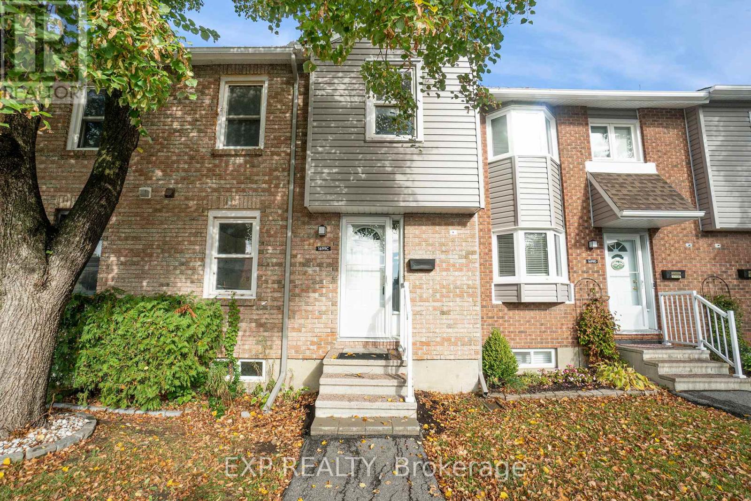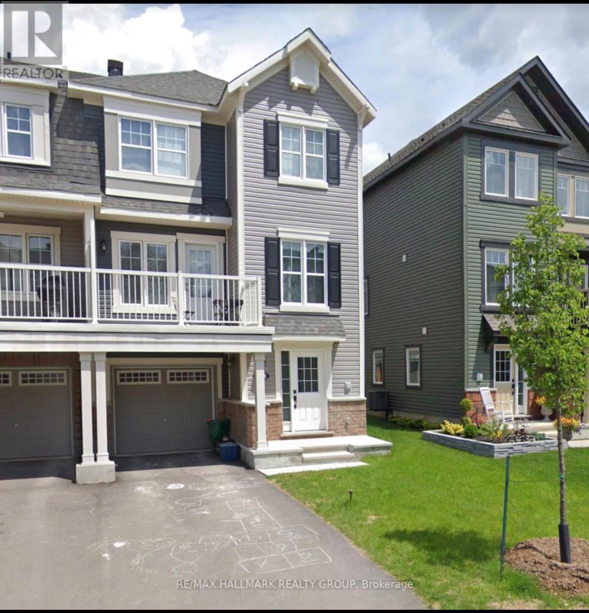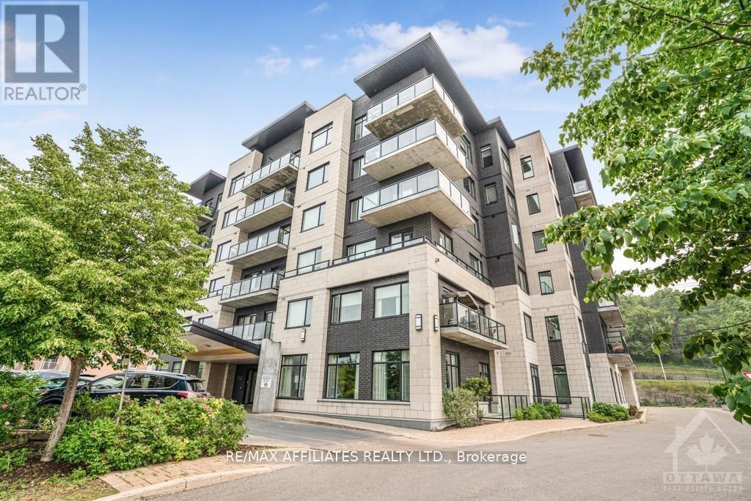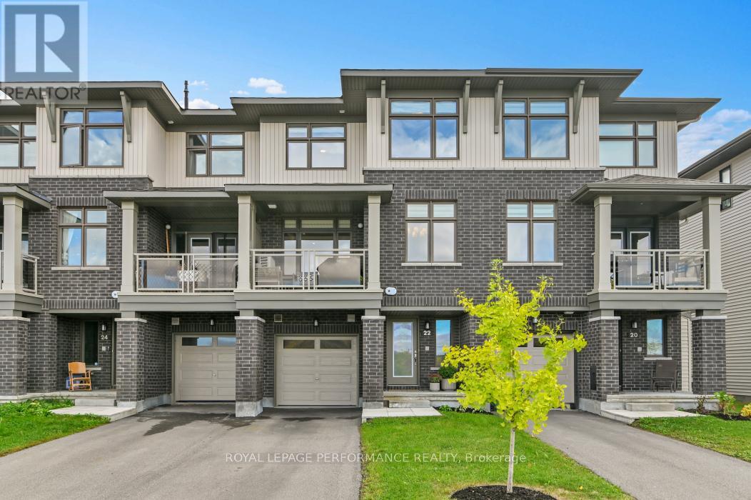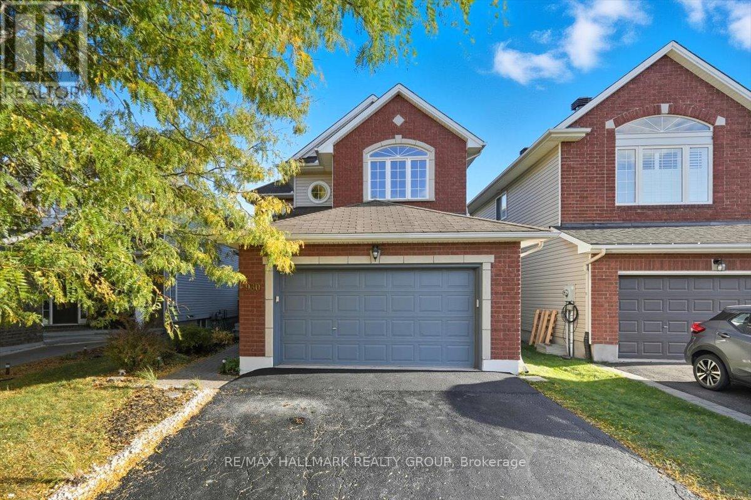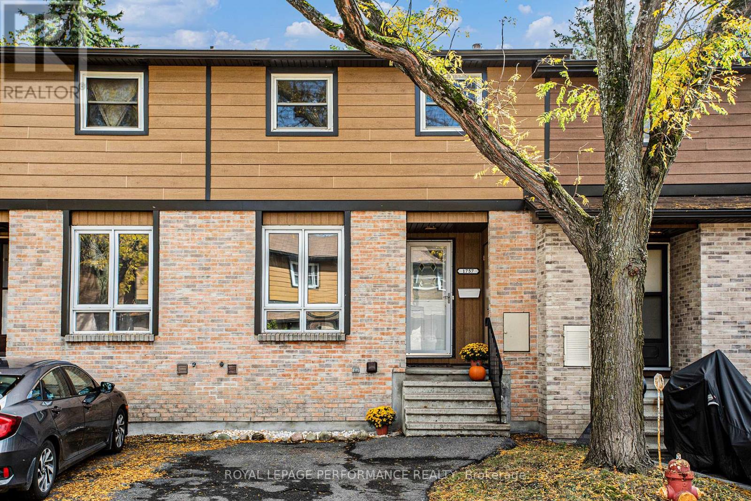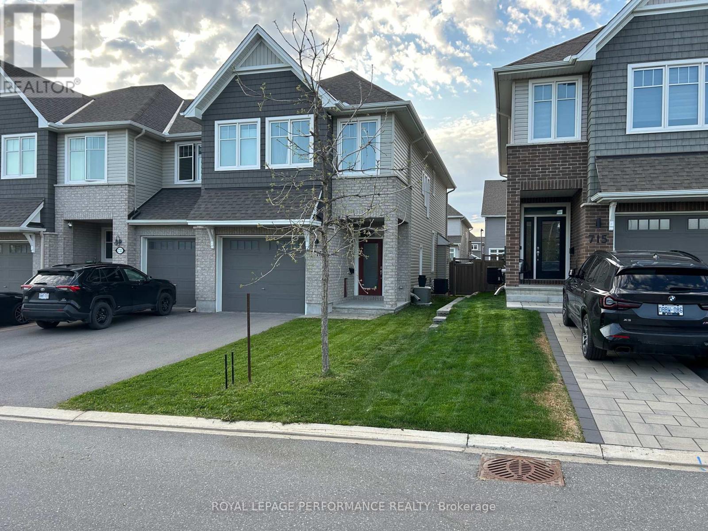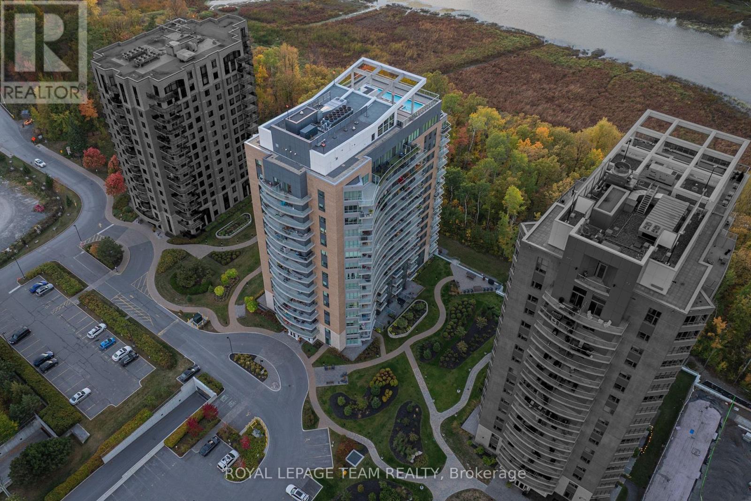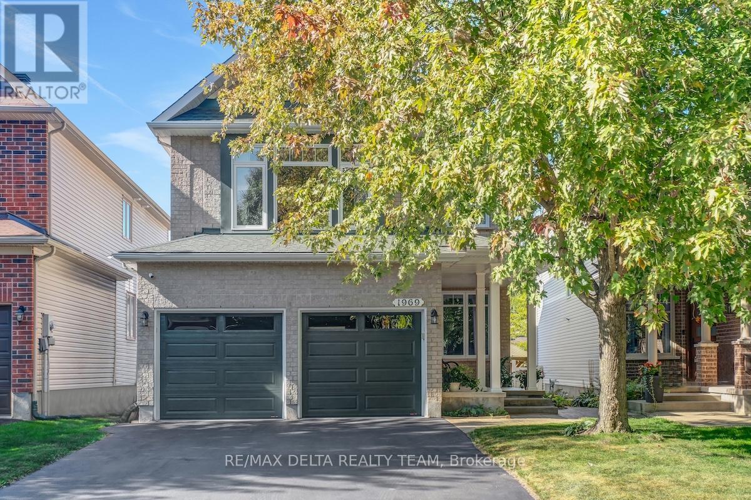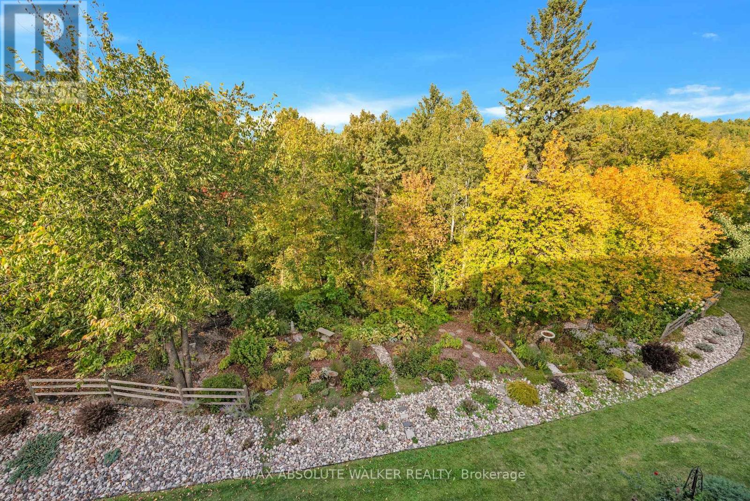- Houseful
- ON
- Ottawa
- Chateau Neuf
- 6343 Viseneau Dr
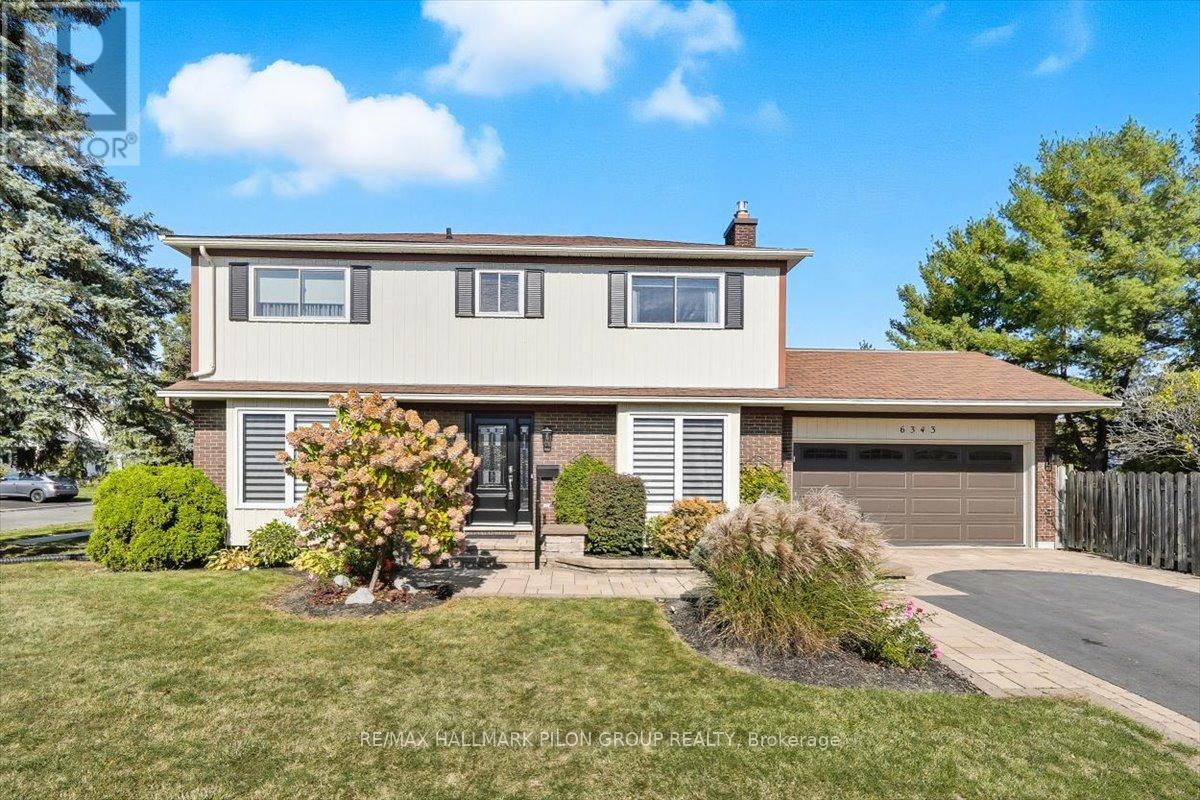
Highlights
Description
- Time on Housefulnew 12 hours
- Property typeSingle family
- Neighbourhood
- Median school Score
- Mortgage payment
*OPEN HOUSE SATURDAY 2-4PM* Welcome to 6343 Viseneau Dr - a beautifully updated home set on a landscaped corner lot in the highly desirable community of Chateauneuf. This home blends timeless design with extensive recent renovations, offering the perfect setting for family living in one of Orléans' most established neighbourhoods. The inviting centre-hall layout opens with a bright foyer, stylish new front door, & renovated powder room (2024). At the heart of the home is a spectacular gourmet kitchen, fully redesigned in 2024 with a quartz waterfall island, breakfast bar seating, & striking quartz counters. Complete w/stainless steel appliances, a gorgeous statement hood fan, & sunny eat-in area. The living room is elegant & inviting, featuring new hardwood floors, a stone-clad gas fireplace, & remote-controlled blinds. Upstairs, discover three spacious bedrooms, including a serene primary retreat that spans the length of the home, with walk-in closet and a luxurious ensuite fully renovated in 2025 with a glass shower and heated floors. Two additional bedrooms share a stylish main bathroom, updated in 2016.The lower level extends your living space with brand-new laundry (2025), abundant shelving, a workbench, & unlimited potential for a recreation room, gym, or hobby space. Outdoors, enjoy a beautifully landscaped backyard oasis designed for easy living and entertaining. A large deck with retractable awning provides shade for summer dining, while the adjoining stone patio, stone walkway, & gardens create a serene setting. A convenient garden shed and side-gate access add everyday functionality. The double garage and driveway provide ample parking. Key updates: roof (2009), windows (2010), furnace, A/C, and HWT (2019), plus many renovations including the kitchen, foyer, living room (2024), and ensuite (2025).Steps from the park and just minutes to schools, shopping, public transit, the library, and recreation centres, this home delivers both lifestyle and location. (id:63267)
Home overview
- Cooling Central air conditioning
- Heat source Natural gas
- Heat type Forced air
- Sewer/ septic Sanitary sewer
- # total stories 2
- Fencing Fenced yard
- # parking spaces 6
- Has garage (y/n) Yes
- # full baths 2
- # half baths 1
- # total bathrooms 3.0
- # of above grade bedrooms 3
- Flooring Hardwood
- Has fireplace (y/n) Yes
- Community features Community centre
- Subdivision 2010 - chateauneuf
- Lot desc Landscaped
- Lot size (acres) 0.0
- Listing # X12448767
- Property sub type Single family residence
- Status Active
- 3rd bedroom 3.38m X 3.66m
Level: 2nd - Primary bedroom 5.03m X 3.76m
Level: 2nd - 2nd bedroom 4.72m X 3.33m
Level: 2nd - Other 8.4m X 6.4m
Level: Lower - Other 6.4m X 3.73m
Level: Lower - Living room 6.71m X 3.58m
Level: Main - Eating area 3.75m X 3.5m
Level: Main - Kitchen 6.71m X 4.1m
Level: Main
- Listing source url Https://www.realtor.ca/real-estate/28959990/6343-viseneau-drive-ottawa-2010-chateauneuf
- Listing type identifier Idx

$-2,026
/ Month

