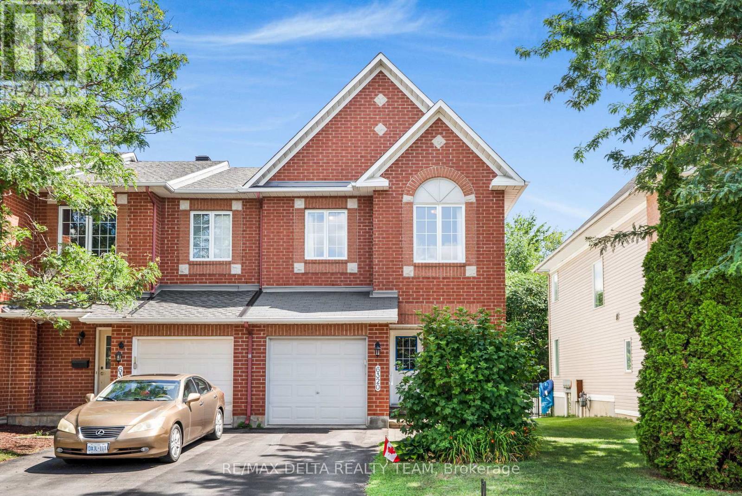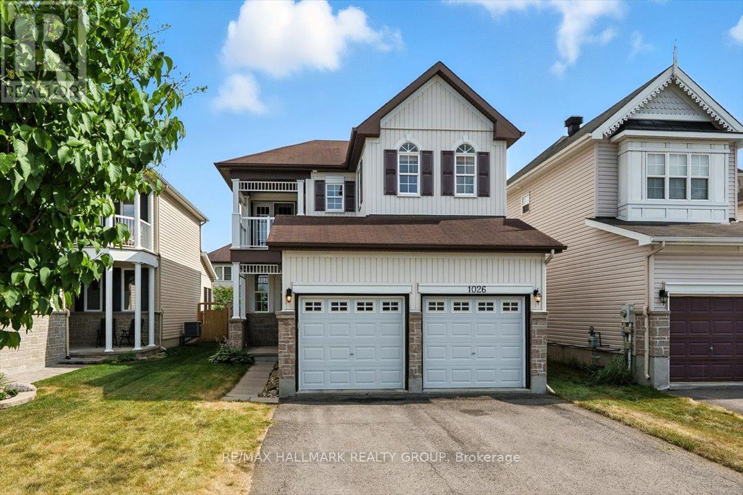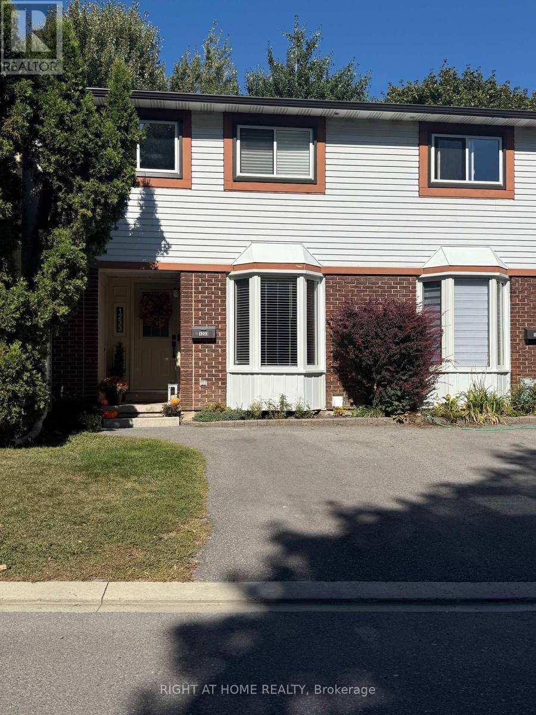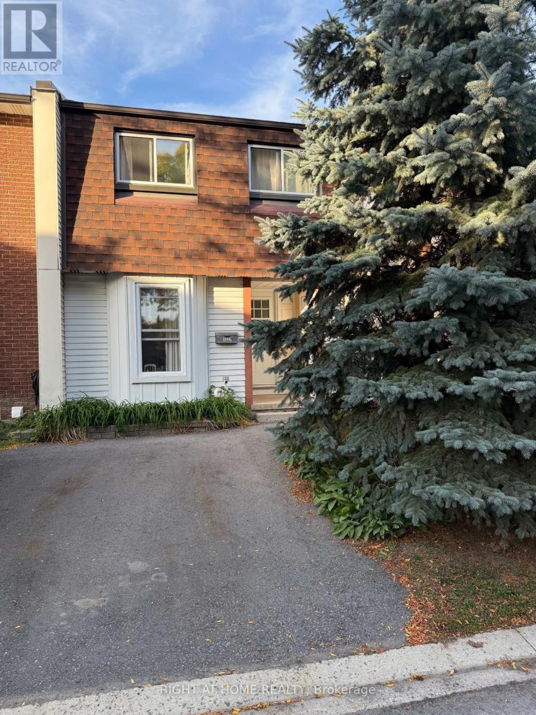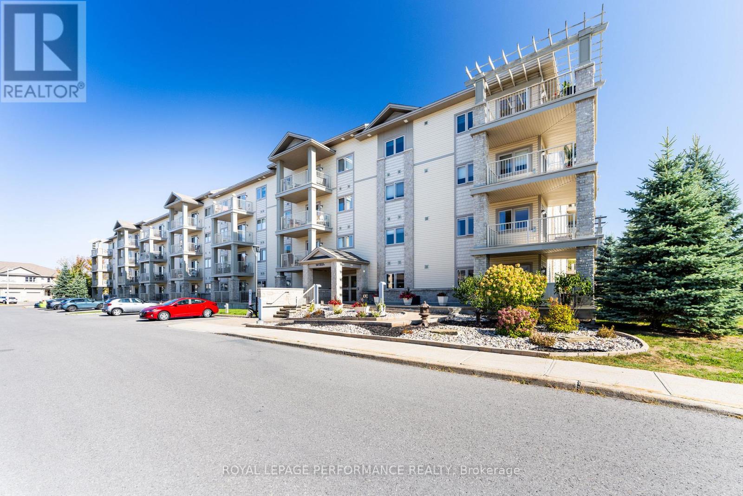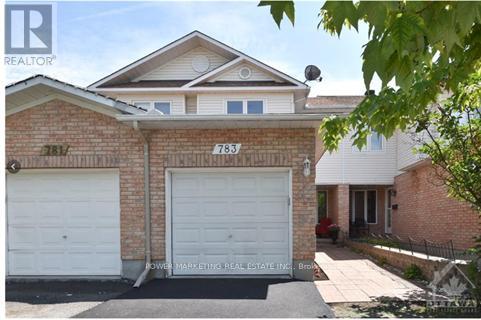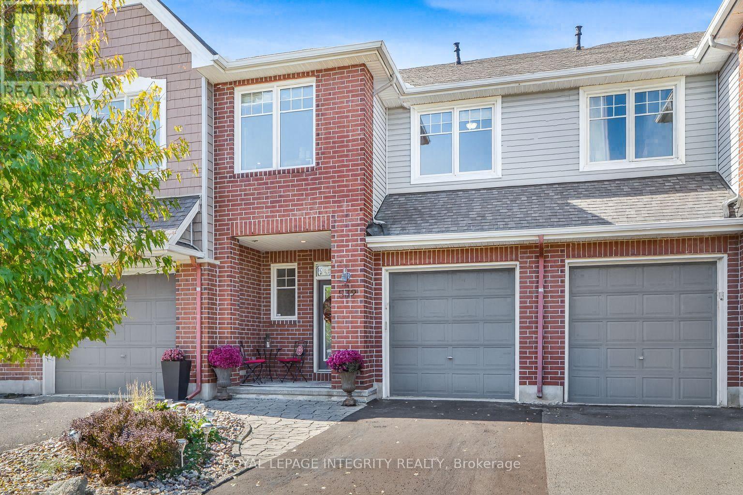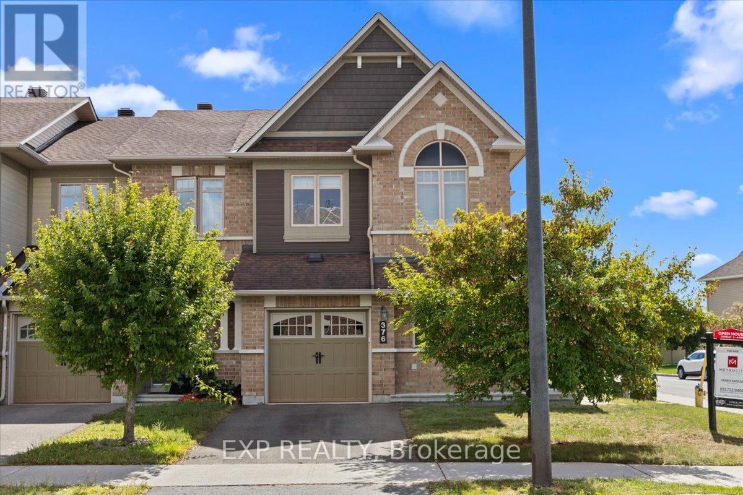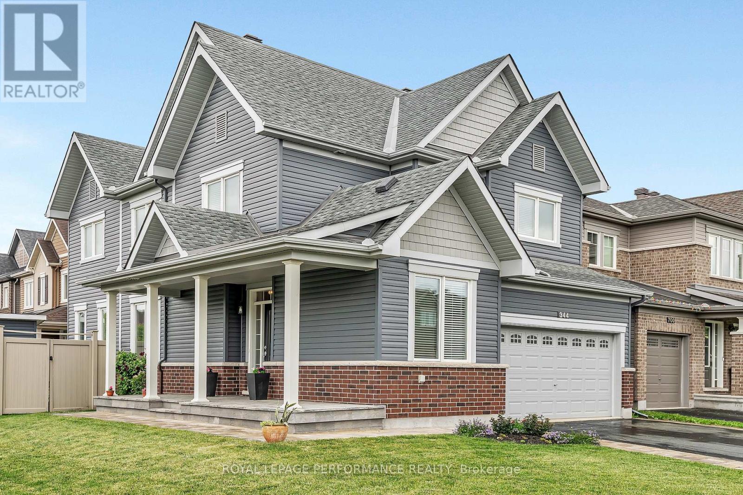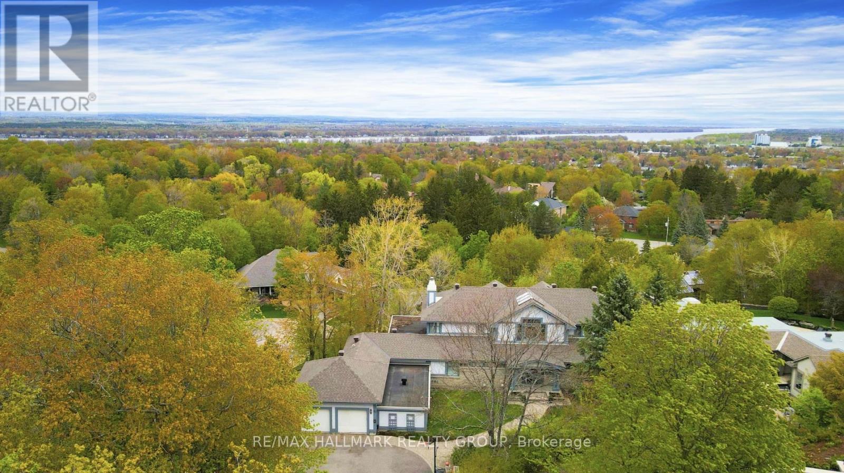- Houseful
- ON
- Ottawa
- Chapel Hill North
- 6346 Beausejour Dr
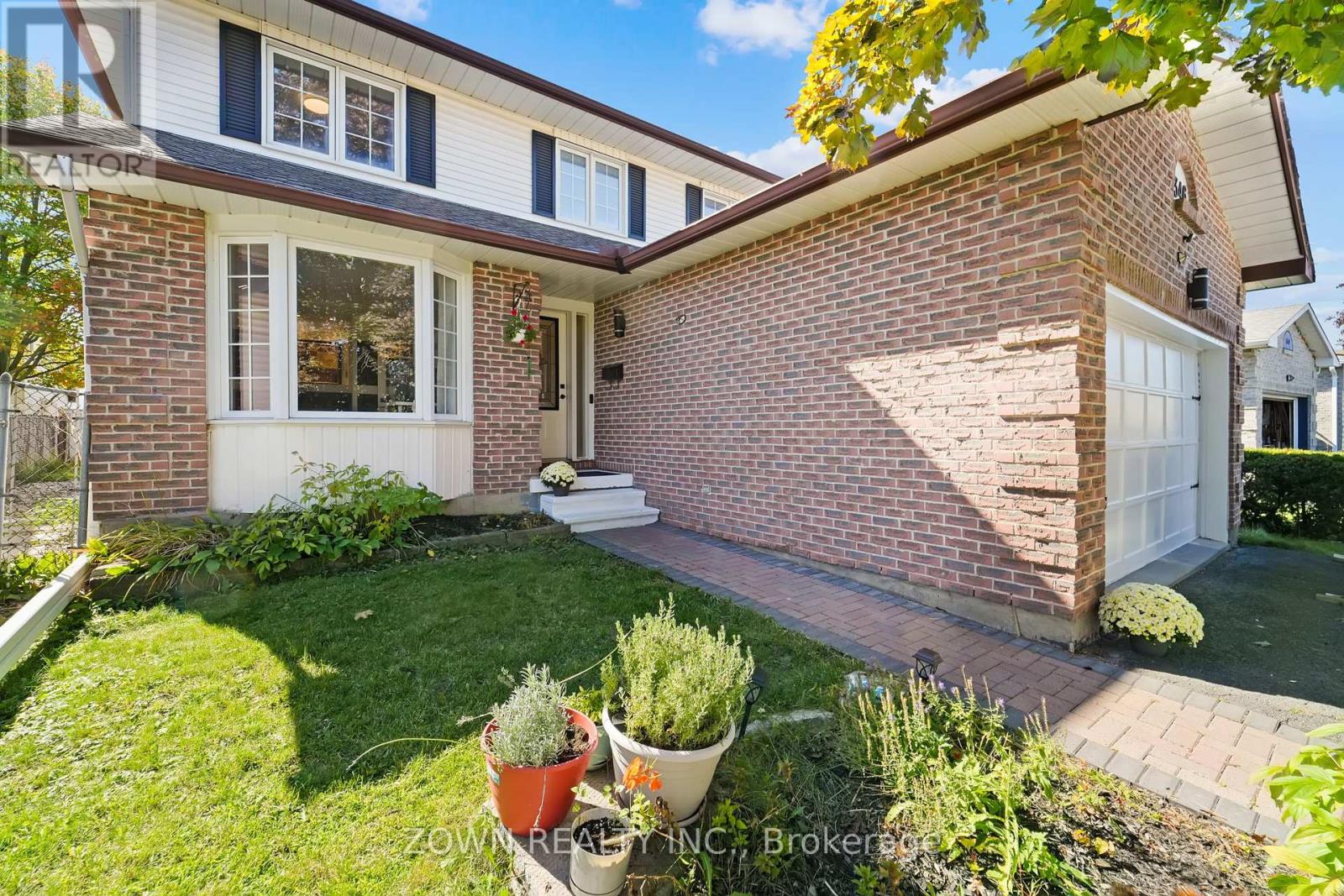
Highlights
Description
- Time on Housefulnew 3 hours
- Property typeSingle family
- Neighbourhood
- Median school Score
- Mortgage payment
Welcome to this beautifully renovated 4+1-bedroom, 3+1-bathroom single-family home located in the heart of Chapel Hill, one of Ottawa's most desirable neighbourhoods. Families will appreciate being steps away from parks, playgrounds, and just minutes to top-rated schools, library, transit, shopping at Orleans Gardens, restaurants and a short drive to downtown Ottawa/Ottawa University. This home offers the perfect blend of comfort, convenience, and style, with hardwood flooring throughout the spacious main floor living area, including a main floor office featuring an electric fireplace, custom built-in cabinetry, and a charming bay window. The family room is designed for entertaining, offering large backyard access, a wood-burning fireplace with custom shelving, and seamless flow into the formal dining area. The chef-inspired kitchen boasts a large island with a breakfast bar, stone countertops, sleek modern cabinetry, and stainless-steel appliances. Upstairs, you'll find four generously sized bedrooms with hardwood floors! Master bedroom features a luxurious primary ensuite featuring a massive glass shower and a walk-in closet with custom shelves. A full bathroom with a large vanity and laundry hook-up adds convenience. The finished basement includes a spacious rec room, an additional bedroom, a full bathroom, and two large storage areas perfect for guests or multi-generational living. Inside access from the garage leads to a spacious mudroom, and the fully fenced backyard features a large deck ideal for outdoor entertaining and family fun. (id:63267)
Home overview
- Cooling Central air conditioning
- Heat source Electric
- Heat type Forced air
- Sewer/ septic Sanitary sewer
- # total stories 2
- # parking spaces 4
- Has garage (y/n) Yes
- # full baths 3
- # half baths 1
- # total bathrooms 4.0
- # of above grade bedrooms 5
- Has fireplace (y/n) Yes
- Subdivision 2010 - chateauneuf
- Directions 1474775
- Lot size (acres) 0.0
- Listing # X12435986
- Property sub type Single family residence
- Status Active
- 2nd bedroom 3.54m X 2.83m
Level: 2nd - Bathroom 2.37m X 1.51m
Level: 2nd - 3rd bedroom 3.09m X 3.05m
Level: 2nd - Bathroom 3.09m X 2.11m
Level: 2nd - Primary bedroom 3.16m X 4.97m
Level: 2nd - 4th bedroom 3.1m X 2.63m
Level: 2nd - Bedroom 2.74m X 5.48m
Level: Basement - Bathroom 3m X 2.72m
Level: Basement - Recreational room / games room 5.63m X 5m
Level: Basement - Bathroom 0.74m X 2.1m
Level: Ground - Living room 3.14m X 4.74m
Level: Main - Dining room 2.92m X 4.39m
Level: Main - Kitchen 3.12m X 5.41m
Level: Main - Office 3.14m X 3.75m
Level: Main
- Listing source url Https://www.realtor.ca/real-estate/28932483/6346-beausejour-drive-ottawa-2010-chateauneuf
- Listing type identifier Idx

$-2,177
/ Month

