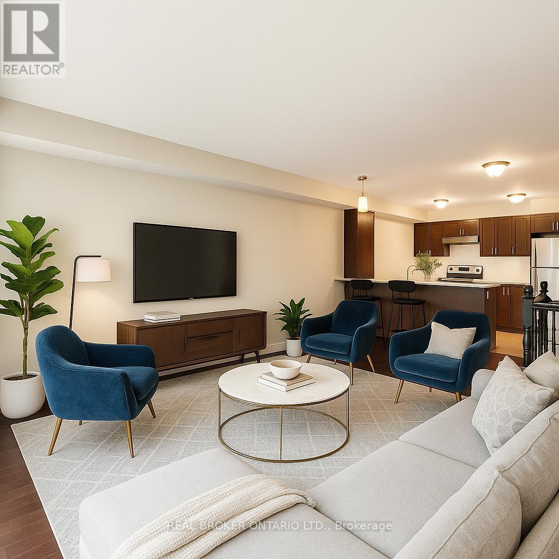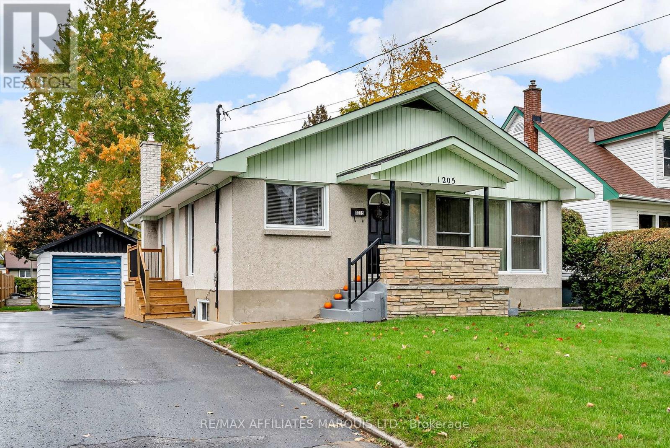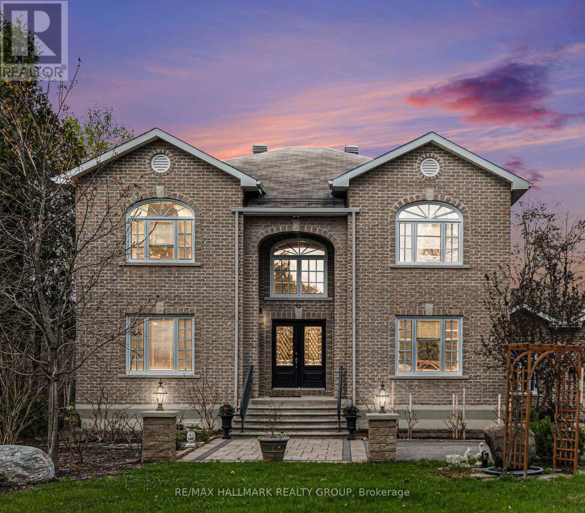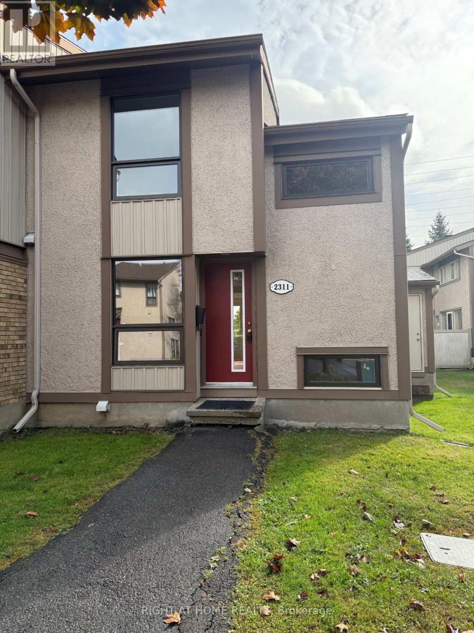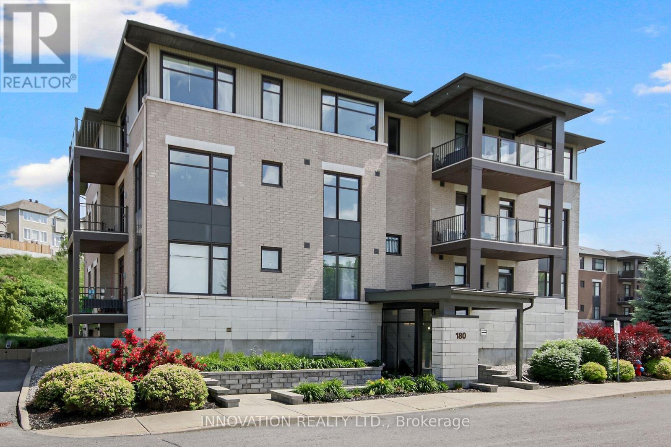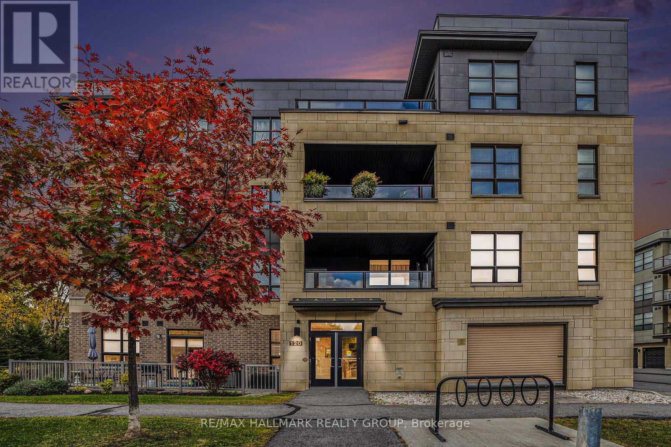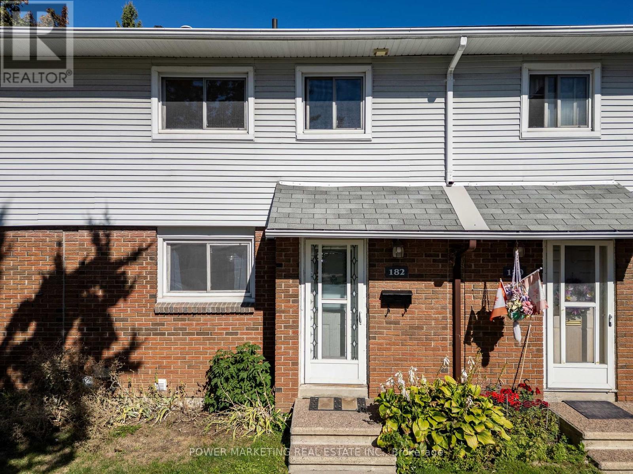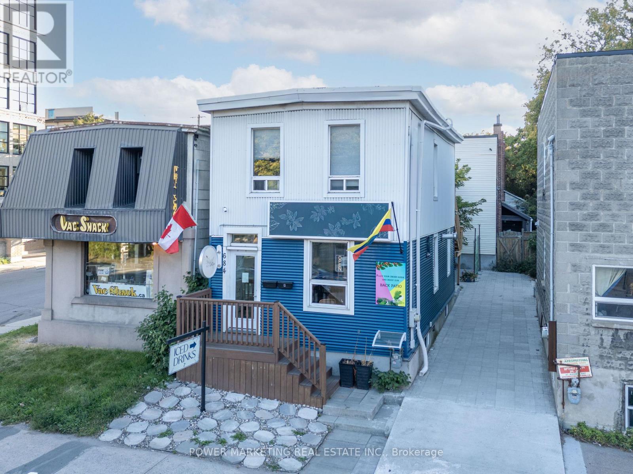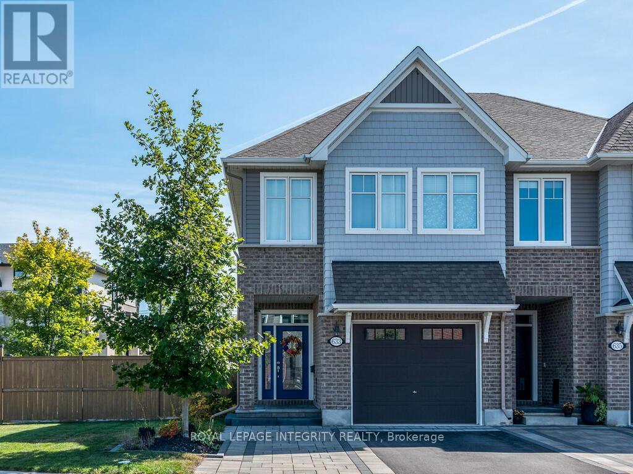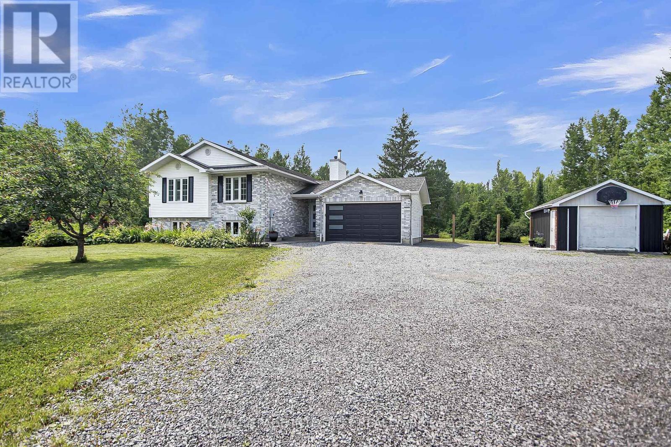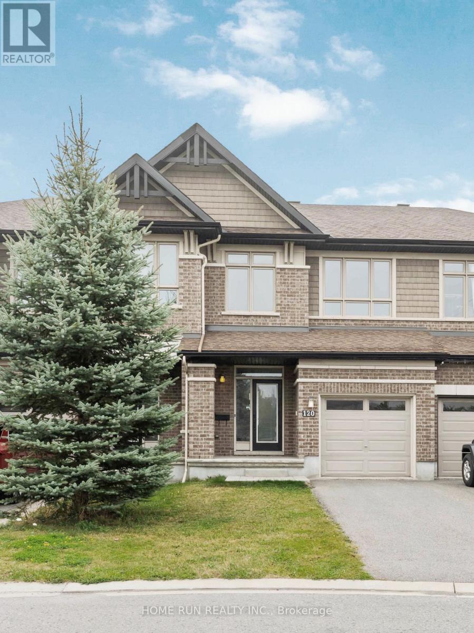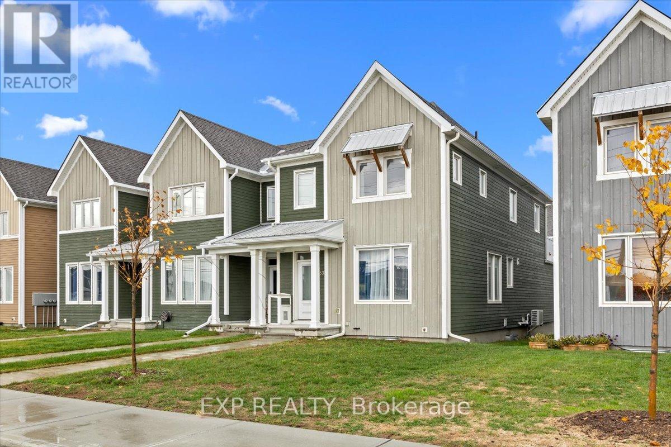
Highlights
Description
- Time on Housefulnew 5 hours
- Property typeSingle family
- Median school Score
- Mortgage payment
Welcome to 6347 Perth Street - a 2021-built end-unit townhome in the charming village of Richmond. Step inside to an open-concept main floor flooded with natural light and finished with elegant hardwood flooring. The spacious living and dining areas flow seamlessly into a stunning kitchen featuring quartz countertops, stainless steel appliances, and a walk-in pantry-a true heart of the home.Head upstairs to a bright loft area that opens onto your private balcony, perfect for morning coffee or evening unwind. The primary bedroom offers a walk-in closet and a sleek ensuite bath with quartz finishes. Two additional bedrooms, a second full bath, and convenient upper-level laundry complete this floor. Downstairs, the fully finished basement provides extra living space-ideal for a family room, gym, or home office. With inside access to the double car garage, over 2,000 sq.ft. of finished space, and quick possession available, this home is move-in ready and waiting for you to make it yours. (id:63267)
Home overview
- Cooling Central air conditioning
- Heat source Natural gas
- Heat type Forced air
- Sewer/ septic Sanitary sewer
- # total stories 2
- # parking spaces 2
- Has garage (y/n) Yes
- # full baths 2
- # half baths 1
- # total bathrooms 3.0
- # of above grade bedrooms 3
- Flooring Carpeted, hardwood, tile
- Has fireplace (y/n) Yes
- Subdivision 8208 - btwn franktown rd. & fallowfield rd.
- Lot size (acres) 0.0
- Listing # X12479483
- Property sub type Single family residence
- Status Active
- Laundry Measurements not available
Level: 2nd - Primary bedroom 4.08m X 3.96m
Level: 2nd - Loft 2.79m X 4.24m
Level: 2nd - 3rd bedroom 3.34m X 2.9m
Level: 2nd - 2nd bedroom 3.35m X 2.89m
Level: 2nd - Recreational room / games room 5.43m X 7.03m
Level: Lower - Dining room 3.68m X 6.19m
Level: Main - Living room 3.68m X 6.19m
Level: Main - Kitchen 3.5m X 3.12m
Level: Main
- Listing source url Https://www.realtor.ca/real-estate/29026864/6347-perth-street-ottawa-8208-btwn-franktown-rd-fallowfield-rd
- Listing type identifier Idx

$-1,333
/ Month

