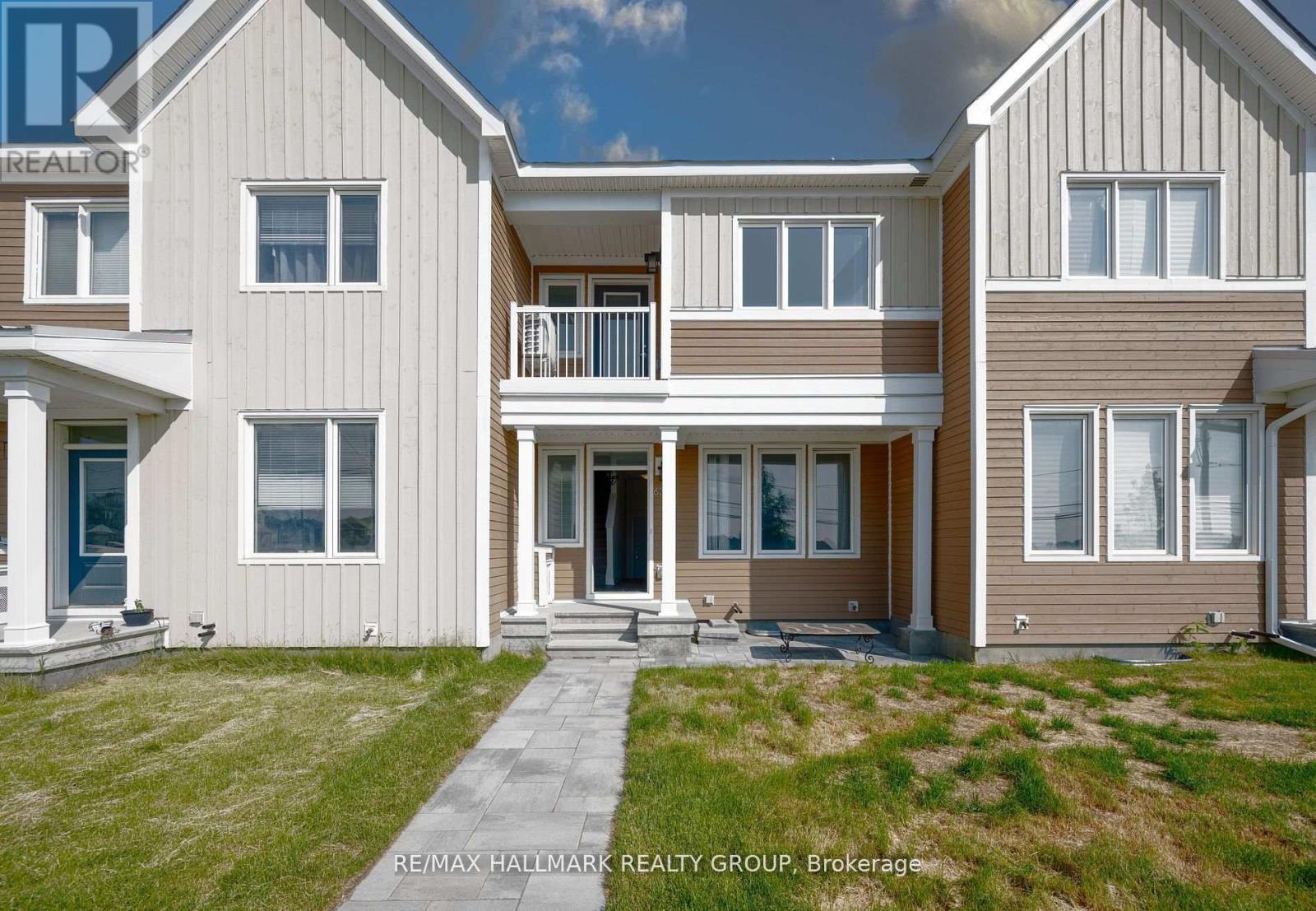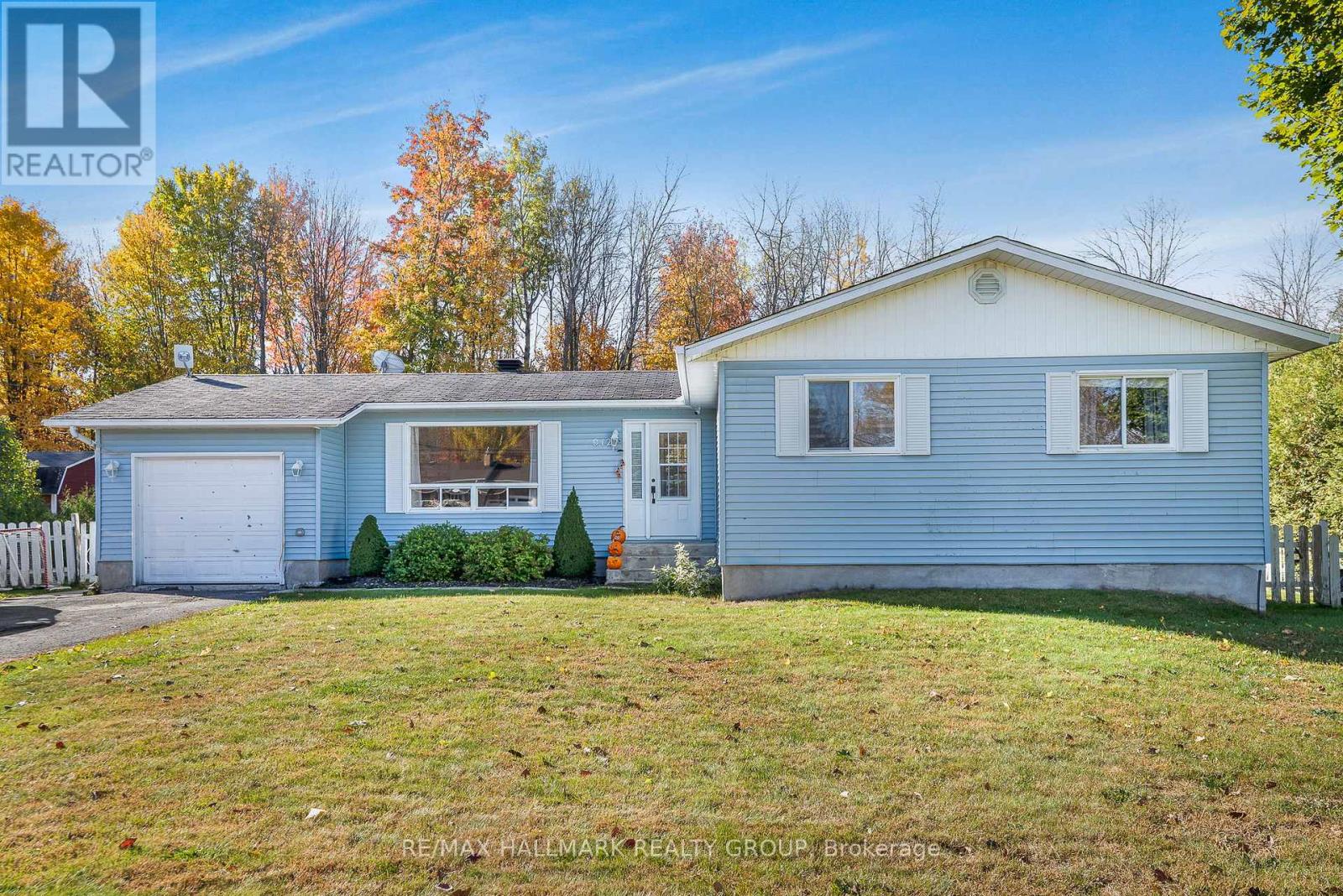
Highlights
Description
- Time on Housefulnew 5 days
- Property typeSingle family
- Median school Score
- Mortgage payment
Client RemarksWelcome to 6357 Perth! This beautifully crafted, newly built townhome offers (approx 1,656 SQF) of thoughtfully designed living space, including a spacious family room in the lower levelideal for a home theatre, games room, or family activities. This 3-bedroom, 3-bathroom home features a stylish and functional layout. The second level boasts an open-concept living and dining area with rich hardwood flooring, a modern kitchen with quartz countertops, a large island with breakfast bar, and sleek SS appliances. Step out onto the private balcony overlooking a tranquil pondperfect for your morning coffee or relaxing afternoons. The primary bedroom offers a generous walk-in closet and a bright 3-piece ensuite. A second full bathroom serves the additional bedrooms, and the convenience of upper-level laundry adds to the homes practicality. Located in a vibrant, family-friendly neighborhood, this home is close to parks, schools, and essential amenities. The attached two-car garage provides ample space for larger vehicles and additional storage. This is an excellent opportunity to own a move-in ready home in a desirable location. (id:63267)
Home overview
- Cooling Central air conditioning
- Heat source Natural gas
- Heat type Forced air
- Sewer/ septic Sanitary sewer
- # total stories 2
- # parking spaces 2
- Has garage (y/n) Yes
- # full baths 2
- # half baths 1
- # total bathrooms 3.0
- # of above grade bedrooms 3
- Subdivision 8208 - btwn franktown rd. & fallowfield rd.
- Lot size (acres) 0.0
- Listing # X12465873
- Property sub type Single family residence
- Status Active
- Kitchen 3.09m X 3.04m
Level: 2nd - Bedroom 3.04m X 2.59m
Level: 2nd - Dining room 2.69m X 2.48m
Level: 2nd - Bathroom 2.43m X 1.42m
Level: 2nd - Living room 4.08m X 3.42m
Level: 2nd - Primary bedroom 4.08m X 3.02m
Level: 2nd - Bathroom 3.22m X 1.82m
Level: 2nd - Family room 4.47m X 3.83m
Level: Basement - Other 2.43m X 2.18m
Level: Main - Foyer 2.31m X 2.18m
Level: Main - Bedroom 4.01m X 3.22m
Level: Main - Bathroom 5m X 8m
Level: Main
- Listing source url Https://www.realtor.ca/real-estate/28996957/6357-perth-street-ottawa-8208-btwn-franktown-rd-fallowfield-rd
- Listing type identifier Idx

$-1,464
/ Month












