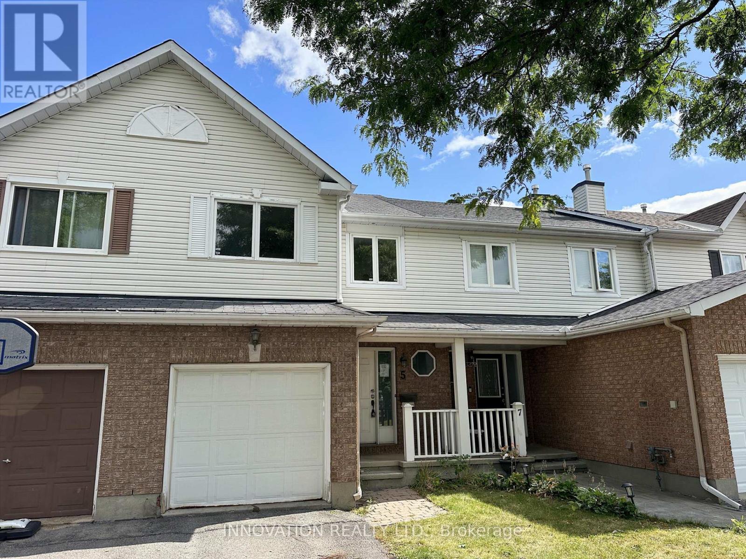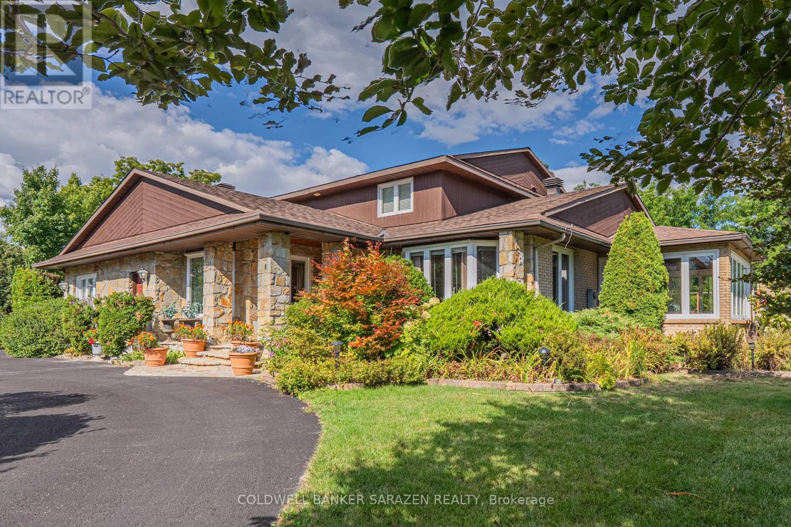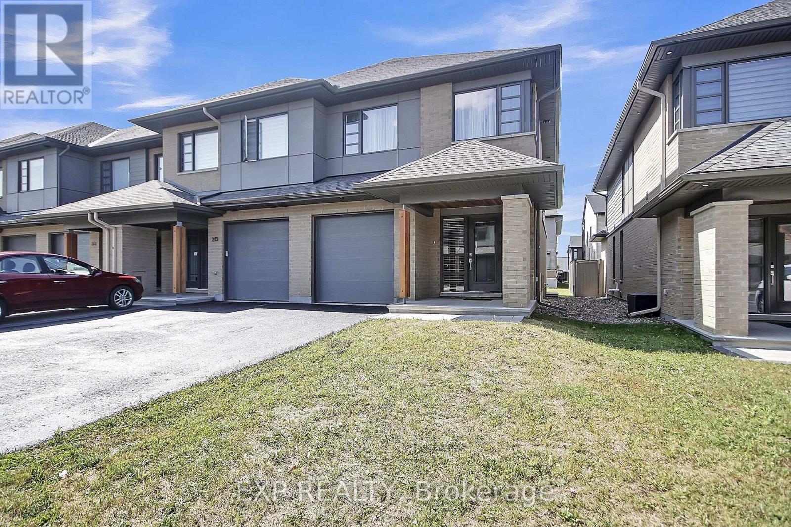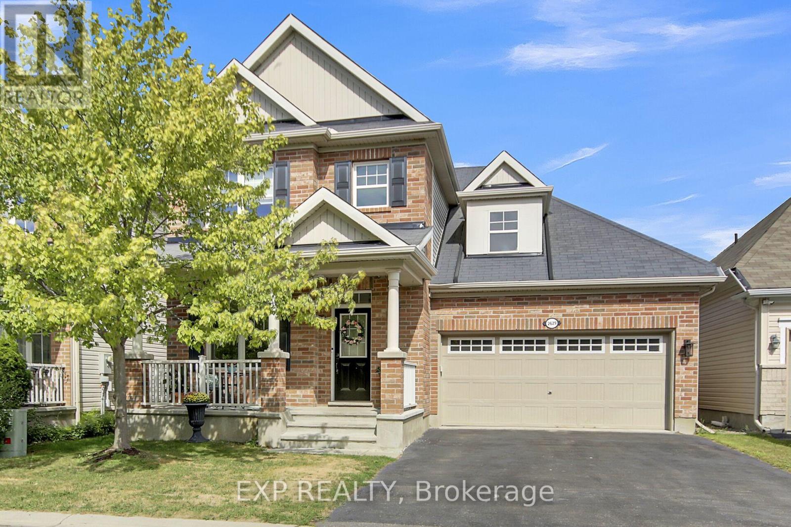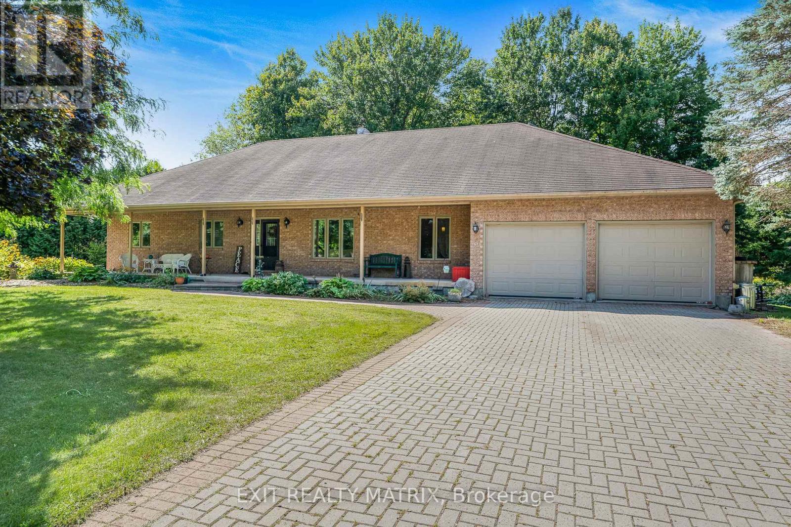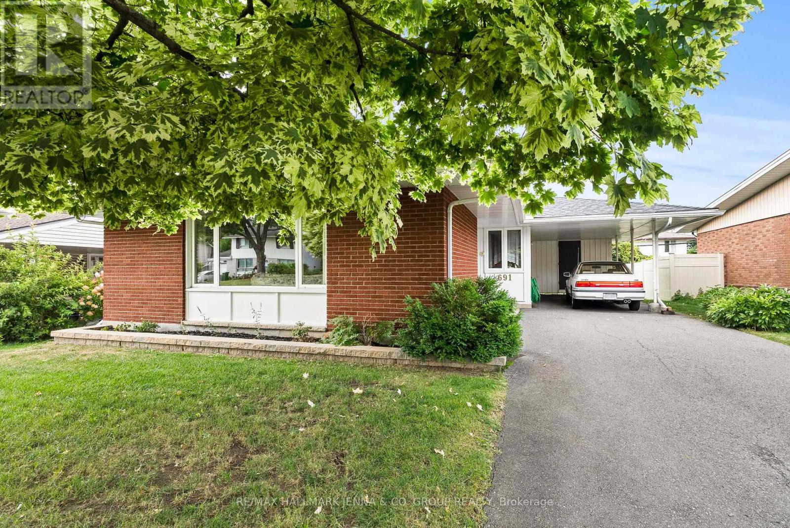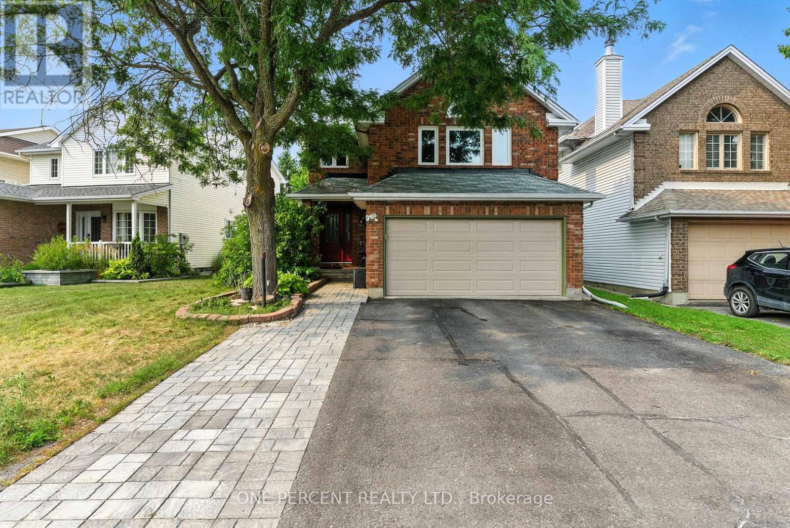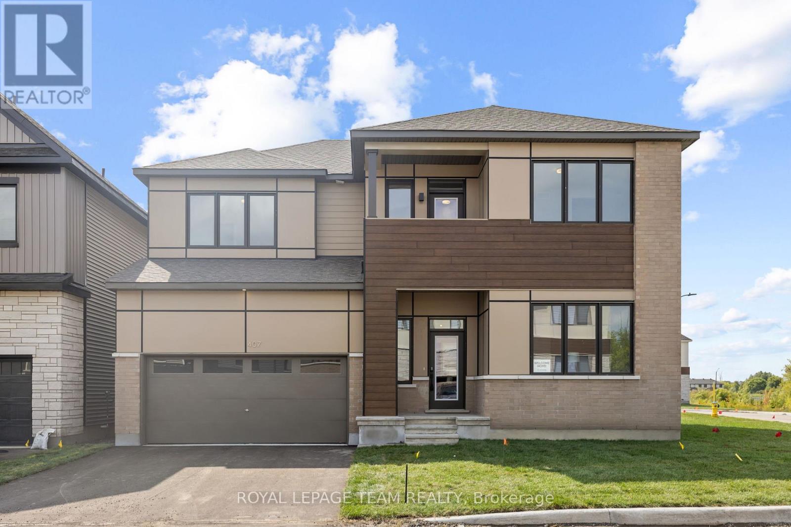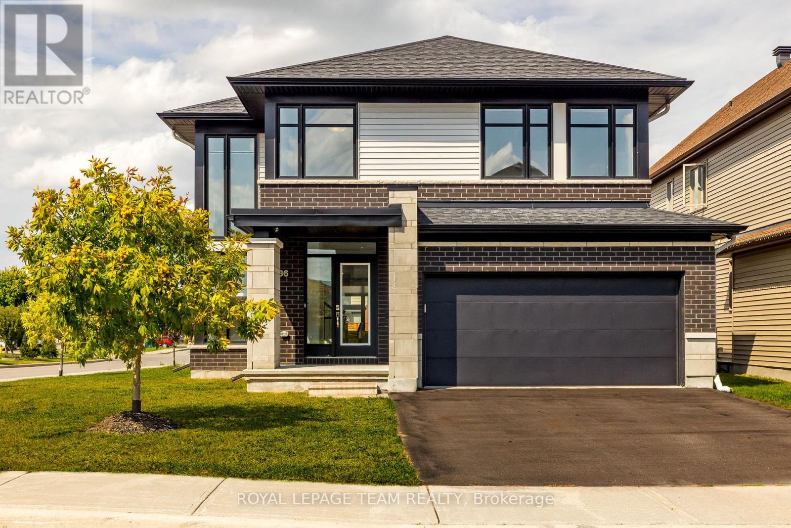
Highlights
Description
- Time on Housefulnew 8 hours
- Property typeSingle family
- Median school Score
- Mortgage payment
OPEN HOUSE SUNDAY SEPT 14TH 2-4PM. Welcome to Riverside Elegance! This stunning Richcraft Beechside model offers 2,472 sq. ft., 3 bedrooms, 3 bathrooms, and exceptional living space in the sought-after community of Riverside South. Situated on a desirable corner lot, this property blends modern design with everyday functionality. Step inside to an inviting open-concept main floor with 9ft ceilings & featuring soaring two-storey, south-facing windows that flood the home with natural light. The living room showcases a beautiful gas fireplace, hardwood floors, built-in shelving, automated blinds, and upgraded floor-to-ceiling sliding doors that extend your living space out to the backyard. The chef's kitchen is a true showstopper with white shaker cabinetry, quartz countertops, high-end Café appliances, an expansive walk-in pantry with coffee bar, and abundant counter and storage space, perfect for family living and entertaining alike. Upstairs, you'll find a versatile den/office area, three generously sized bedrooms, and a luxurious primary suite complete with walk-in closet and spa-inspired 5-piece ensuite. The spacious 5-piece main bath provides plenty of room for the whole family, and the second-floor laundry room adds ultimate convenience to daily living. The finished basement offers additional living space, currently outfitted as a gym, ideal for fitness enthusiasts or easily customizable to your needs. A thoughtfully designed mudroom with secondary side-yard access and a two-car garage add functionality to everyday life. Located close to schools, parks, shopping, and transit, this home delivers the perfect blend of style, comfort, and community living. (id:63267)
Home overview
- Cooling Central air conditioning
- Heat source Natural gas
- Heat type Forced air
- Sewer/ septic Sanitary sewer
- # total stories 2
- # parking spaces 4
- Has garage (y/n) Yes
- # full baths 2
- # half baths 1
- # total bathrooms 3.0
- # of above grade bedrooms 3
- Has fireplace (y/n) Yes
- Subdivision 2602 - riverside south/gloucester glen
- Lot size (acres) 0.0
- Listing # X12389177
- Property sub type Single family residence
- Status Active
- Loft 3.22m X 2m
Level: 2nd - Bedroom 3.98m X 3.65m
Level: 2nd - Bathroom 3.2m X 2m
Level: 2nd - Bathroom 3.5m X 2.8m
Level: 2nd - Laundry 2.7m X 1.8m
Level: 2nd - Bedroom 3.4m X 3.93m
Level: 2nd - Primary bedroom 4.26m X 4.92m
Level: 2nd - Living room 4.95m X 4.57m
Level: Main - Kitchen 2.74m X 5m
Level: Main - Mudroom 3.1m X 2.9m
Level: Main - Dining room 3.91m X 4.26m
Level: Main
- Listing source url Https://www.realtor.ca/real-estate/28830744/636-mistwell-lane-ottawa-2602-riverside-southgloucester-glen
- Listing type identifier Idx

$-2,637
/ Month

