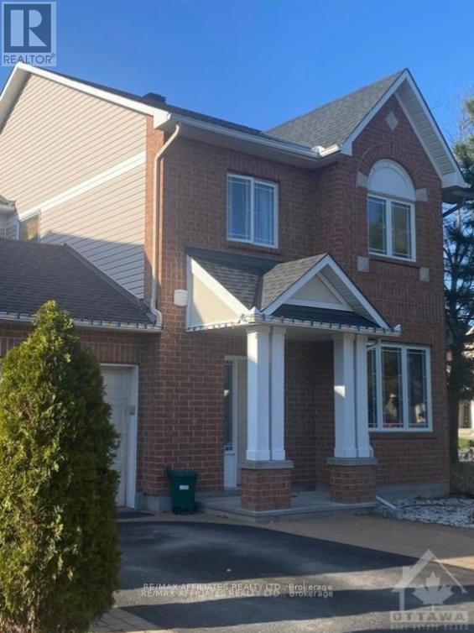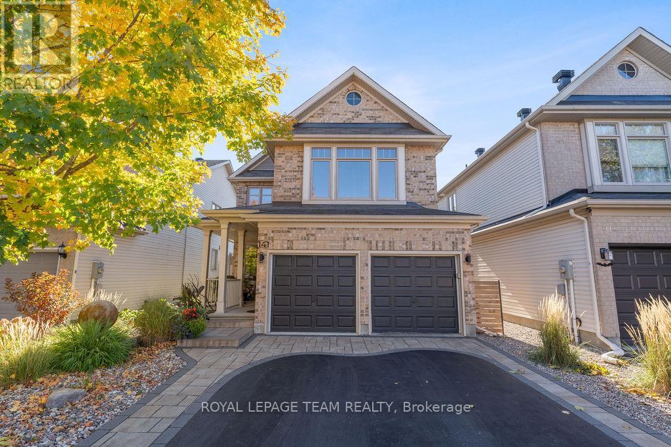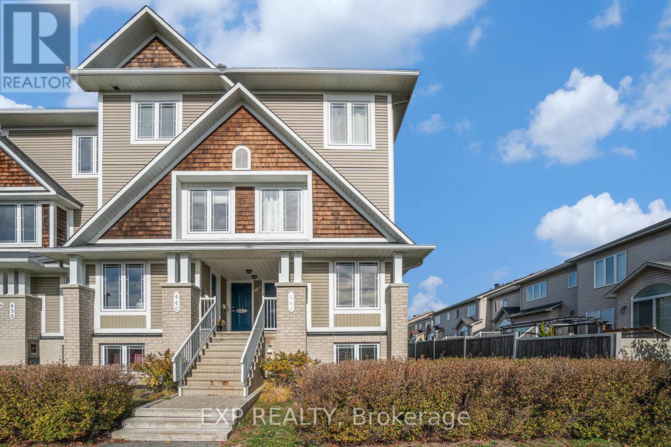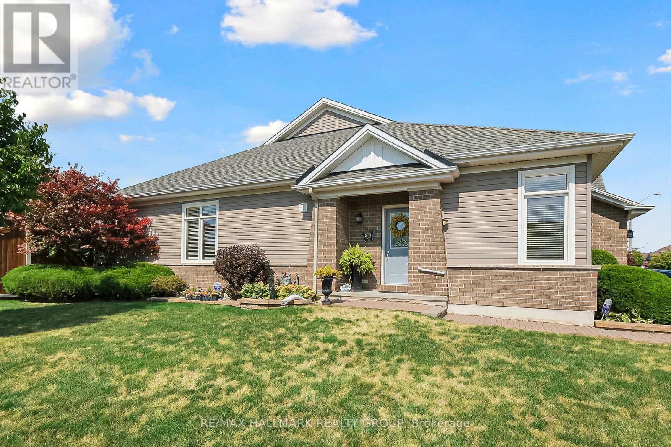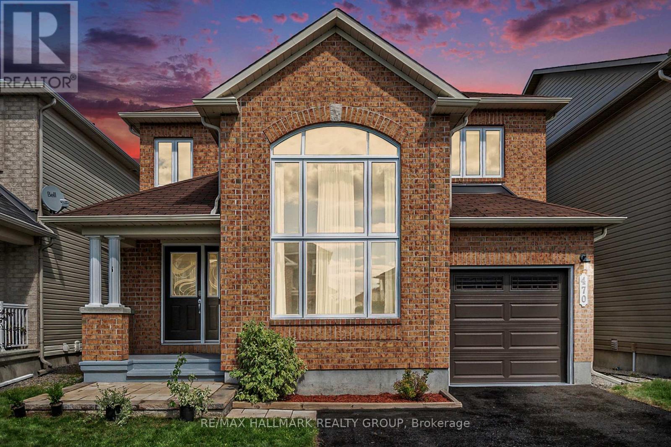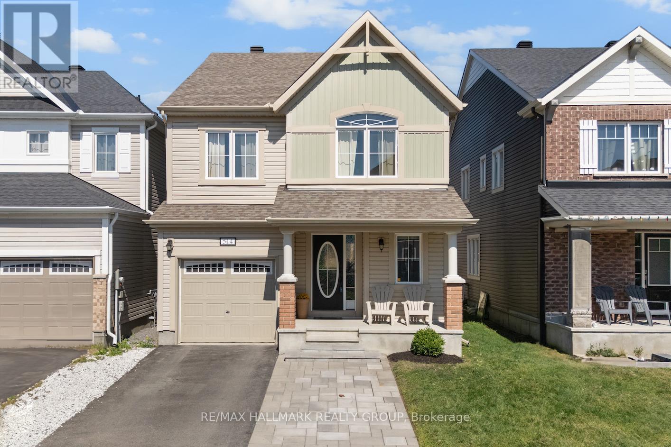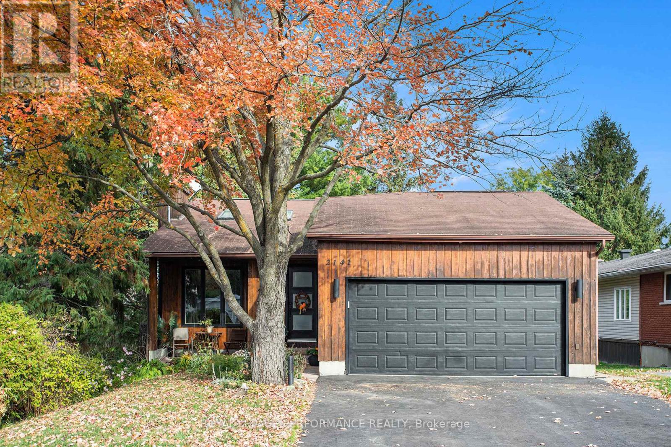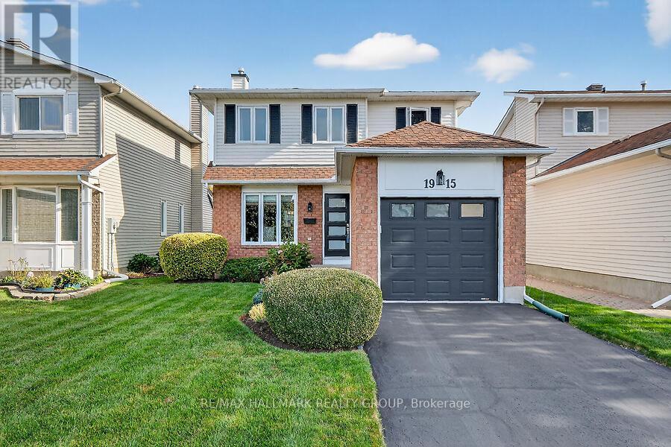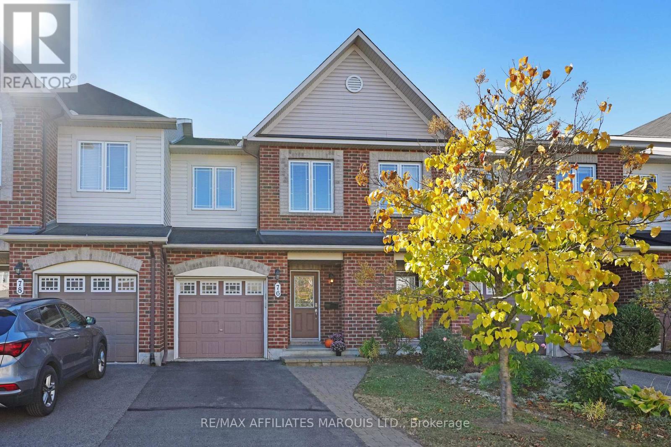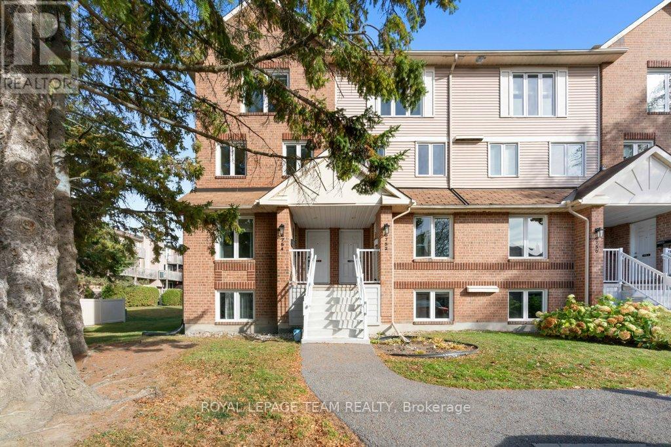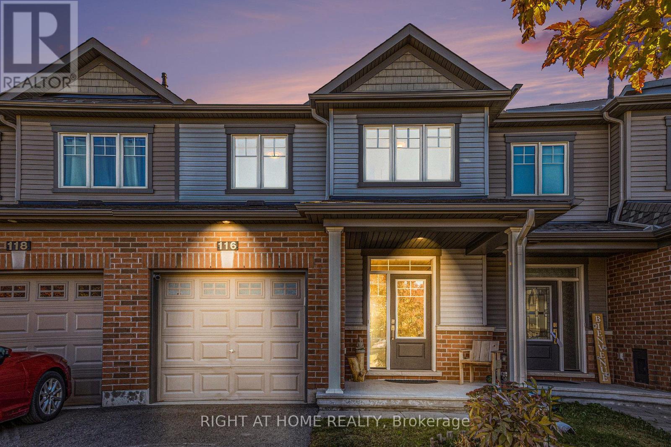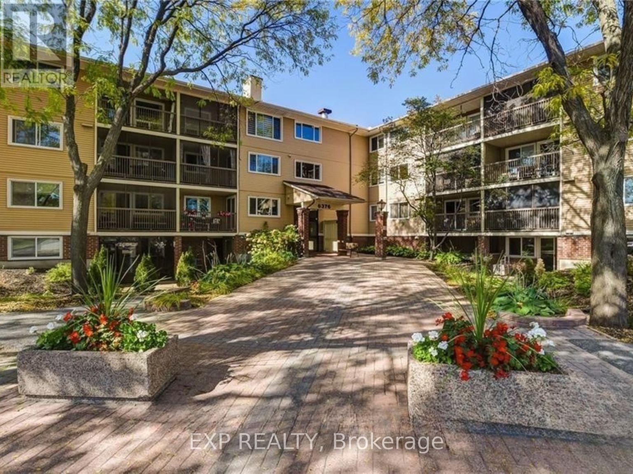
Highlights
Description
- Time on Housefulnew 2 days
- Property typeSingle family
- Median school Score
- Mortgage payment
Welcome to this bright and inviting 1-bedroom, 1-bathroom condo at 306-6376 Bilberry Drive, offering a peaceful lifestyle in the heart of Orleans. Step into a welcoming foyer with tile flooring, a convenient closet, and access to the main bathroom. The functional kitchen features plenty of counter and cabinet space, along with a pass-through window to the living area, making meal prep easy and practical. The open-concept living and dining room, finished with laminate flooring, is filled with natural light and extends to a private balcony with a stunning treed view the perfect spot to relax and enjoy the serene setting. The spacious bedroom also features laminate flooring, generous closet space, and is located just steps from the full bathroom with a tiled tub/shower combo. This well-maintained building includes an elevator, shared laundry facilities, and secure mail service. Outside your door, enjoy direct access to Ottawa River pathways, Luc Major Park, and nearby green spaces ideal for walking, cycling, or unwinding in nature. Just minutes from shopping, transit, schools, and amenities, this home blends comfort, convenience, and lifestyle. Ideal for first-time buyers, downsizers, or investors looking for a great opportunity in a sought-after location. (id:63267)
Home overview
- Heat source Electric
- Heat type Baseboard heaters
- # parking spaces 1
- # full baths 1
- # total bathrooms 1.0
- # of above grade bedrooms 1
- Community features Pet restrictions
- Subdivision 2003 - orleans wood
- Directions 1903369
- Lot size (acres) 0.0
- Listing # X12470222
- Property sub type Single family residence
- Status Active
- Primary bedroom 3.4m X 2.95m
Level: Main - Dining room 3.25m X 2.51m
Level: Main - Kitchen 2.51m X 2.29m
Level: Main - Living room 3.43m X 3.25m
Level: Main - Bathroom Measurements not available
Level: Main
- Listing source url Https://www.realtor.ca/real-estate/29006637/306-6376-bilberry-drive-ottawa-2003-orleans-wood
- Listing type identifier Idx

$-285
/ Month

