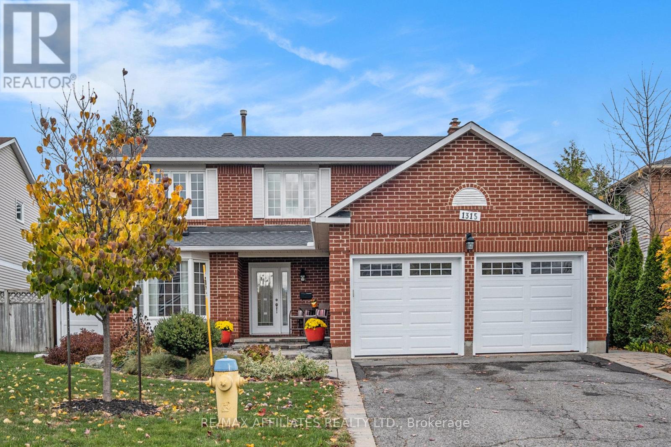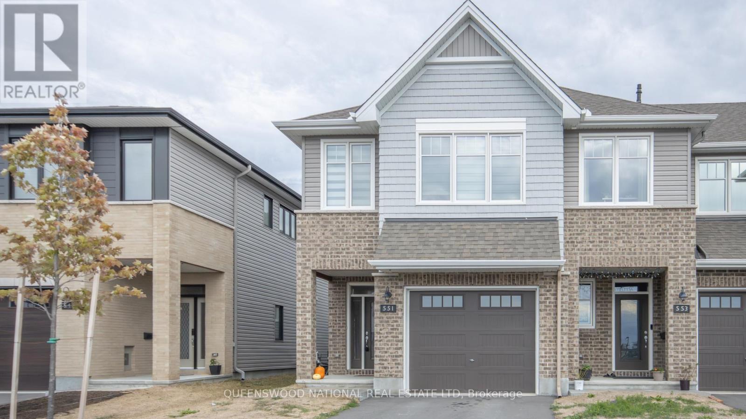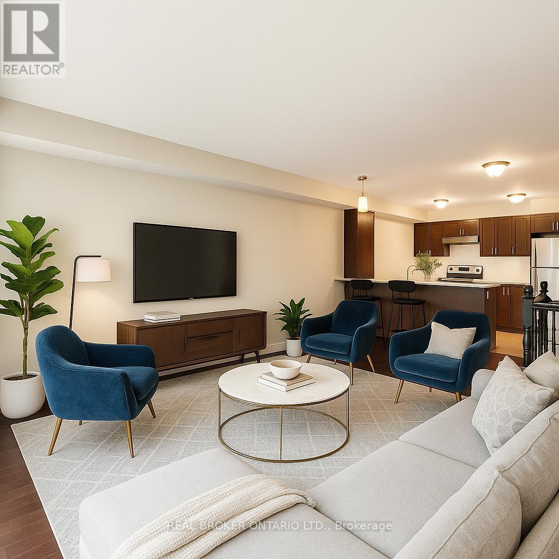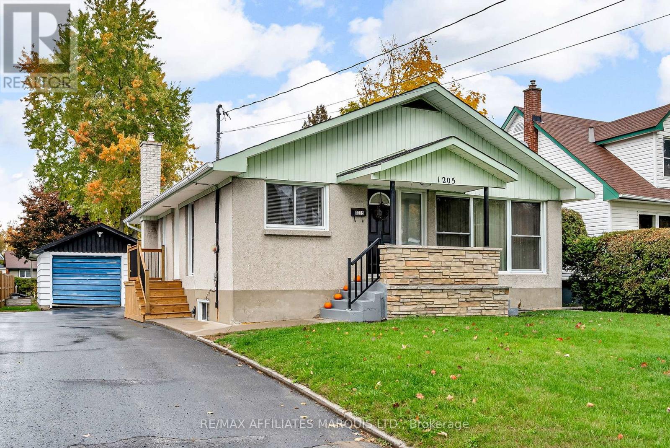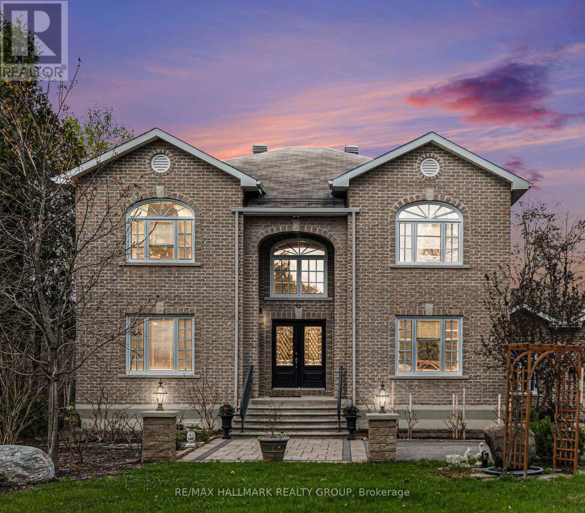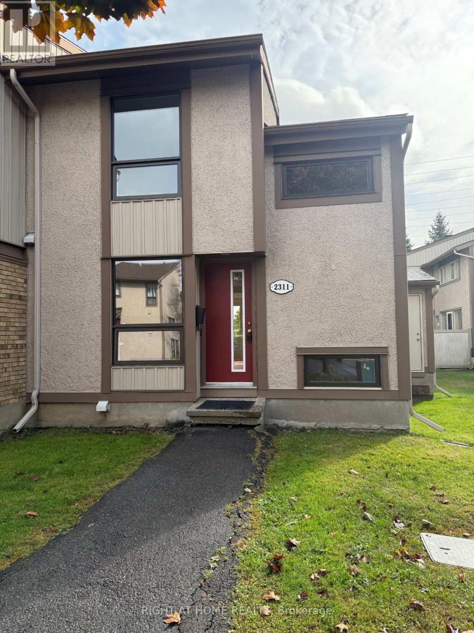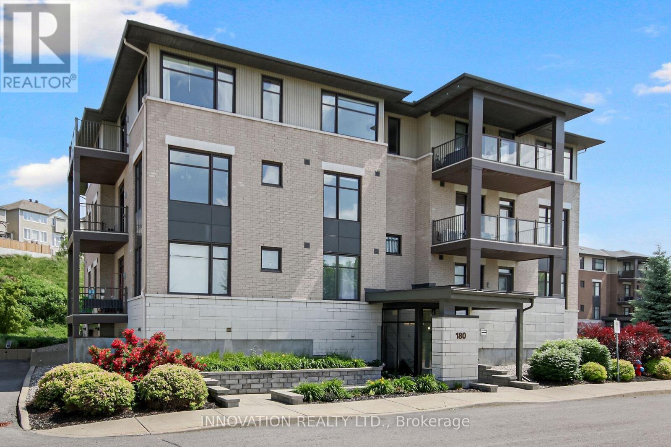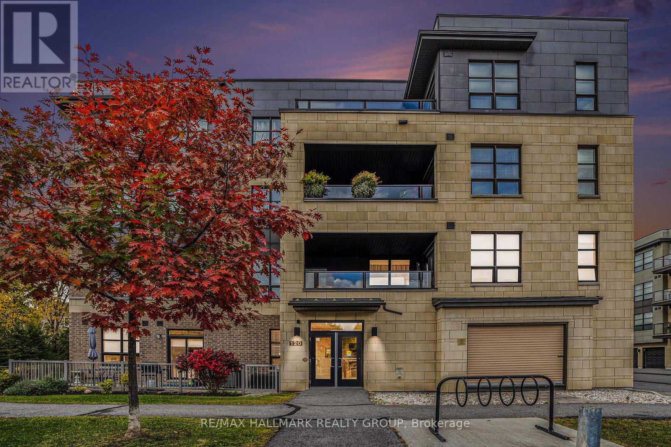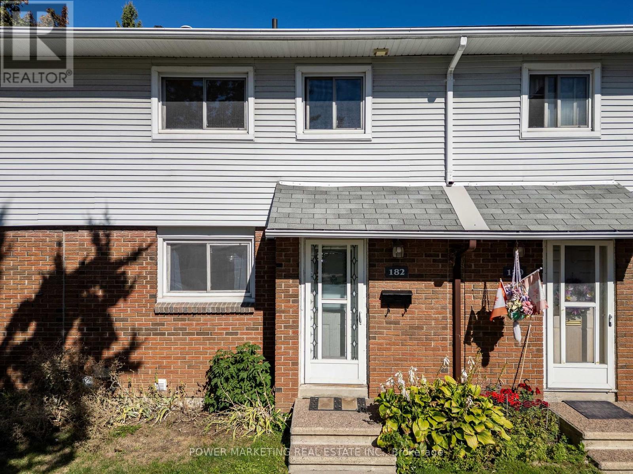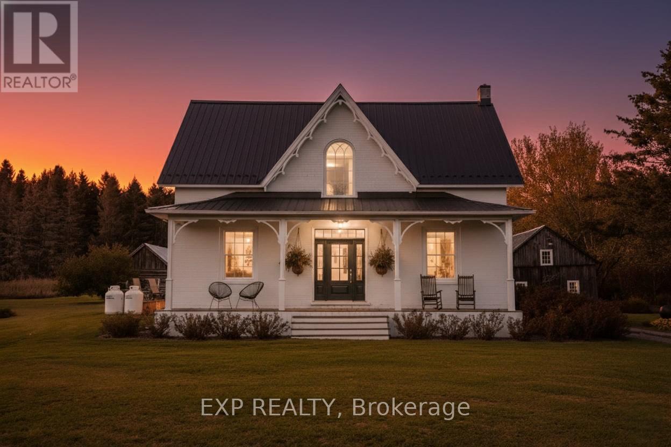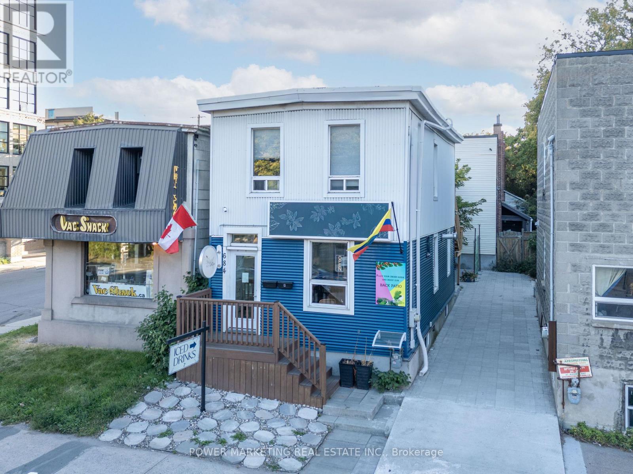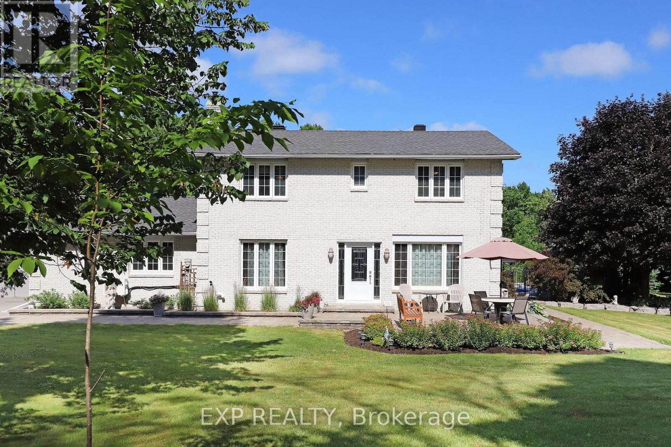
Highlights
Description
- Time on Houseful108 days
- Property typeSingle family
- Median school Score
- Mortgage payment
Tucked away on an expansive 3.74-acre lot surrounded by Prince of Wales Dr., Phelan Rd., and with private access off Third Line Rd South, this custom all-brick estate is a rare opportunity to own a versatile, move-in ready compound just minutes from city conveniences.Whether you're a multigenerational family, business owner, or hobbyist, this home offers space, privacy, and serious potential. Main Residence Features: 4 spacious bedrooms. 2.5 bathrooms, including 4-piece ensuite + walk-in closet in the primary suite. Spacious formal dining room, perfect for entertaining. Converted attached garage now serves as a large media-room ideal for a home theatre, in-law suite, or flexible living space. Beautiful 3-season sunroom overlooking the pool and gardens. Finished basement with rec-room, storage, and workshop area. Hydronic heating system (hot water via propane) provides efficient, comfortable warmth throughout. In-floor heating in the kitchen, laundry area, and powder room. 2 split-system A/C units, one for the main floor, and a new heat pump + AC unit (2025) in the primary bedroom.Additional Highlights: Heated workshop with separate road access, ideal for home-based businesses or tradespeople. Oversized 3-car detached garage (roof 2020, 50-year shingles, 10-year labour warranty). In-ground pool with recent upgrades (2023), fully fenced for safety and privacy. Roof replaced in 2012 (50-year warranty on shingles). Propane heating upgrade 2018. New fencing installed in 2021. Massive 24 kW standby generator provides whole-home backup power for uninterrupted comfort and security.Outbuildings & Extras: Garden cottage. Equipment shed (includes pool heater and filter area). 1,200 sq. ft. workshop/storage area. (id:63267)
Home overview
- Cooling Wall unit
- Heat source Electric, propane
- Heat type Heat pump, not known
- Has pool (y/n) Yes
- Sewer/ septic Septic system
- # total stories 2
- # parking spaces 12
- Has garage (y/n) Yes
- # full baths 2
- # half baths 1
- # total bathrooms 3.0
- # of above grade bedrooms 4
- Has fireplace (y/n) Yes
- Subdivision 8006 - rideau twp w of hwy 16 north of reg rd 6
- Lot desc Lawn sprinkler, landscaped
- Lot size (acres) 0.0
- Listing # X12266552
- Property sub type Single family residence
- Status Active
- 3rd bedroom 3.38m X 3.17m
Level: 2nd - Primary bedroom 3.97m X 6.7m
Level: 2nd - Bathroom 2.47m X 1.55m
Level: 2nd - Bedroom 3.39m X 2.74m
Level: 2nd - Other 1.82m X 3.04m
Level: 2nd - 2nd bedroom 3.38m X 2.46m
Level: 2nd - Bathroom 2.47m X 3.07m
Level: 2nd - Utility 5.8m X 3.07m
Level: Basement - Recreational room / games room 9.14m X 5.57m
Level: Basement - Utility 9.14m X 3.97m
Level: Basement - Media room 6.71m X 3.65m
Level: Main - Kitchen 3.67m X 3.67m
Level: Main - Bathroom 1m X 1.54m
Level: Main - Solarium 4.6m X 4.2m
Level: Main - Laundry 2.13m X 1.85m
Level: Main - Foyer 1.85m X 1.85m
Level: Main - Dining room 5.61m X 3.38m
Level: Main - Family room 5.5m X 4.03m
Level: Main
- Listing source url Https://www.realtor.ca/real-estate/28566610/6385-third-line-road-ottawa-8006-rideau-twp-w-of-hwy-16-north-of-reg-rd-6
- Listing type identifier Idx

$-3,064
/ Month

