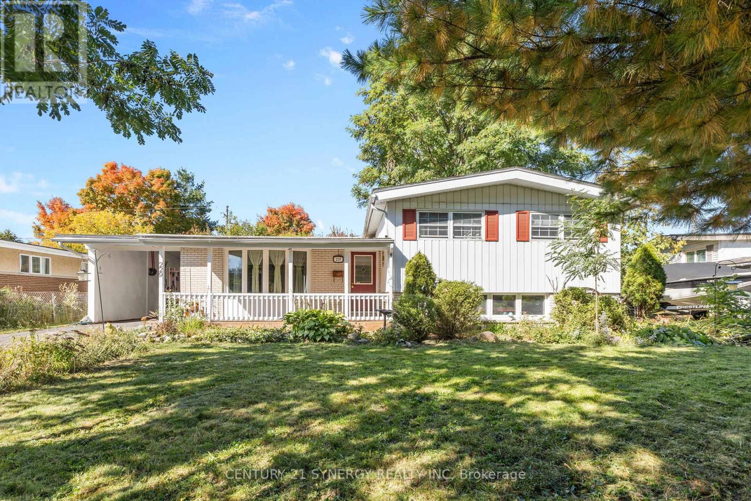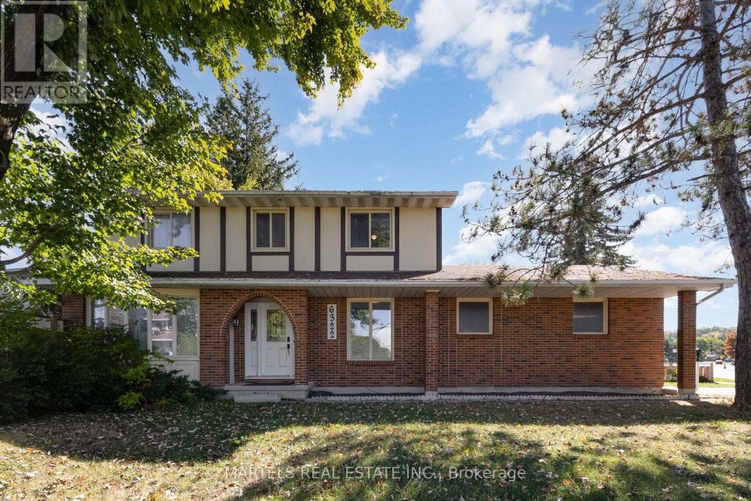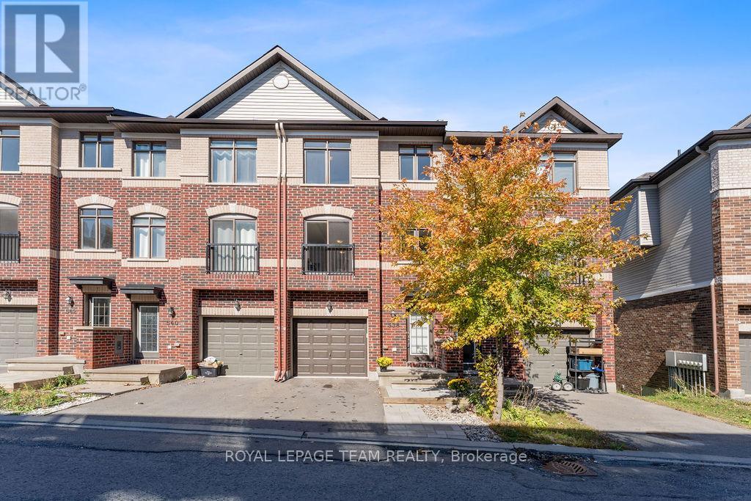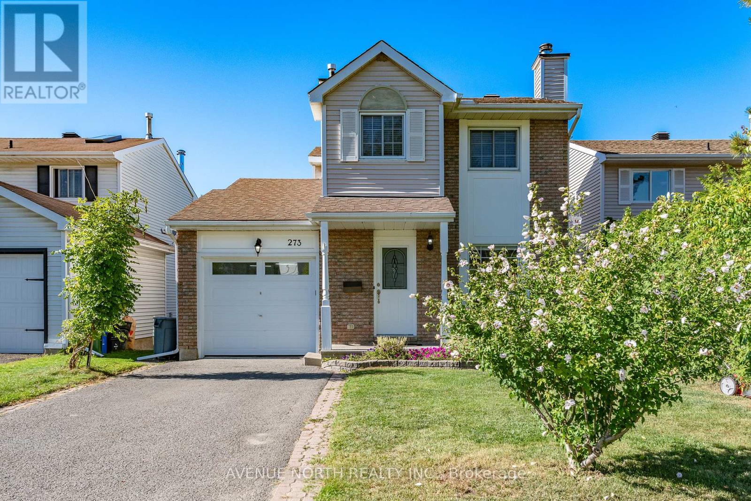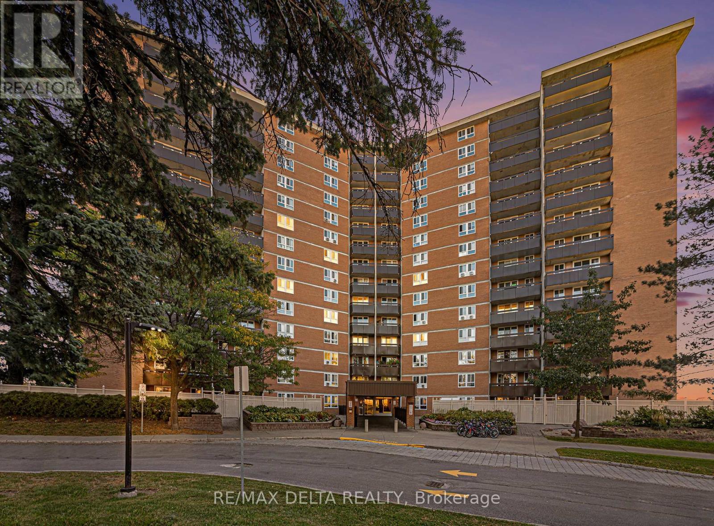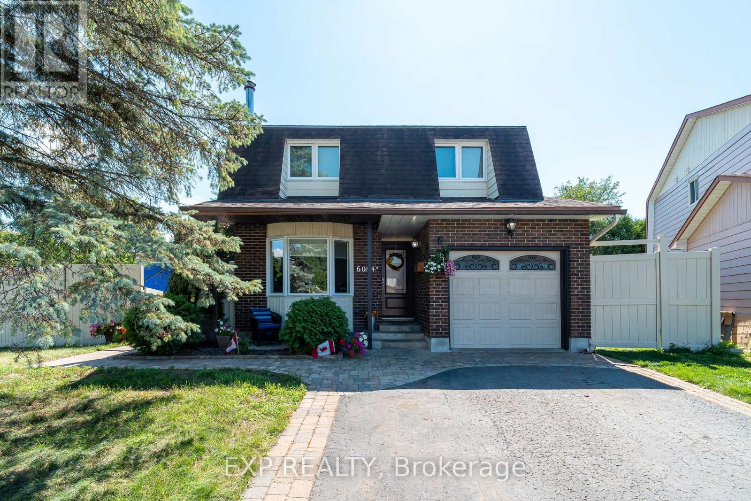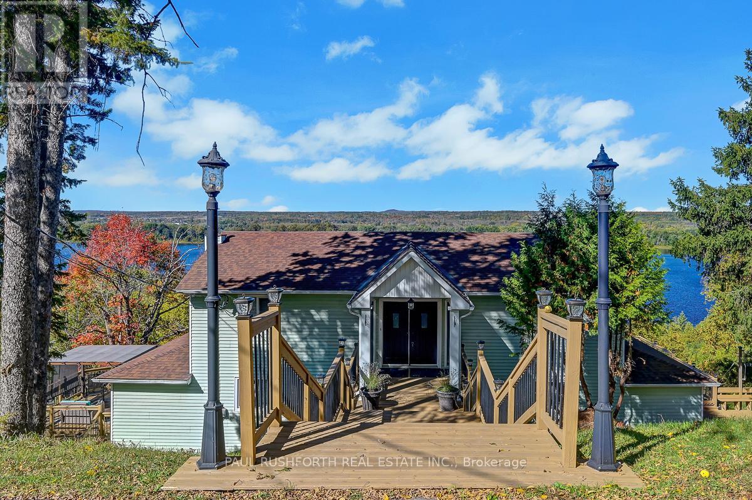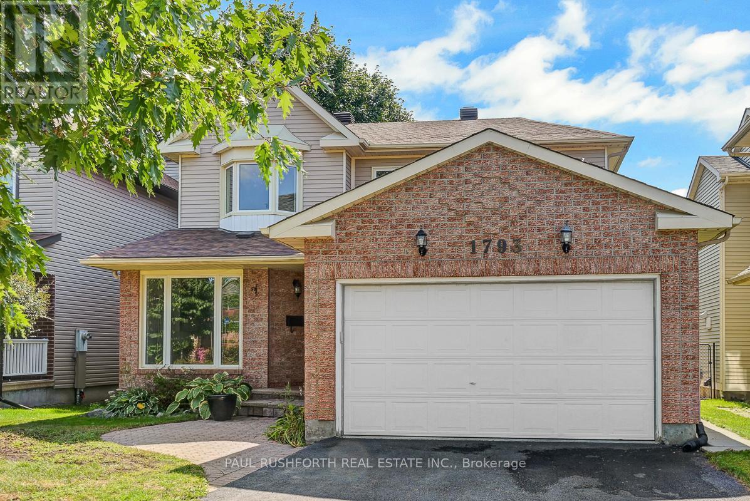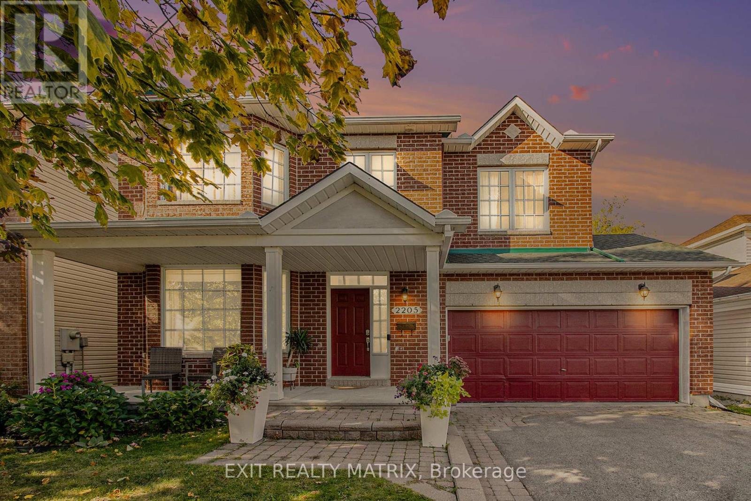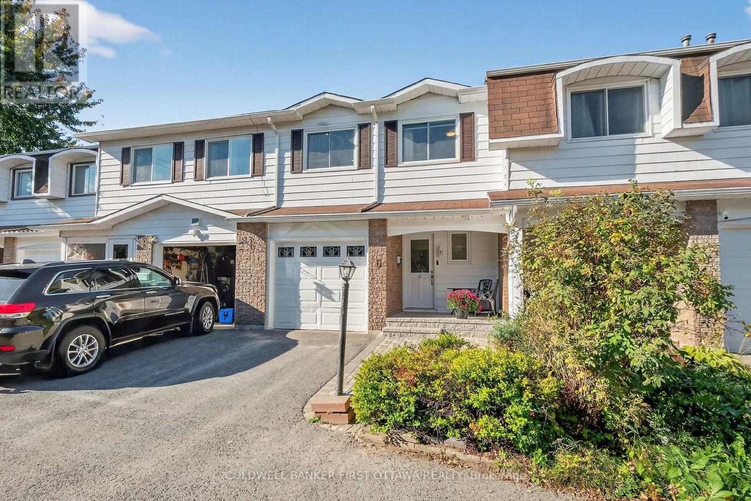- Houseful
- ON
- Ottawa
- Fallingbrook
- 64 1574 Cheevers Cres
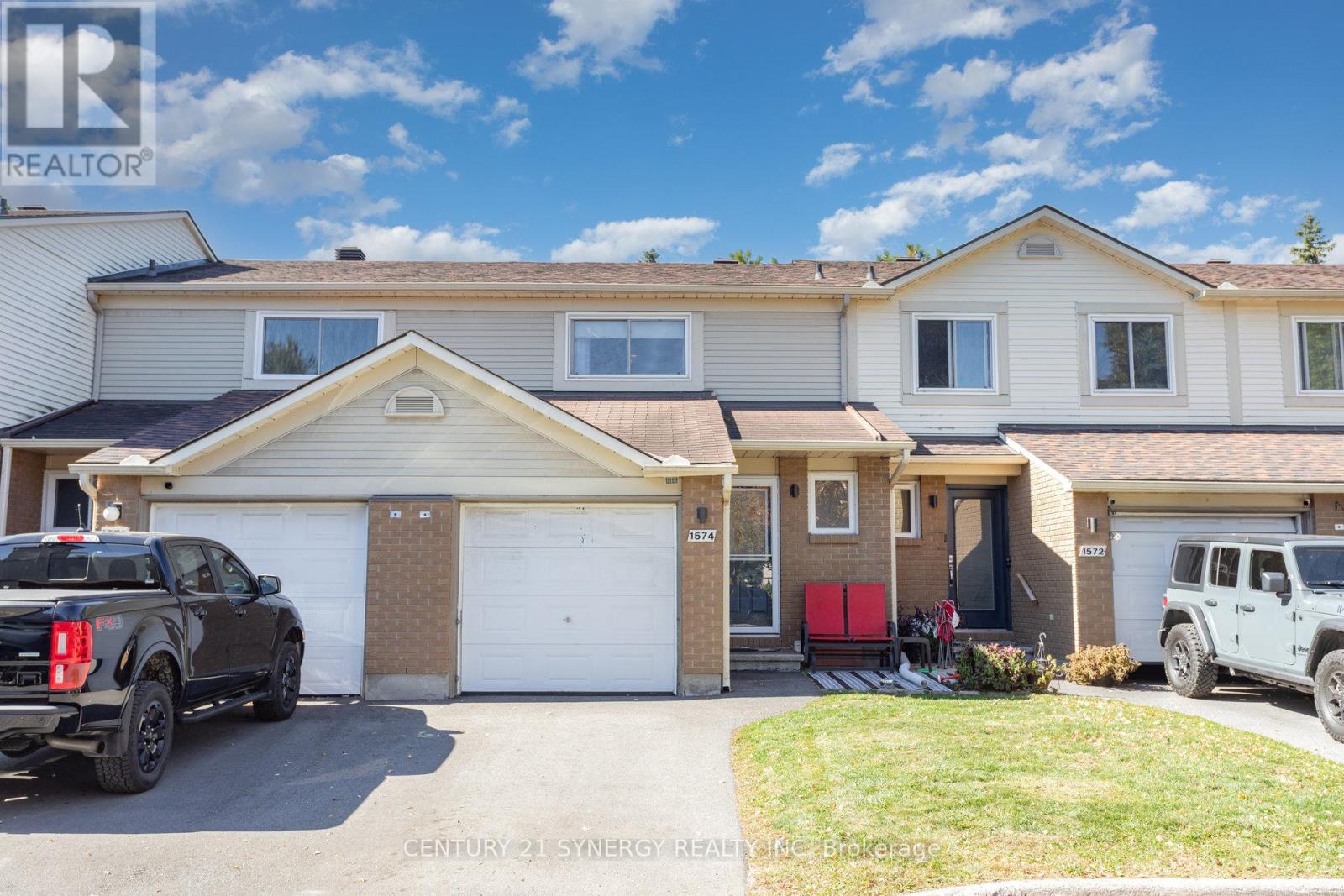
Highlights
Description
- Time on Housefulnew 15 hours
- Property typeSingle family
- Neighbourhood
- Median school Score
- Mortgage payment
Welcome to 1574 Cheevers where family fun meets everyday convenience! This well-maintained 3-bedroom home sits in one of Orleans' most family-friendly spots, right next to Ray Friel Park & Complex and steps from Metro. Ice rinks, swimming pools, tennis courts, a library, shops, and even your grocery store are all just around the corner. Walk to everything, play at the park, and enjoy the connected lifestyle you've been looking for. Inside, the main floor has everything you need for busy family living. The attached garage makes hauling groceries easy, while the powder room is a must-have for guests and kids on the go. The open dining and living area is perfect for family dinners and cozy evenings around the corner fireplace. Patio doors lead to your private deck with no rear neighbours, a great spot for BBQs, outdoor play, or a quiet morning coffee. Upstairs, you'll find three bright bedrooms and a fully updated bath with modern finishes. The finished basement adds extra space for family life, complete with a second full bath and stacked laundry, ideal for a playroom, teen hangout, or movie lounge. Lovingly maintained, move-in ready, and loaded with charm, 1574 Cheevers is the perfect match for families who want comfort, convenience, and a true community lifestyle. Steps to schools, transit, and all the amenities Orleans has to offer one checks all the boxes! (id:63267)
Home overview
- Cooling Central air conditioning
- Heat source Natural gas
- Heat type Forced air
- # total stories 2
- # parking spaces 2
- Has garage (y/n) Yes
- # full baths 2
- # half baths 1
- # total bathrooms 3.0
- # of above grade bedrooms 3
- Community features Pet restrictions
- Subdivision 1105 - fallingbrook/pineridge
- Directions 1972614
- Lot size (acres) 0.0
- Listing # X12442979
- Property sub type Single family residence
- Status Active
- Recreational room / games room 3.3m X 3.22m
Level: Basement - Bathroom 2.23m X 2.16m
Level: Basement - Office 4.34m X 4.27m
Level: Basement - Kitchen 2.17m X 4.48m
Level: Main - Dining room 3.19m X 5.37m
Level: Main - Living room 5.37m X 3.03m
Level: Main - Bathroom 1.52m X 2.25m
Level: Upper - 2nd bedroom 2.63m X 5.44m
Level: Upper - 3rd bedroom 2.64m X 4.08m
Level: Upper - Primary bedroom 4.67m X 3.34m
Level: Upper
- Listing source url Https://www.realtor.ca/real-estate/28947547/64-1574-cheevers-crescent-ottawa-1105-fallingbrookpineridge
- Listing type identifier Idx

$-747
/ Month

