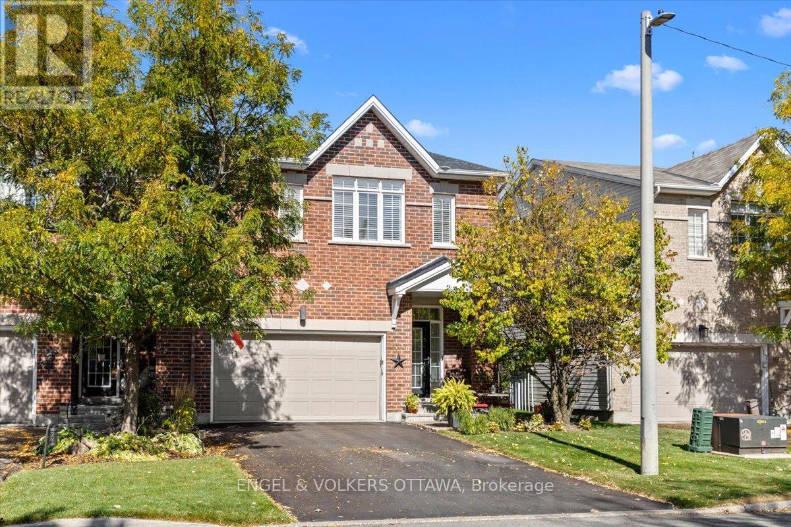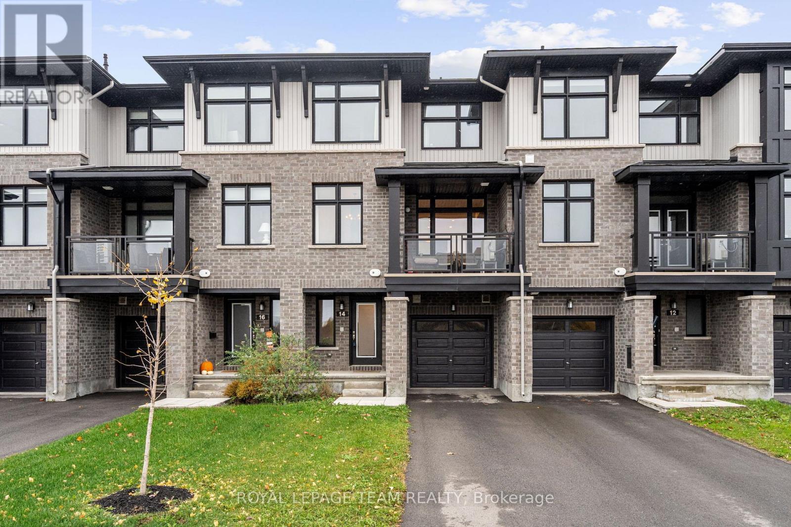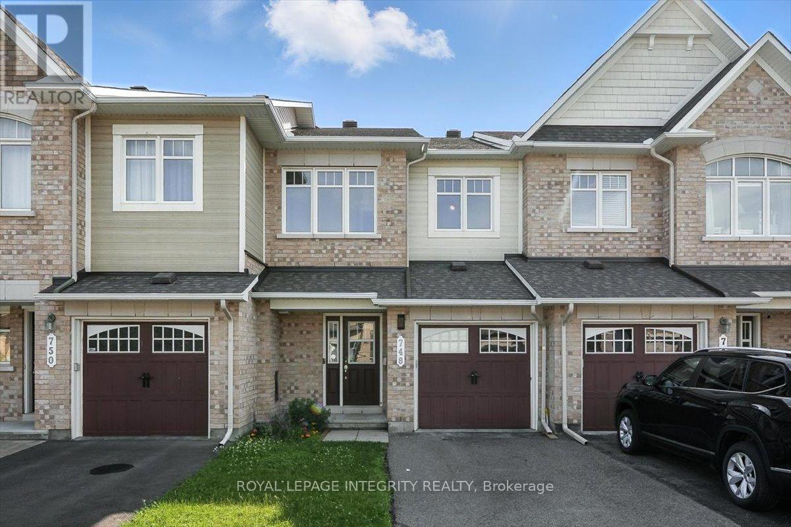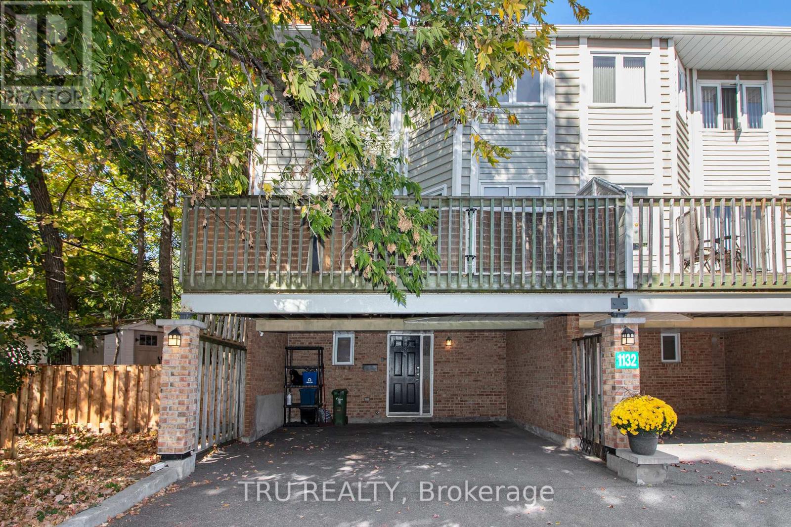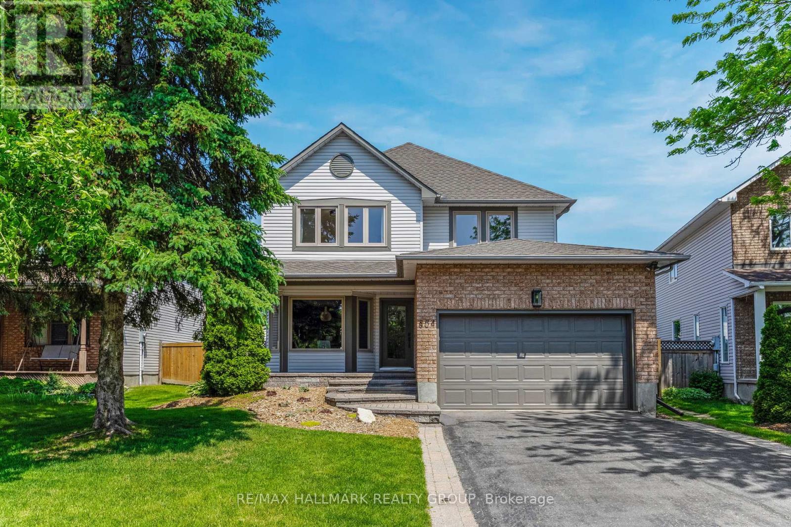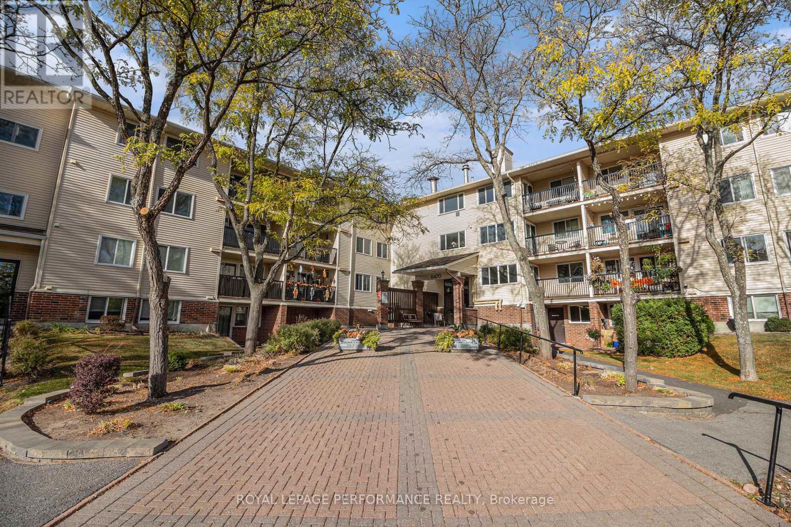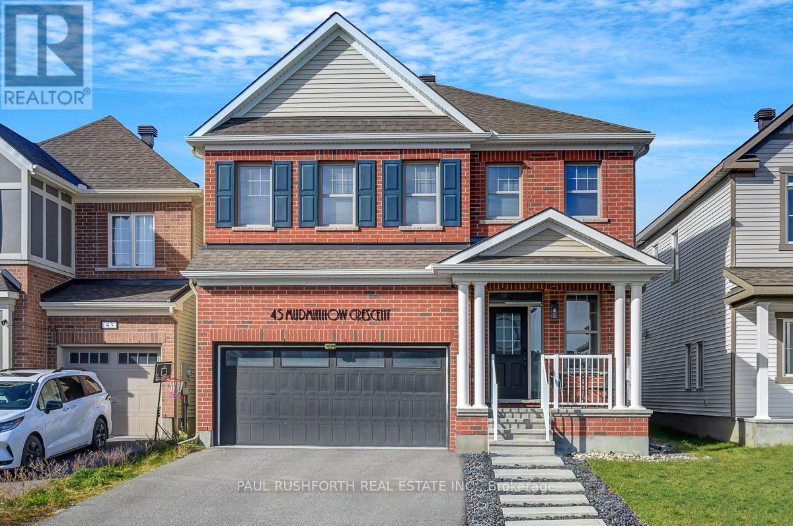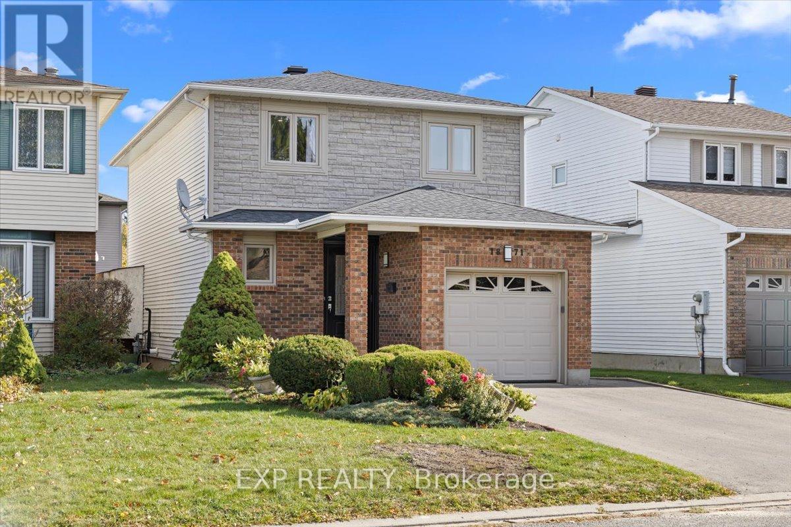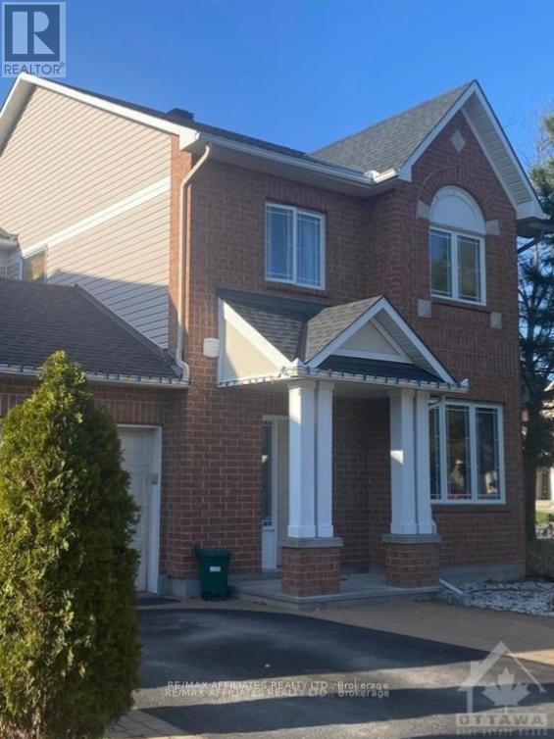- Houseful
- ON
- Ottawa
- Chateau Neuf
- 6403 Viseneau Dr
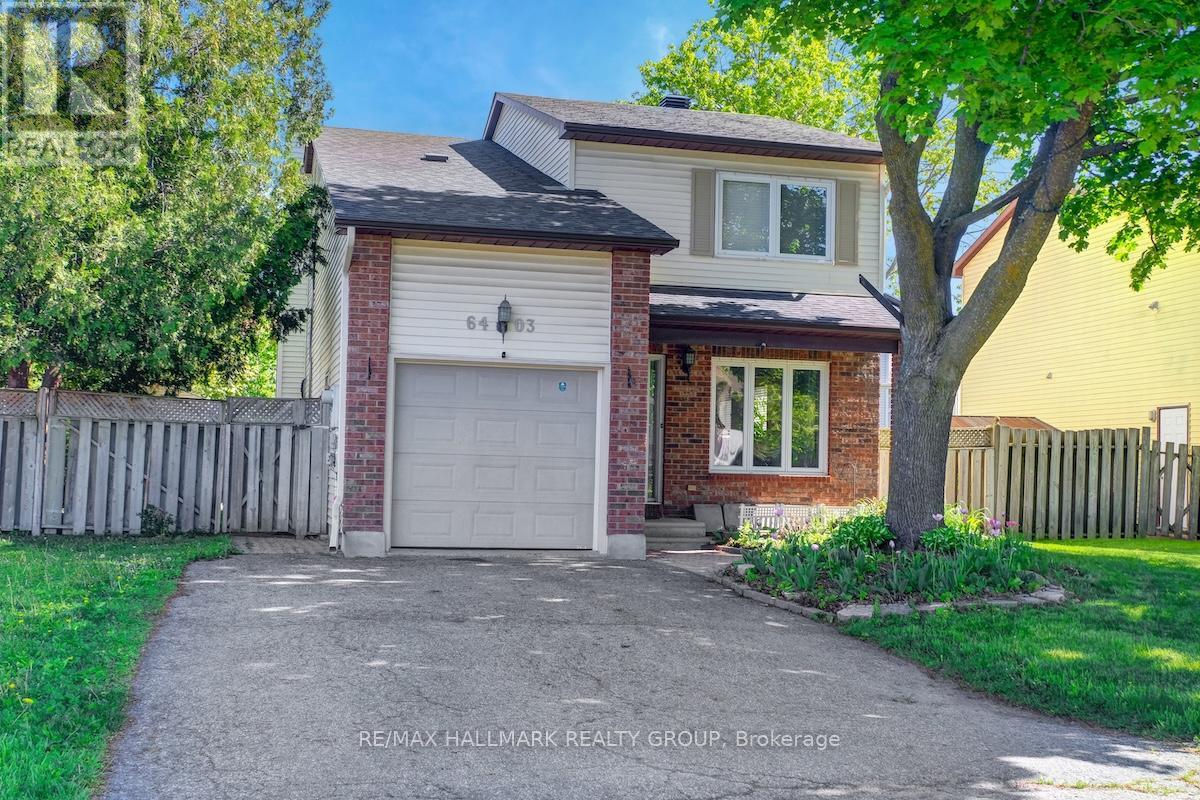
Highlights
Description
- Time on Houseful144 days
- Property typeSingle family
- Neighbourhood
- Median school Score
- Mortgage payment
Welcome to 6403 Viseneau Drive, a 3-bedroom, 3-bathroom detached home located on a quiet street in the heart of Orleans. Whether you're looking for a personal residence or a smart investment opportunity, this property offers flexibility and value in a family-friendly neighbourhood. The main floor features hardwood flooring, a bright and open living and dining area, and a kitchen with granite countertops and ample cabinet space. You'll also find a main-floor laundry room, partial bathroom, inside access to the single car garage, and efficient electric heat pumps for year-round comfort. Upstairs, the spacious primary bedroom includes a walk-through closet that leads to a private 3-piece ensuite, while the 2 additional bedrooms are generously sized and served by a full main bathroom. The lower level includes 3 distinctive flex areas, separated by double glass French doors, perfect for a home office, gym, or additional living space, along with ample storage. The fully fenced backyard features a stone patio, rock pond, and storage shed - a peaceful space to unwind or entertain. Close to parks, schools, shopping, and transit, this home presents an excellent opportunity for both homeowners and investors alike. (id:63267)
Home overview
- Heat source Electric
- Heat type Heat pump
- Sewer/ septic Sanitary sewer
- # total stories 2
- # parking spaces 4
- Has garage (y/n) Yes
- # full baths 2
- # half baths 1
- # total bathrooms 3.0
- # of above grade bedrooms 3
- Subdivision 2010 - chateauneuf
- Lot size (acres) 0.0
- Listing # X12185500
- Property sub type Single family residence
- Status Active
- 2nd bedroom 2.86m X 4.42m
Level: 2nd - Primary bedroom 3.55m X 4.56m
Level: 2nd - 3rd bedroom 2.94m X 3.55m
Level: 2nd - Den 3.24m X 5.25m
Level: Lower - Kitchen 3.03m X 3.5m
Level: Main - Foyer 1.38m X 1.95m
Level: Main - Dining room 2.94m X 2.9m
Level: Main - Family room 3.5m X 3.03m
Level: Main - Living room 2.88m X 2.89m
Level: Main
- Listing source url Https://www.realtor.ca/real-estate/28393391/6403-viseneau-drive-ottawa-2010-chateauneuf
- Listing type identifier Idx

$-1,597
/ Month




