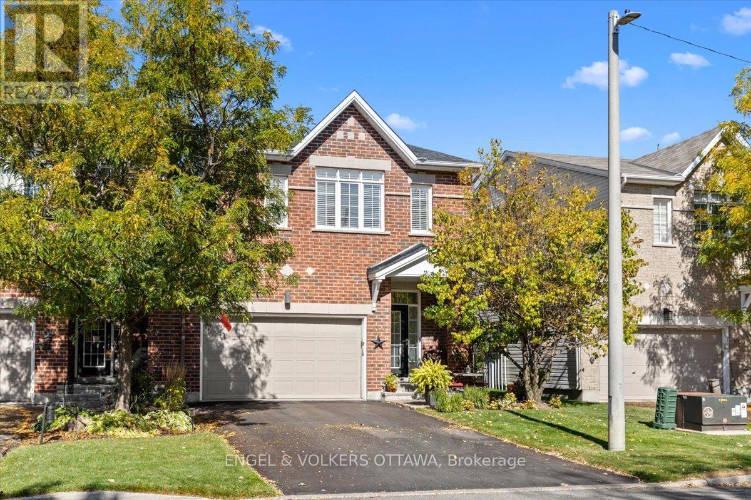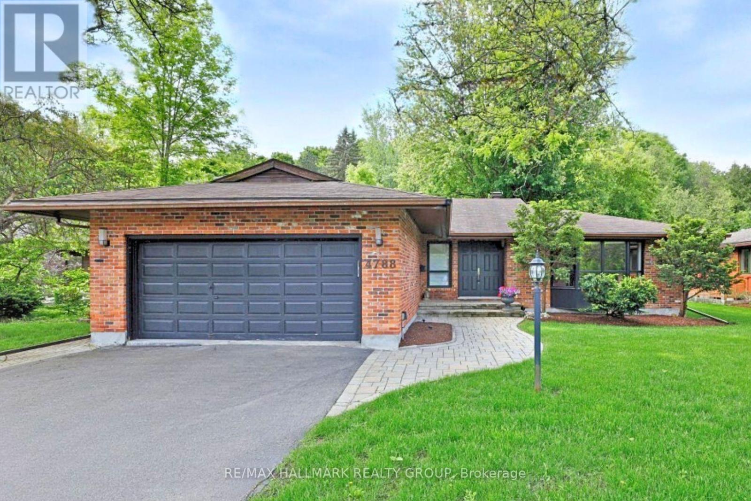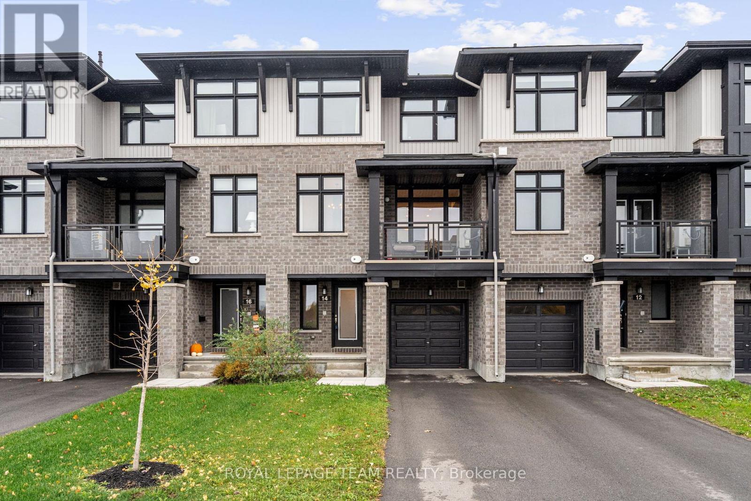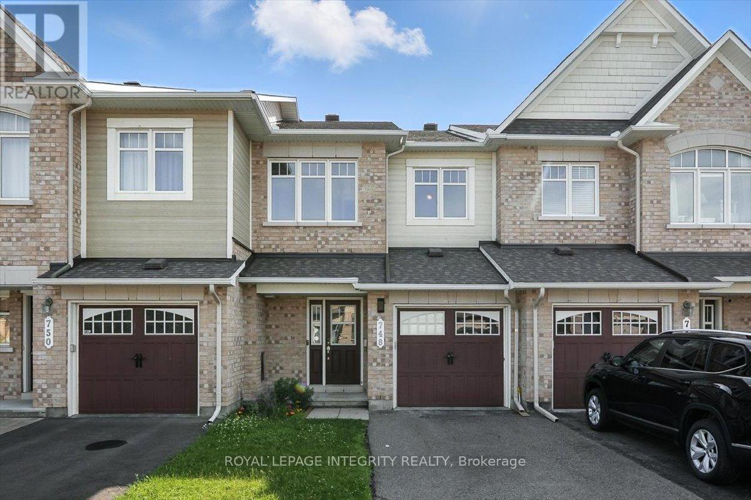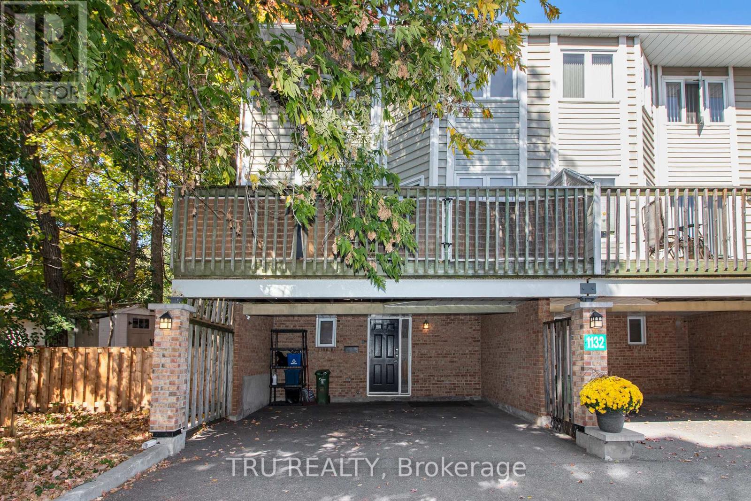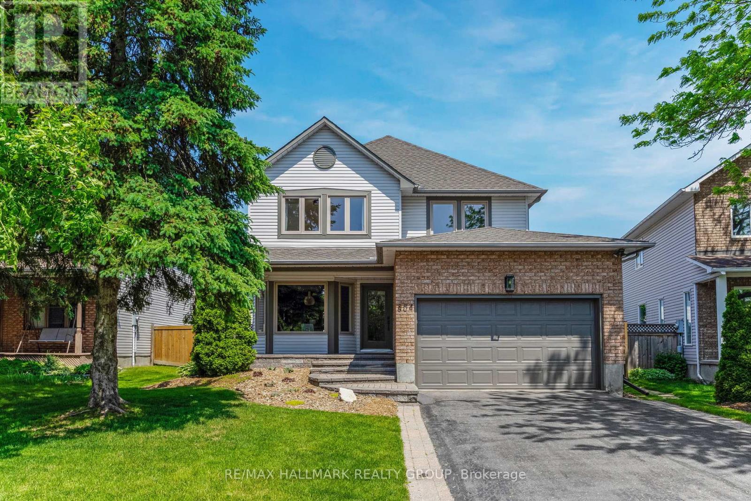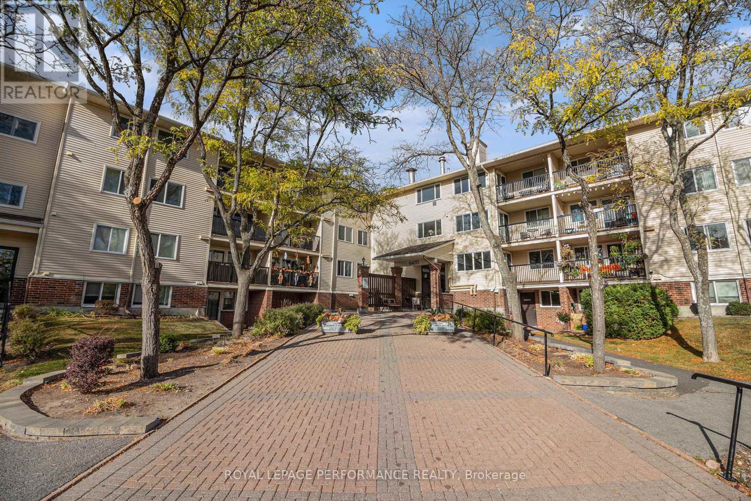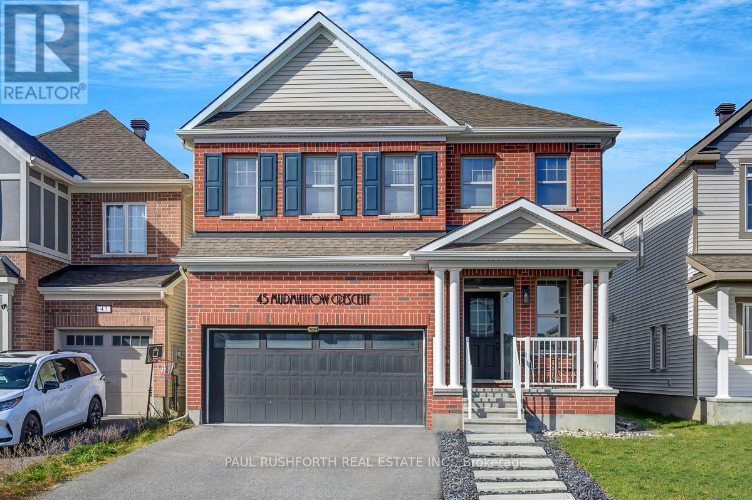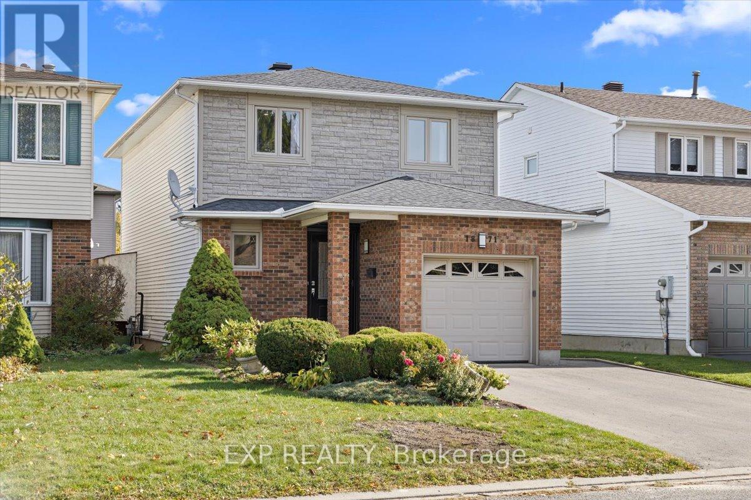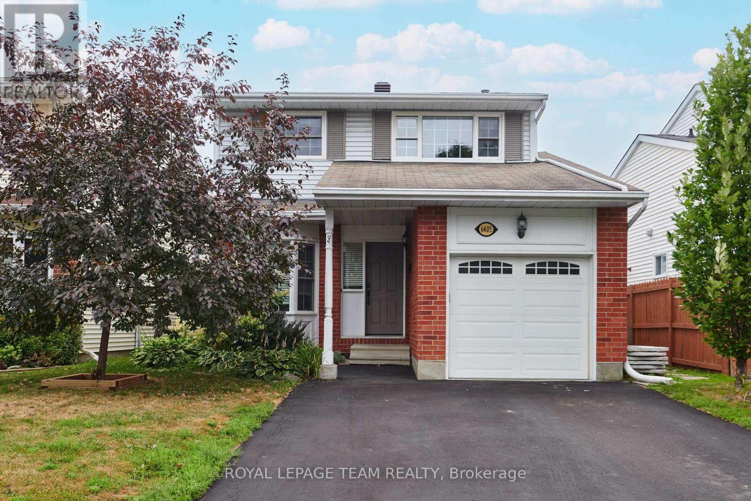
Highlights
Description
- Time on Houseful60 days
- Property typeSingle family
- Median school Score
- Mortgage payment
***Welcome to 6450 St. Louis in the heart of Orléans! ***This charming and beautifully maintained home blends comfort, style, and functionality perfect for family living. Step inside the main level where natural light pours through large windows, creating a bright and welcoming atmosphere. The upgraded kitchen is a true highlight, featuring modern appliances, ample cabinetry, and elegant butcher-block style countertops, making meal prep a pleasure. Main floor laundry, 2 piece bathroom and sun-filled dining room, ideal for family meals or hosting guests. Upstairs, you'll find three comfortable bedrooms, while the finished basement offers a versatile bonus bedroom or home office space, recreation room and utility/storage room. The recently updated deck provides the perfect retreat for relaxing evenings or weekend entertaining. With hardwood and laminate flooring throughout, this home is both stylish and easy to maintain. Located in a family-friendly neighbourhood, you'll enjoy easy access to schools, parks, recreation centres, and shopping. A short drive takes you to Place d'Orléans, Petrie Islands sandy beaches, and scenic walking/cycling trails along the Ottawa River.**Don't miss the chance to make this move-in ready home your own where comfort, convenience, and community come together! (id:63267)
Home overview
- Cooling Central air conditioning
- Heat source Natural gas
- Heat type Heat pump
- Sewer/ septic Sanitary sewer
- # total stories 2
- # parking spaces 3
- Has garage (y/n) Yes
- # full baths 1
- # half baths 1
- # total bathrooms 2.0
- # of above grade bedrooms 4
- Has fireplace (y/n) Yes
- Subdivision 2002 - hiawatha park/convent glen
- Lot size (acres) 0.0
- Listing # X12360578
- Property sub type Single family residence
- Status Active
- Primary bedroom 4.99m X 3.46m
Level: 2nd - 3rd bedroom 2.82m X 3.46m
Level: 2nd - Bathroom 2.22m X 2.08m
Level: 2nd - 2nd bedroom 3.47m X 3.07m
Level: 2nd - Living room 5.18m X 3.45m
Level: In Between - 4th bedroom 4.76m X 3.12m
Level: In Between - Utility 2.48m X 6.03m
Level: Lower - Recreational room / games room 4.53m X 8.56m
Level: Lower - Laundry 2.65m X 3.04m
Level: Main - Kitchen 3.13m X 3.33m
Level: Main - Dining room 4.29m X 2.97m
Level: Main - Eating area 2.38m X 3.65m
Level: Main
- Listing source url Https://www.realtor.ca/real-estate/28769027/6405-st-louis-drive-ottawa-2002-hiawatha-parkconvent-glen
- Listing type identifier Idx

$-1,796
/ Month




