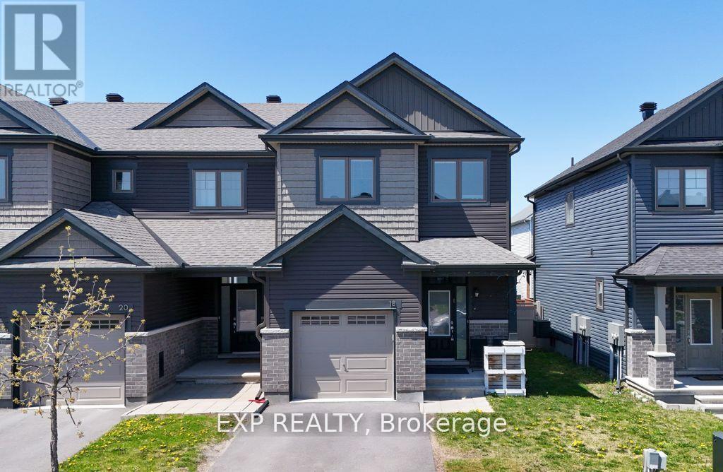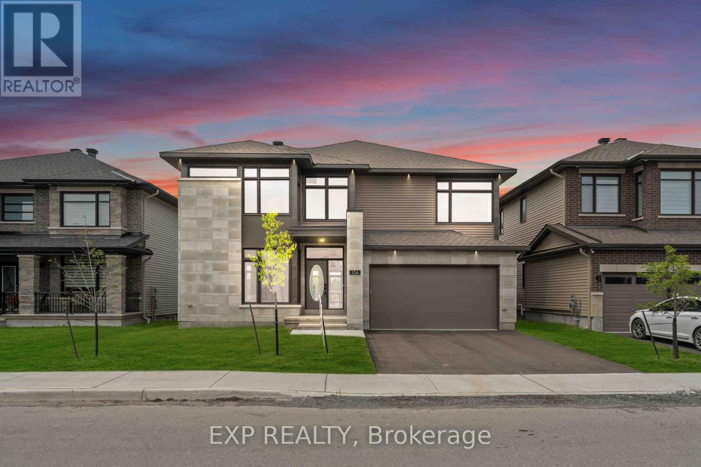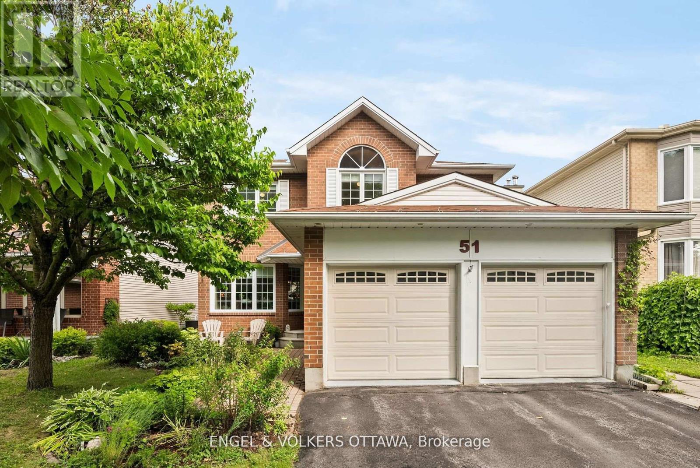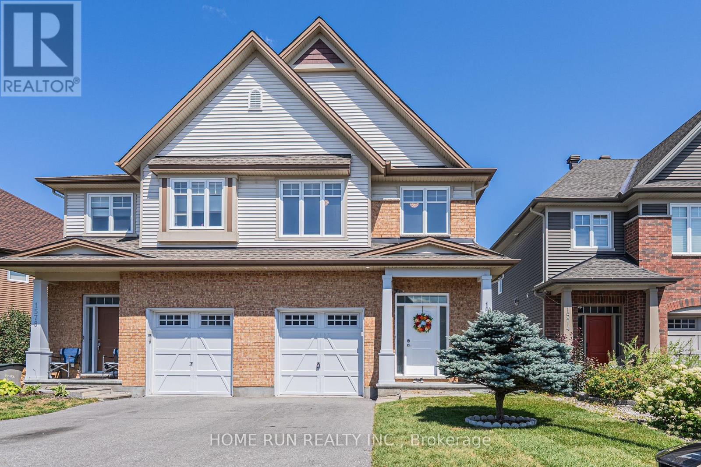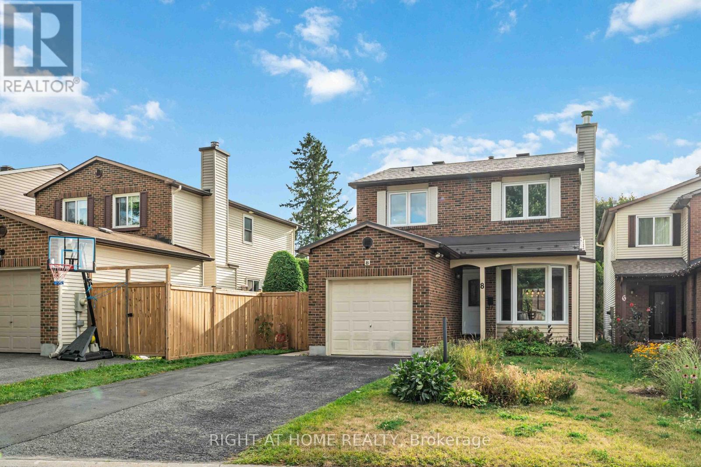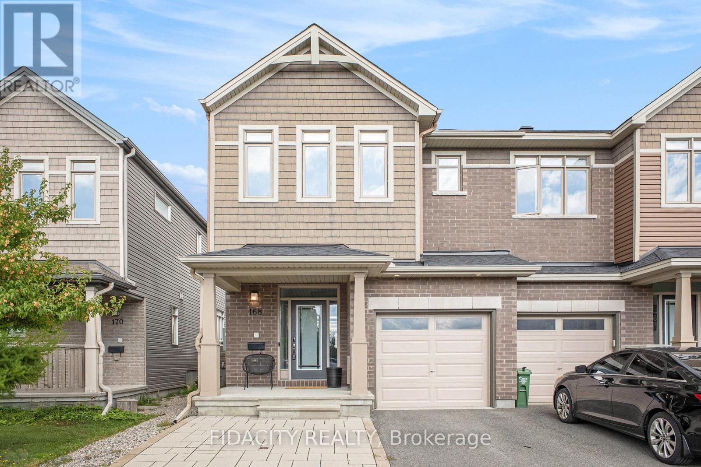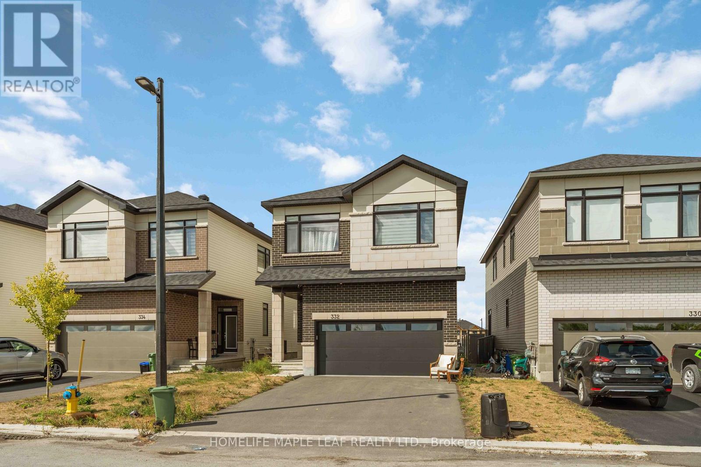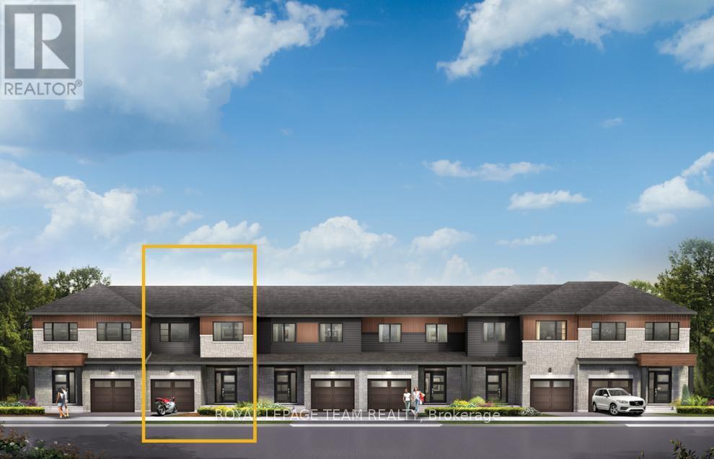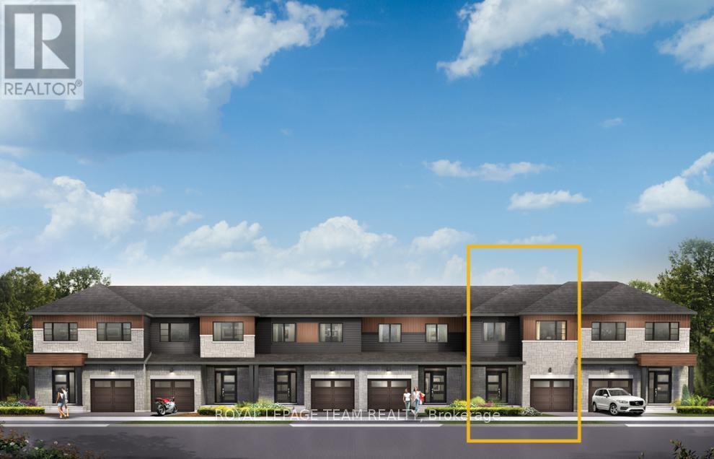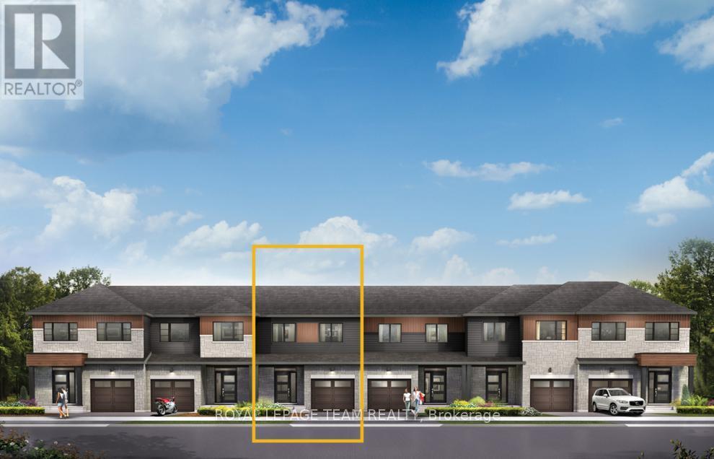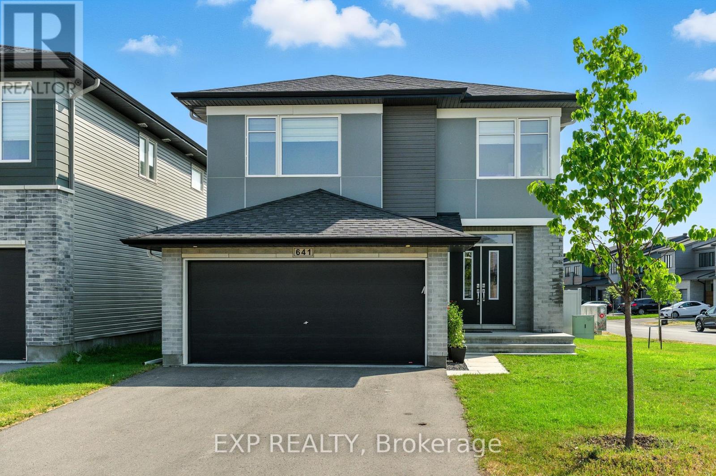
Highlights
Description
- Time on Housefulnew 3 days
- Property typeSingle family
- Median school Score
- Mortgage payment
In the heart of Kanata Souths Blackstone community, this Cardel-built Chesapeake Model offers over 2,900 sqft of finished living space on a premium corner lot. Featuring a double car garage, builder upgraded extended family room and walkthrough pantry make it ideal for growing families. The main floor features a bright, open-concept layout with hardwood floors and pot lights throughout. The gourmet kitchen includes granite countertops, an oversized island, stainless steel appliances, a tasteful backsplash, and plenty of cabinetry. The walkthrough pantry connects directly to the mudroom and garage for added convenience. The spacious family room offers a cozy gas fireplace, a large dining area, and a sun-filled breakfast nook bathed in natural light. Upstairs, the primary bedroom provides a generous walk-in closet and a 4-piece ensuite with quartz countertop, double vanity, anti-fog LED mirrors, and a full sized shower. Three additional bedrooms, a full bath, and a convenient second-floor laundry room with storage complete the upper level. The finished lower level adds even more space with a full bedroom, a large recreation room with premium vinyl flooring and pot lights, ample storage, and rough-ins for a future bathroom. Outside, enjoy a full PVC-fenced backyard and well-kept lawn, perfect for relaxing or entertaining. Ideally located just steps from a bus stop and Shingwakons Public School, with additional schools, parks, trails, and tennis courts nearby, and everyday conveniences like Walmart, LCBO, and local restaurants within a 10-minute walk. Highway 417 and Costco are just a short drive away, making this home perfect for both family living and easy commuting. (id:63267)
Home overview
- Cooling Central air conditioning
- Heat source Natural gas
- Heat type Forced air
- Sewer/ septic Sanitary sewer
- # total stories 2
- # parking spaces 4
- Has garage (y/n) Yes
- # full baths 2
- # half baths 1
- # total bathrooms 3.0
- # of above grade bedrooms 5
- Subdivision 9010 - kanata - emerald meadows/trailwest
- Lot size (acres) 0.0
- Listing # X12374585
- Property sub type Single family residence
- Status Active
- 3rd bedroom 3.61m X 4.34m
Level: 2nd - 2nd bedroom 3.59m X 3.05m
Level: 2nd - Laundry 0.79m X 2.46m
Level: 2nd - Primary bedroom 0.64m X 2.14m
Level: 2nd - Bathroom 2.43m X 1.54m
Level: 2nd - Primary bedroom 4.56m X 3.29m
Level: 2nd - 4th bedroom 4.56m X 3.29m
Level: 2nd - Bathroom 2.73m X 3.42m
Level: 2nd - Recreational room / games room 5.62m X 9.8m
Level: Basement - 5th bedroom 2.94m X 3.67m
Level: Basement - Dining room 2.98m X 2.9m
Level: Main - Kitchen 5.01m X 2.99m
Level: Main - Mudroom 2.6m X 2.37m
Level: Main - Living room 5.35m X 5.05m
Level: Main - Eating area 2.73m X 3.12m
Level: Main - Foyer 1.89m X 2.52m
Level: Main
- Listing source url Https://www.realtor.ca/real-estate/28799632/641-rouncey-road-ottawa-9010-kanata-emerald-meadowstrailwest
- Listing type identifier Idx

$-2,533
/ Month

