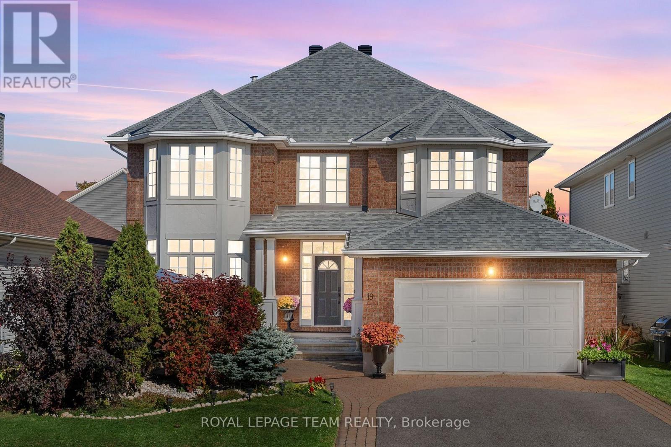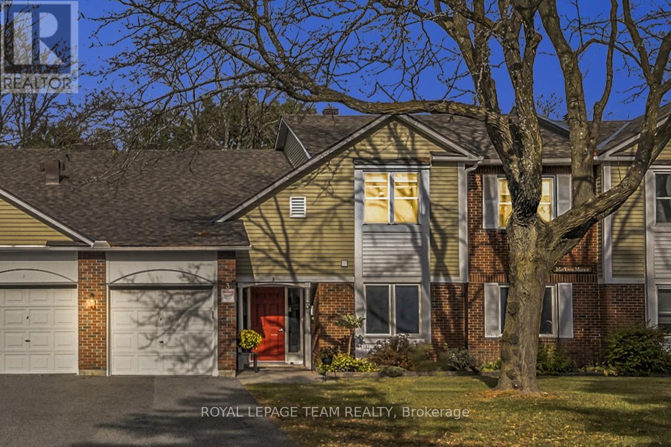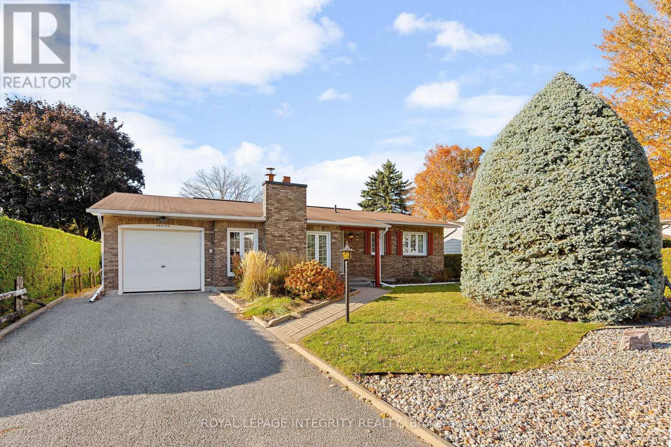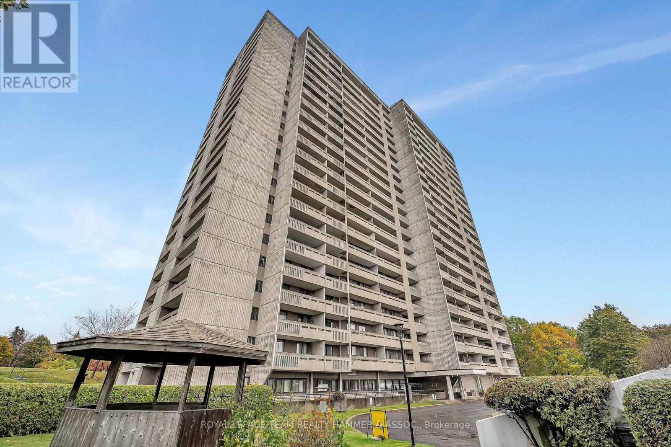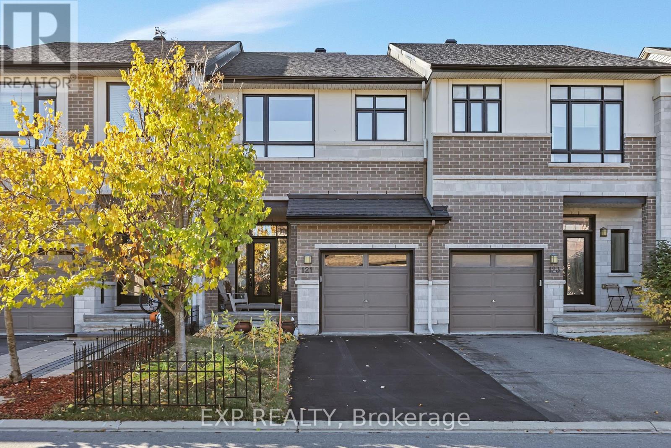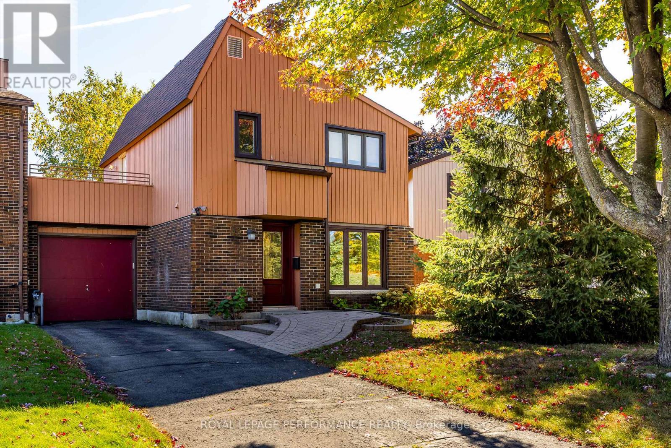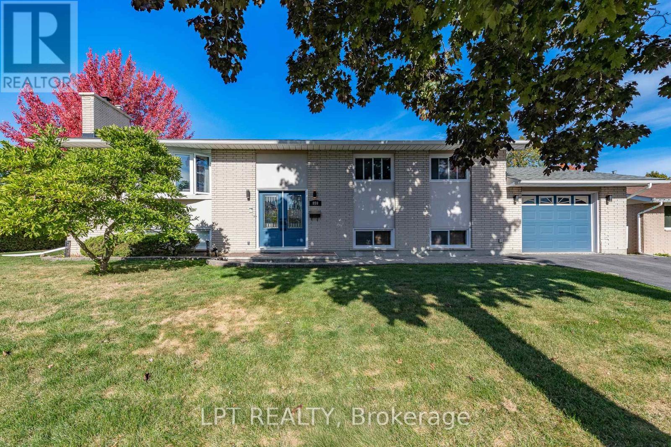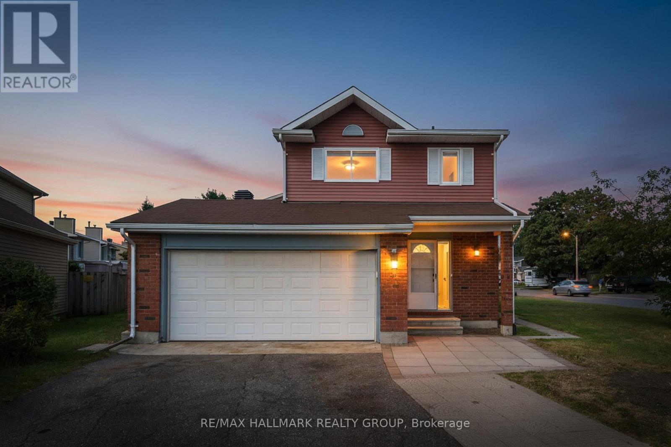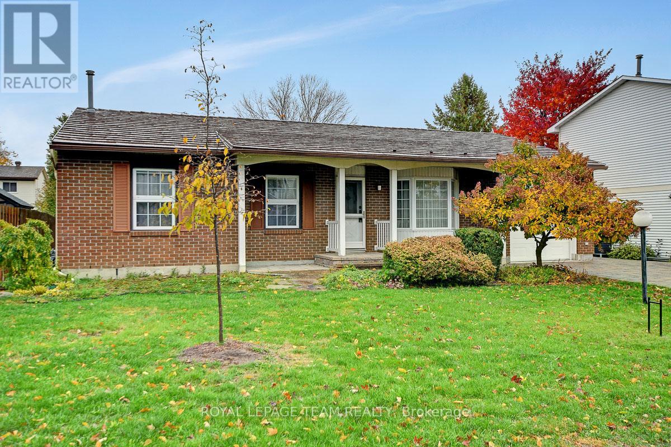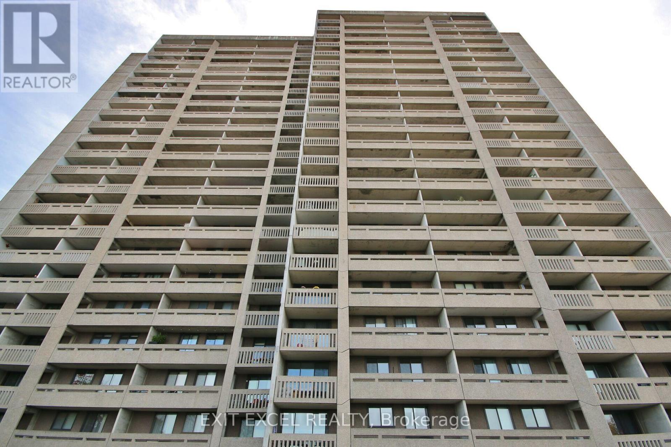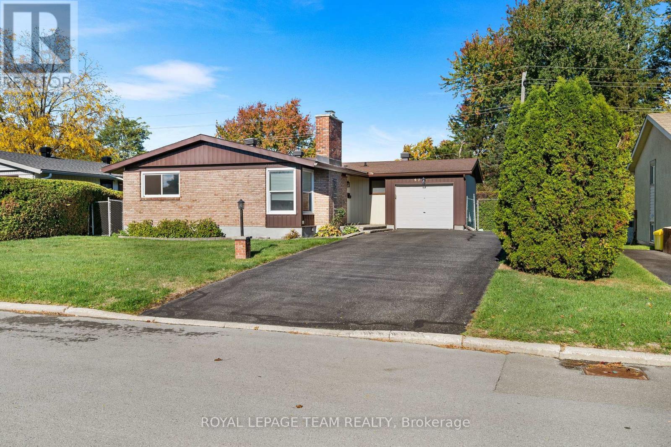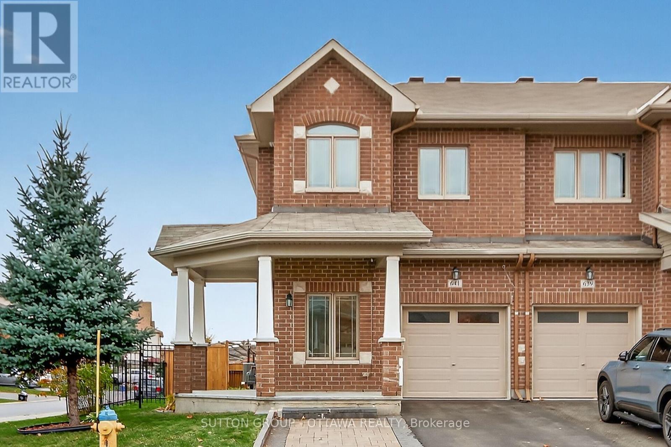
Highlights
Description
- Time on Housefulnew 3 hours
- Property typeSingle family
- Neighbourhood
- Median school Score
- Mortgage payment
Welcome to this beautifully maintained Campanale-built end-unit townhome, perfectly located in the heart of vibrant and family-friendly Longfields section of Barrhaven. Offering 3 bedrooms and 3.5 bathrooms, this rare gem stands out for its impressive square footage and thoughtfully designed layout-ideal for families, remote professionals, or those seeking versatile living space.The open-concept main floor is bathed in natural light from large windows facing east, north, and south, creating a warm, airy atmosphere throughout the day. Whether you're hosting guests or enjoying a quiet night in, the flow and functionality of this space are sure to impress.Upstairs, you'll find three exceptionally spacious bedrooms-each offering comfort and flexibility-along with tastefully appointed bathrooms that enhance the overall sense of luxury and practicality.Step outside into your private, fully fenced backyard-an absolute dream for gardening enthusiasts. The current owner has transformed the space into a flourishing urban garden, growing everything from broad beans to wintermelon, proving that self-sufficiency is more than possible. A sturdy deck and charming gazebo add even more value, providing a perfect setting for outdoor dining, relaxation, or entertaining during the warmer months.Located in a quiet enclave yet just minutes from top-rated schools, parks, shopping, and public transit, this home offers the best of both worlds-peaceful suburban living with unbeatable convenience.Don't miss this unique opportunity to own a bright, spacious, and well-appointed home in one of Ottawa's most desirable communities. Book your private showing today! (id:63267)
Home overview
- Cooling Central air conditioning
- Heat source Natural gas
- Heat type Forced air
- Sewer/ septic Sanitary sewer
- # total stories 2
- Fencing Fully fenced, fenced yard
- # parking spaces 3
- Has garage (y/n) Yes
- # full baths 3
- # half baths 1
- # total bathrooms 4.0
- # of above grade bedrooms 3
- Has fireplace (y/n) Yes
- Community features School bus
- Subdivision 7706 - barrhaven - longfields
- Lot size (acres) 0.0
- Listing # X12476416
- Property sub type Single family residence
- Status Active
- 3rd bedroom 2.972m X 4.447m
Level: 2nd - Primary bedroom 5.768m X 3.762m
Level: 2nd - Other 1.296m X 1.894m
Level: 2nd - 2nd bedroom 3.474m X 2.676m
Level: 2nd - Laundry 2.74m X 1.596m
Level: 2nd - Bathroom 5.007m X 1.894m
Level: 2nd - Utility 7.29m X 2.266m
Level: Basement - Bathroom 1.796m X 2.182m
Level: Basement - Recreational room / games room 5.926m X 5.482m
Level: Basement - Kitchen 5.875m X 2.6m
Level: Main - Living room 5.091m X 3.031m
Level: Main - Bathroom 1.549m X 1.492m
Level: Main - Dining room 3.175m X 3.341m
Level: Main - Foyer 3.836m X 2.041m
Level: Main
- Listing source url Https://www.realtor.ca/real-estate/29019846/641-via-campanale-avenue-ottawa-7706-barrhaven-longfields
- Listing type identifier Idx

$-1,784
/ Month

