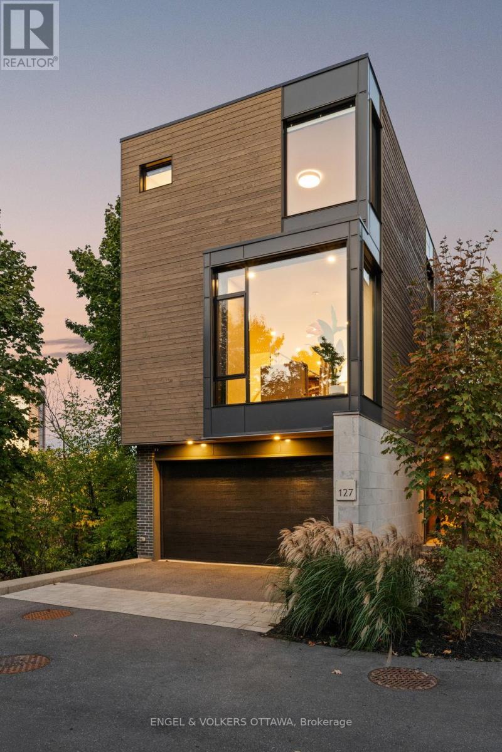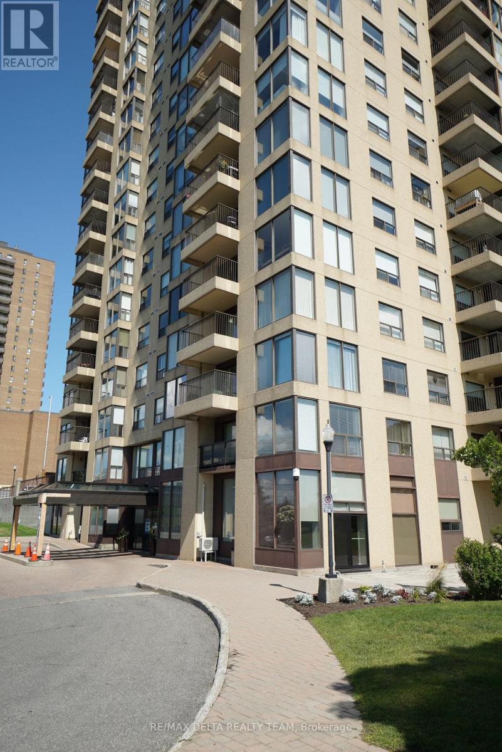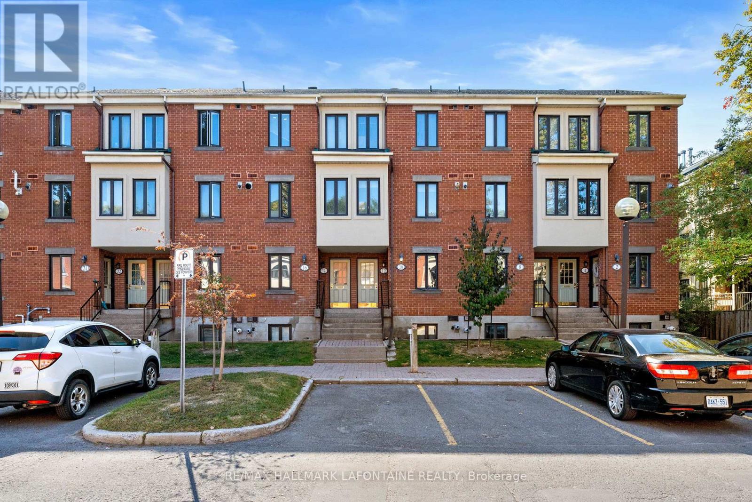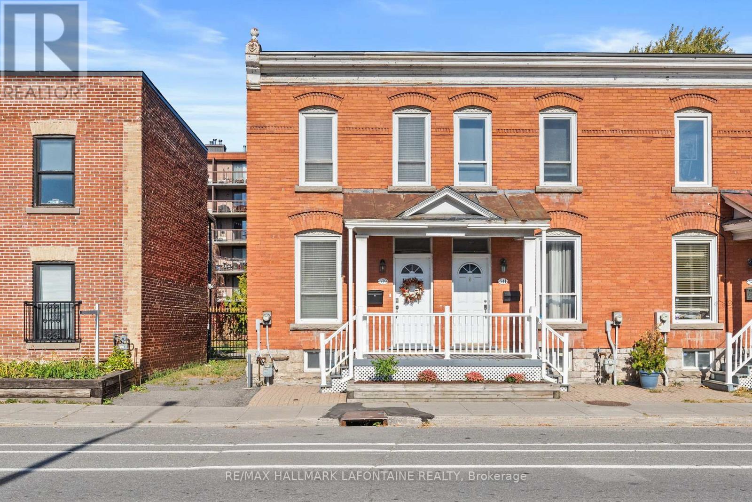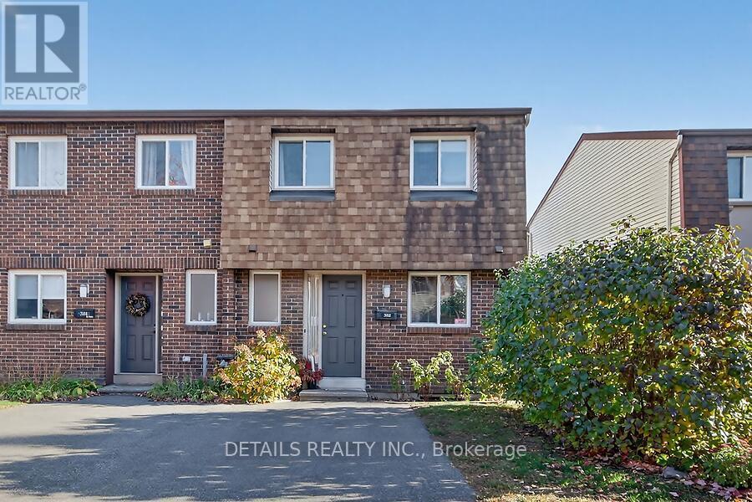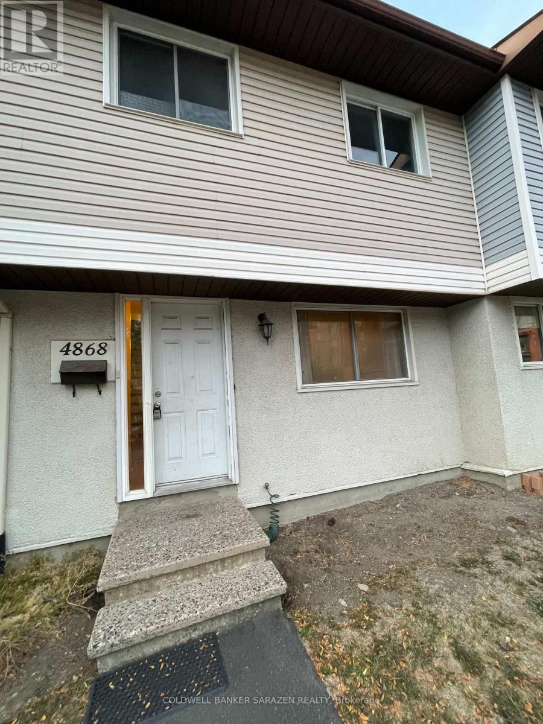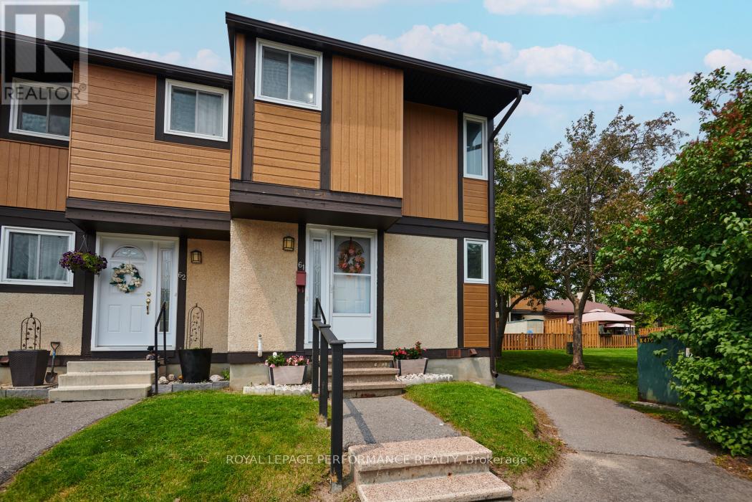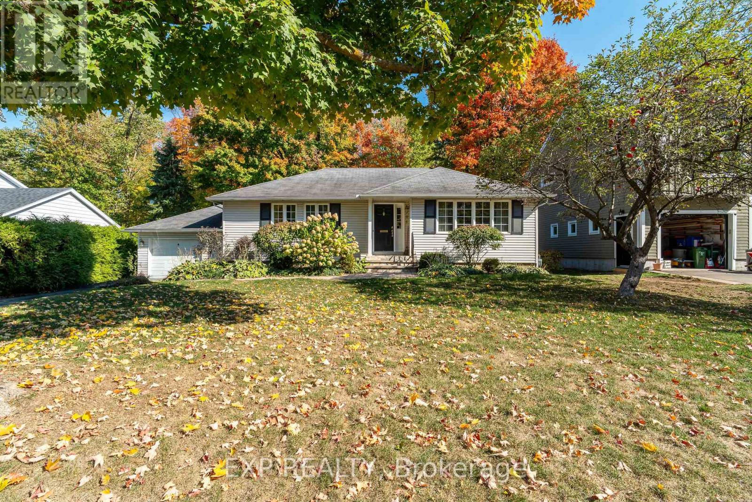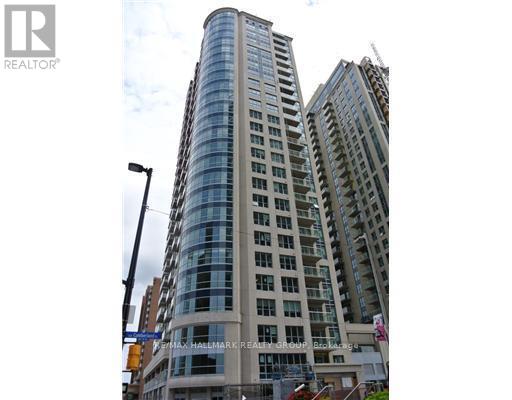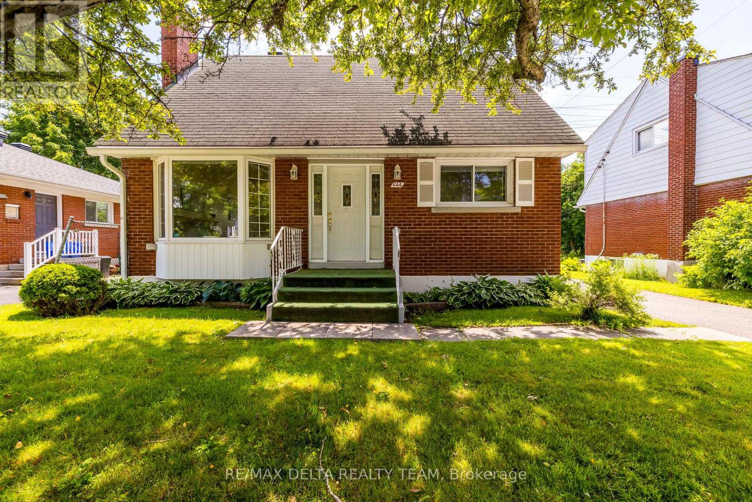
Highlights
Description
- Time on Housefulnew 4 hours
- Property typeSingle family
- Neighbourhood
- Median school Score
- Mortgage payment
Charming 3-Bedroom Home with Detached Garage & Spacious Backyard. This sun-filled and well-located 2-storey home offers the perfect blend of comfort, convenience, and character. Just a short walk to shopping and local amenities, it features a large fenced backyard and a detached garage ideal for families or those who love outdoor space. Inside, the home has been lovingly maintained and showcases original hardwood floors throughout, including the staircase. The main floor boasts a bright and versatile bedroom, perfect for a home office or guest room. The combined living and dining room is anchored by a cozy gas fireplace and a charming bay window, creating a warm and inviting space. The spacious eat-in kitchen offers plenty of cabinetry and counter space, perfect for family meals or entertaining. Upstairs, you'll find two generously sized bedrooms and a full bathroom. The partly finished basement includes a recreation room ideal for a playroom, media space, or hobby area. With immediate or flexible possession available (id:63267)
Home overview
- Cooling Central air conditioning
- Heat source Natural gas
- Heat type Forced air
- Sewer/ septic Sanitary sewer
- # total stories 2
- # parking spaces 5
- Has garage (y/n) Yes
- # full baths 1
- # total bathrooms 1.0
- # of above grade bedrooms 3
- Has fireplace (y/n) Yes
- Subdivision 3602 - riverview park
- Lot size (acres) 0.0
- Listing # X12472579
- Property sub type Single family residence
- Status Active
- Primary bedroom 4.08m X 3.27m
Level: 2nd - Bedroom 4.08m X 3.37m
Level: 2nd - Recreational room / games room 7.39m X 3.02m
Level: Basement - Kitchen 5.05m X 2.92m
Level: Main - Living room 7.01m X 3.37m
Level: Main - Bedroom 3.2m X 2.97m
Level: Main - Dining room 3.93m X 2.79m
Level: Main
- Listing source url Https://www.realtor.ca/real-estate/29011437/644-browning-avenue-ottawa-3602-riverview-park
- Listing type identifier Idx

$-1,680
/ Month

