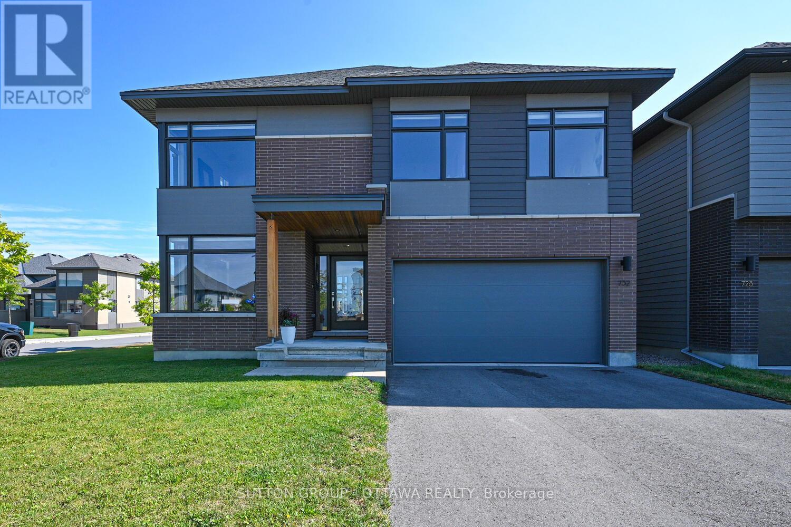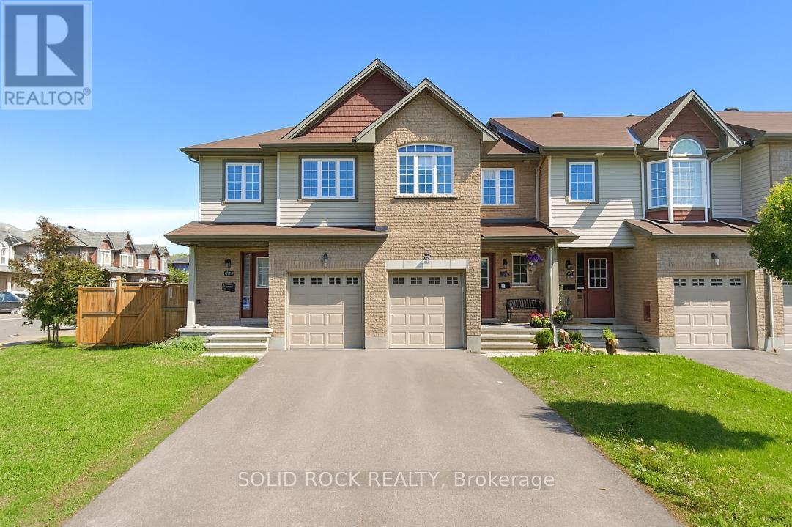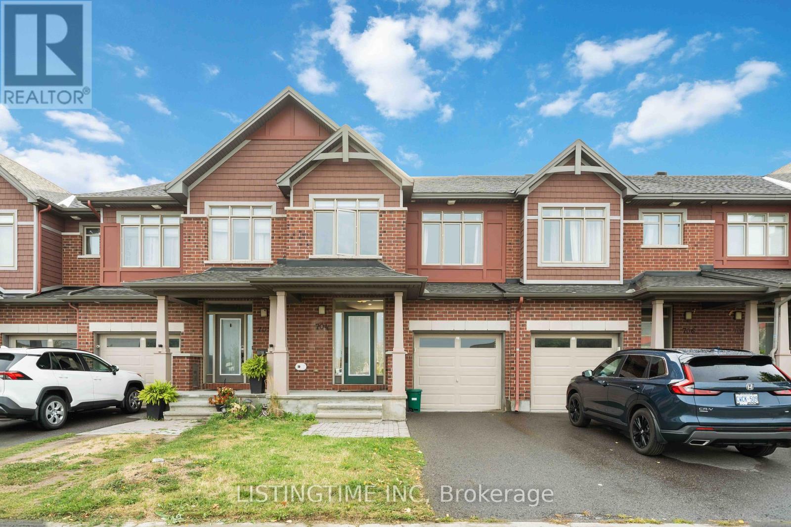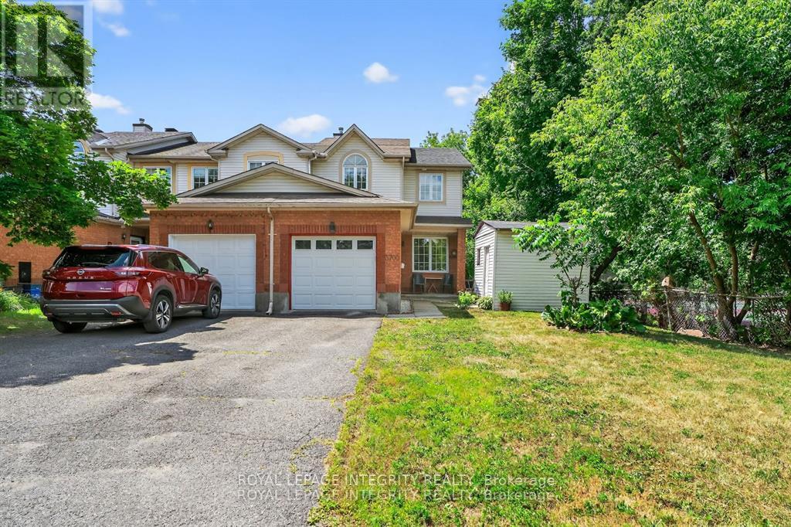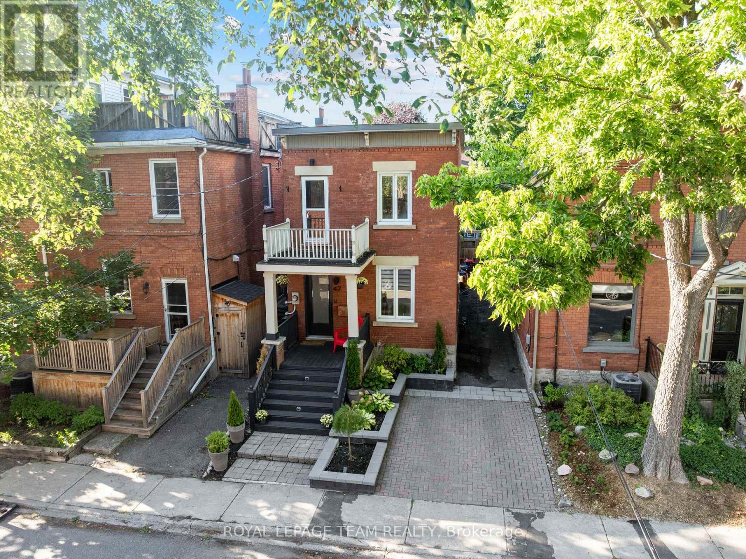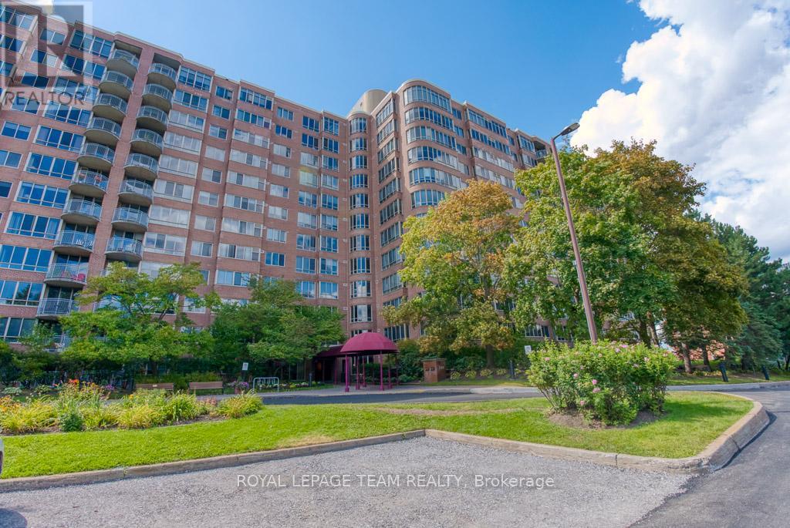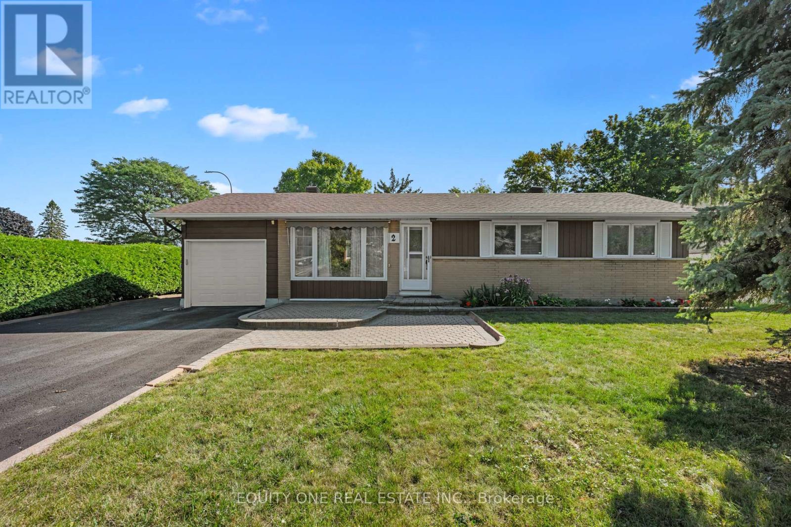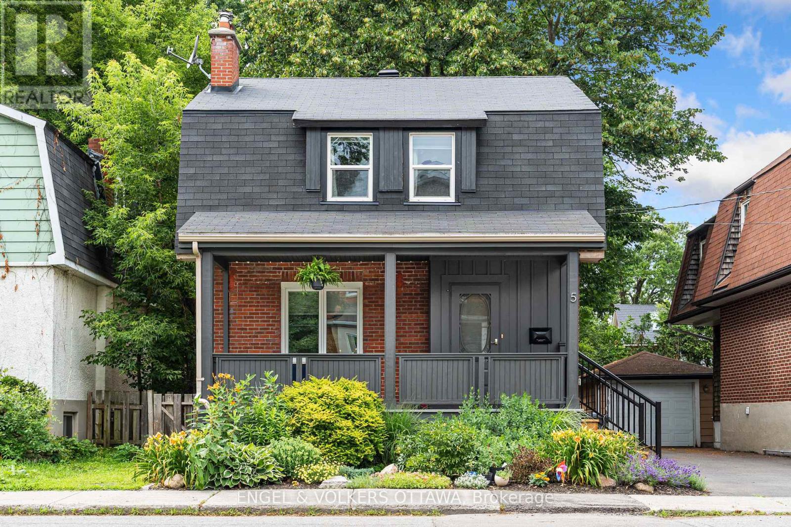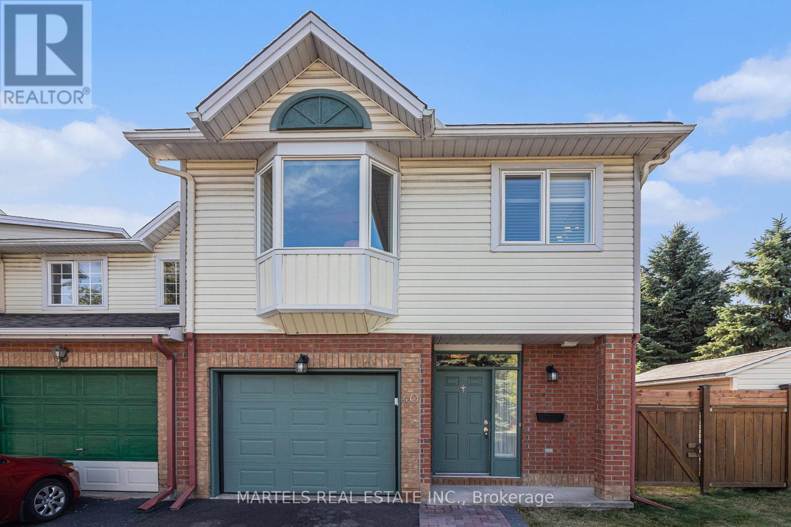
Highlights
Description
- Time on Housefulnew 3 days
- Property typeSingle family
- Median school Score
- Mortgage payment
Welcome to Findlay Creek; one of Ottawa's most sought-after neighbourhoods! Ideally located across from a park and just steps to schools, shopping plazas, trails, and public transit, this beautifully renovated 4 bedroom, 4 bathroom home with a 2-car garage offers style, comfort, and convenience, with downtown Ottawa only 20 minutes away. Step inside to discover a complete top-to-bottom makeover. The spacious, open-concept main level features a bright living & dining area, a versatile den/home office, and a chef's kitchen fully updated in 2023 with an abundance of sleek cabinetry, modern countertops, stainless steel appliances, and a centre island perfect for family gatherings. Upstairs, you'll find four generous bedrooms including a primary retreat with a spa-like 5 piece ensuite bathroom (2023), walk-in closet, and plenty of storage. A convenient second-floor laundry makes everyday living a breeze. The fully finished basement (2025) adds even more living space with a large family/games room, full bathroom, and ample storage, ideal for a home theatre, gym, or playroom. Outdoors, enjoy a beautifully landscaped front and rear yard complete with interlock patio stones. Nearly every corner of this home has been upgraded, including: all bathrooms (2023), all flooring (2023), fresh paint (2023-2025), new interior and closet doors (2023), trims and baseboards (2023), window blinds (2023), and stylish light fixtures (2023). Big-ticket updates are also done: roof (2017), furnace (2022), plus left-side interlock patio stones (2023). With no carpeting and elegant finishes throughout, this home is completely move-in ready. Quick closing available, don't miss this rare turnkey opportunity in the heart of Findlay Creek! (id:63267)
Home overview
- Cooling Central air conditioning
- Heat source Natural gas
- Heat type Forced air
- Sewer/ septic Sanitary sewer
- # total stories 2
- # parking spaces 6
- Has garage (y/n) Yes
- # full baths 3
- # half baths 1
- # total bathrooms 4.0
- # of above grade bedrooms 4
- Has fireplace (y/n) Yes
- Subdivision 2605 - blossom park/kemp park/findlay creek
- Lot size (acres) 0.0
- Listing # X12374269
- Property sub type Single family residence
- Status Active
- 3rd bedroom 4.62m X 3.01m
Level: 2nd - 2nd bedroom 3.64m X 3.05m
Level: 2nd - Primary bedroom 5.01m X 4.74m
Level: 2nd - 4th bedroom 3.44m X 3m
Level: 2nd - Laundry 2.27m X 2.06m
Level: 2nd - Recreational room / games room 7.48m X 7.68m
Level: Basement - Kitchen 4.06m X 3.64m
Level: Main - Dining room 4m X 3.93m
Level: Main - Eating area 3.08m X 2.92m
Level: Main - Family room 4.98m X 4.67m
Level: Main - Foyer 3.06m X 6.1m
Level: Main - Living room 4.07m X 3.2m
Level: Main
- Listing source url Https://www.realtor.ca/real-estate/28798905/644-devonwood-circle-ottawa-2605-blossom-parkkemp-parkfindlay-creek
- Listing type identifier Idx





