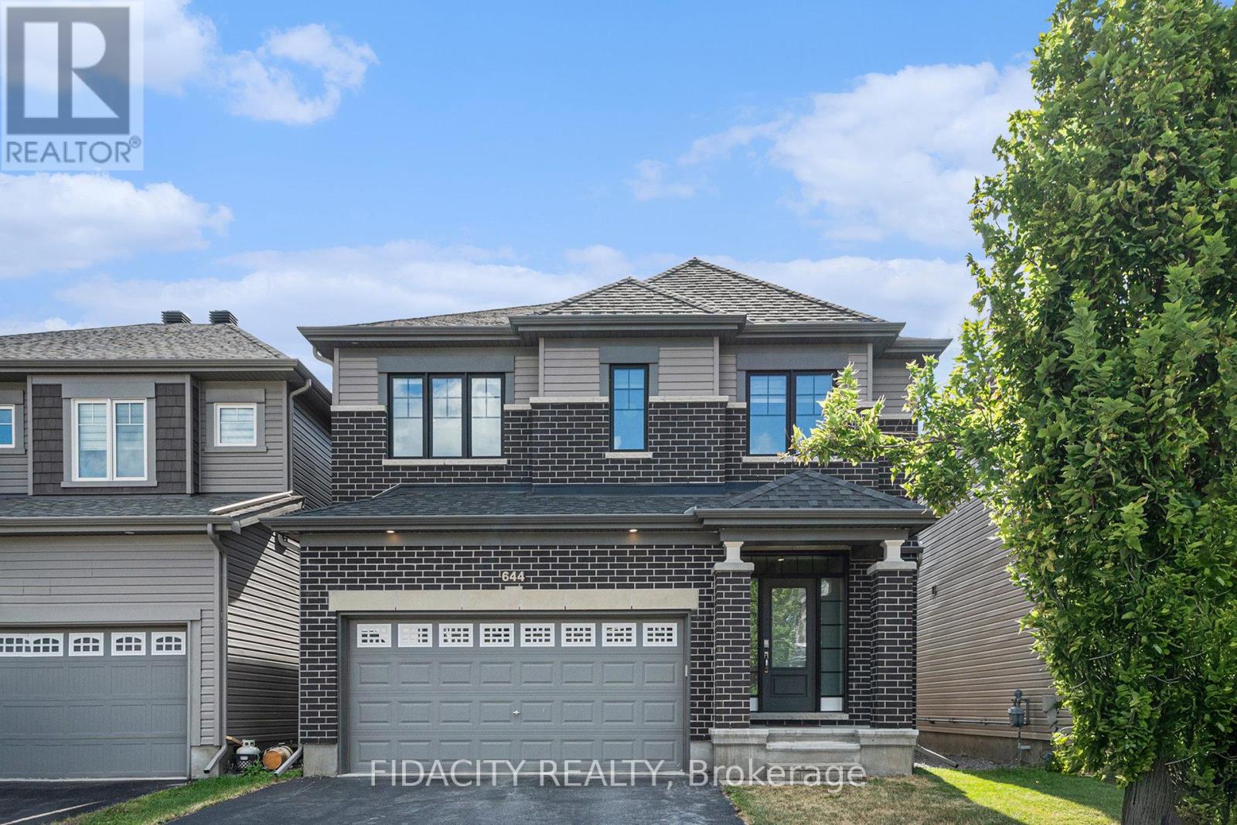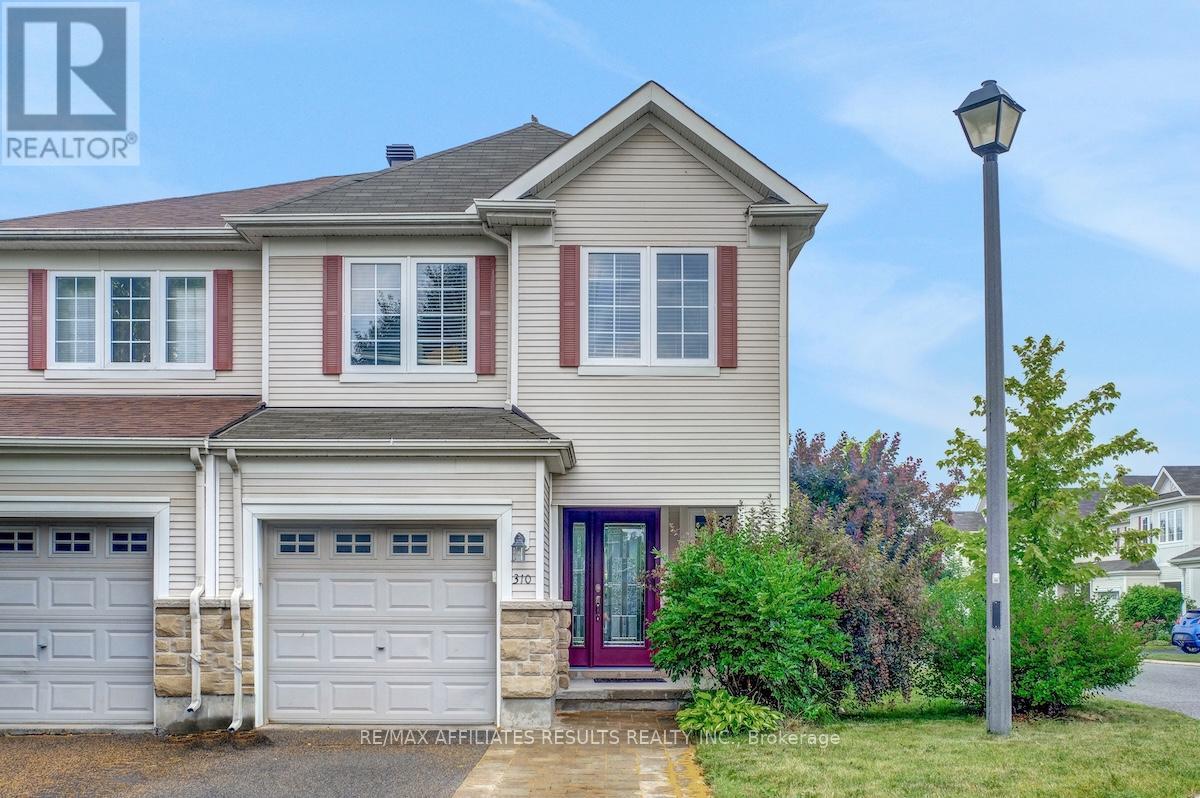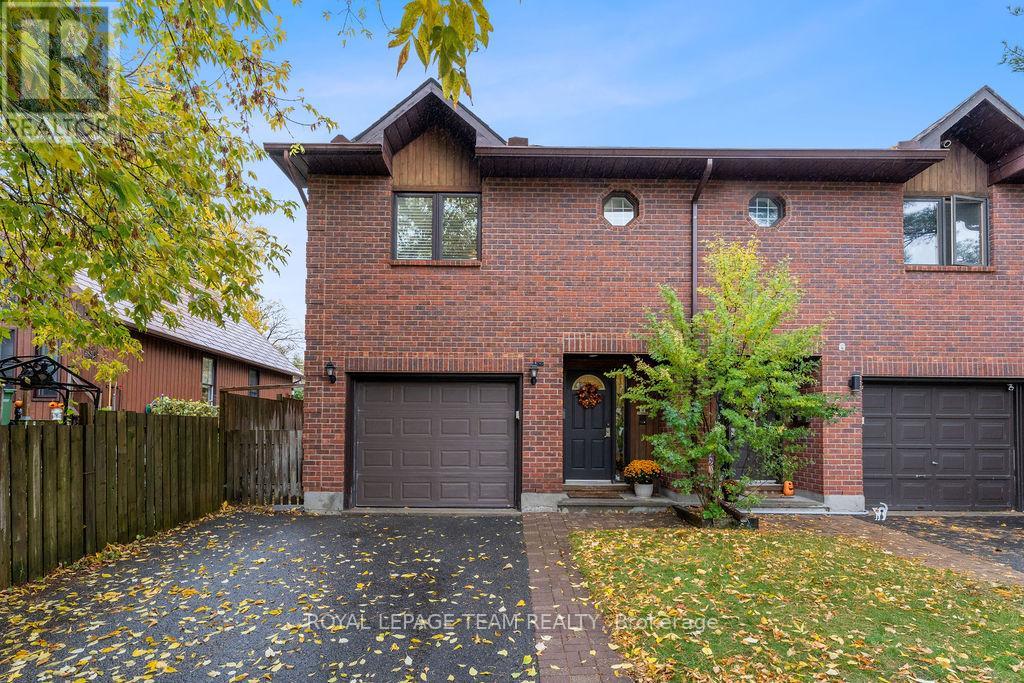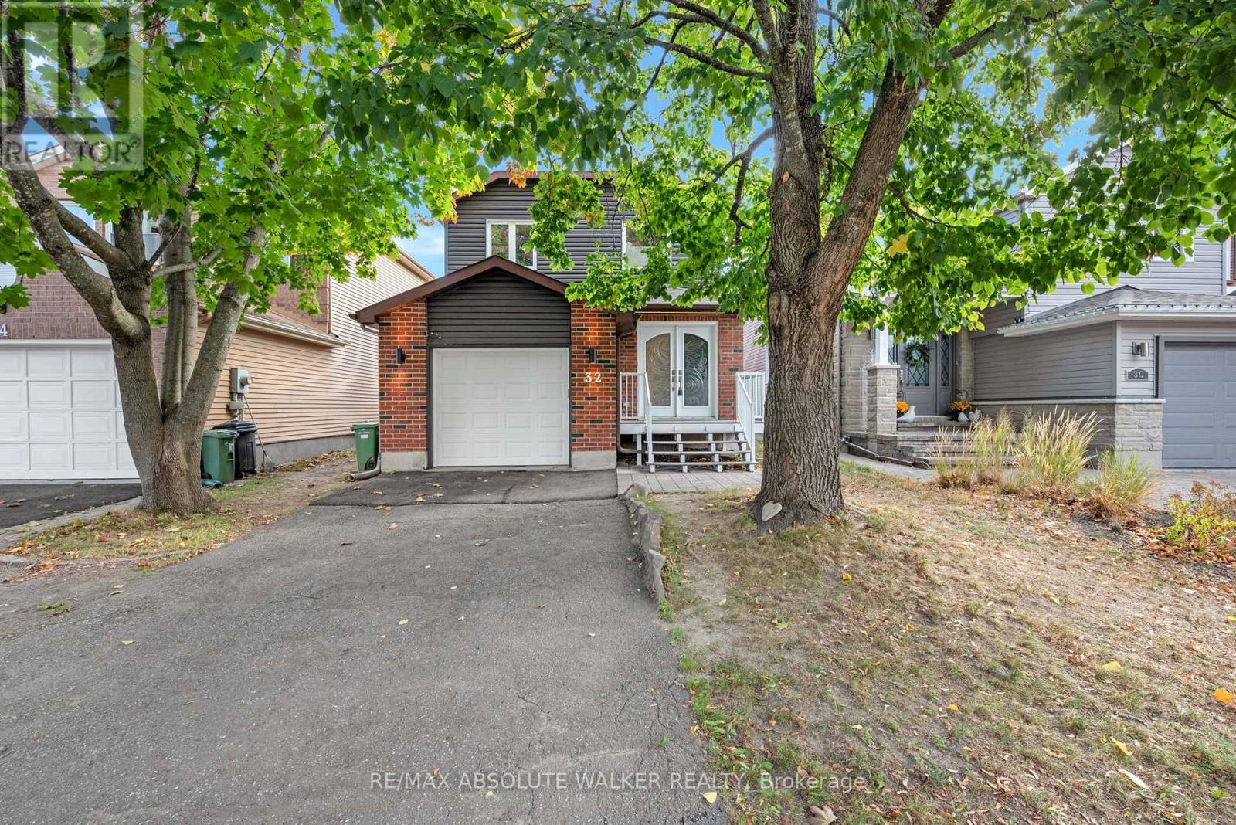- Houseful
- ON
- Ottawa
- Stittsville
- 644 Eagle Crest Hts

Highlights
Description
- Time on Houseful28 days
- Property typeSingle family
- Neighbourhood
- Median school Score
- Mortgage payment
A modern family home in Stittsville: 644 Eagle Crest features a bright open layout, chefs kitchen, 4 bedrooms, loads of upgrades and a landscaped fenced yard. The main floor is fully open concept with a spacious living room and a sleek fireplace, a dining area with designer lighting, and a chefs kitchen with a Calacatta Quartz waterfall island, pantry, farmhouse sink, Monogram gas stove with griddle and convection oven, Frigidaire Professional appliances, wine fridge, herringbone marble backsplash, and tall 40 inch cabinetry. Triple-panel patio doors leads to the backyard, complete with a large techo-bloc interlock patio, raised planters, grass area and full PVC fencing. Upstairs you will find 4 bedrooms, including a primary suite with a walk-in closet and spa-like ensuite with a freestanding soaker tub, oversized glass shower with waterfall head, quartz counters, dual sinks, and Moen fixtures. Upstairs also hosts a convenient second-floor laundry area with Electrolux steam washer/dryer. The finished lower level offers even more living space with a large family room, custom wet bar/kitchenette, HDMI wiring for a future projector, in-wall audio cabling, plenty of storage and a bathroom rough in. Additional highlights include wide plank hardwood floors, hardwood staircase with open railings, pot lights, EV charger, central vac with kitchen kick plate, Ecobee smart thermostat, Yamaha ceiling speakers, and a double garage with smart opener. Set in a family-friendly neighbourhood close to parks, trails, restaurants, gyms, coffee shops, golf courses, shopping, highway access and some of Stittsvilles top-rated schools, this home checks all the boxes for modern family living. (id:63267)
Home overview
- Cooling Central air conditioning
- Heat source Natural gas
- Heat type Forced air
- Sewer/ septic Sanitary sewer
- # total stories 2
- # parking spaces 4
- Has garage (y/n) Yes
- # full baths 2
- # half baths 1
- # total bathrooms 3.0
- # of above grade bedrooms 4
- Subdivision 8211 - stittsville (north)
- Directions 2037166
- Lot size (acres) 0.0
- Listing # X12421872
- Property sub type Single family residence
- Status Active
- Bedroom 3.14m X 3.37m
Level: 2nd - Primary bedroom 5.54m X 4.74m
Level: 2nd - 3rd bedroom 3.05m X 3.73m
Level: 2nd - 2nd bedroom 4.87m X 3.97m
Level: 2nd - Recreational room / games room 6.45m X 7.28m
Level: Basement - Living room 4.69m X 4.9m
Level: Main - Dining room 3.64m X 3.06m
Level: Main - Kitchen 3.99m X 4.89m
Level: Main
- Listing source url Https://www.realtor.ca/real-estate/28902186/644-eagle-crest-heights-ottawa-8211-stittsville-north
- Listing type identifier Idx

$-2,466
/ Month












