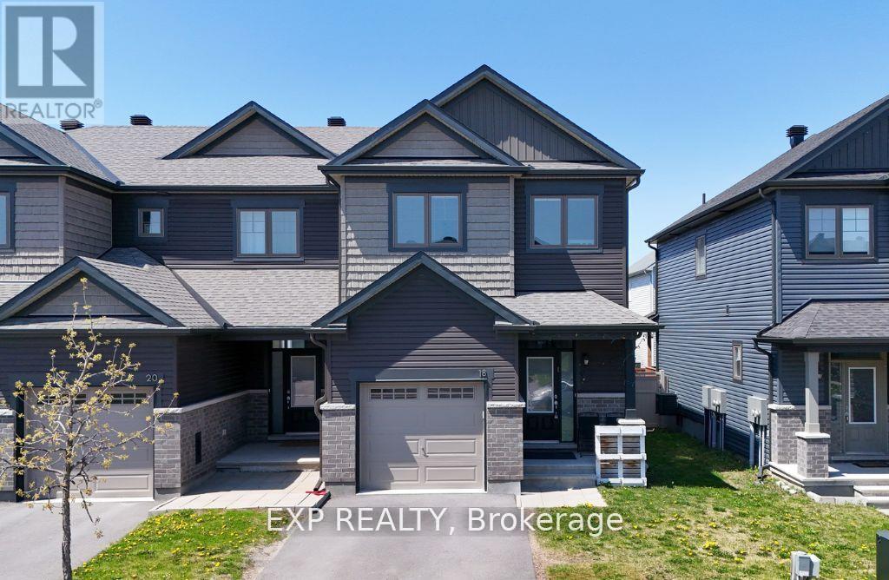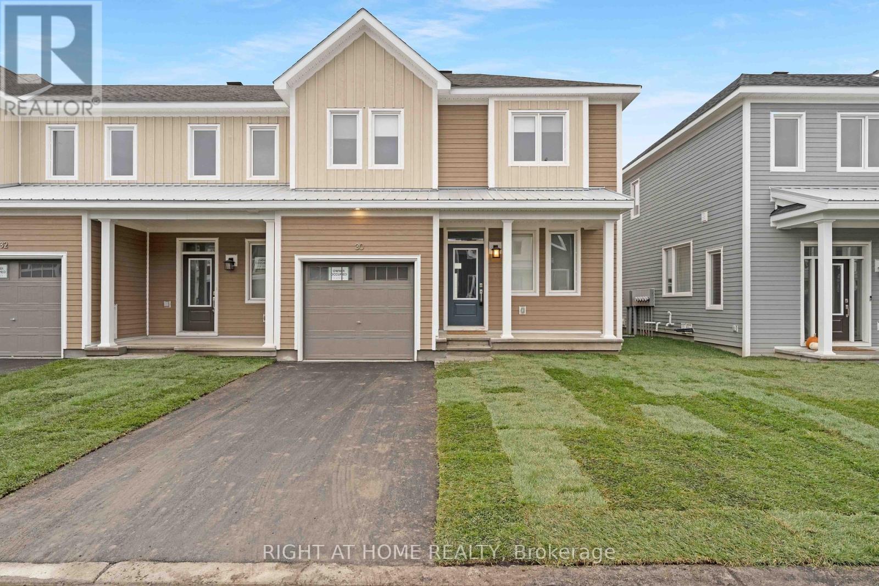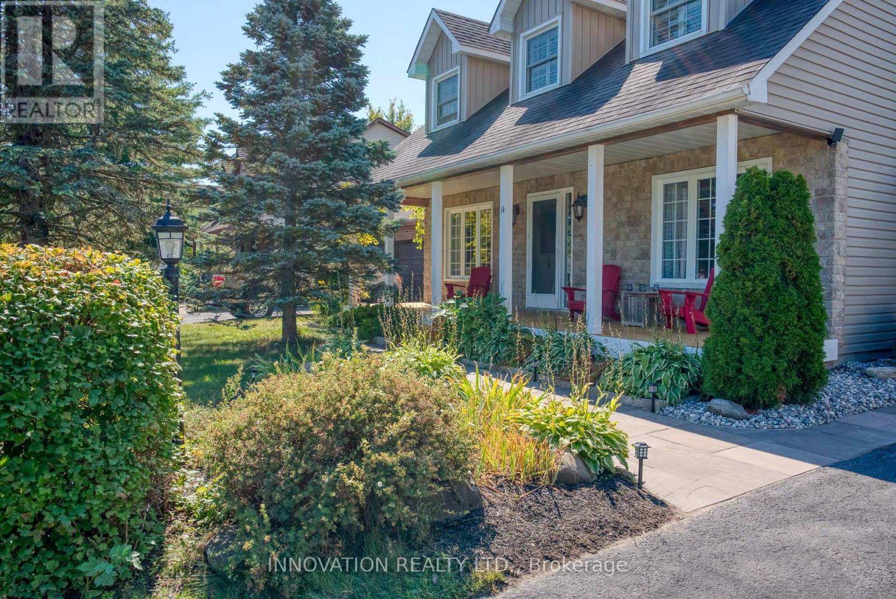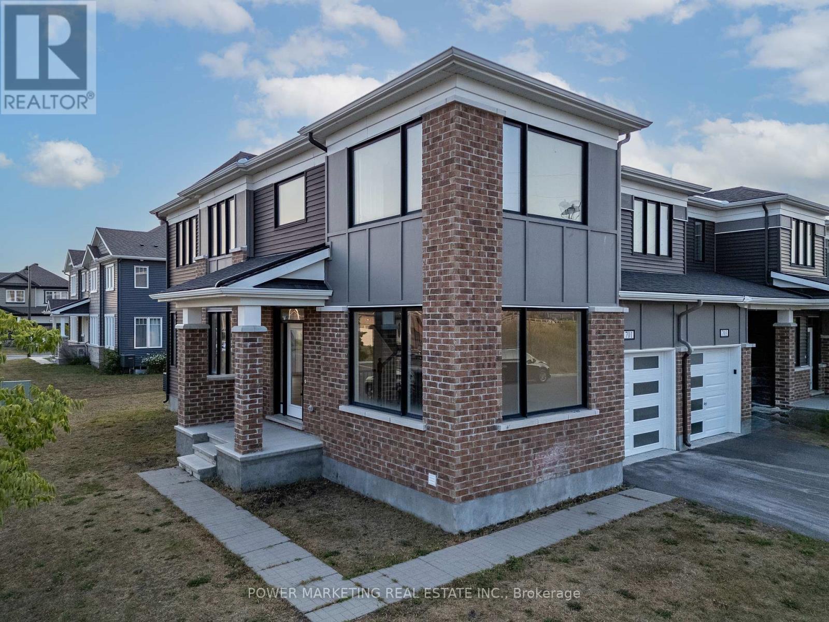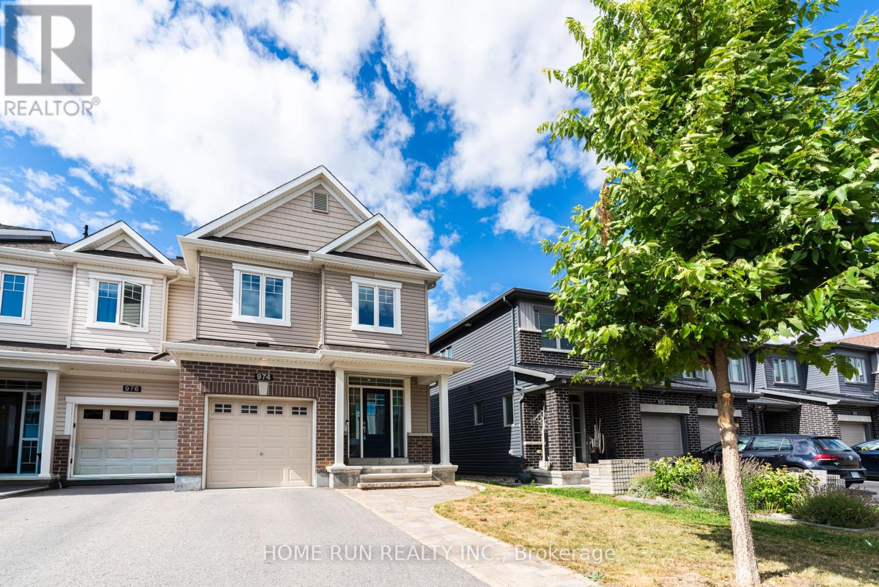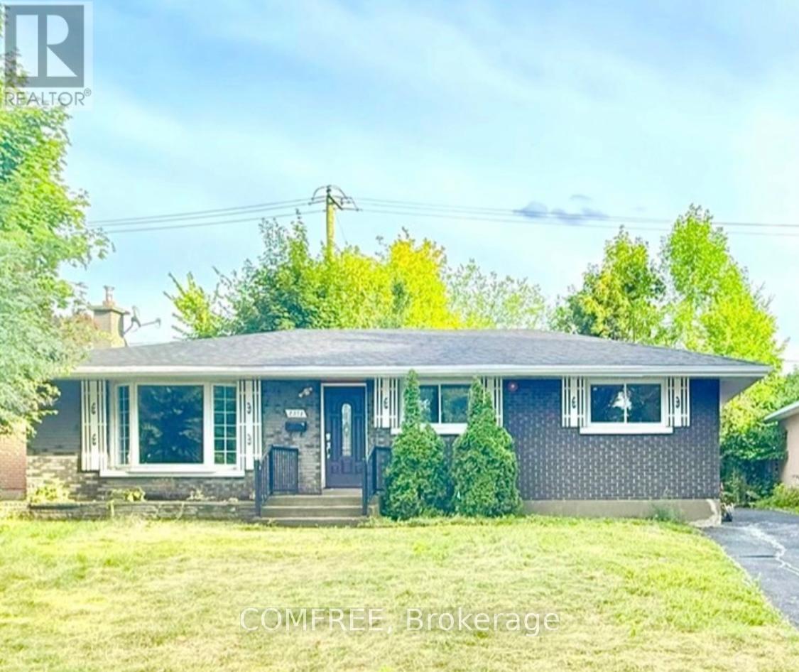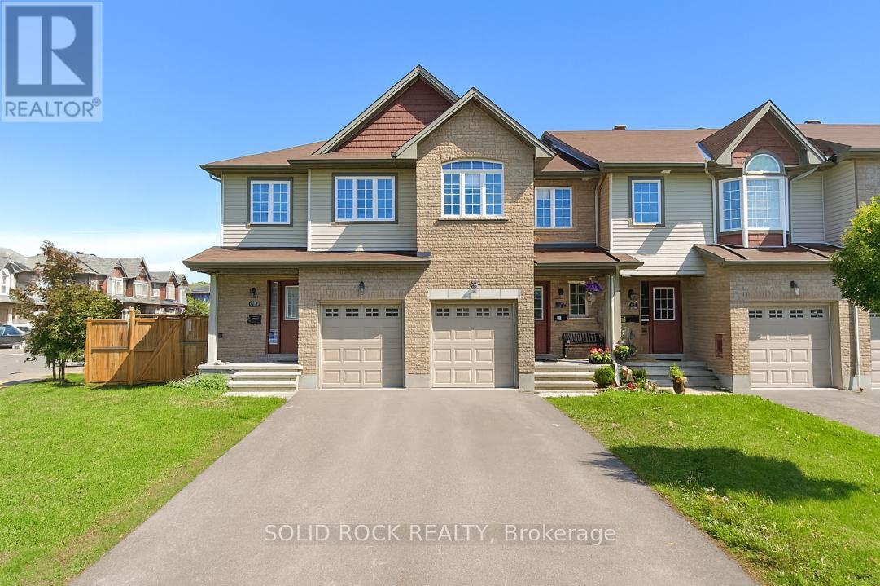- Houseful
- ON
- Ottawa
- Stittsville
- 644 Vivera Pl
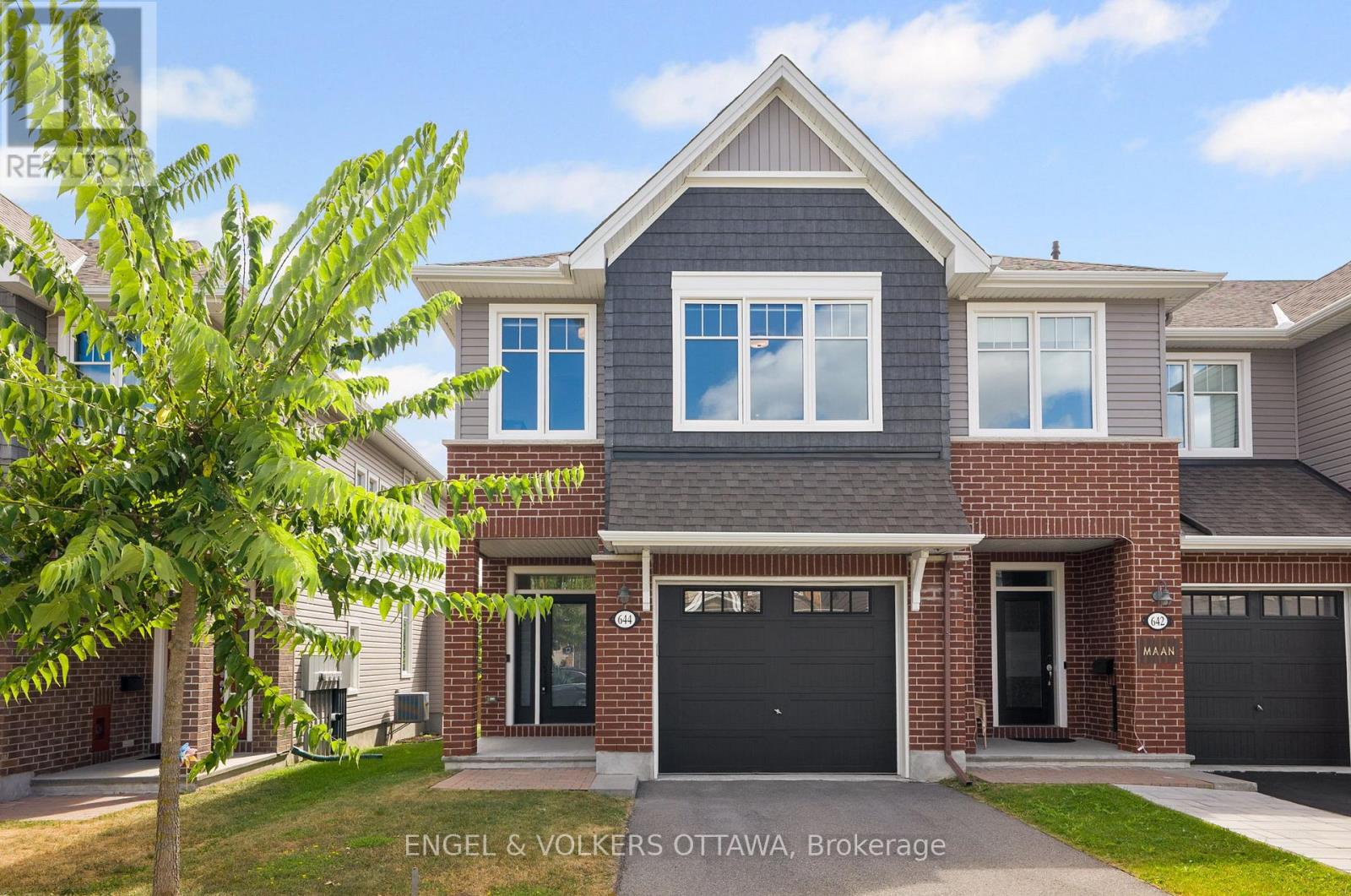
Highlights
Description
- Time on Houseful8 days
- Property typeSingle family
- Neighbourhood
- Median school Score
- Mortgage payment
Welcome to this Tamarack end-unit townhome in sought-after Stittsville North - where the space feels more like a detached home. With over 2,100 sq. ft. of finished living space, this one has been beautifully maintained and thoughtfully upgraded. The main floor is bright and open, featuring a gorgeous kitchen with an oversized island, quartz counters, walk-in pantry, and high-end stainless steel appliances, including a smart fridge and gas stove. The living and dining areas flow seamlessly together, making it perfect for family time or entertaining. Large windows bring in plenty of natural light, and the southeast-facing yard offers extra privacy with no rear neighbours. Upstairs, the primary suite is a true retreat with a sunny sitting area, walk-in closet, and spa-like ensuite with glass shower and soaker tub. Two additional spacious bedrooms, a full bath, laundry, and a versatile loft, ideal for a home office or playroom, complete the second floor. The finished basement adds even more room to spread out - perfect for movie nights, a gym, or a cozy rec room. With an extra-wide garage, $30K in builder upgrades, and a prime location close to schools, parks, shopping, and the Kanata tech hub, this home checks all the boxes for family living. (id:63267)
Home overview
- Cooling Central air conditioning
- Heat source Natural gas
- Heat type Forced air
- Sewer/ septic Sanitary sewer
- # total stories 2
- Fencing Fully fenced, fenced yard
- # parking spaces 2
- Has garage (y/n) Yes
- # full baths 2
- # half baths 1
- # total bathrooms 3.0
- # of above grade bedrooms 3
- Flooring Hardwood, tile
- Has fireplace (y/n) Yes
- Subdivision 8211 - stittsville (north)
- Lot size (acres) 0.0
- Listing # X12368904
- Property sub type Single family residence
- Status Active
- Loft 2.48m X 3.88m
Level: 2nd - Bathroom 3.23m X 2.52m
Level: 2nd - Bathroom 2.39m X 2.41m
Level: 2nd - Primary bedroom 4.24m X 5.85m
Level: 2nd - Laundry 1.6m X 1.66m
Level: 2nd - Bedroom 4.17m X 2.67m
Level: 2nd - Bedroom 4.17m X 3.08m
Level: 2nd - Recreational room / games room 8.39m X 5.85m
Level: Lower - Utility 8.5m X 4.93m
Level: Lower - Dining room 3.51m X 3.12m
Level: Main - Bathroom 1.77m X 1.63m
Level: Main - Living room 3.08m X 5.85m
Level: Main - Kitchen 3.63m X 2.73m
Level: Main
- Listing source url Https://www.realtor.ca/real-estate/28787541/644-vivera-place-ottawa-8211-stittsville-north
- Listing type identifier Idx

$-1,973
/ Month



