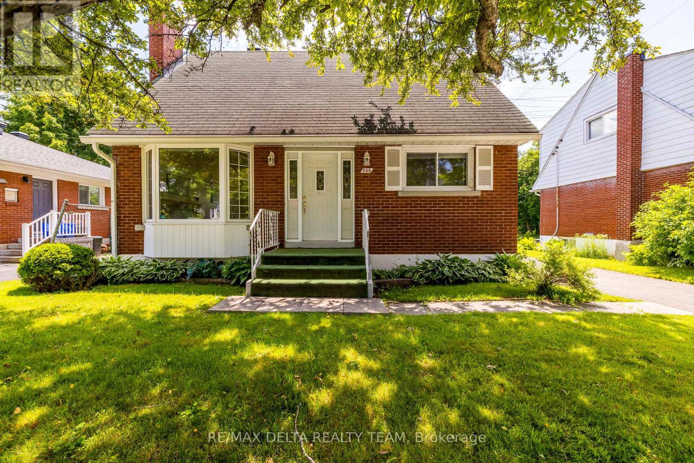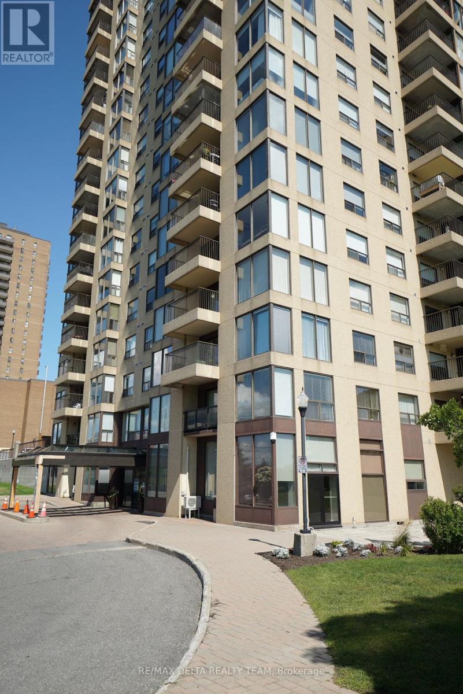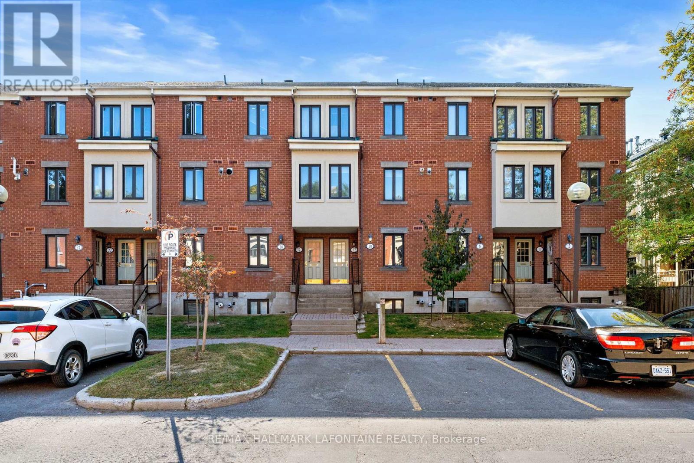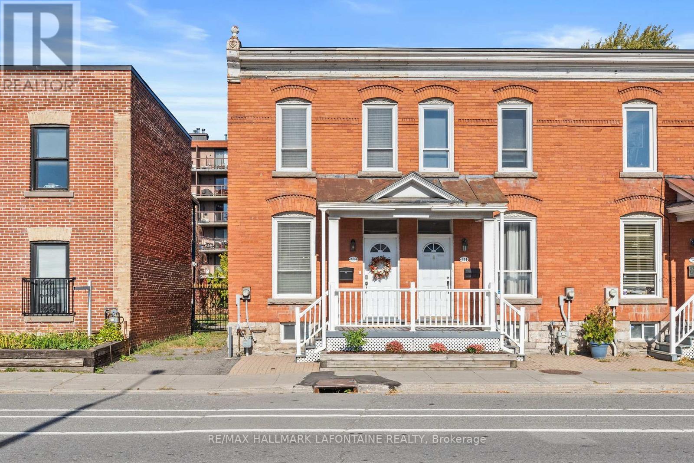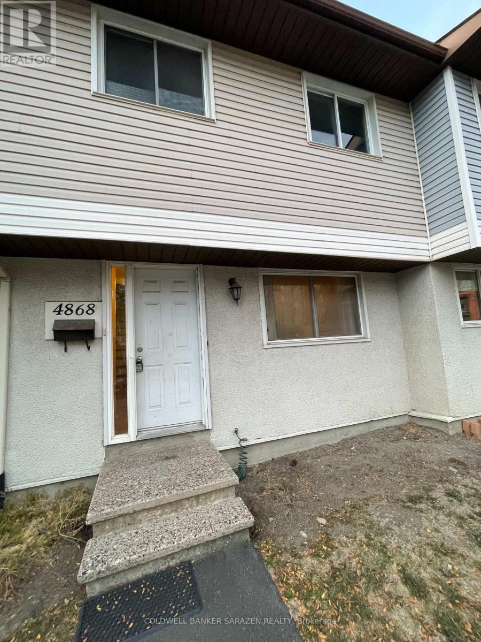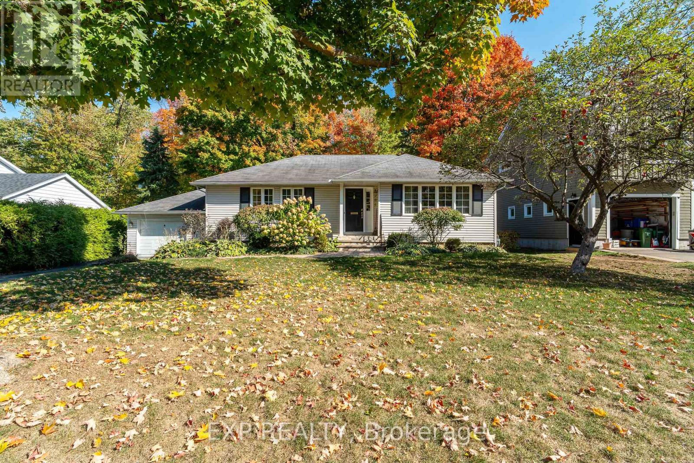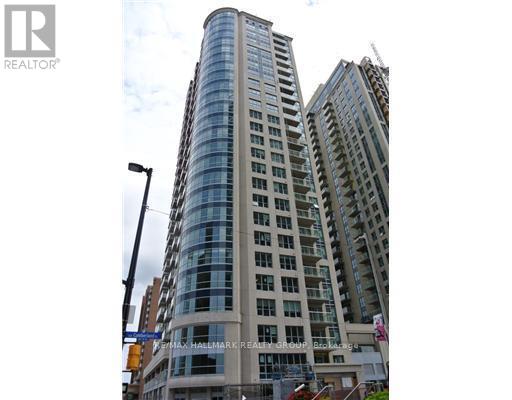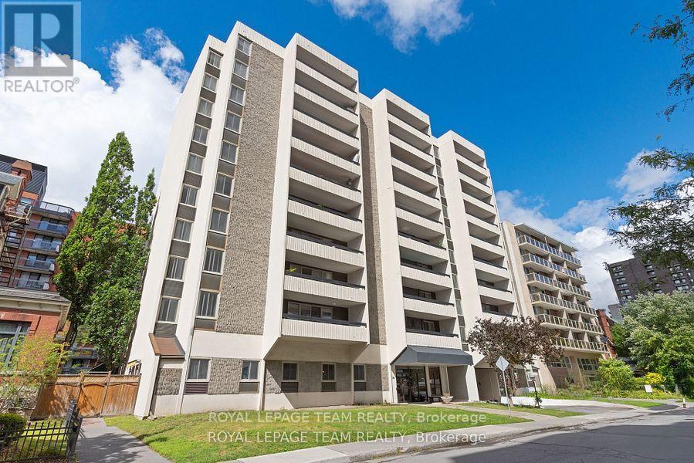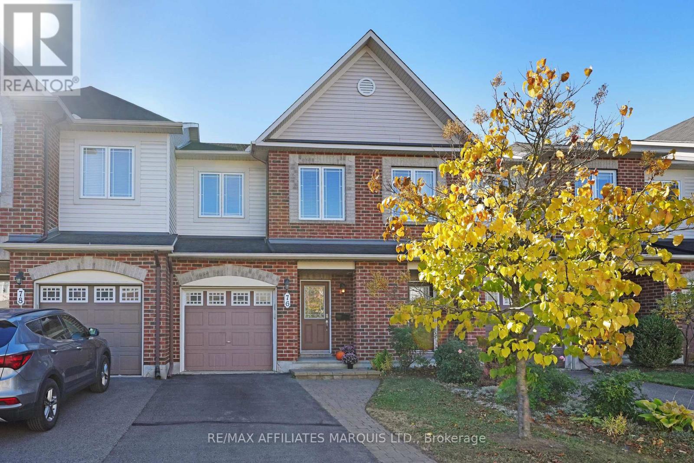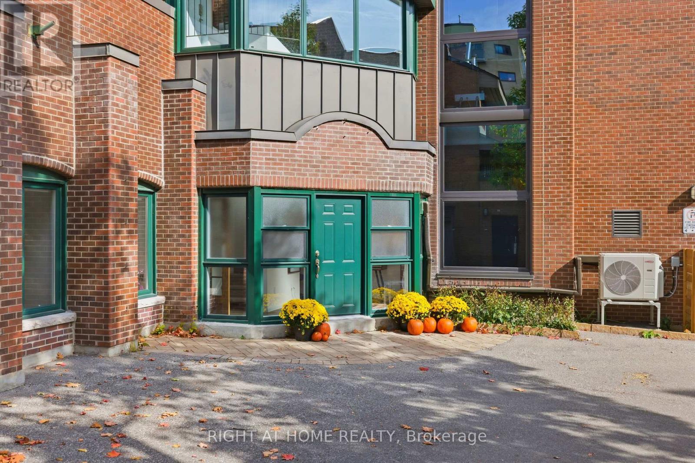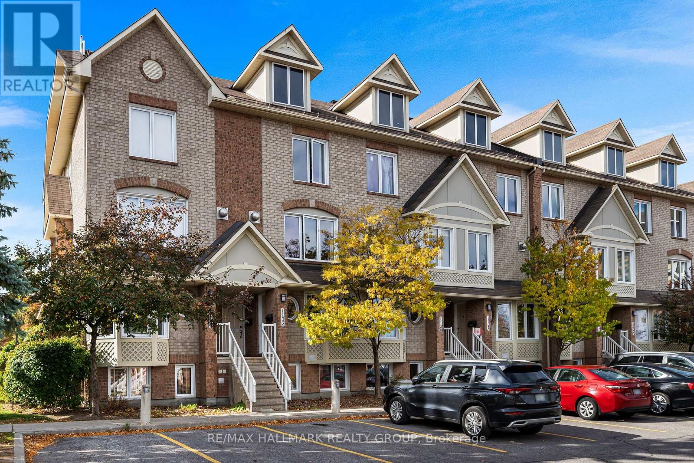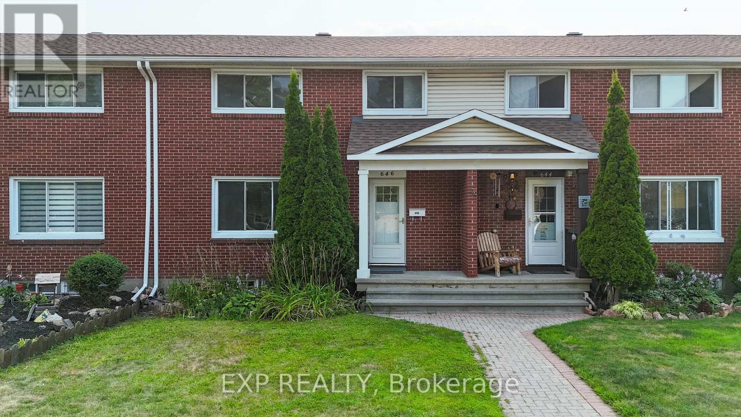
Highlights
Description
- Time on Housefulnew 6 days
- Property typeSingle family
- Neighbourhood
- Median school Score
- Mortgage payment
Attention first-time homebuyers and downsizers! This well maintained 3-bedroom, 1.5-bathroom FREEHOLD townhome is a freehold townhome with NO CONDO FEES!!! Step into the inviting foyer leading to the bright living room, dining area, and kitchen boasting ample cabinet space. Upstairs features a spacious hallway closet, a full 4-piece bathroom, and three versatile bedrooms. Finished basement offers a cozy family room and a separate laundry room. Outside, the expansive backyard with a sizeable deck is perfect for entertaining guests. Ideally situated within walking distance to St. Laurent Shopping Centre, grocery stores, recreation centers, and parks. Convenient access to the Parkway, Montfort Hospital, NRC, CSIS/CSEC, and NCC Pathway. (id:63267)
Home overview
- Cooling Central air conditioning
- Heat source Natural gas
- Heat type Forced air
- Sewer/ septic Sanitary sewer
- # total stories 2
- # parking spaces 1
- # full baths 1
- # half baths 1
- # total bathrooms 2.0
- # of above grade bedrooms 3
- Subdivision 3504 - castle heights/rideau high
- Directions 2240568
- Lot size (acres) 0.0
- Listing # X12460715
- Property sub type Single family residence
- Status Active
- Bedroom 3m X 2.8m
Level: 2nd - Bathroom 2.2m X 1.5m
Level: 2nd - Primary bedroom 3m X 3.3m
Level: 2nd - Bedroom 2.6m X 3.1m
Level: 2nd - Utility 2.8m X 6.8m
Level: Basement - Other 3.4m X 3.1m
Level: Basement - Bathroom 1.1m X 1.6m
Level: Basement - Family room 3.4m X 3.6m
Level: Basement - Foyer 1.2m X 1.4m
Level: Main - Living room 3.6m X 5.9m
Level: Main - Kitchen 2.7m X 3.7m
Level: Main - Dining room 2.6m X 3m
Level: Main
- Listing source url Https://www.realtor.ca/real-estate/28985544/646-borthwick-avenue-ottawa-3504-castle-heightsrideau-high
- Listing type identifier Idx

$-1,227
/ Month

