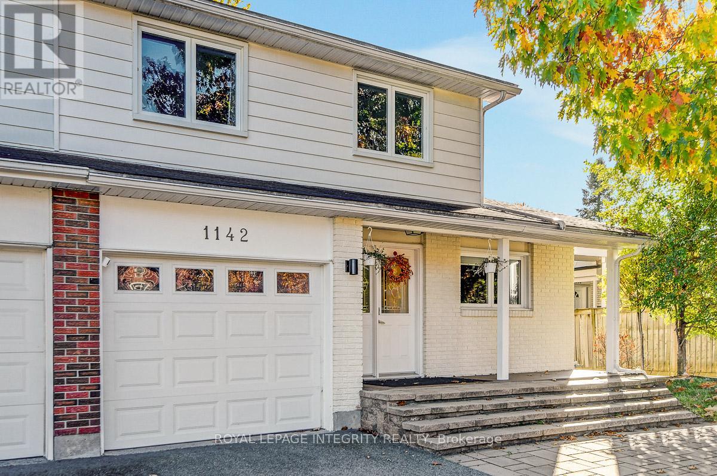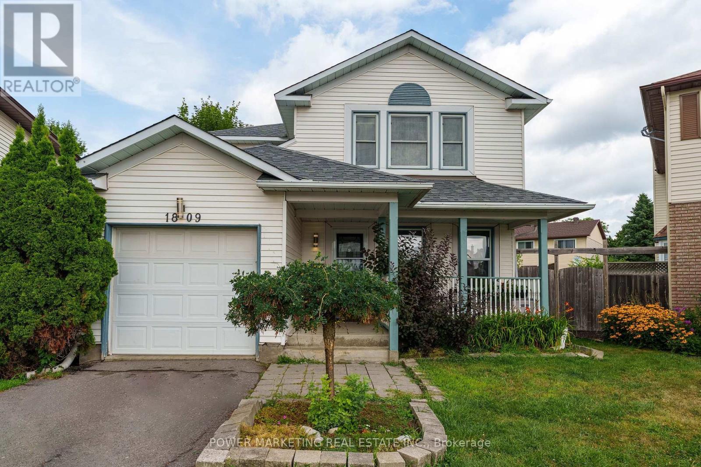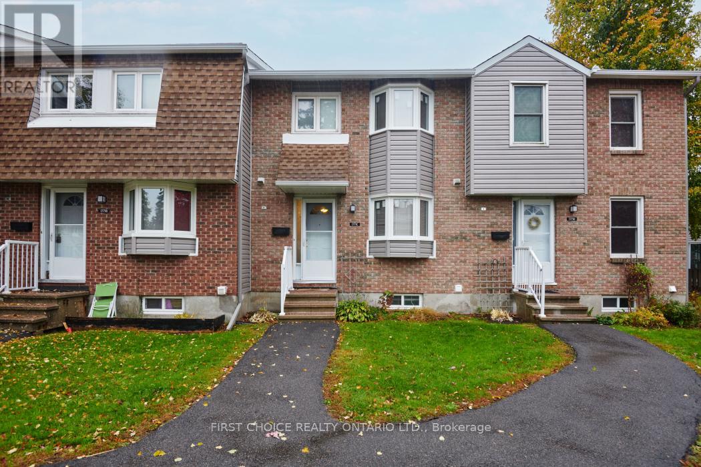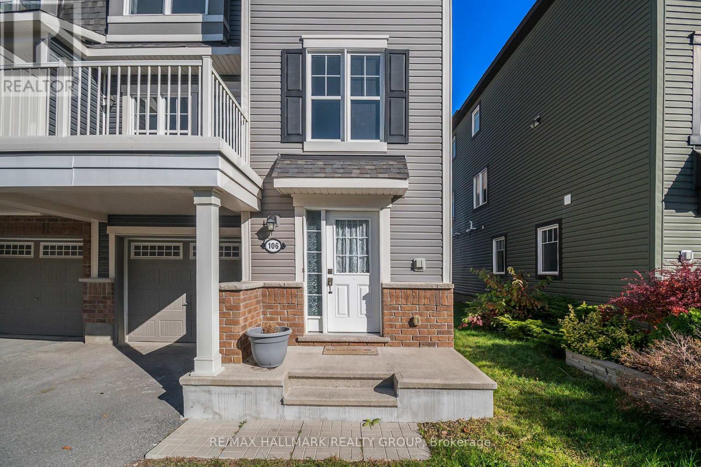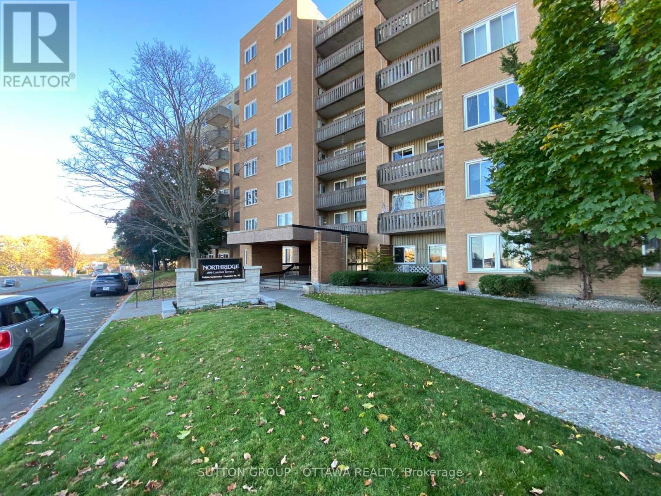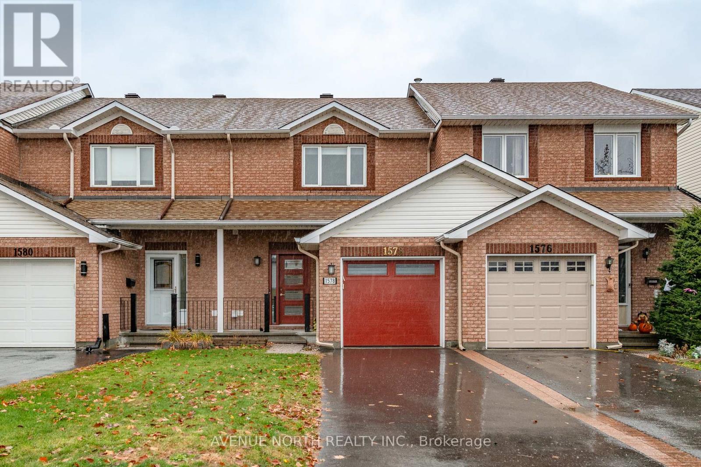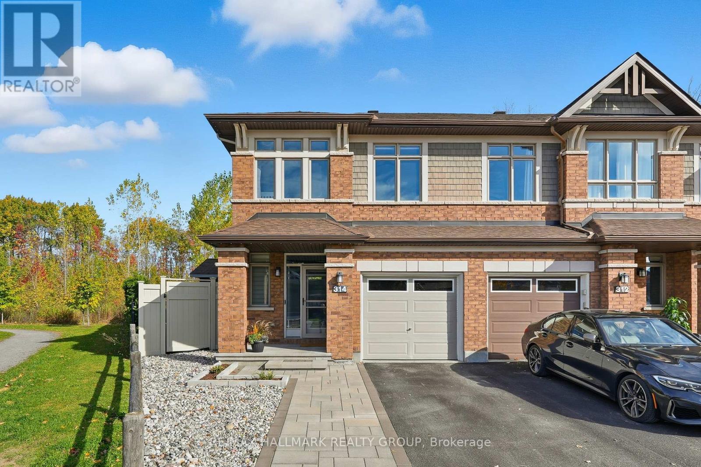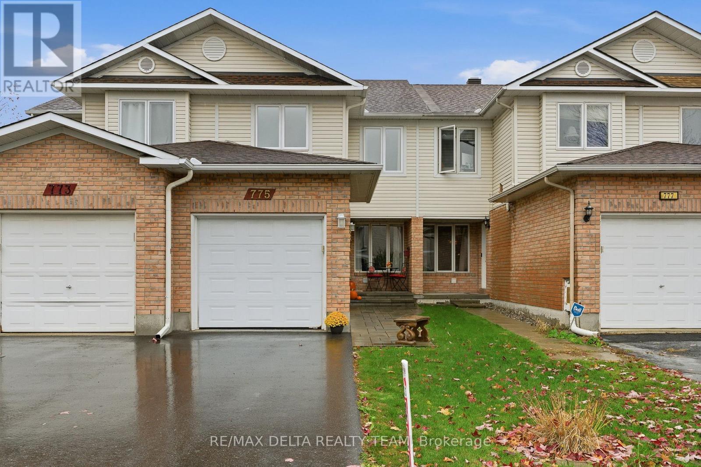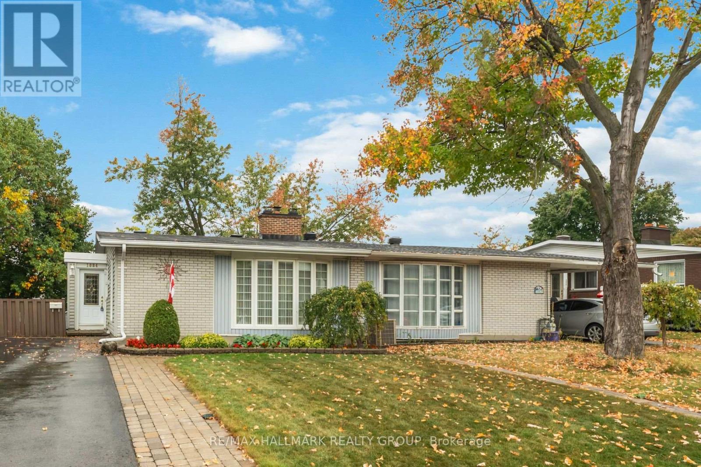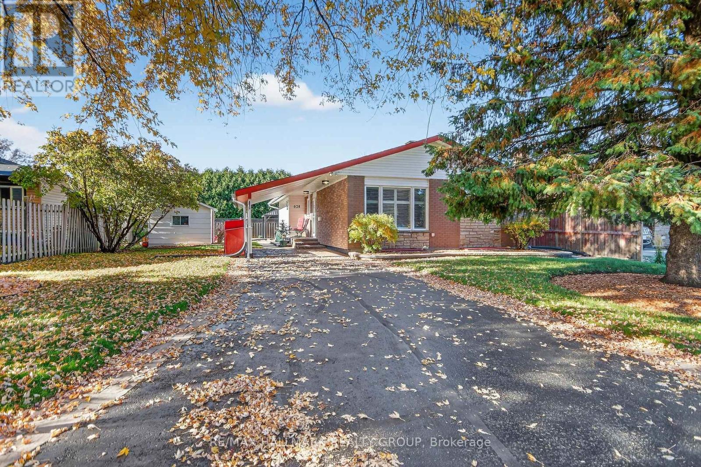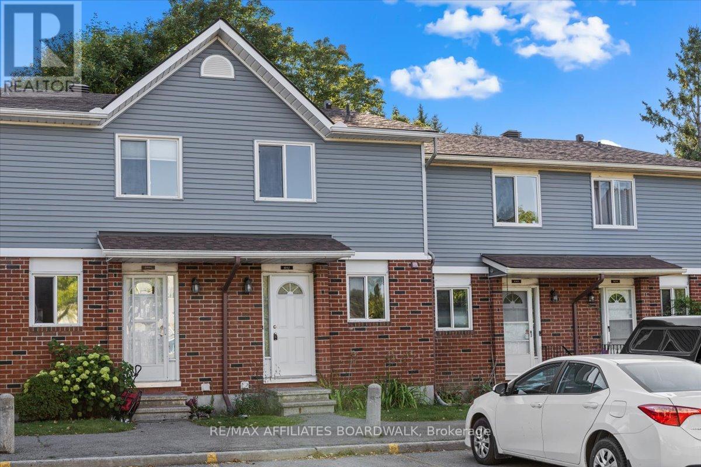
Highlights
Description
- Time on Houseful50 days
- Property typeSingle family
- Median school Score
- Mortgage payment
Welcome to 6482 Bilberry Drive, a charming condo townhouse in the heart of Orleans offering comfort, convenience, and thoughtful updates. This home features 2 large bedrooms and 2 bathrooms, both with updated laminate flooring, perfect for small families, professionals, or those looking to downsize. The main level boasts new laminate flooring and a bright, open layout that flows into a functional kitchen with all appliances included. A cozy wood burning fireplace adds warmth and character, making the living space ideal for relaxing or entertaining. Enjoy added convenience with an unfinished basement ready for your personal touch, a designated parking space, and the privacy of no rear neighbours..you're backing on to trees and a ravine!.Located in a family-friendly community, this property is just steps from parks, schools, shopping, and public transit, with quick and easy access to Highway 174 for commuters. Surrounded by green space and everyday amenities, its the ideal blend of tranquility and practicality. Vacant and move-in ready, 6482 Bilberry Drive is waiting for its new owners to make it their own. Don't miss the opportunity to call this bright and affordable townhouse your home! (id:63267)
Home overview
- Cooling Central air conditioning
- Heat source Natural gas
- Heat type Forced air
- # total stories 2
- # parking spaces 1
- # full baths 1
- # half baths 1
- # total bathrooms 2.0
- # of above grade bedrooms 2
- Has fireplace (y/n) Yes
- Community features Pets allowed with restrictions, school bus
- Subdivision 2005 - convent glen north
- View City view
- Lot size (acres) 0.0
- Listing # X12401134
- Property sub type Single family residence
- Status Active
- Other 10.4m X 4.1m
Level: Basement - Dining room 3.3m X 3m
Level: Main - Kitchen 3.07m X 2.03m
Level: Main - Living room 4.3m X 4m
Level: Main - Bathroom 3.28m X 1.7m
Level: Upper - Bedroom 4.1m X 3.25m
Level: Upper - Primary bedroom 5.6m X 4.1m
Level: Upper
- Listing source url Https://www.realtor.ca/real-estate/28857204/6482-bilberry-drive-ottawa-2005-convent-glen-north
- Listing type identifier Idx

$-564
/ Month

