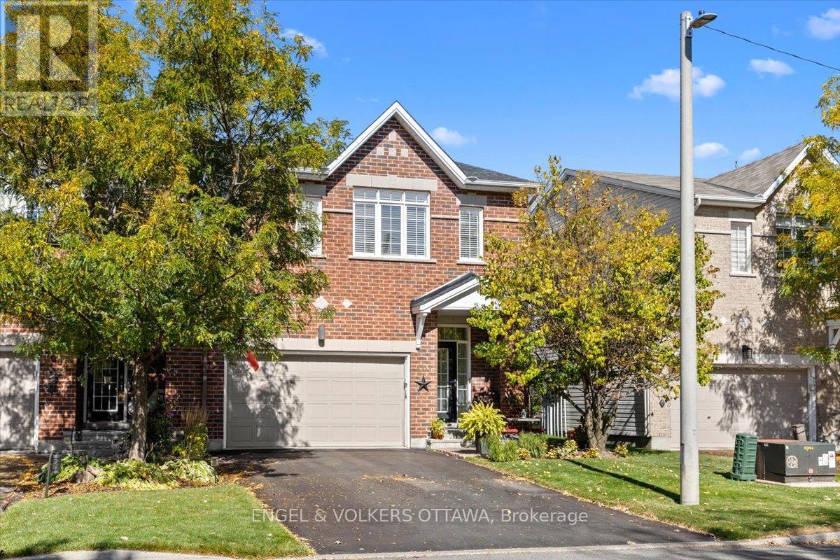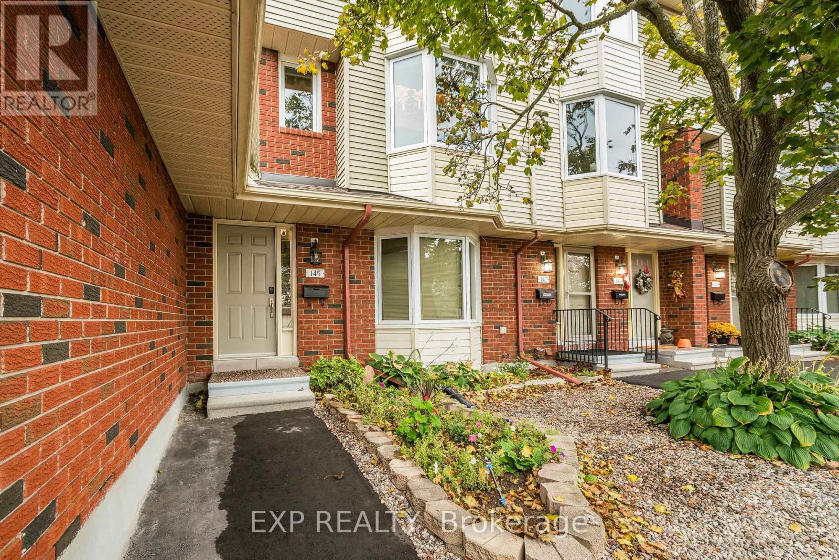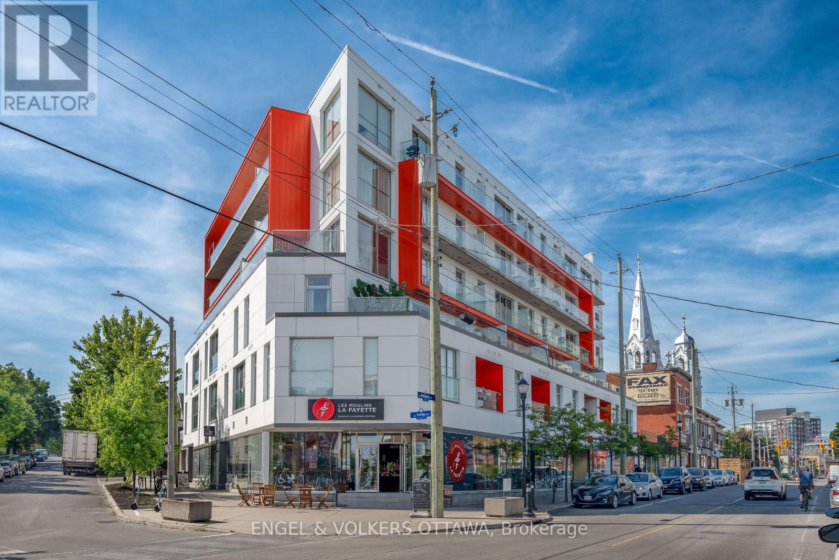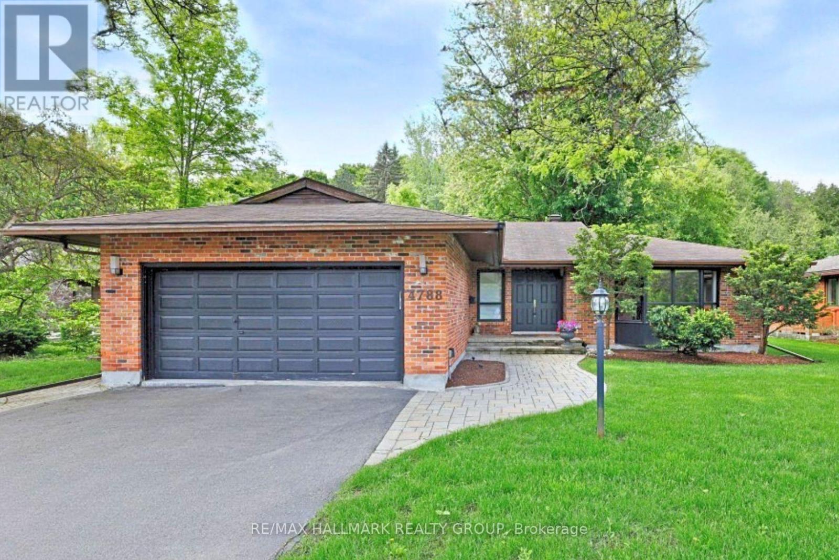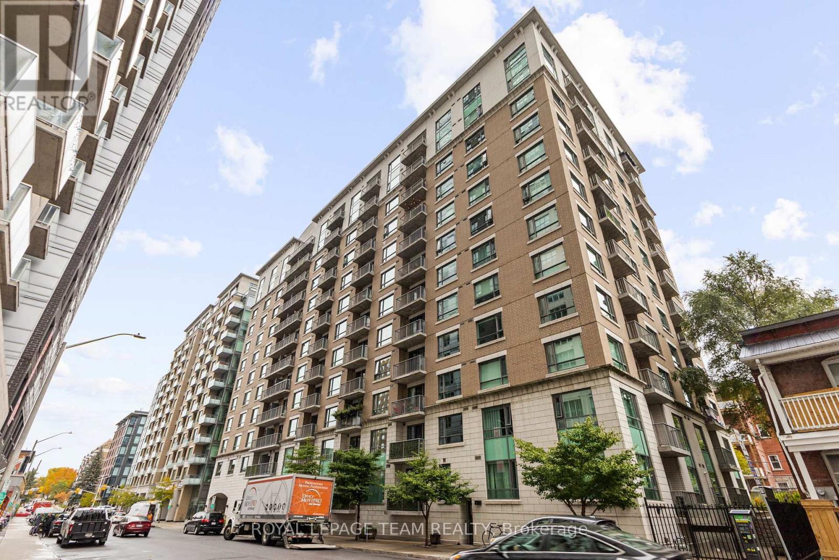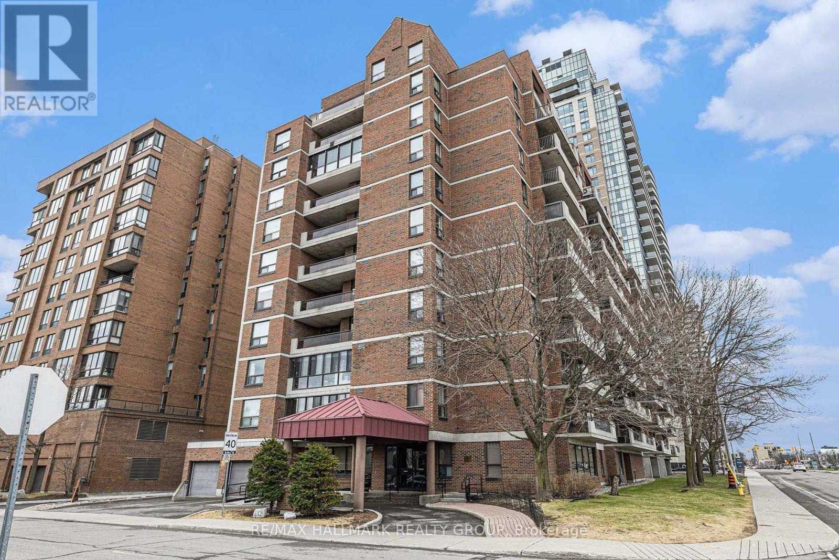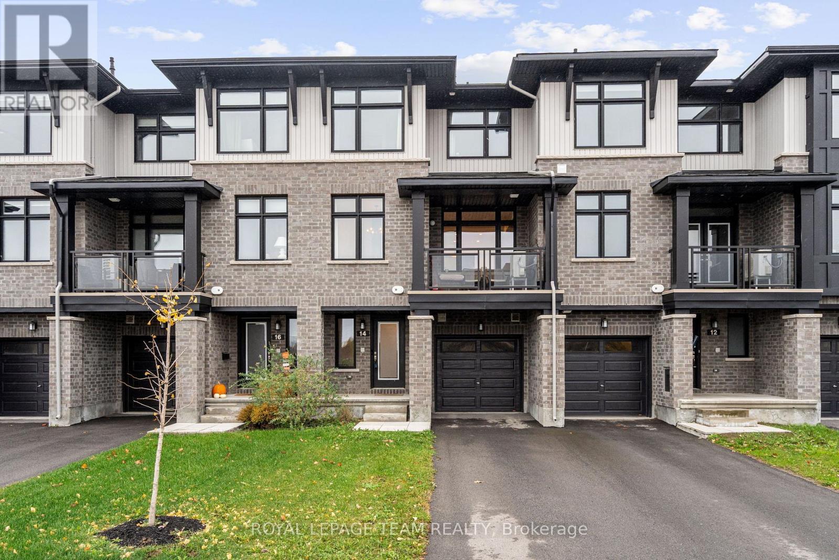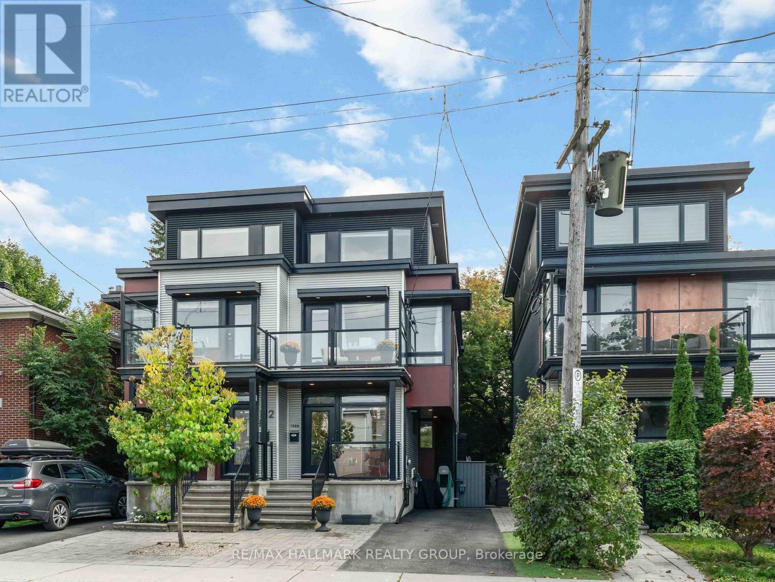- Houseful
- ON
- Ottawa
- Chapel Hill South
- 6487 Renaud Rd
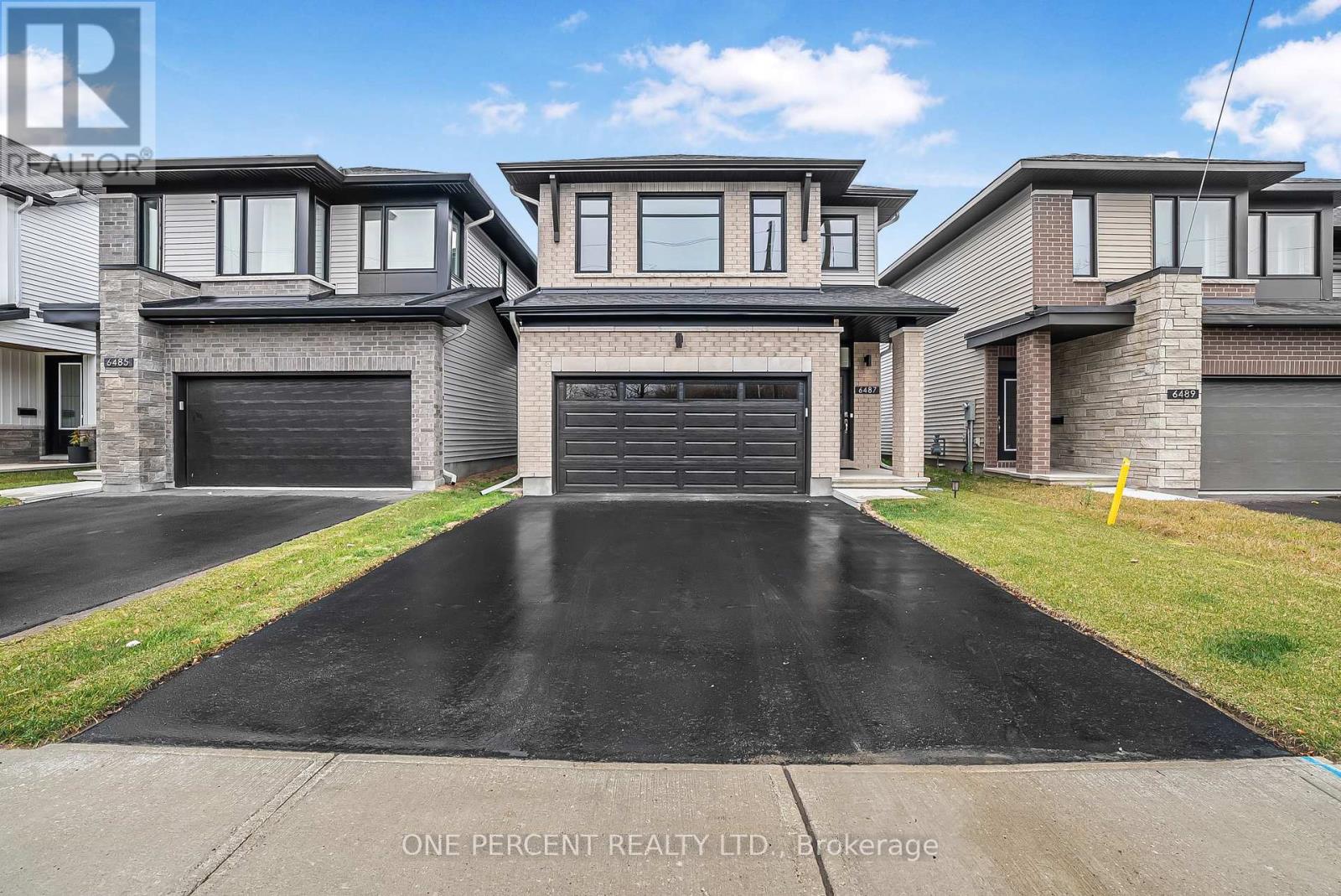
Highlights
Description
- Time on Houseful169 days
- Property typeSingle family
- Neighbourhood
- Median school Score
- Mortgage payment
Welcome to this exquisite 2023-built Richcraft Bateman model a 4-bedroom executive home with a finished basement, two-car garage, and premium upgrades throughout. Nestled in a family-friendly neighbourhood with no front neighbours, this home offers exceptional privacy and style. The main floor dazzles with hardwood flooring, pot lights, and a gourmet kitchen featuring a quartz island, stainless steel appliances, and extended cabinetry with illuminated display cases. The open-concept great room, with a cozy gas fireplace and abundant natural light, is ideal for gatherings, and a flexible space serves as a home office or playroom. The upper level boasts a luxurious primary suite with a fireplace, spa-like 5-piece ensuite, and dual walk-in closets, alongside three additional bedrooms, a full bath, and convenient laundry room. The lower level includes a spacious recreation room, bathroom rough-in, and ample storage. Extras include central vac, eavestroughs, and a natural gas BBQ hookup. (id:63267)
Home overview
- Cooling Central air conditioning, air exchanger
- Heat source Natural gas
- Heat type Forced air
- Sewer/ septic Sanitary sewer
- # total stories 2
- # parking spaces 4
- Has garage (y/n) Yes
- # full baths 3
- # total bathrooms 3.0
- # of above grade bedrooms 4
- Subdivision 2013 - mer bleue/bradley estates/anderson park
- Lot size (acres) 0.0
- Listing # X12124804
- Property sub type Single family residence
- Status Active
- Foyer 1.47m X 2.92m
Level: 2nd - Laundry 2.28m X 1.8m
Level: 2nd - Primary bedroom 5.02m X 4.36m
Level: 2nd - Bedroom 3.58m X 3.96m
Level: 2nd - Other 1.52m X 2.13m
Level: 2nd - Bedroom 3.04m X 3.35m
Level: 2nd - Bedroom 3.22m X 3.65m
Level: 2nd - Recreational room / games room 3.88m X 5.68m
Level: Basement - Other 2.79m X 2.87m
Level: Main - Dining room 2.66m X 2.81m
Level: Main - Kitchen 2.66m X 3.65m
Level: Main - Great room 4.26m X 8.53m
Level: Main
- Listing source url Https://www.realtor.ca/real-estate/28260931/6487-renaud-road-ottawa-2013-mer-bleuebradley-estatesanderson-park
- Listing type identifier Idx

$-2,533
/ Month





