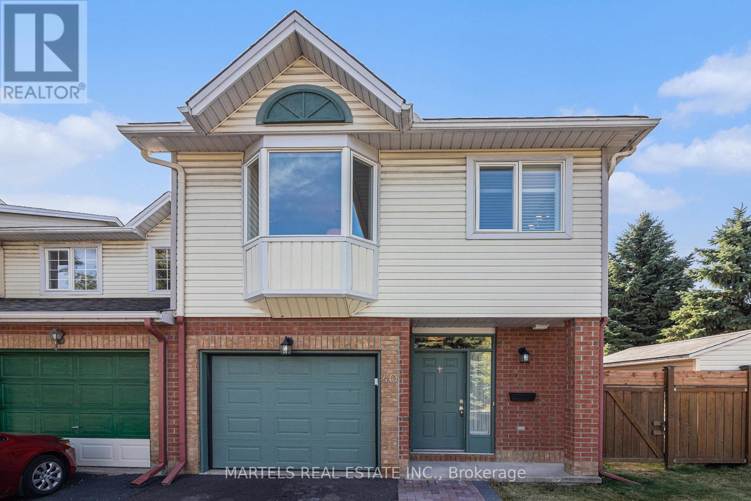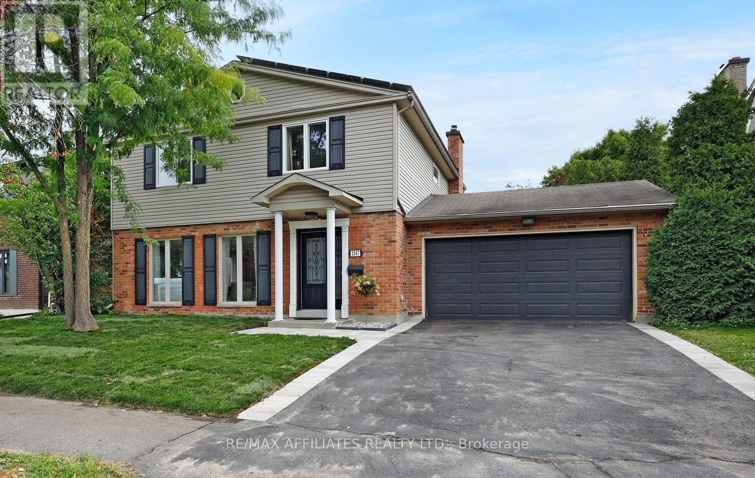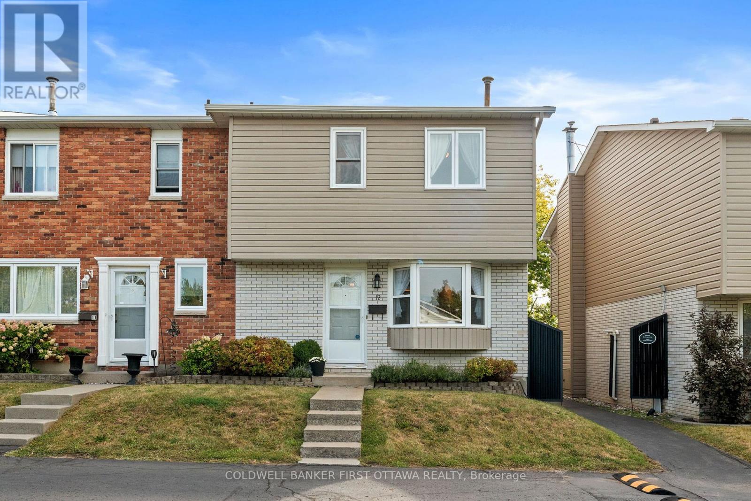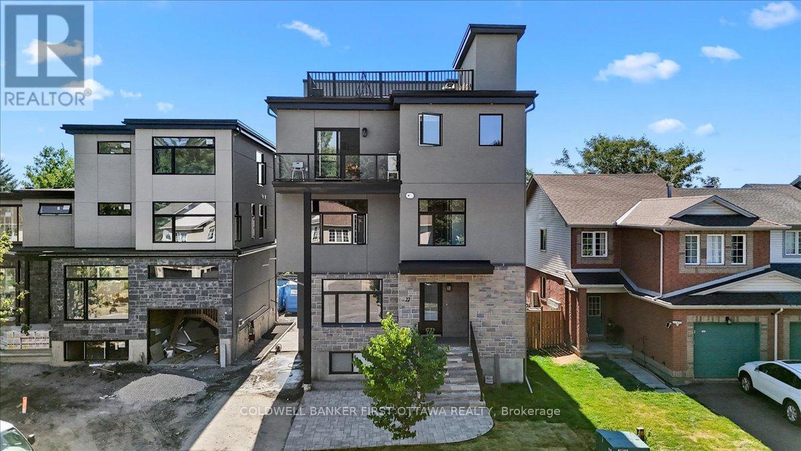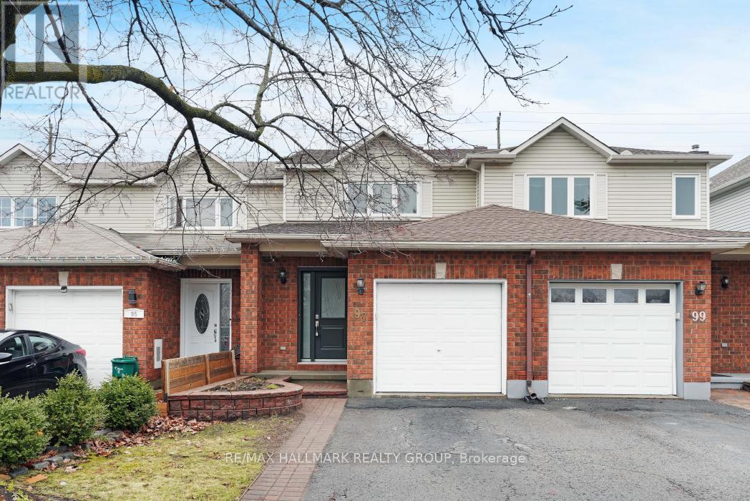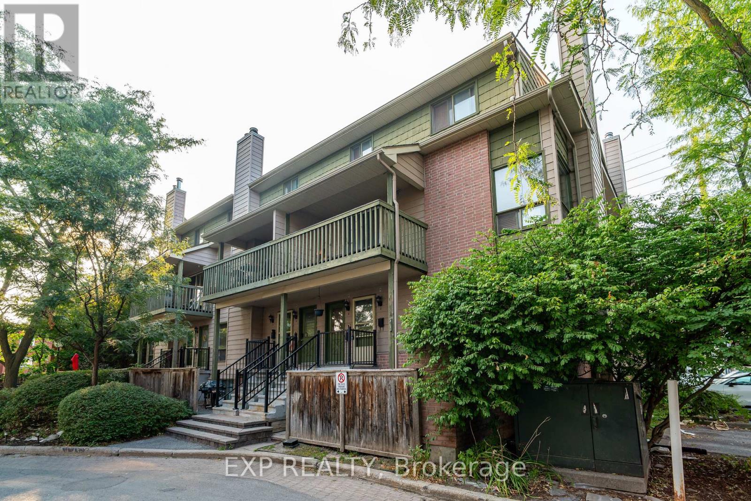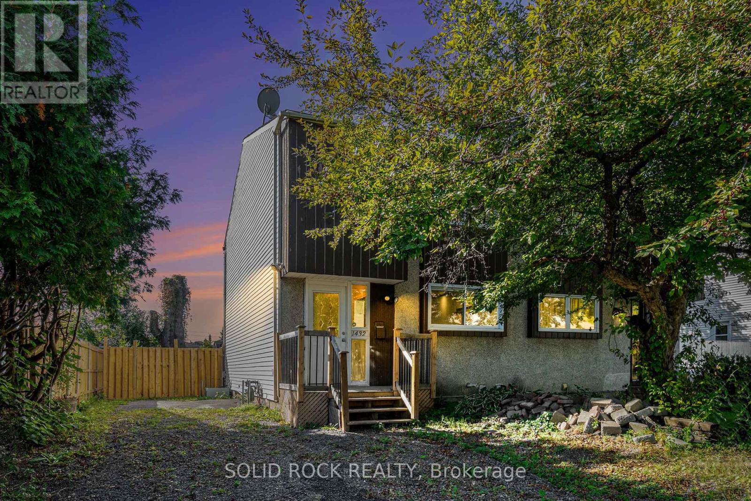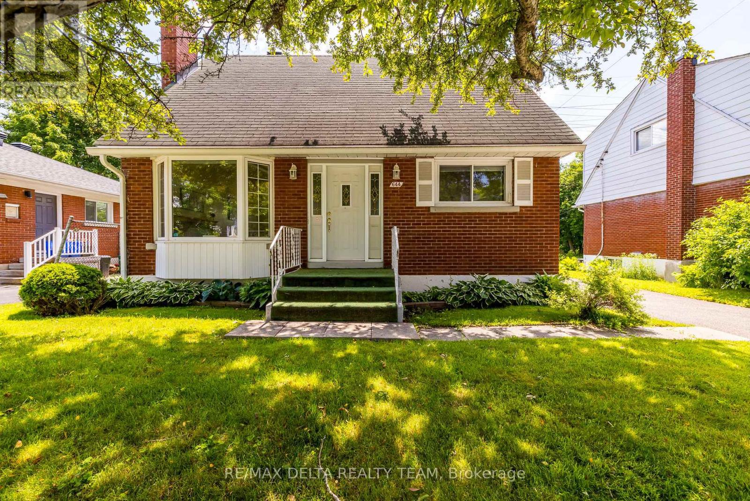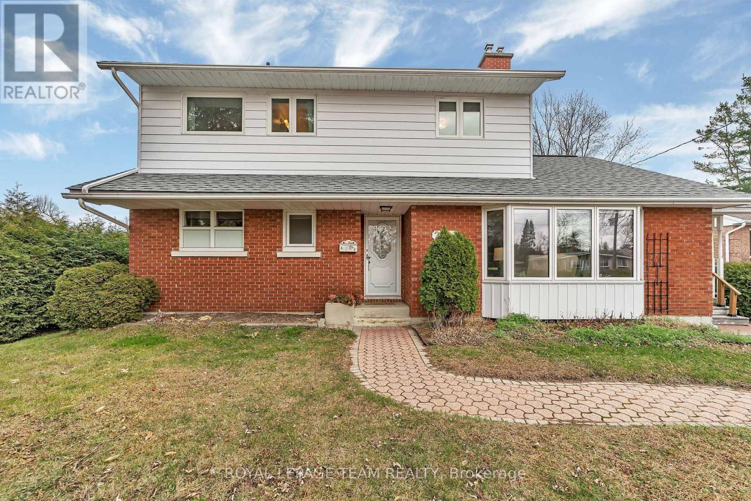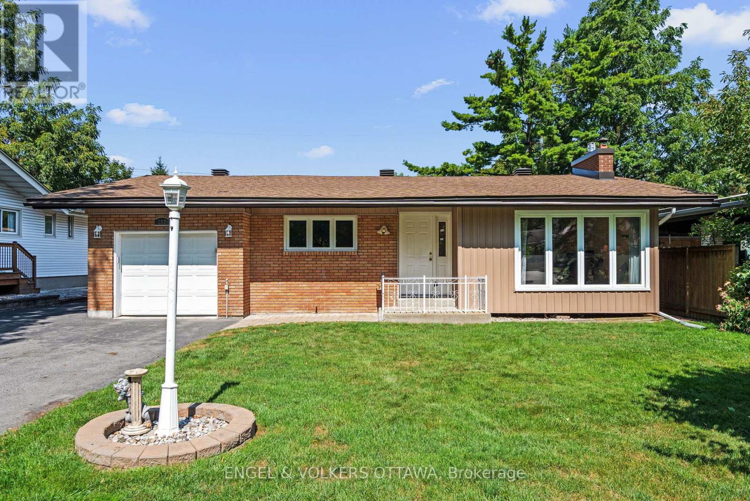- Houseful
- ON
- Ottawa
- Sheffield Glen
- 2425 Southvale Cres
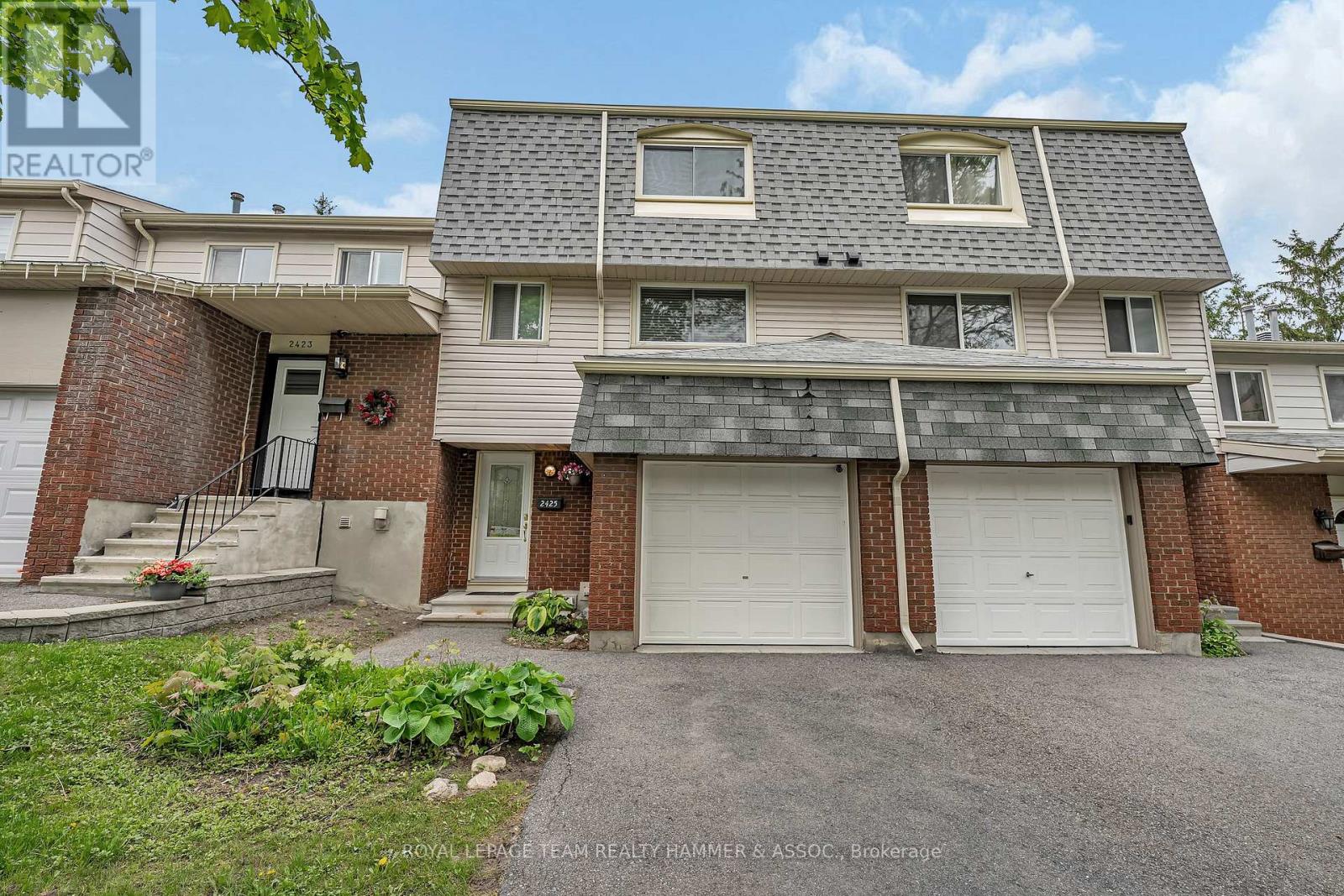
Highlights
Description
- Time on Housefulnew 31 hours
- Property typeSingle family
- Neighbourhood
- Median school Score
- Mortgage payment
Soaring ceilings, heated floors, and parking for 3 this stylish 3-bed condo townhouse checks all the boxes. Thoughtfully designed with comfort and function in mind, it features a private garage, extended driveway, and tiled foyer with mirrored closet. The living room impresses with vaulted ceilings, hardwood floors, large windows, built-ins, and access to generous crawl space storage.Overlooking the living room, the dining area flows into a well-appointed kitchen with gas range, crown moulding, and peninsula seating. Upstairs, find hardwood throughout, a spacious primary with custom built-ins, and two versatile bedrooms one with a Murphy bed and built-in desk. The main bath offers heated mosaic tile, a large vanity, and classic tub/shower.The lower-level rec room features walkout access and cozy heated floors, plus a storage room/cellar. Conveniently located near parks, schools, CHEO, and everyday amenities. Heat Pump 2023 - Move in Ready! (id:63267)
Home overview
- Cooling Central air conditioning
- Heat source Natural gas
- Heat type Heat pump
- # total stories 3
- # parking spaces 3
- Has garage (y/n) Yes
- # full baths 1
- # half baths 2
- # total bathrooms 3.0
- # of above grade bedrooms 3
- Community features Pet restrictions
- Subdivision 3705 - sheffield glen/industrial park
- Directions 1952840
- Lot size (acres) 0.0
- Listing # X12380428
- Property sub type Single family residence
- Status Active
- Dining room 3.762m X 2.941m
Level: 2nd - Kitchen 4.19m X 3.003m
Level: 2nd - Bedroom 3.846m X 2.855m
Level: 3rd - Bedroom 3.957m X 2.369m
Level: 3rd - Bathroom 2.841m X 2.528m
Level: 3rd - Primary bedroom 3.351m X 3.353m
Level: 3rd - Recreational room / games room 5.841m X 3.397m
Level: Lower - Other 3.163m X 1.978m
Level: Lower - Living room 5.8312m X 3.49m
Level: Main
- Listing source url Https://www.realtor.ca/real-estate/28812442/2425-southvale-crescent-ottawa-3705-sheffield-glenindustrial-park
- Listing type identifier Idx

$-752
/ Month

