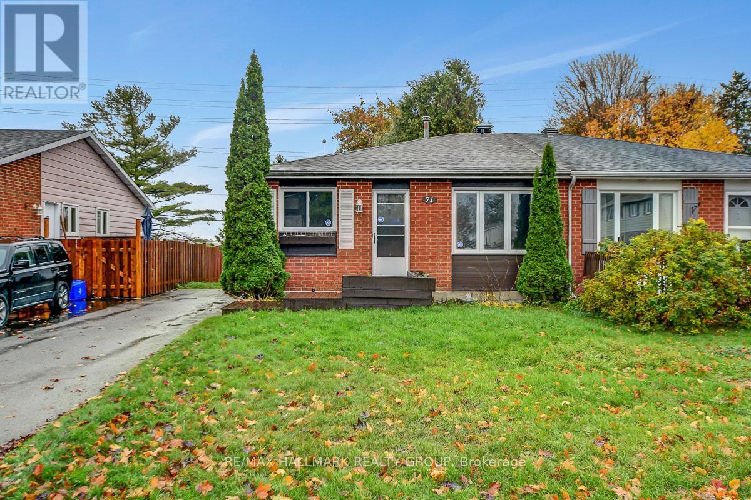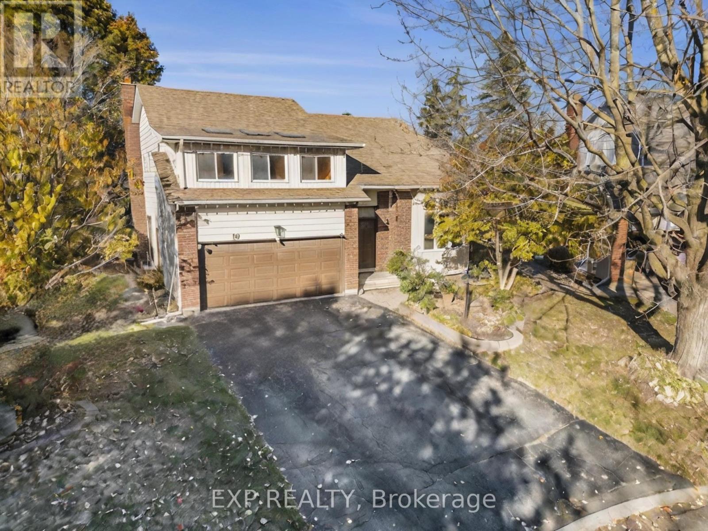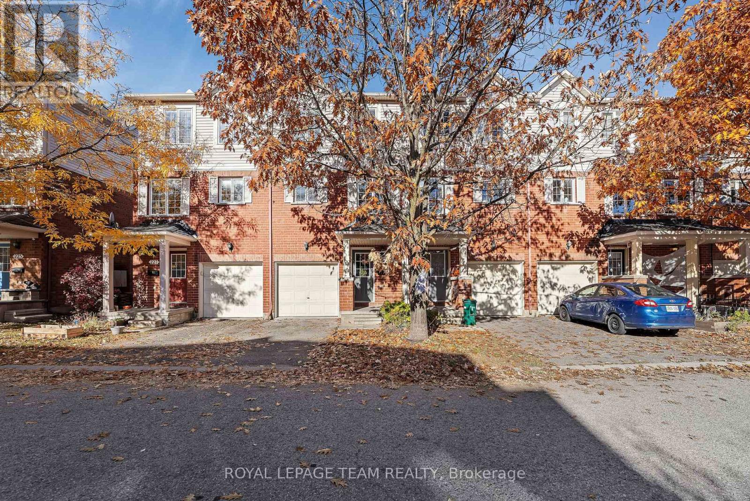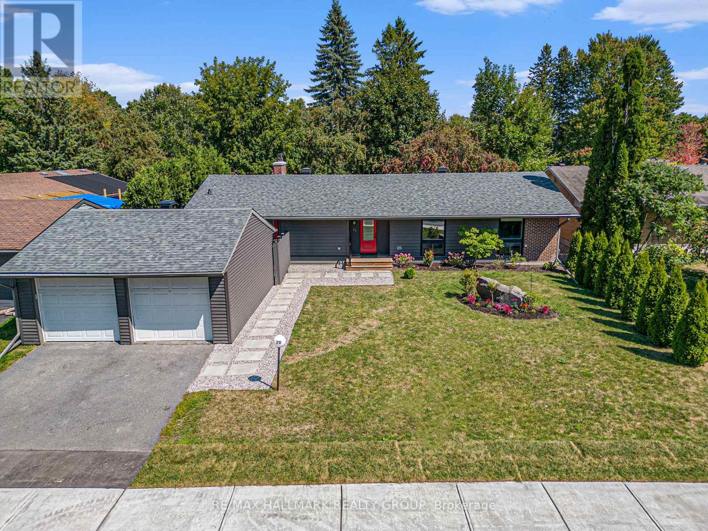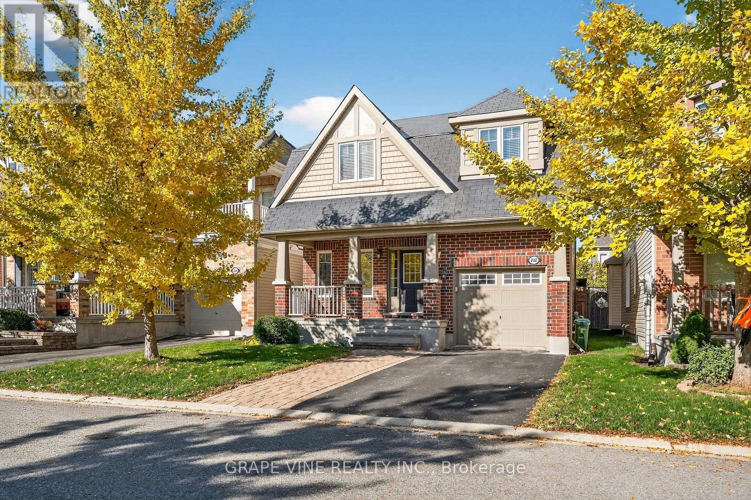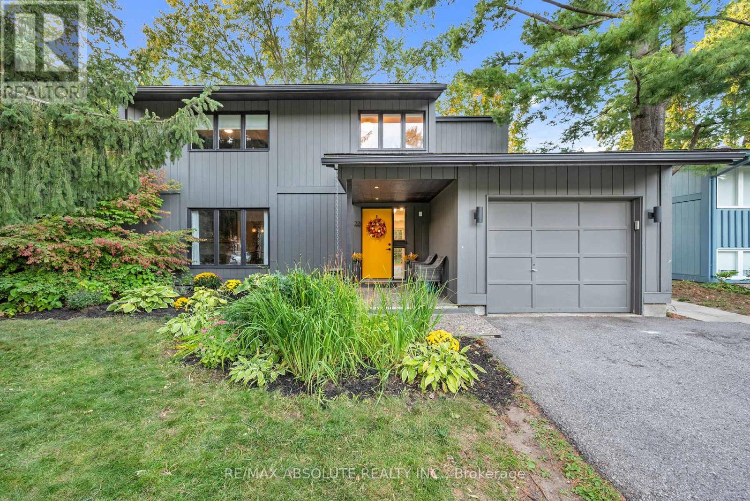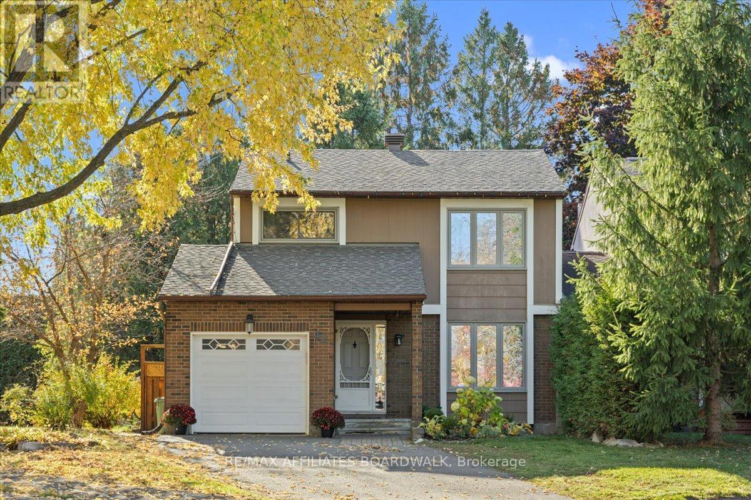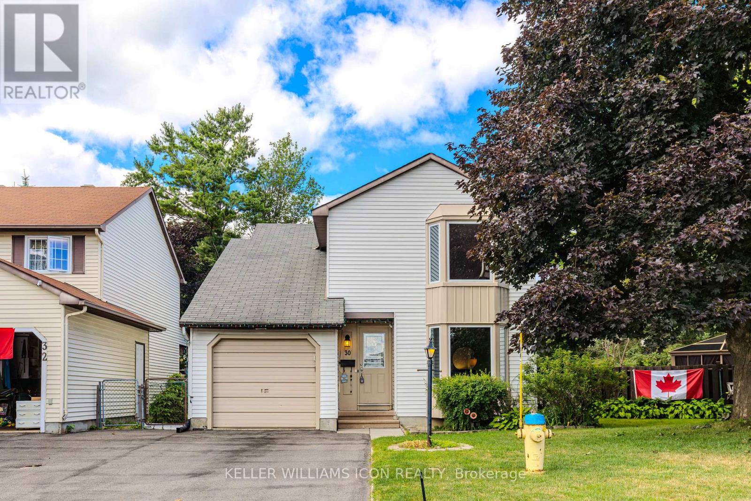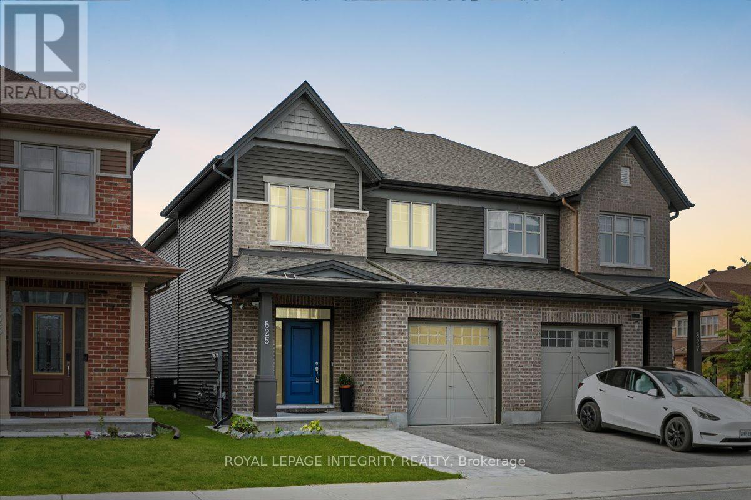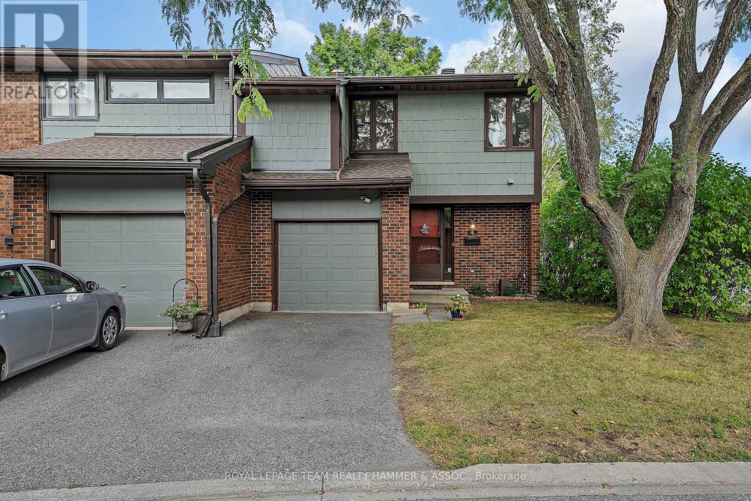- Houseful
- ON
- Ottawa
- Katimavik-Hazeldean
- 65 47 Mcdermot Ct
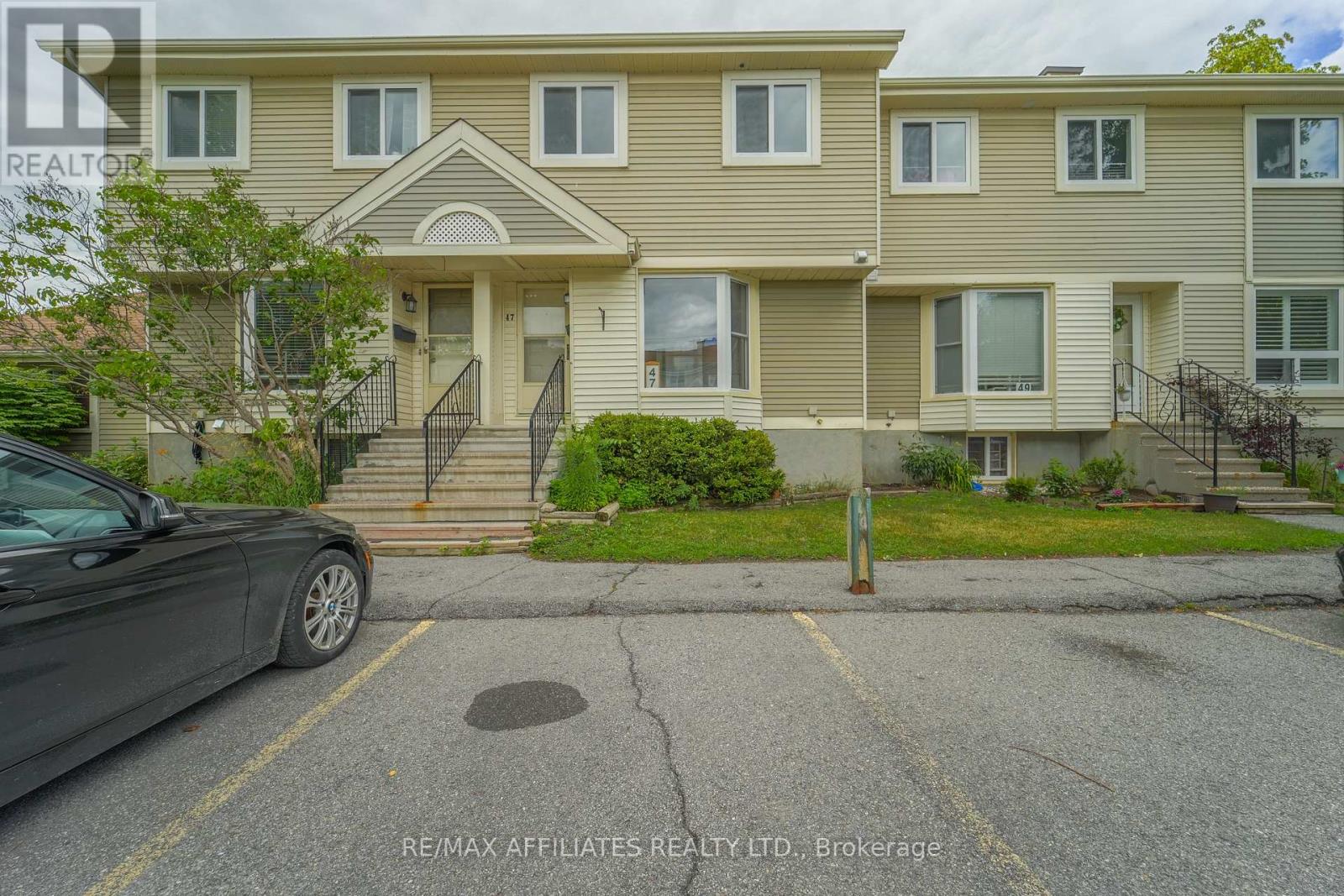
Highlights
Description
- Time on Houseful114 days
- Property typeSingle family
- Neighbourhood
- Median school Score
- Mortgage payment
Rarely available condo in the desirable family friendly neighbourhood of Katimavik! Perfect starter home or investment property. Close to shopping, restaurants, transit, parks, excellent schools and recreation. The kitchen is bright and features solid wood cabinets, overhead microwave/hoodfan, double sink and a large bright bay window. Large open plan living and dining rooms featuring a cosy corner wood burning fireplace in living room. There is also sliding patio door access to the fenced private back yard facing a park with a play structure. The main floor features easy care laminate floors. Upstairs there is a large primary bedroom and 2 good sized secondary bedrooms with laminate flooring. There is also a 4-piece bathroom on the on this level. On the lower level there is a good sized recreation room, a 2-piece bathroom, laundry and mechanical/storage room and a bonus 4th bedroom with a large window and built in closet. The furance and hot water tank are owned. Home is ready for you to come make it your own. There is parking right at your front door! Do not let this opportunity pass you by. (id:63267)
Home overview
- Cooling None
- Heat source Natural gas
- Heat type Forced air
- Fencing Fenced yard
- # parking spaces 1
- # full baths 1
- # half baths 1
- # total bathrooms 2.0
- # of above grade bedrooms 4
- Has fireplace (y/n) Yes
- Community features Pets allowed with restrictions
- Subdivision 9002 - kanata - katimavik
- Directions 1974550
- Lot size (acres) 0.0
- Listing # X12277414
- Property sub type Single family residence
- Status Active
- Primary bedroom 4.59m X 3.06m
Level: 2nd - 2nd bedroom 3.48m X 2.59m
Level: 2nd - Bathroom 1.5m X 2.54m
Level: 2nd - 3rd bedroom 2.65m X 2.64m
Level: 2nd - Laundry 2.8m X 2.7m
Level: Basement - Family room 4.9m X 4.25m
Level: Basement - Bathroom 1m X 1.9m
Level: Basement - 4th bedroom 2.95m X 2.48m
Level: Basement - Kitchen 3.36m X 3.03m
Level: Ground - Dining room 2.4m X 3.76m
Level: Ground - Living room 3.13m X 5.28m
Level: Ground
- Listing source url Https://www.realtor.ca/real-estate/28589609/65-47-mcdermot-court-ottawa-9002-kanata-katimavik
- Listing type identifier Idx

$-623
/ Month

