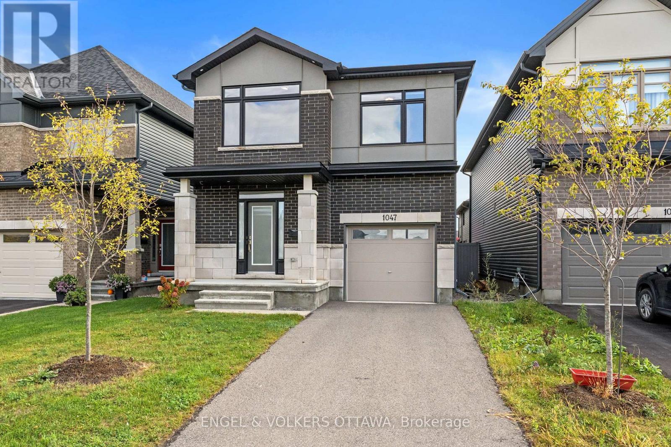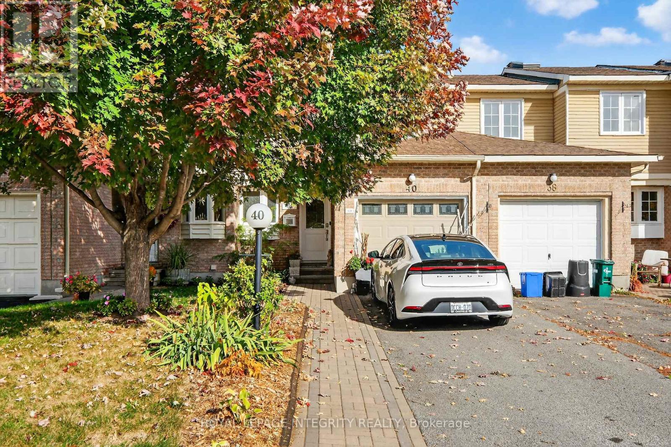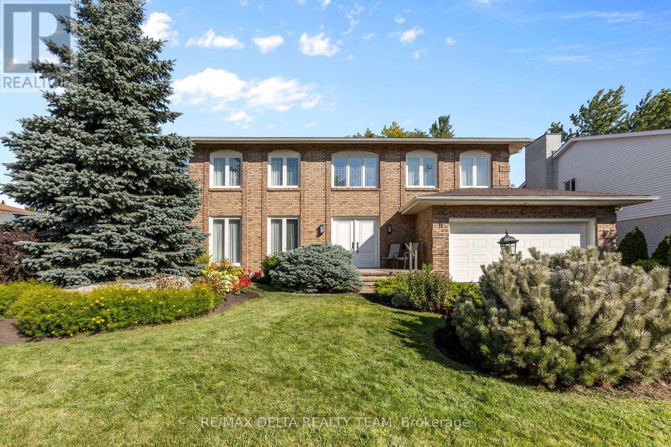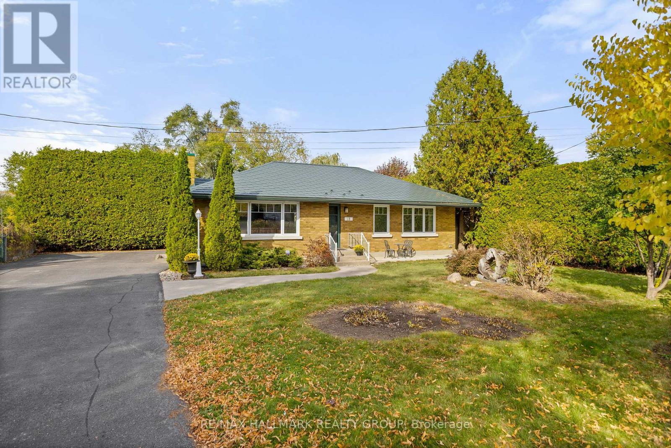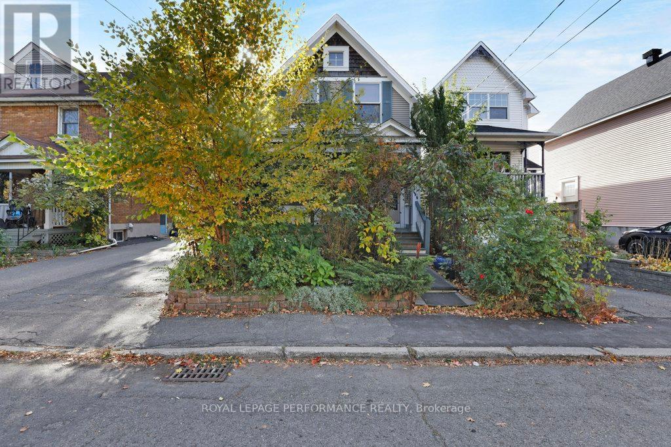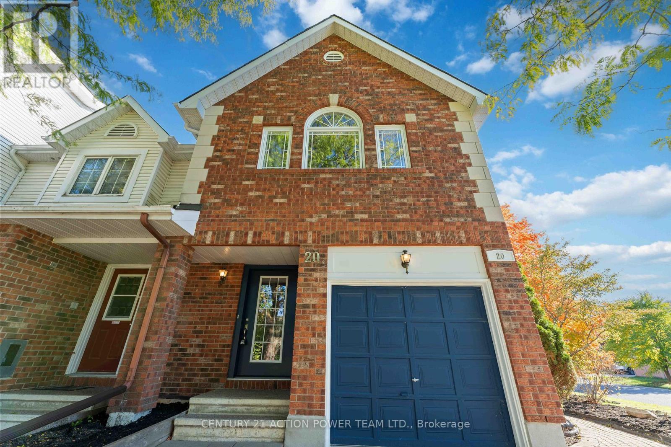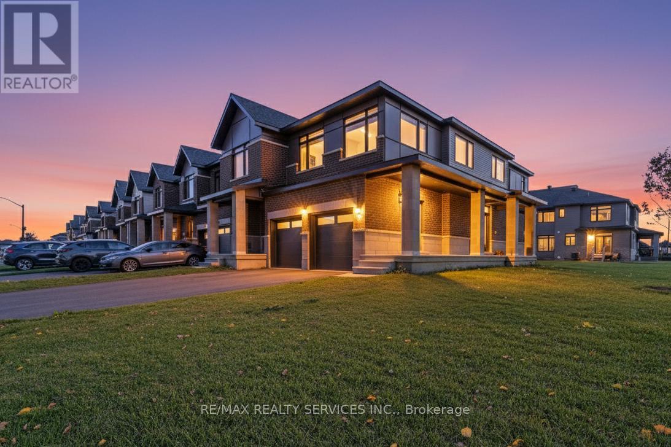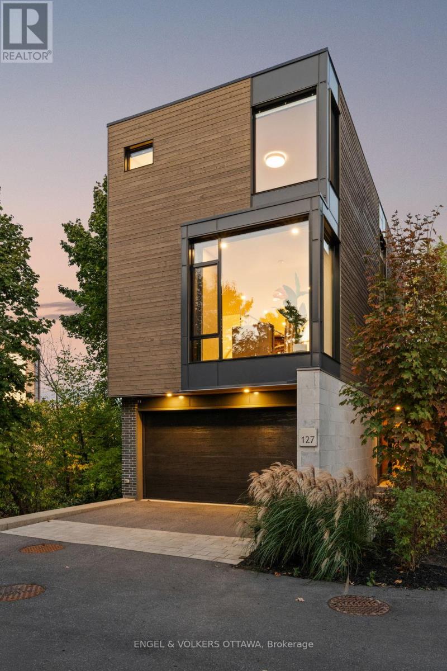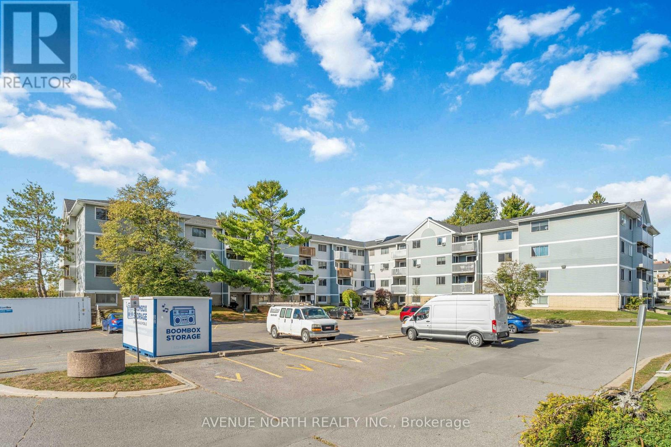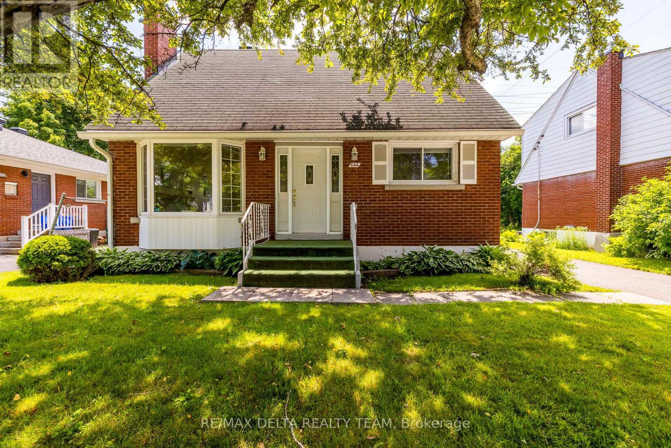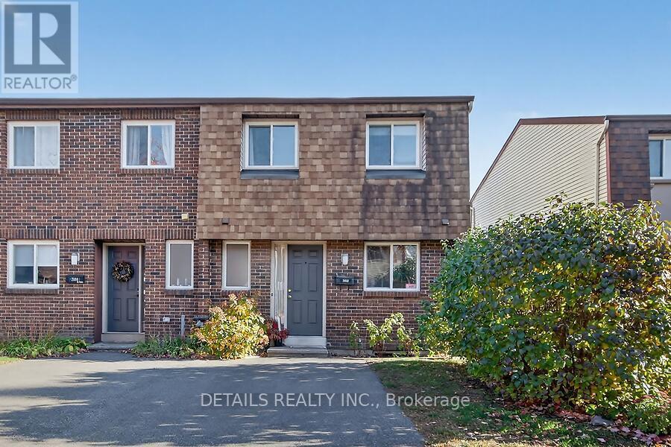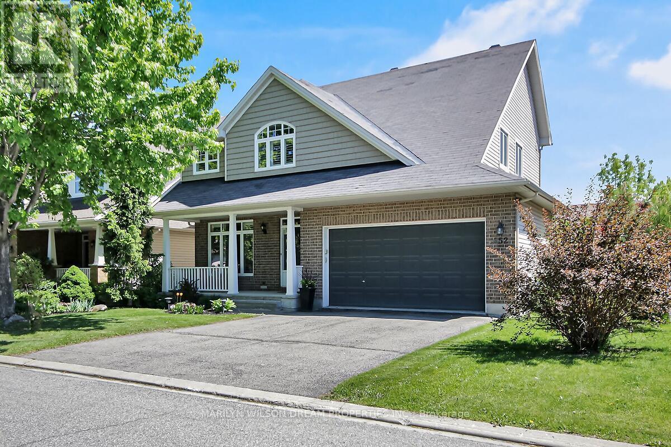
Highlights
Description
- Time on Houseful35 days
- Property typeSingle family
- Median school Score
- Mortgage payment
Stunning 4-Bedroom, 4-Bath Tamarack Home located on a Peaceful Crescent! Beautifully appointed Lancaster model home located on a premium oversized 50' x 122' lot. Nestled on a unique crescent with upscale executive detached homes, this residence offers a perfect blend of luxury and comfort. The open-concept main level features 9' to 18' vaulted ceilings, creating a spacious & airy atmosphere throughout. The home has been thoughtfully extended at the back, making it an entertainer's dream. Carefully designed to maximize both indoor & outdoor living. Upgraded hardwood & tile flooring grace the main level, while custom California shutters & potlights add an elegant touch. The family room is a standout, showcasing vaulted ceilings & a cozy gas fireplace. Adjacent to the family room, an elegant dining & living room are ideal for hosting guests. The custom eat-in kitchen features a full wall of additional cabinetry, granitecounters, a gas stove, Blanco large sink, an expansive island & patio doors leading to the backyard. The extra-wide stairs lead you to a bright loft space, perfect for an office, music area or a cozy reading nook. The spacious primary bedroom features double entrance doors, two closets & a luxurious ensuite with separate shower & soaker tub. 3 additional generously-sized bedrooms & a full bath complete the upper level. The professionally finished basement offers a huge recreation room, wet bar, full bath, den/office & walk-in closet or storage room. Conveniently located main level laundry/mud room features upper cabinet storage, a stainless steel laundry tub & direct access to the backyard. Private, fully fenced yard is extensively landscaped with mature trees for privacy. The large patio area with stone pavers & a gas firepit is perfect for outdoor entertaining, while the surrounding gardens offer a peaceful retreat. 20' x 20' garage. Located close to parks, the Findlay Creek Boardwalk, schools,shopping, transit & more. 24 hrs irrevocable on offers. (id:63267)
Home overview
- Cooling Central air conditioning
- Heat source Natural gas
- Heat type Forced air
- Sewer/ septic Sanitary sewer
- # total stories 2
- # parking spaces 6
- Has garage (y/n) Yes
- # full baths 3
- # half baths 1
- # total bathrooms 4.0
- # of above grade bedrooms 4
- Has fireplace (y/n) Yes
- Subdivision 2605 - blossom park/kemp park/findlay creek
- Directions 1403878
- Lot size (acres) 0.0
- Listing # X12404016
- Property sub type Single family residence
- Status Active
- 3rd bedroom 3.05m X 4.14m
Level: 2nd - 4th bedroom 3.35m X 3.35m
Level: 2nd - Primary bedroom 5.79m X 3.61m
Level: 2nd - 2nd bedroom 3.15m X 3.05m
Level: 2nd - Den 3.12m X 3.48m
Level: Basement - Recreational room / games room 6.71m X 7.16m
Level: Basement - Living room 3.2m X 3.96m
Level: Main - Family room 5.87m X 4.47m
Level: Main - Kitchen 5.38m X 3.18m
Level: Main - Dining room 3.35m X 3.05m
Level: Main
- Listing source url Https://www.realtor.ca/real-estate/28863144/652-netley-circle-ottawa-2605-blossom-parkkemp-parkfindlay-creek
- Listing type identifier Idx

$-2,827
/ Month

