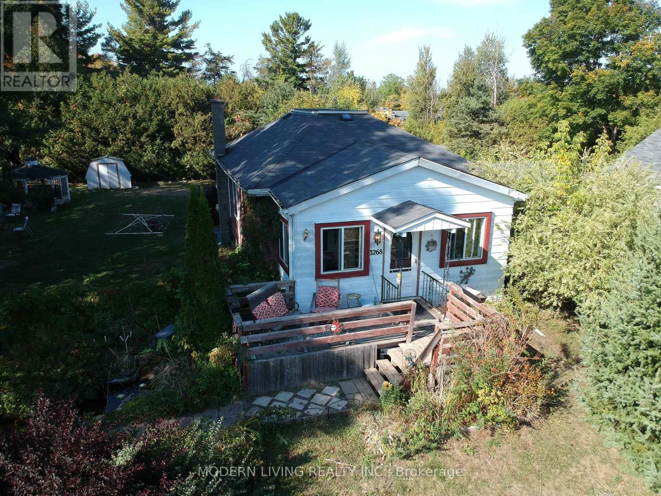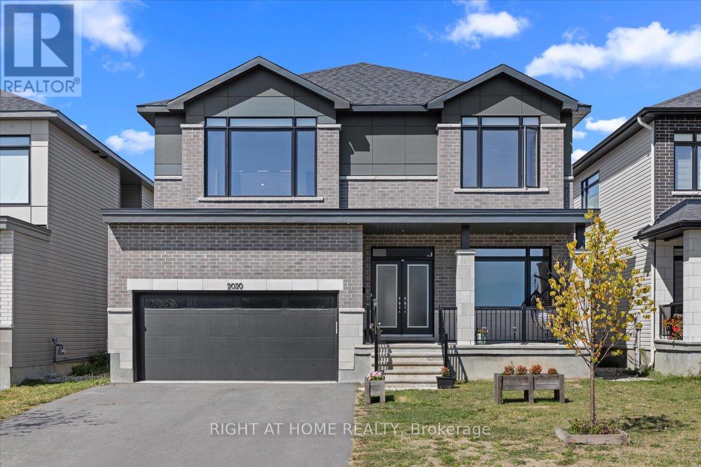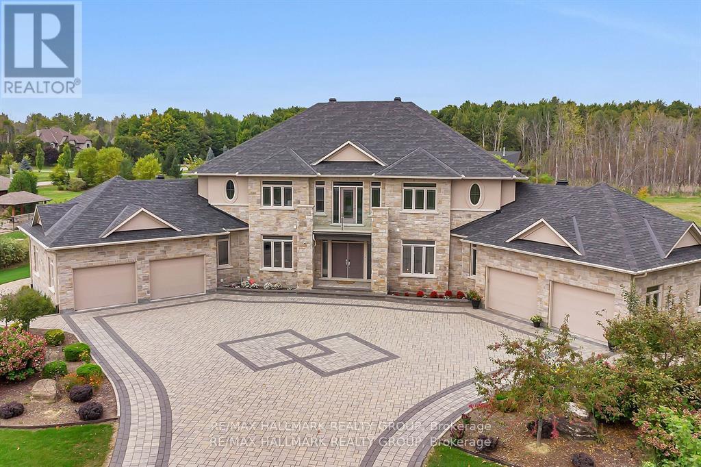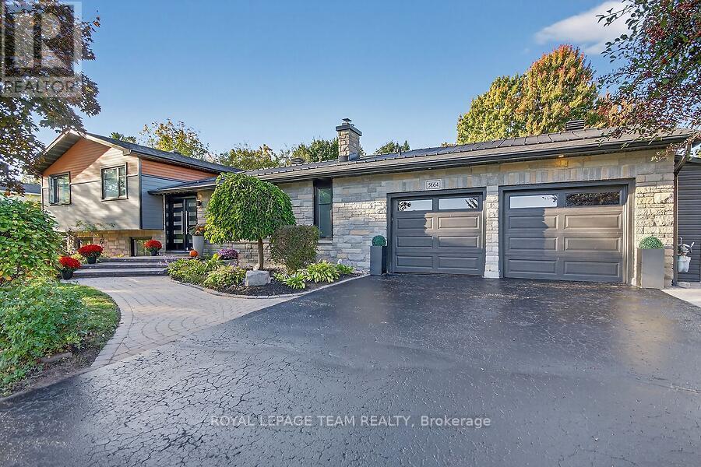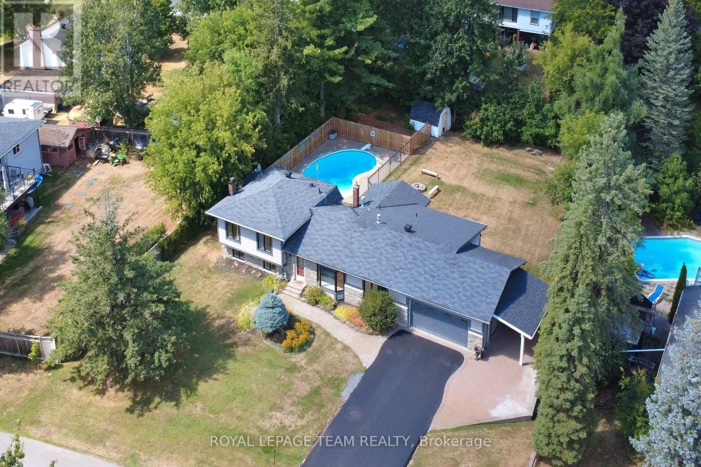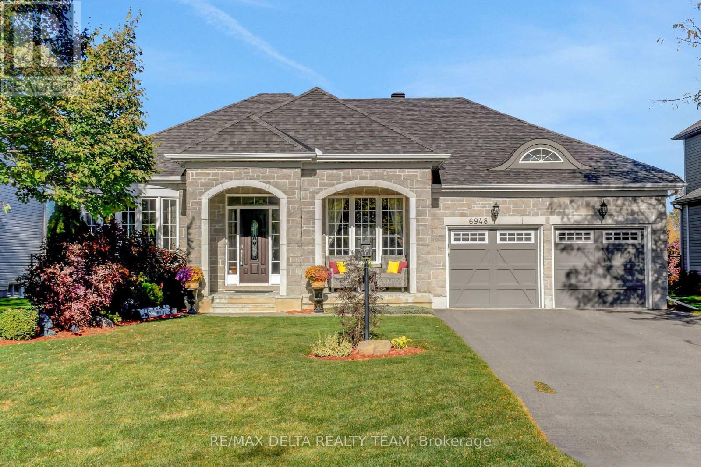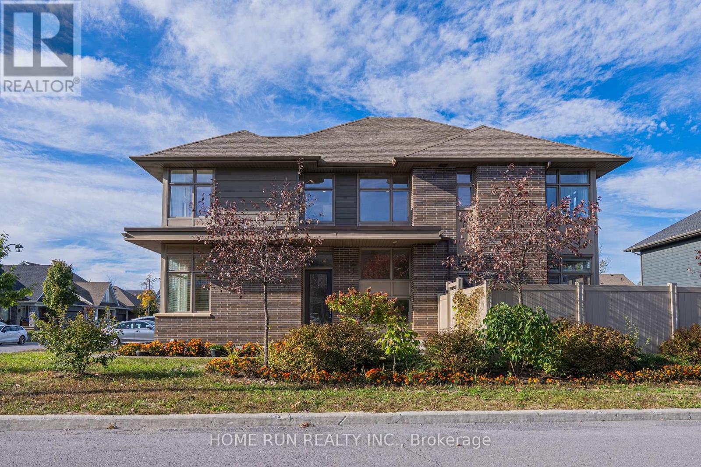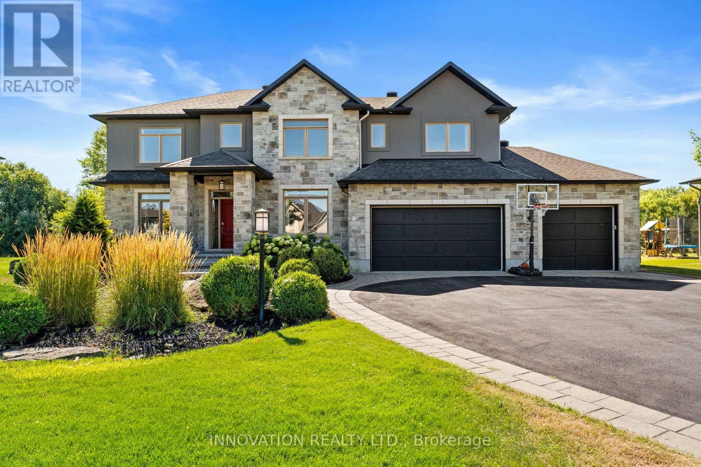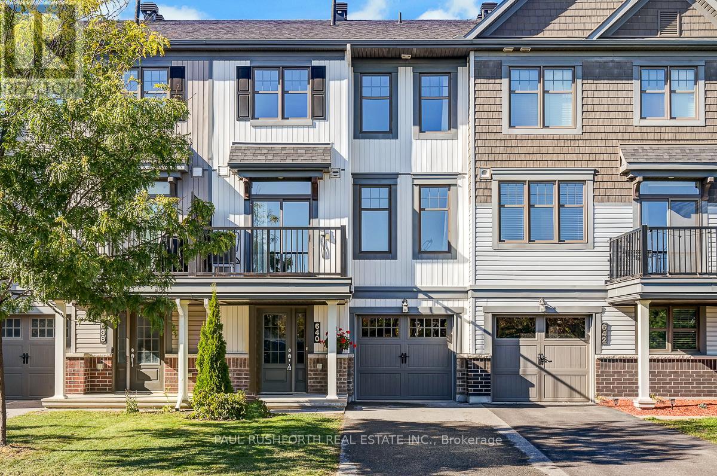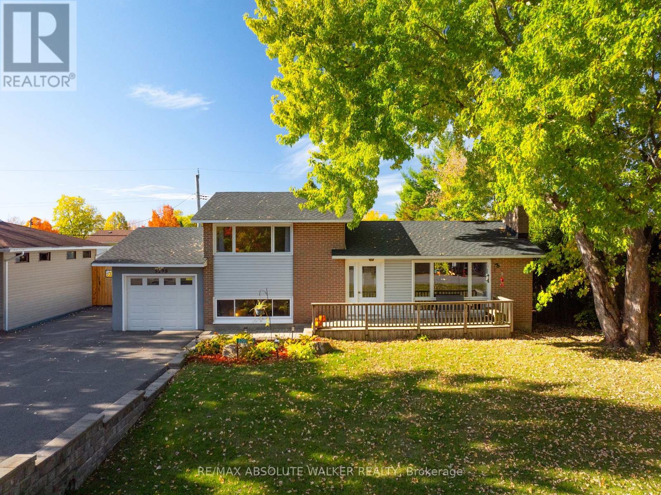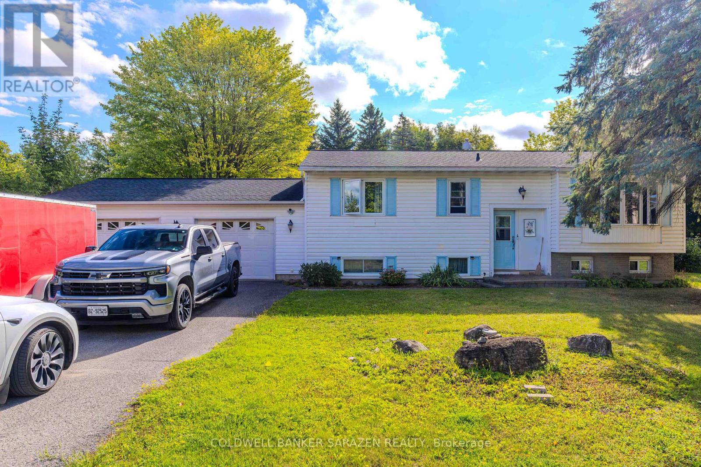
Highlights
Description
- Time on Housefulnew 10 hours
- Property typeSingle family
- StyleRaised bungalow
- Median school Score
- Mortgage payment
Nestled near the Village of Manotick, Carleton Golf & Yacht Club, Manotick Marina, and highly regarded schools, this delightful family residence sits on a generous 100' x 163' lot. The main level presents three bedrooms, a full bathroom, and a sun-filled open-concept living and dining space. The kitchen, complete with an eat-in area, is ready for your personal touch and offers direct access to the expansive deck (2020)ideal for year-round barbecues and summer entertaining.The finished lower level showcases a warm family room with a wood stove, a 3-piece bathroom, and a refreshed bedroom (2020) with pot lights and durable vinyl flooring, perfectly suited as a guest suite or home office.Outdoors, enjoy the private backyard framed by mature trees. The oversized double garage (28' x 23') includes an additional rear garage door for easy access to the yardperfect for ride-on mowers and more. A convenient storage shed adds further functionality. (id:63267)
Home overview
- Cooling Central air conditioning
- Heat source Natural gas
- Heat type Forced air
- Sewer/ septic Septic system
- # total stories 1
- # parking spaces 6
- Has garage (y/n) Yes
- # full baths 2
- # total bathrooms 2.0
- # of above grade bedrooms 4
- Has fireplace (y/n) Yes
- Subdivision 8004 - manotick south to roger stevens
- Lot size (acres) 0.0
- Listing # X12469946
- Property sub type Single family residence
- Status Active
- Recreational room / games room 5.76m X 3.83m
Level: Lower - Family room 7.01m X 3.63m
Level: Lower - Kitchen 5.79m X 2.71m
Level: Main - Bedroom 3.73m X 2.76m
Level: Main - Living room 4.06m X 3.91m
Level: Main - Foyer 2.03m X 1.42m
Level: Main - Bedroom 2.74m X 2.69m
Level: Main - Dining room 3.55m X 1.65m
Level: Main - Bathroom 3.55m X 1.24m
Level: Main - Primary bedroom 3.83m X 3.55m
Level: Main
- Listing source url Https://www.realtor.ca/real-estate/29006126/6535-rideau-valley-drive-n-ottawa-8004-manotick-south-to-roger-stevens
- Listing type identifier Idx

$-1,733
/ Month

