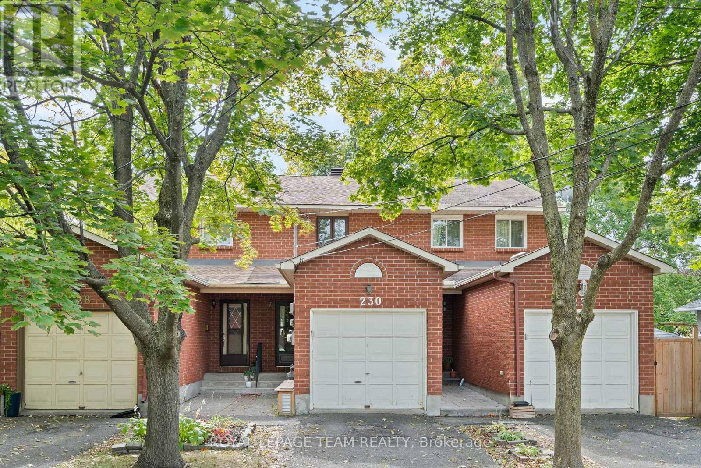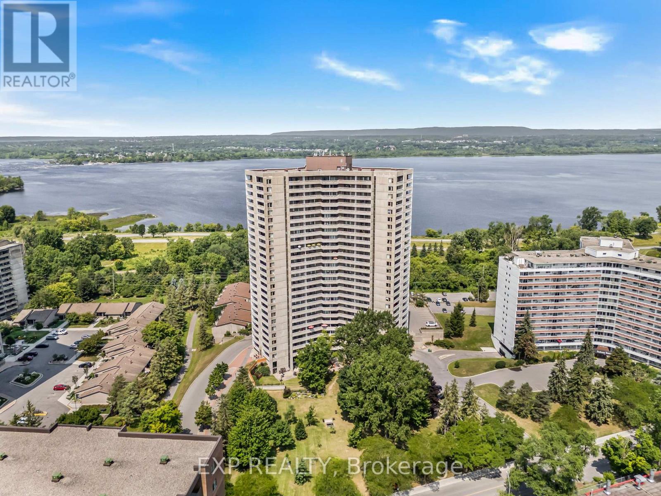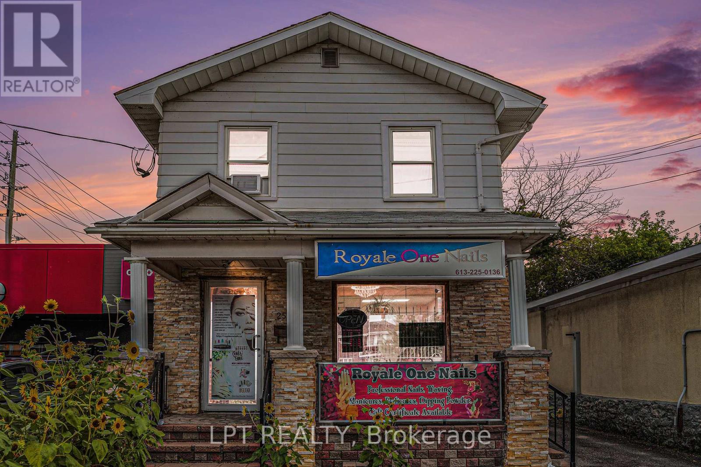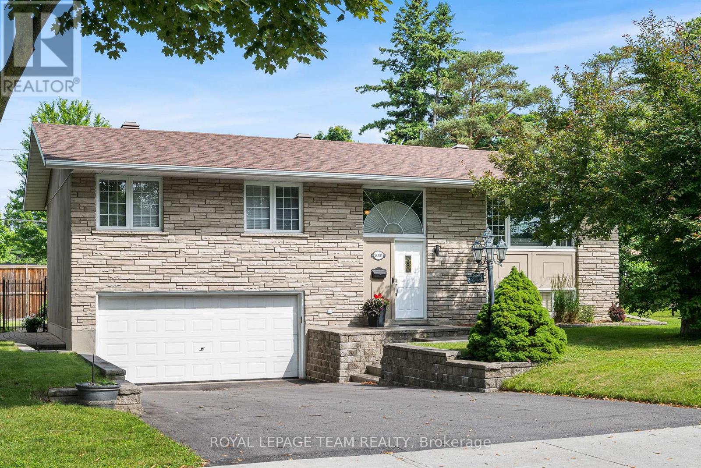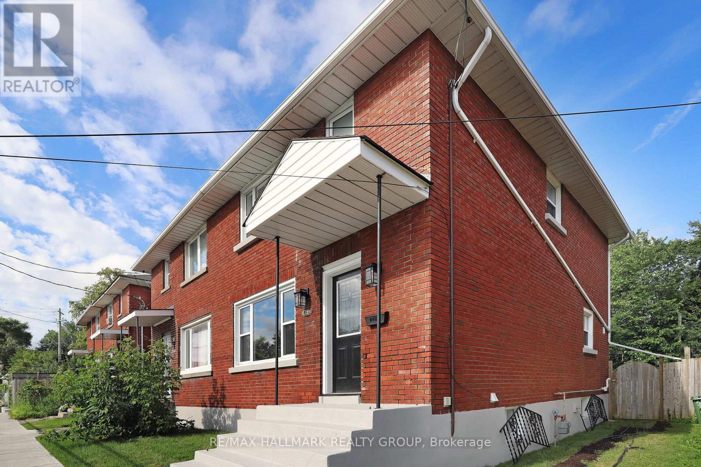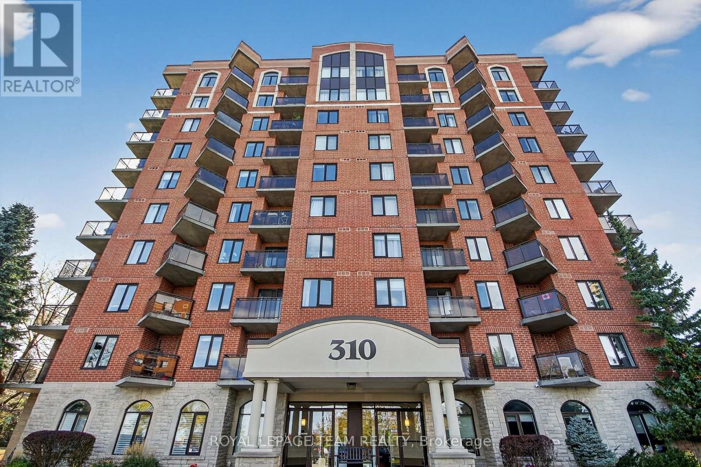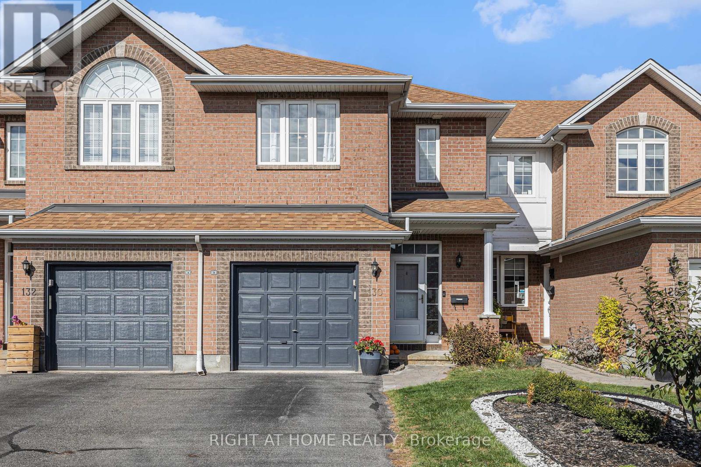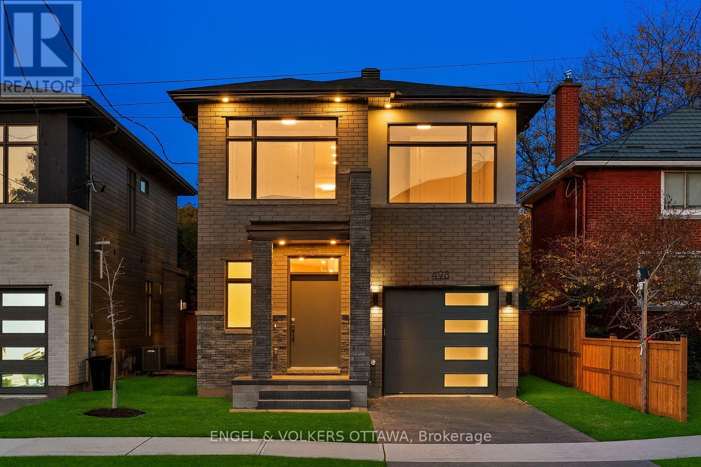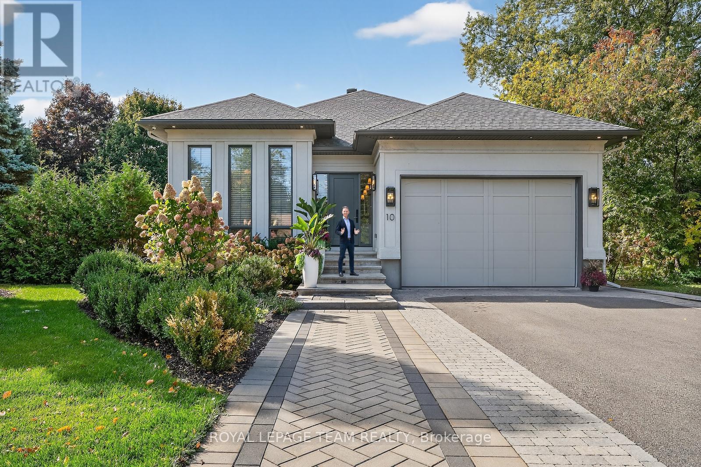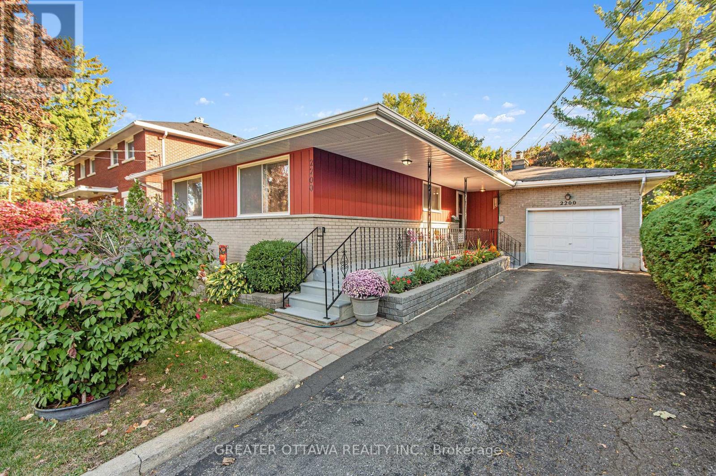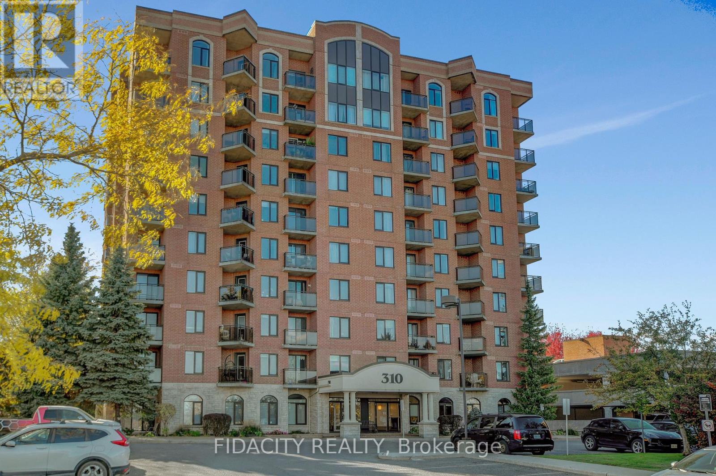- Houseful
- ON
- Ottawa
- Woodroffe North
- 2 655 Richmond Rd
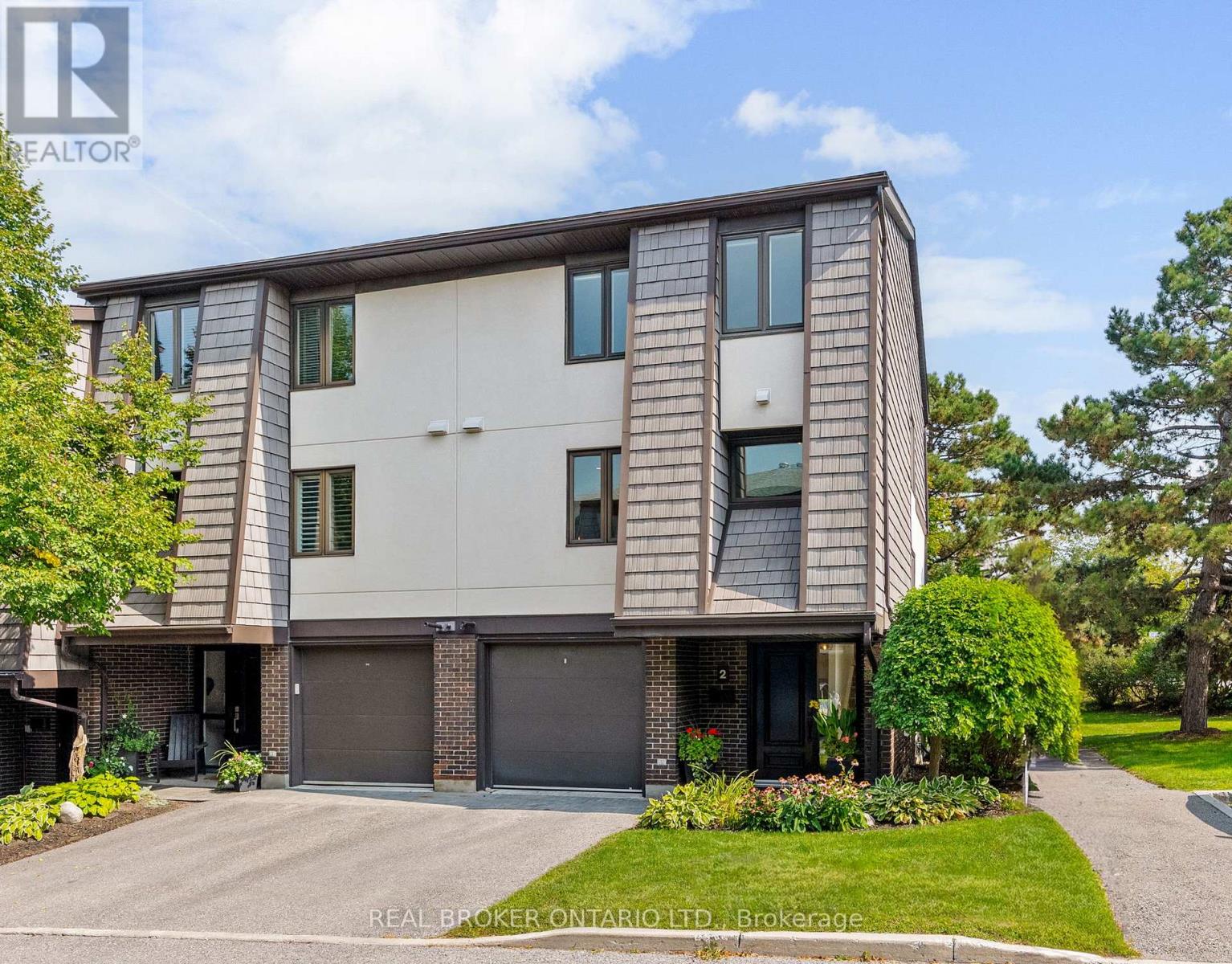
Highlights
Description
- Time on Housefulnew 4 days
- Property typeSingle family
- Neighbourhood
- Median school Score
- Mortgage payment
Rarely offered end-unit townhome backing onto a tranquil community park in the heart of McKellar Park/Westboro! This beautifully updated 3-bedroom, 2.5-bathroom home blends style, comfort, and lifestyle in one of Ottawa's most desirable locations - just a short walk to Westboro Village shops, exceptional dining, NCC trails, and the upcoming Sherbourne LRT station. Inside, dramatic 11 ft ceilings and abundant windows flood the space with natural light, creating an airy, open-concept design. The updated kitchen showcases custom cabinetry, quartz countertops with breakfast bar, glazed subway tile backsplash, and high-end stainless steel appliances including a gas range. A stylish dining area and spacious living room open directly onto a private glass-enclosed balcony, perfect for morning coffee or evening relaxation. A convenient laundry room completes this level. The third level features a large primary suite that offers built-in closets and a renovated ensuite, while two additional bedrooms and a full bathroom provide comfort and flexibility for family or guests. Hardwood flooring spans both the second and third levels, adding warmth and character throughout the living spaces. The walk-out lower level includes a family room with fireplace that could double as a home gym or media room, powder room, and direct access to a recently updated interlock patio overlooking the peaceful park-like setting, a perfect outdoor retreat. With thoughtful updates throughout, a spacious layout, and a well-managed, pet-friendly community, this home offers the ease of low-maintenance condo living with the feel of a semi-detached property. Located in the Broadview/Nepean school catchment, this rare end-unit opportunity is one you won't want to miss! ***OPEN HOUSE, SUNDAY OCT 19TH, 2-4PM*** (id:63267)
Home overview
- Cooling Central air conditioning
- Heat source Natural gas
- Heat type Forced air
- # total stories 3
- # parking spaces 2
- Has garage (y/n) Yes
- # full baths 2
- # half baths 1
- # total bathrooms 3.0
- # of above grade bedrooms 3
- Flooring Tile, hardwood
- Has fireplace (y/n) Yes
- Community features Pet restrictions
- Subdivision 5101 - woodroffe
- Directions 1965399
- Lot size (acres) 0.0
- Listing # X12466965
- Property sub type Single family residence
- Status Active
- Kitchen 3.85m X 3.52m
Level: 2nd - Living room 5.69m X 5.7m
Level: 2nd - Laundry 1.74m X 2.26m
Level: 2nd - Dining room 3.84m X 3.24m
Level: 2nd - 2nd bedroom 3.11m X 4.09m
Level: 3rd - Bathroom 1.49m X 2.13m
Level: 3rd - Primary bedroom 5m X 3.54m
Level: 3rd - Bathroom 1.52m X 2.42m
Level: 3rd - 3rd bedroom 2.61m X 3.48m
Level: 3rd - Family room 5.69m X 3.33m
Level: Lower - Foyer 1.87m X 2.17m
Level: Main
- Listing source url Https://www.realtor.ca/real-estate/28999303/2-655-richmond-road-ottawa-5101-woodroffe
- Listing type identifier Idx

$-1,593
/ Month

