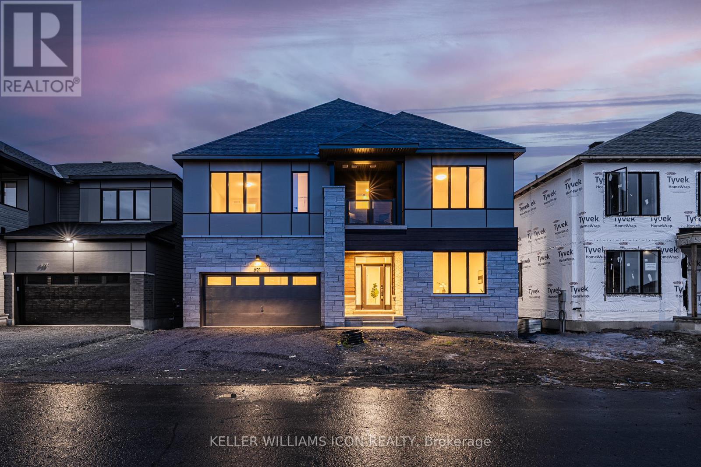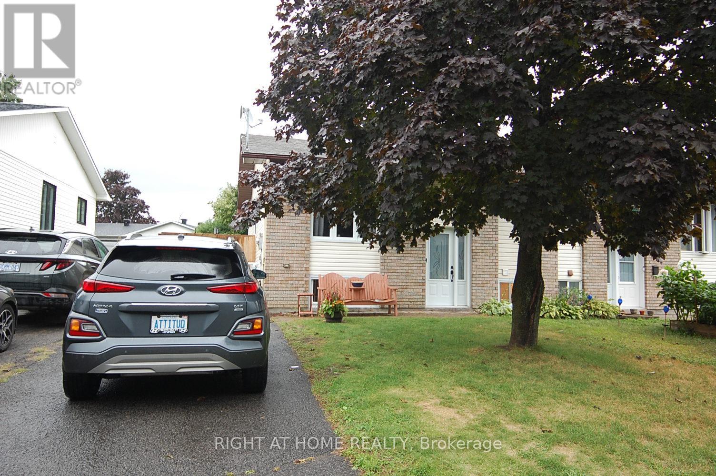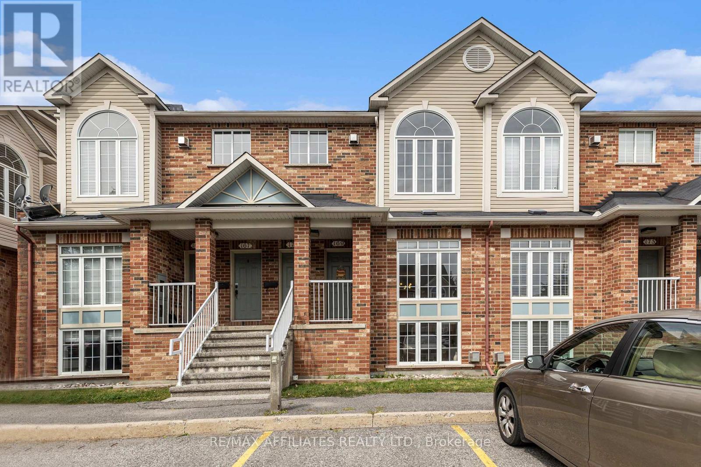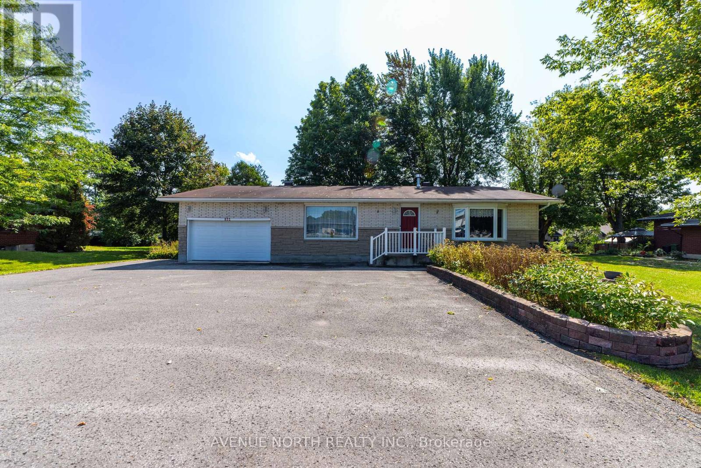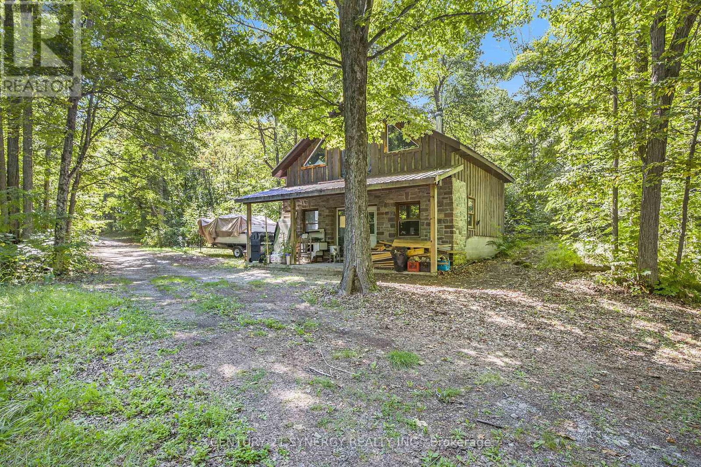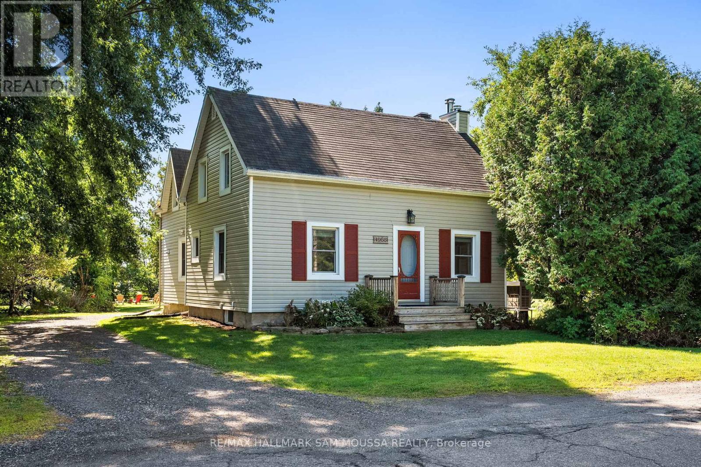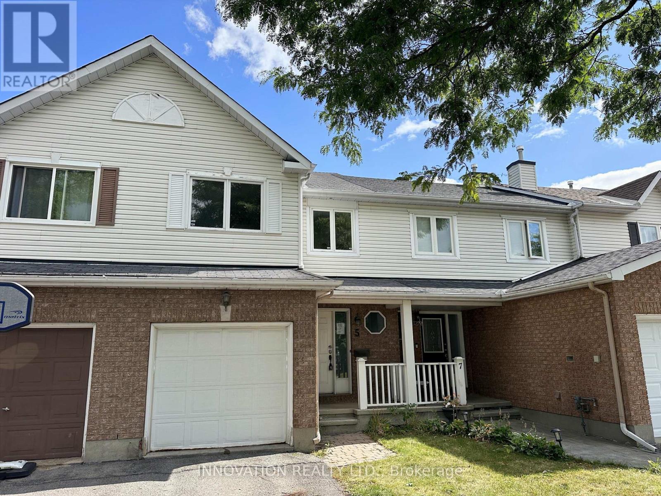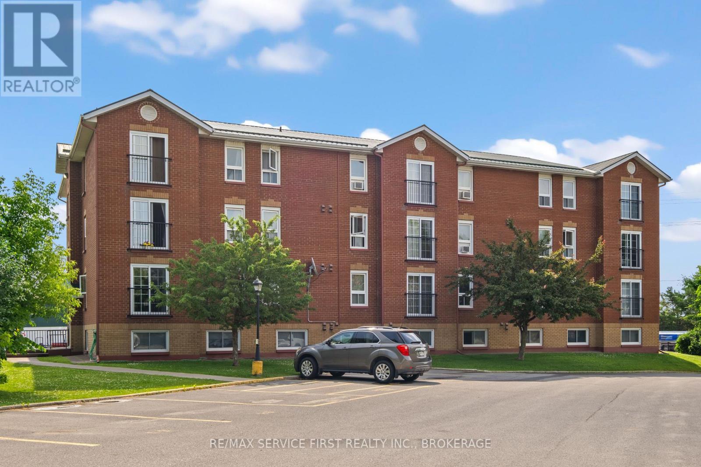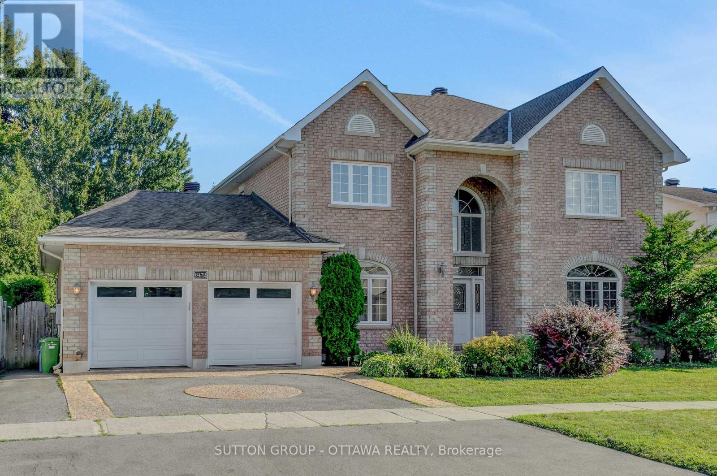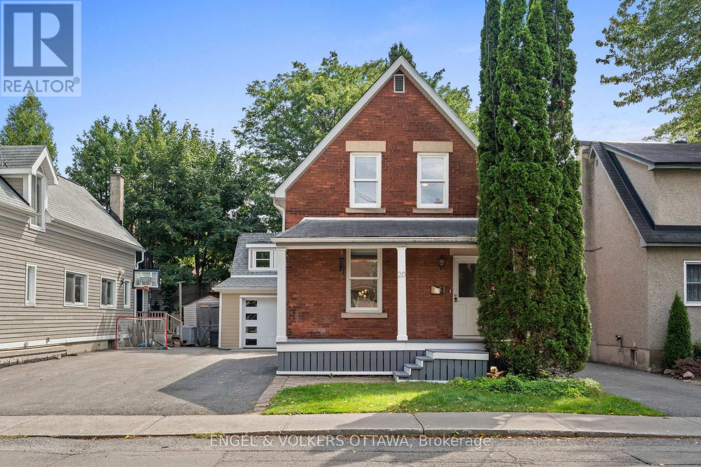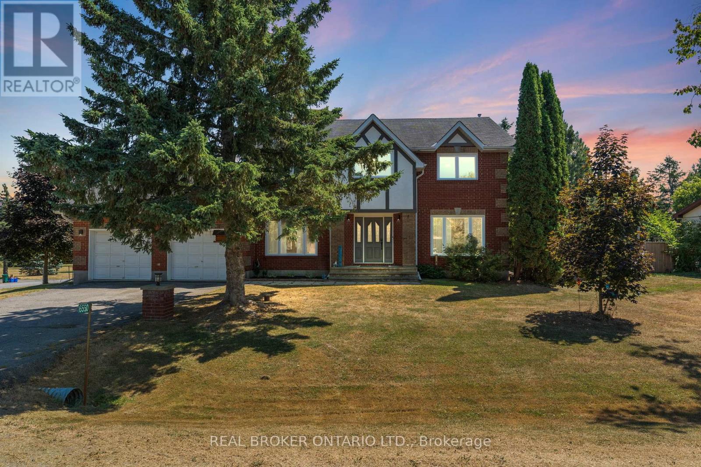
Highlights
Description
- Time on Houseful20 days
- Property typeSingle family
- Median school Score
- Mortgage payment
Welcome to 6550 Craighurst Drive, a spacious family home in the heart of a welcoming North Gower community. With almost 3000 sq ft of living space, 4 bedrooms on the 2nd level and 3.5 bathrooms! This property offers plenty of room for the whole family to live, grow, and make lasting memories.As you arrive, the large fenced corner lot immediately catches your eye. With an additional driveway at the rear of the property, there is potential to add a 600 sq ft outbuilding, offering even more space and versatility; a possible home based business or shop! Step inside to a grand entrance with a sweeping staircase that sets the tone for the impressive scale of this home.The main floor is designed with family living in mind. The sunken living room features a cozy fireplace and sits just off the kitchen, creating the perfect place to gather on Christmas morning or enjoy quiet evenings together. A massive mudroom with a convenient half bath is ideal for busy families and especially handy for guests coming in from the pool.Upstairs, youll find four generously sized bedrooms, including a massive primary suite that is a vibe of it's own! With huge windows, a 4 piece ensuite with a separate corner tub and a walk in closet.The backyard is built for entertaining and whole family enjoyment: Featuring an inground pool surrounded in patio space for lounging or dining, a large brand new deck, and ample space for summer barbecues, family parties, or simply enjoying long sunny days at home. Pride of ownership is evident with the fresh paint throughout, the basement with an expansive bed/living space and full bath, new deck, and generac generator. This is more than a place to call home, it is a place for family to come together; in an incredible safe neighborhood, and a location that makes sense for an easy commute (20 mins to Ottawa). This property offers the perfect blend of community and privacy while still being within easy reach of everything you need. (id:63267)
Home overview
- Cooling Central air conditioning
- Heat source Natural gas
- Heat type Forced air
- Has pool (y/n) Yes
- Sewer/ septic Septic system
- # parking spaces 10
- Has garage (y/n) Yes
- # full baths 3
- # half baths 1
- # total bathrooms 4.0
- # of above grade bedrooms 5
- Subdivision 8009 - north gower
- Directions 2216921
- Lot size (acres) 0.0
- Listing # X12353118
- Property sub type Single family residence
- Status Active
- Bathroom 3.69m X 2.69m
Level: 2nd - Primary bedroom 3.69m X 7.37m
Level: 2nd - Bedroom 3.63m X 4.38m
Level: 2nd - Bedroom 3.63m X 3.82m
Level: 2nd - Bedroom 3.29m X 3.37m
Level: 2nd - Bathroom 2.73m X 3.03m
Level: 2nd - Utility 3.79m X 6.46m
Level: Basement - Bedroom 7.03m X 2.67m
Level: Basement - Other 3.29m X 0.84m
Level: Basement - Bathroom 2.78m X 2.56m
Level: Basement - Other 7.91m X 4m
Level: Basement - Recreational room / games room 7.02m X 5.09m
Level: Basement - Eating area 2.44m X 4.03m
Level: Main - Foyer 1.74m X 1.17m
Level: Main - Kitchen 3.79m X 4.63m
Level: Main - Family room 4.33m X 4.03m
Level: Main - Bathroom 1.61m X 1.94m
Level: Main - Dining room 3.63m X 5.1m
Level: Main - Laundry 7.04m X 3.27m
Level: Main - Living room 3.73m X 5.1m
Level: Main
- Listing source url Https://www.realtor.ca/real-estate/28751983/6550-craighurst-drive-ottawa-8009-north-gower
- Listing type identifier Idx

$-2,467
/ Month

