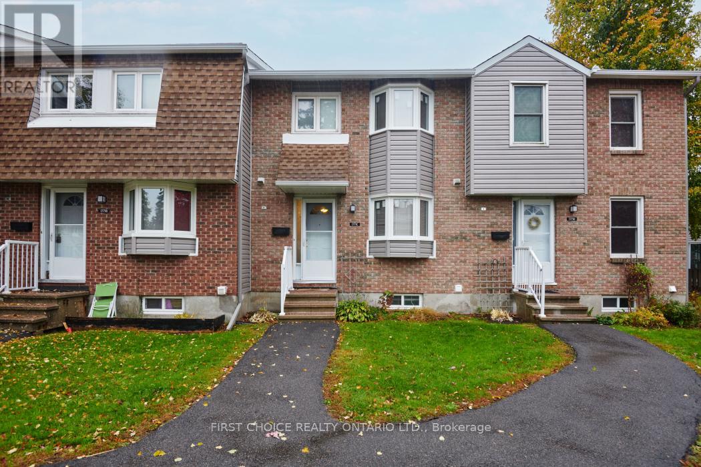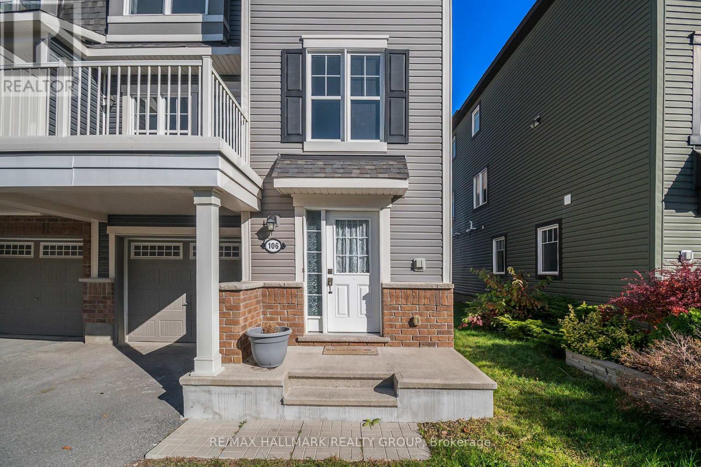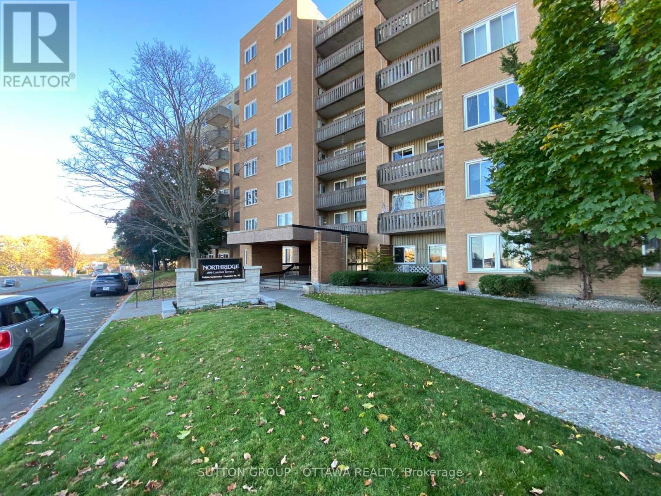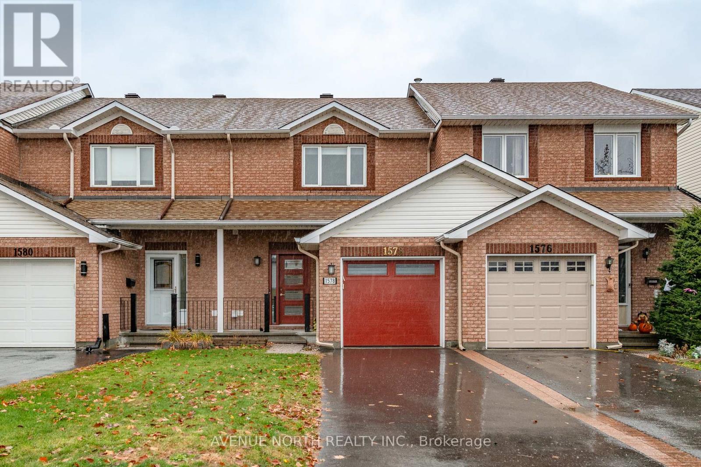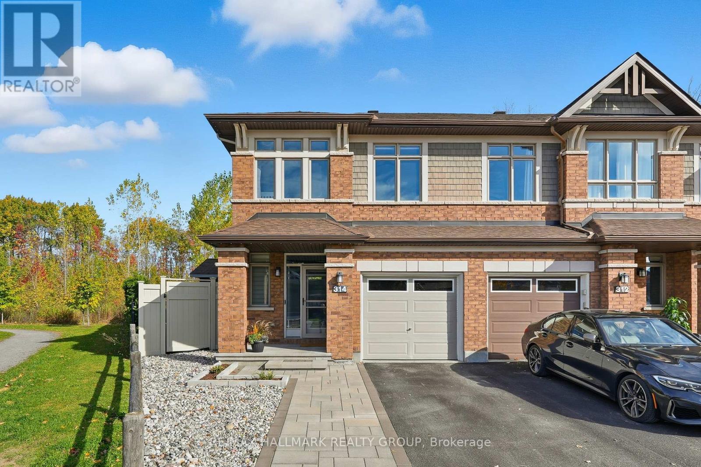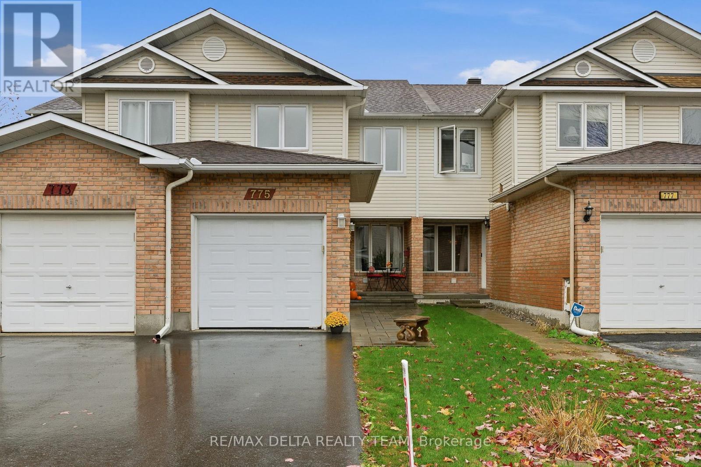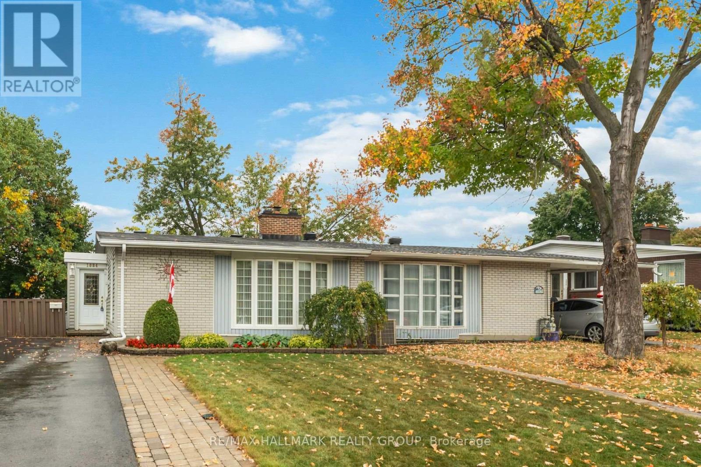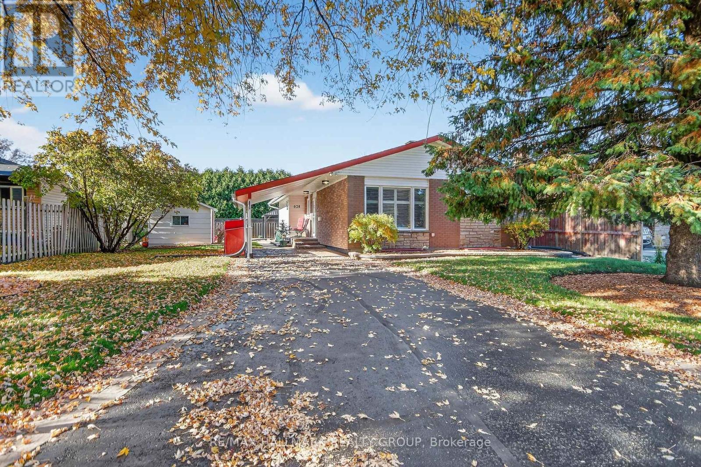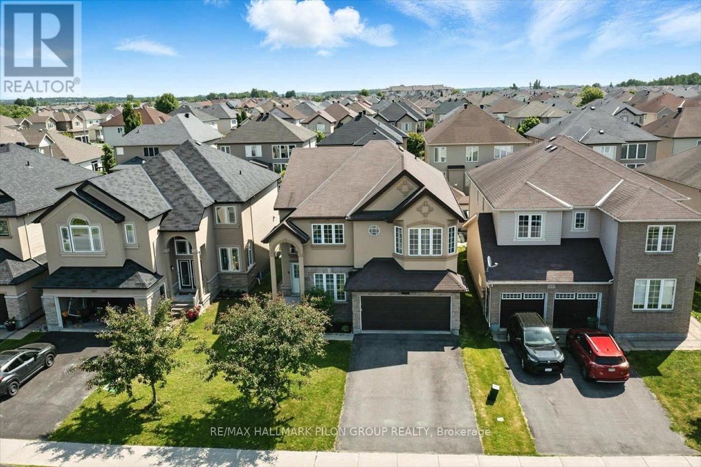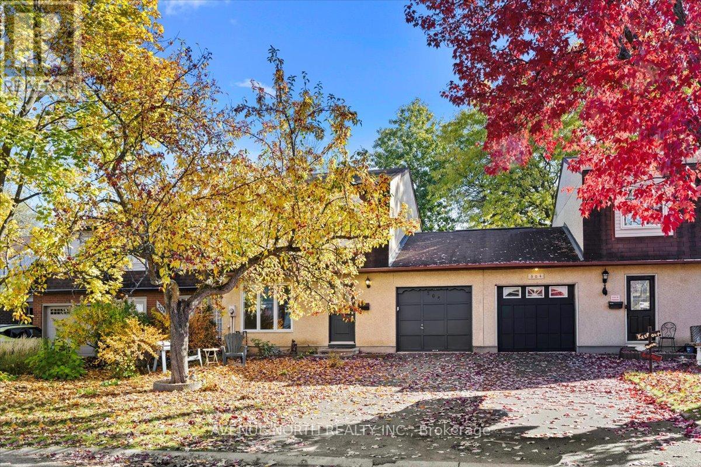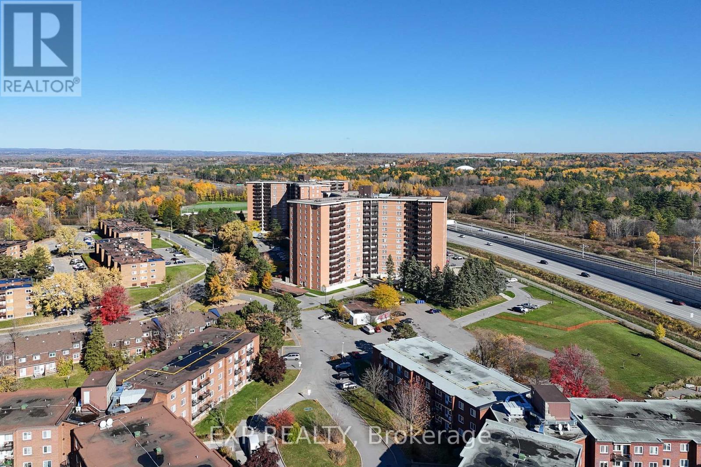- Houseful
- ON
- Ottawa
- Chateau Neuf
- 6557 Morningview St
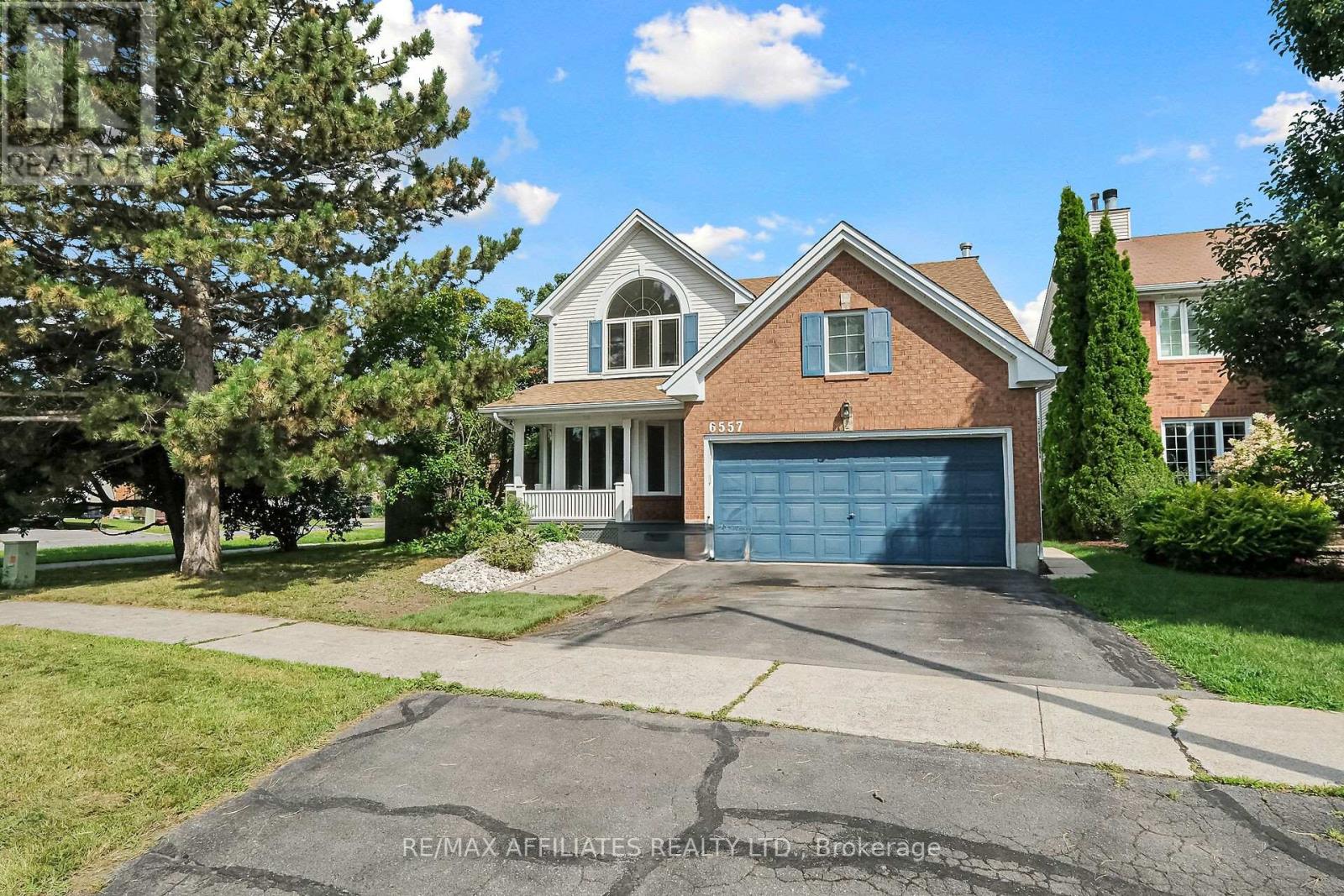
Highlights
Description
- Time on Houseful98 days
- Property typeSingle family
- Neighbourhood
- Median school Score
- Mortgage payment
Your dream family home awaits on an expansive corner lot! This timeless 4+ 1 bedroom classic is designed for modern family life, offering abundant space for working, learning, and relaxing. The main level features a flexible den ,perfect for an office or study, a sophisticated formal living room with elegant French doors, a welcoming family room with a wood-burning fireplace, and a bright, eat-in kitchen with generous storage. Upstairs, discover four spacious bedrooms, including a private master retreat complete with a walk-in closet and a beautifully updated 4-piece ensuite. . The fully finished lower level is a true bonus, boasting a large family room, a 3-piece bath, a dedicated computer nook, an additional office or den, and a 5th bedroom, also with a computer nook. You'll still find ample storage and a convenient workshop .Enjoy the ease of main floor laundry and a two-car garage, all set on a fully fenced, oversized lot in a fantastic location, just steps from shopping, transit, and parks. This home truly has it all! (id:63267)
Home overview
- Cooling Central air conditioning
- Heat source Natural gas
- Heat type Forced air
- Sewer/ septic Sanitary sewer
- # total stories 2
- # parking spaces 4
- Has garage (y/n) Yes
- # full baths 3
- # half baths 1
- # total bathrooms 4.0
- # of above grade bedrooms 5
- Has fireplace (y/n) Yes
- Subdivision 2011 - orleans/sunridge
- Lot size (acres) 0.0
- Listing # X12309172
- Property sub type Single family residence
- Status Active
- Bathroom 3.04m X 2.14m
Level: 2nd - 2nd bedroom 4.03m X 3.22m
Level: 2nd - Primary bedroom 4.57m X 4.06m
Level: 2nd - Bathroom 2.75m X 1.53m
Level: 2nd - 3rd bedroom 3.65m X 2.92m
Level: 2nd - 4th bedroom 3.22m X 3.17m
Level: 2nd - Office 3.22m X 2.41m
Level: Lower - Family room 3.86m X 3.83m
Level: Lower - Utility 3.27m X 3.04m
Level: Lower - Workshop 3.25m X 1.67m
Level: Lower - 5th bedroom 6.24m X 3.58m
Level: Lower - Den 2.97m X 2.74m
Level: Lower - Living room 4.82m X 3.17m
Level: Main - Kitchen 3.53m X 2.74m
Level: Main - Laundry 2.51m X 1.82m
Level: Main - Dining room 3.65m X 2.84m
Level: Main - Foyer 3.58m X 2.64m
Level: Main - Den 3.14m X 2.97m
Level: Main - Family room 4.97m X 2.97m
Level: Main
- Listing source url Https://www.realtor.ca/real-estate/28657454/6557-morningview-street-ottawa-2011-orleanssunridge
- Listing type identifier Idx

$-2,080
/ Month

