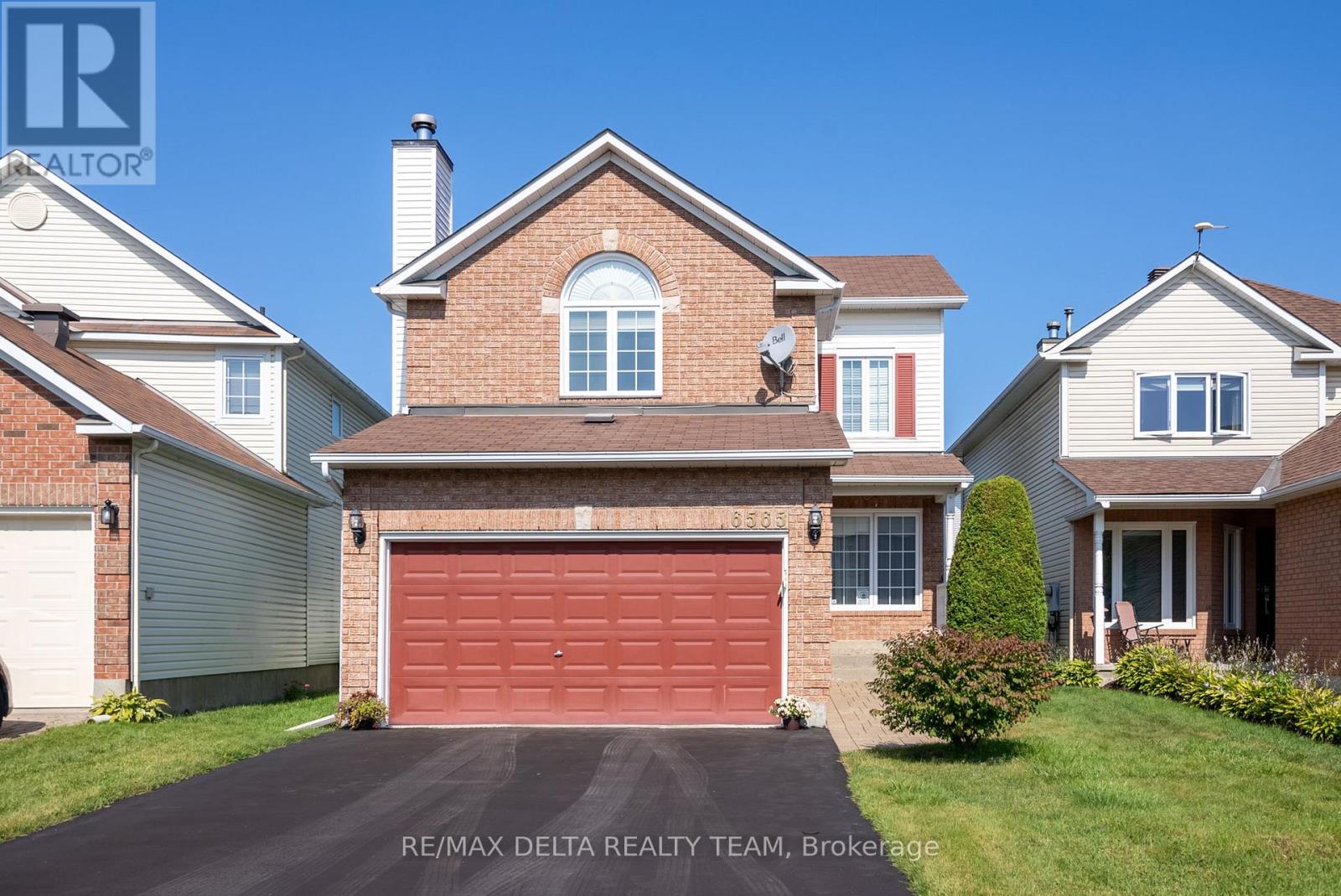- Houseful
- ON
- Ottawa
- Chateau Neuf
- 6565 Des Chouettes Ln

Highlights
Description
- Time on Housefulnew 4 hours
- Property typeSingle family
- Neighbourhood
- Mortgage payment
Welcome to 6565 des Chouettes Ave, a charming detached home perfectly tucked on a quiet dead-end street in family-friendly Sunridge. Safe, peaceful, and steps from parks and great schools - this is where kids can still play outside. Inside, pride of ownership shines through: gleaming hardwood floors flow through the living and dining rooms, the updated kitchen offers newer appliances and a bright eat-in area, and the second-floor family room impresses with vaulted ceilings and a cozy fireplace. Upstairs features three spacious bedrooms, while the unfinished basement awaits your personal touch. The fully fenced yard is private and perfect for play or summer entertaining, complete with an oversized deck. A warm, move-in-ready home in one of Orléans' most trusted neighbourhoods - perfect for raising a family. (id:63267)
Home overview
- Cooling Central air conditioning
- Heat source Natural gas
- Heat type Forced air
- Sewer/ septic Sanitary sewer
- # total stories 2
- # parking spaces 4
- Has garage (y/n) Yes
- # full baths 2
- # half baths 1
- # total bathrooms 3.0
- # of above grade bedrooms 3
- Has fireplace (y/n) Yes
- Subdivision 2010 - chateauneuf
- Lot size (acres) 0.0
- Listing # X12493078
- Property sub type Single family residence
- Status Active
- Bedroom 3.14m X 3.04m
Level: 2nd - Primary bedroom 4.41m X 3.35m
Level: 2nd - Bedroom 3.35m X 3.04m
Level: 2nd - Family room 5.08m X 3.35m
Level: 2nd - Bathroom Measurements not available
Level: 2nd - Bathroom Measurements not available
Level: Main - Dining room 3.35m X 3.35m
Level: Main - Living room 4.49m X 3.35m
Level: Main - Kitchen 4.11m X 2.46m
Level: Main - Dining room 4.11m X 2.71m
Level: Main - Laundry Measurements not available
Level: Main
- Listing source url Https://www.realtor.ca/real-estate/29050102/6565-des-chouettes-lane-ottawa-2010-chateauneuf
- Listing type identifier Idx

$-1,946
/ Month

