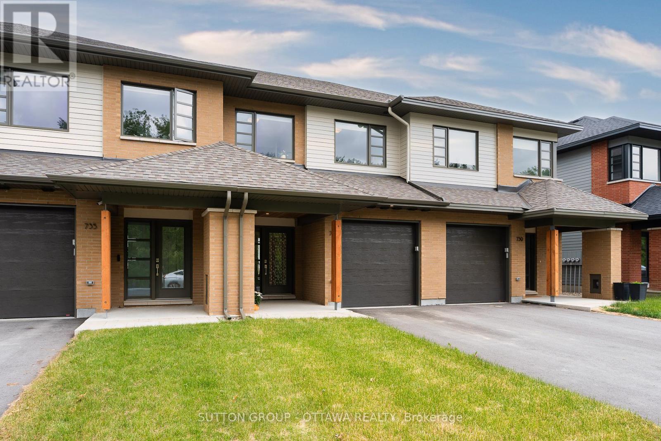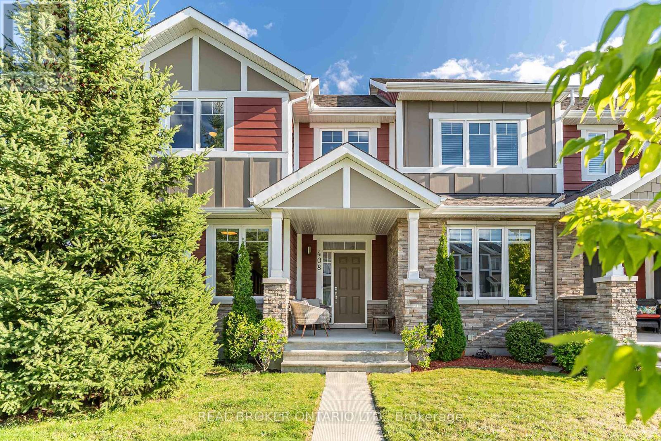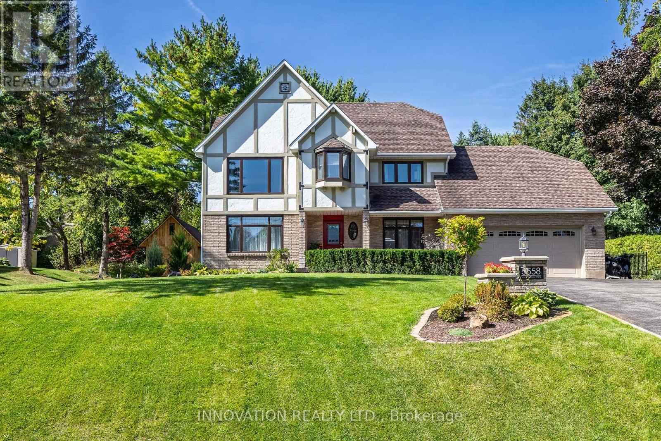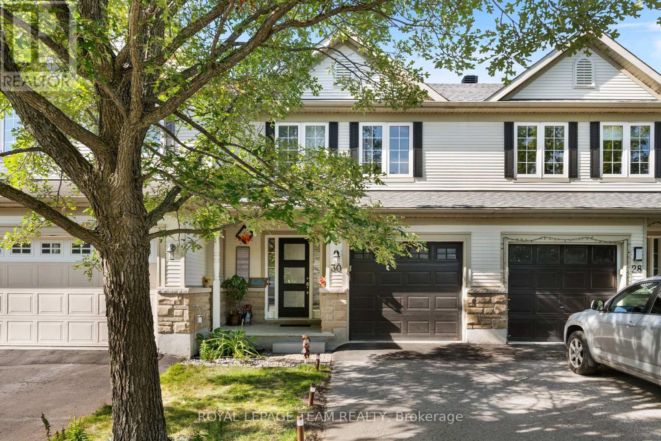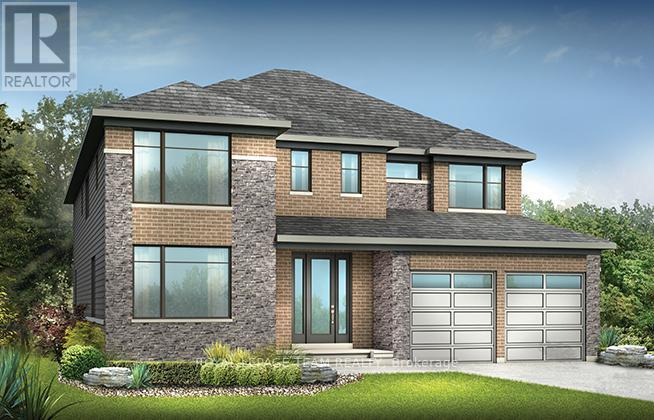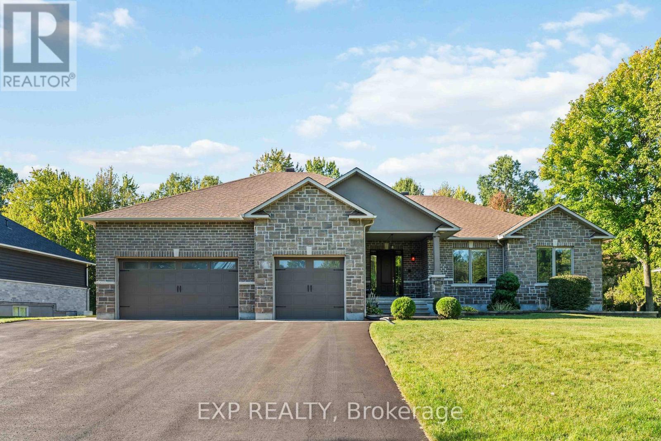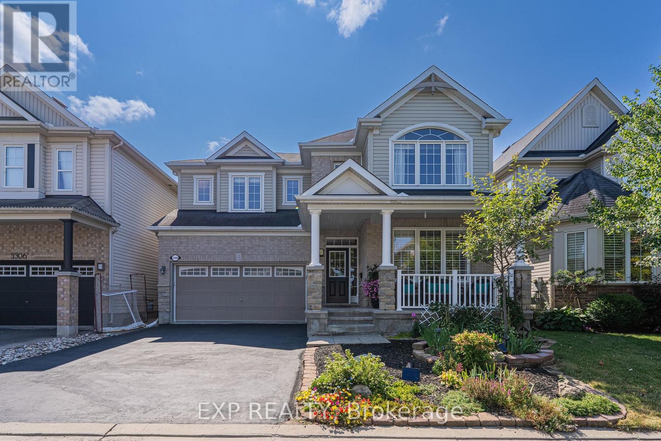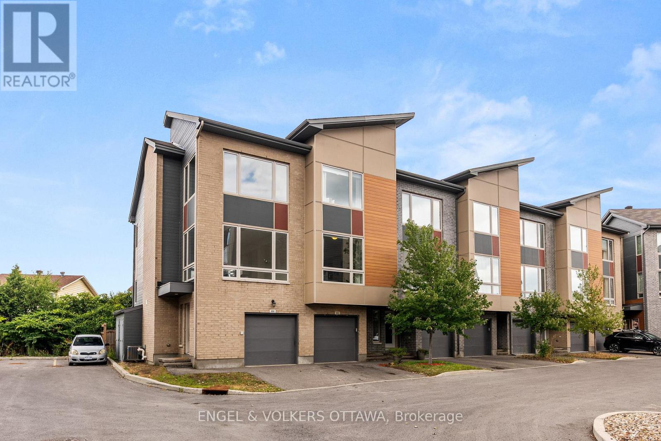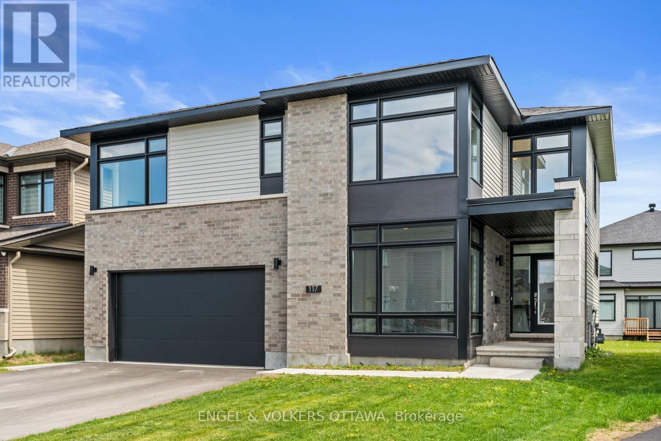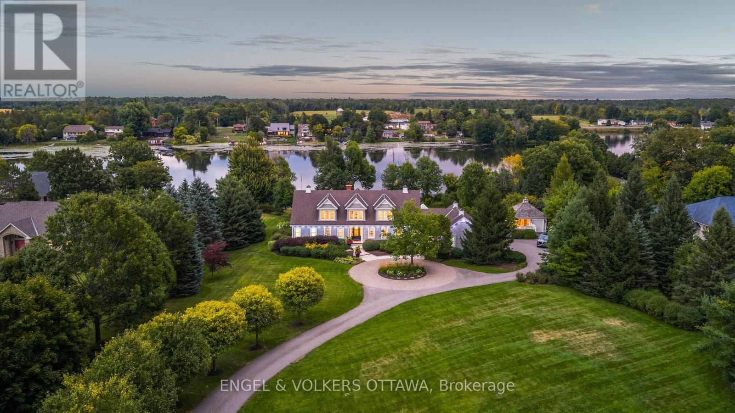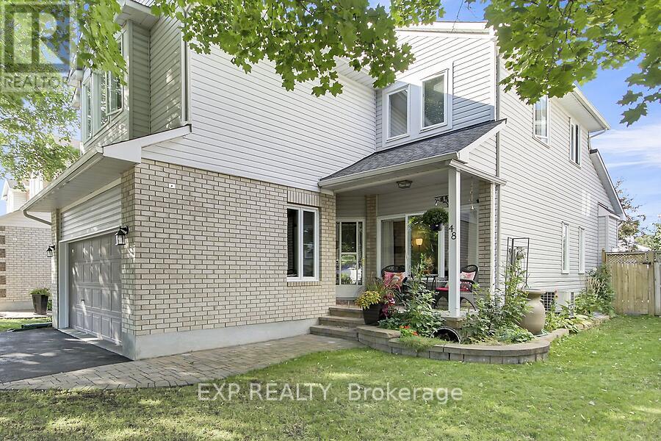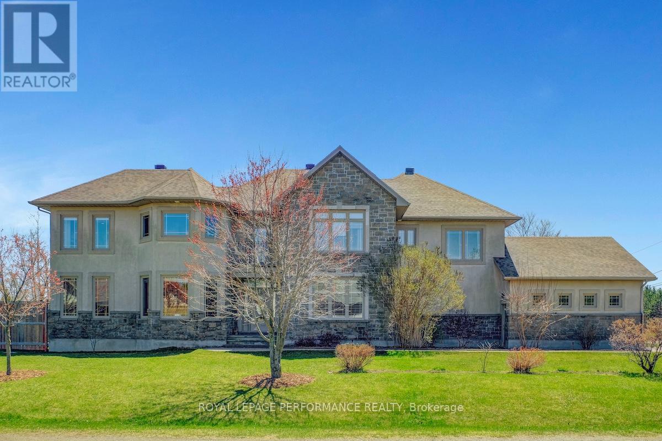
6598 Courtland Grove Cres
6598 Courtland Grove Cres
Highlights
Description
- Time on Houseful127 days
- Property typeSingle family
- Median school Score
- Mortgage payment
Beautifully appointed 4 bedroom, 3 bath custom-built residence on over half an acre corner lot in Greely. Over 3600 square feet offering a flexible layout ideal for families or generational living.The main level features two dedicated offices, perfect for remote work. One of which can easily be converted into a bedroom with a full bathroom conveniently nearby. The bright and airy living room boasts a striking open-to-above design, and a cozy fireplace.The kitchen is complete with a breakfast bar, pantry, eating area, and access to the warm and inviting family room. A well-designed mudroom with plenty of space for organization and storage and access to the double car garage. Sleek open-riser stairs lead to the 2nd level, where the spacious primary suite impresses with a walk-in closet + double closets, and a luxurious 5-piece ensuite featuring a stand-alone soaker tub, glass shower, and double sinks. There are 3 more bedrooms + another full bathroom and a convenient laundry room upstairs. Front & rear balconies provide you with ample views. The basement offers a recreation room, gym/exercise area, and an abundance of storage options. The show-stopper is the backyard oasis, complete with a heated inground saltwater pool (3 years old), relaxing hot tub, gazebo, and a large shed with easy access for recreational vehicles. This exceptional home offers space, style, and serenity in a picturesque rural setting, perfect for those seeking the best of country living with all the comforts of a modern family home. (id:63267)
Home overview
- Cooling Central air conditioning
- Heat source Natural gas
- Heat type Forced air
- Has pool (y/n) Yes
- Sewer/ septic Septic system
- # total stories 2
- # parking spaces 8
- Has garage (y/n) Yes
- # full baths 3
- # total bathrooms 3.0
- # of above grade bedrooms 4
- Flooring Hardwood, tile
- Has fireplace (y/n) Yes
- Subdivision 1601 - greely
- Lot desc Landscaped
- Lot size (acres) 0.0
- Listing # X12140842
- Property sub type Single family residence
- Status Active
- 2nd bedroom 4.23m X 4.75m
Level: 2nd - 4th bedroom 4.28m X 3.73m
Level: 2nd - Laundry 1.74m X 2.41m
Level: 2nd - Primary bedroom 4.6m X 6.85m
Level: 2nd - 3rd bedroom 3.98m X 3.7m
Level: 2nd - Exercise room 8.42m X 11.48m
Level: Lower - Games room 8.98m X 7.65m
Level: Lower - Recreational room / games room 5.87m X 4.25m
Level: Lower - Mudroom 3.71m X 6.6m
Level: Main - Office 3.52m X 3.51m
Level: Main - Office 5.58m X 4.8m
Level: Main - Family room 6.59m X 5.75m
Level: Main - Living room 5.39m X 6.75m
Level: Main - Kitchen 4.27m X 5.15m
Level: Main - Dining room 4.91m X 4.41m
Level: Main
- Listing source url Https://www.realtor.ca/real-estate/28296118/6598-courtland-grove-crescent-ottawa-1601-greely
- Listing type identifier Idx

$-3,597
/ Month

