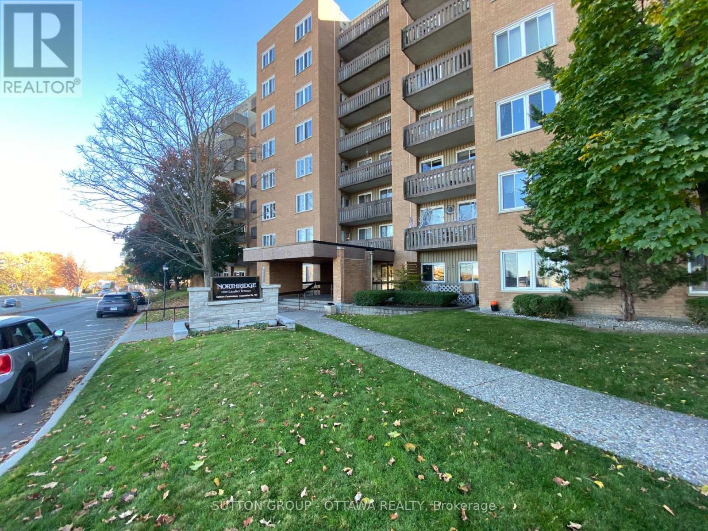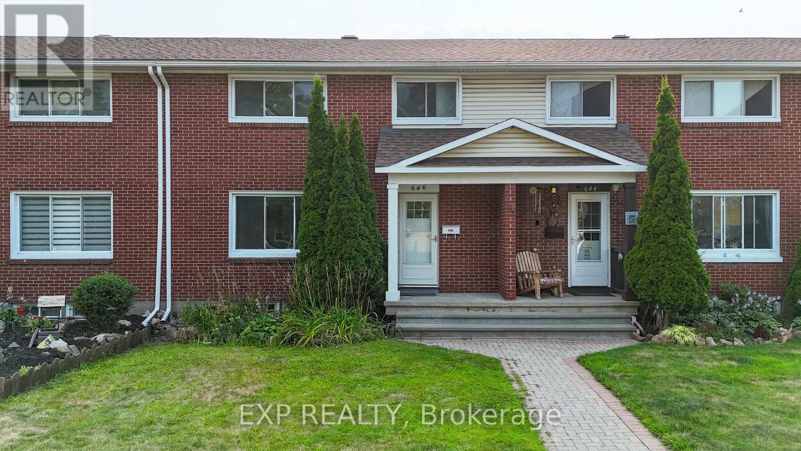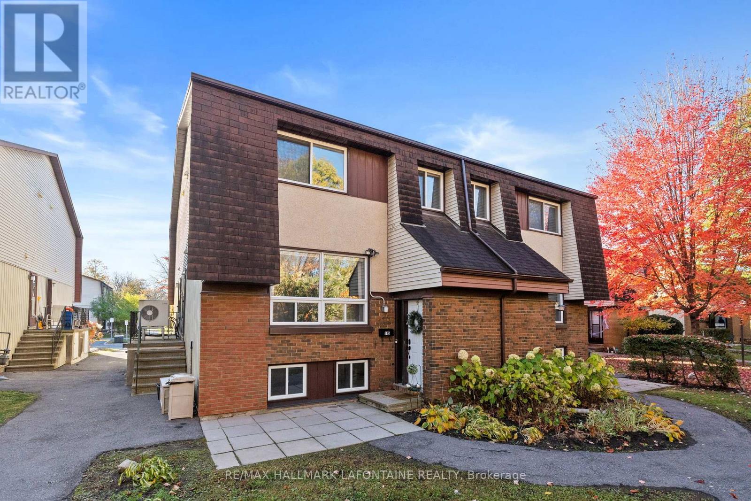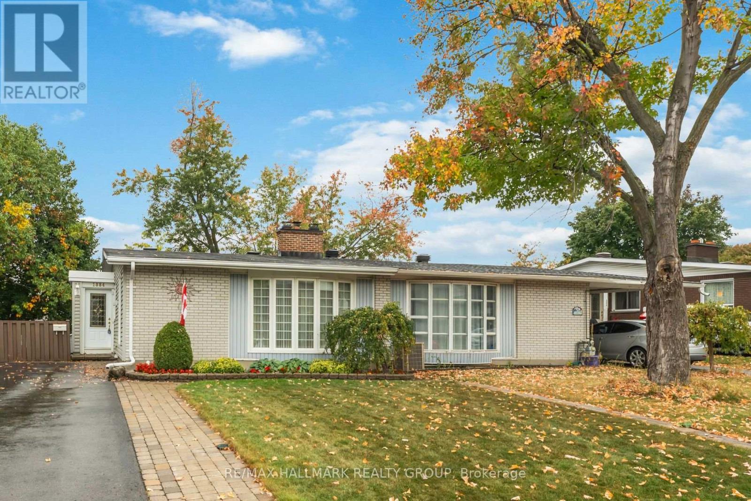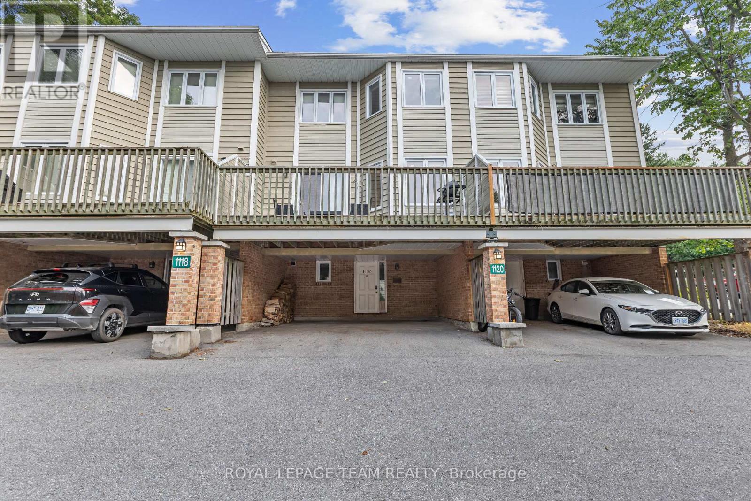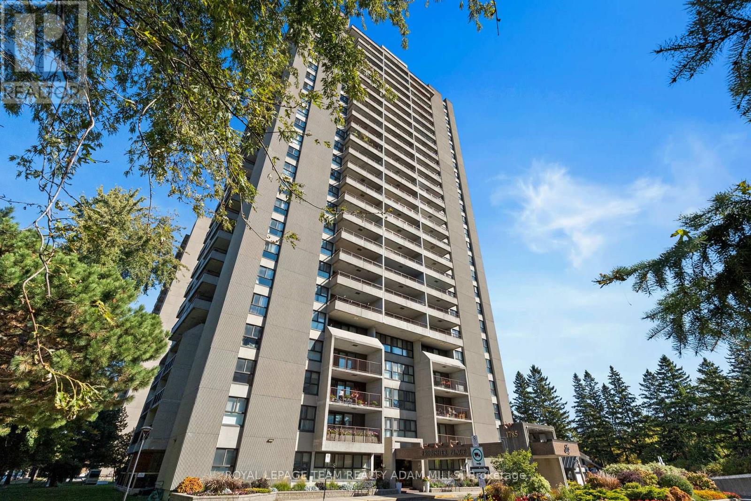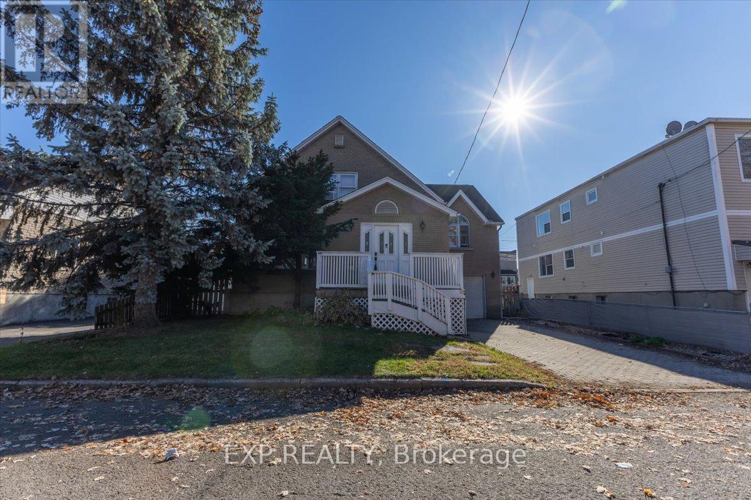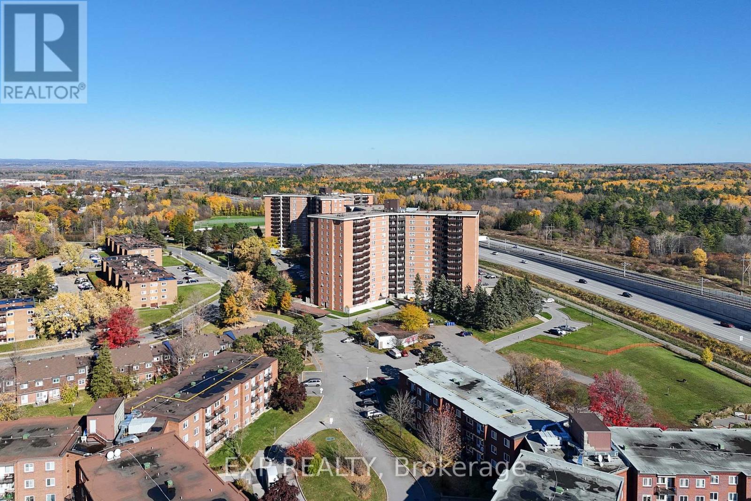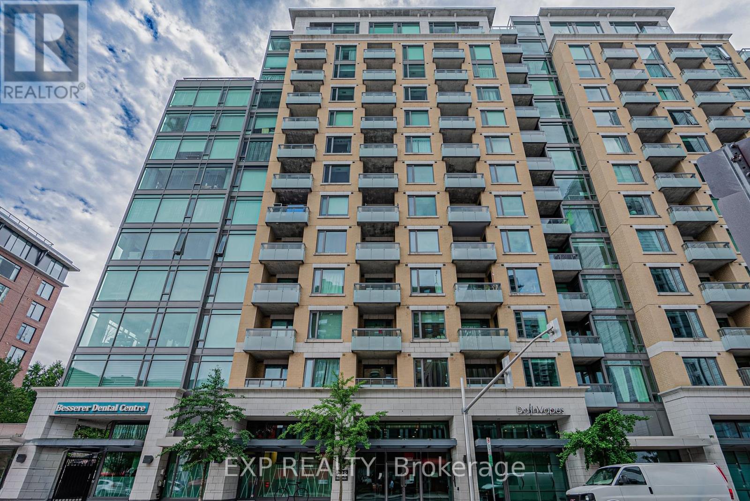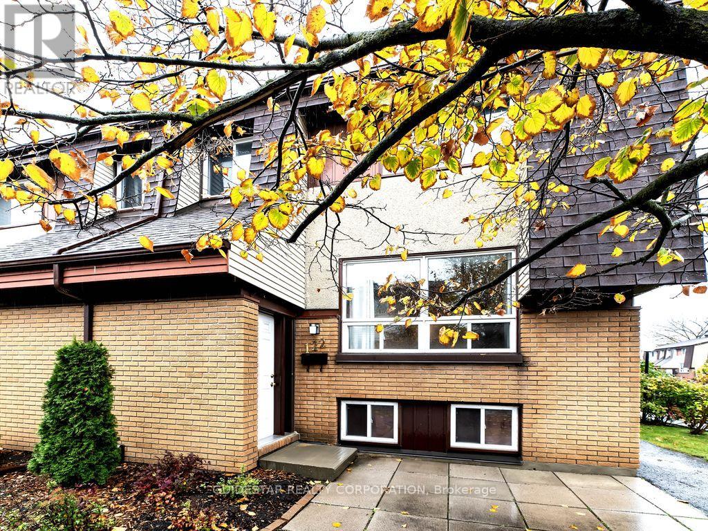- Houseful
- ON
- Ottawa
- Carson Meadows
- 302 665 Bathgate Dr
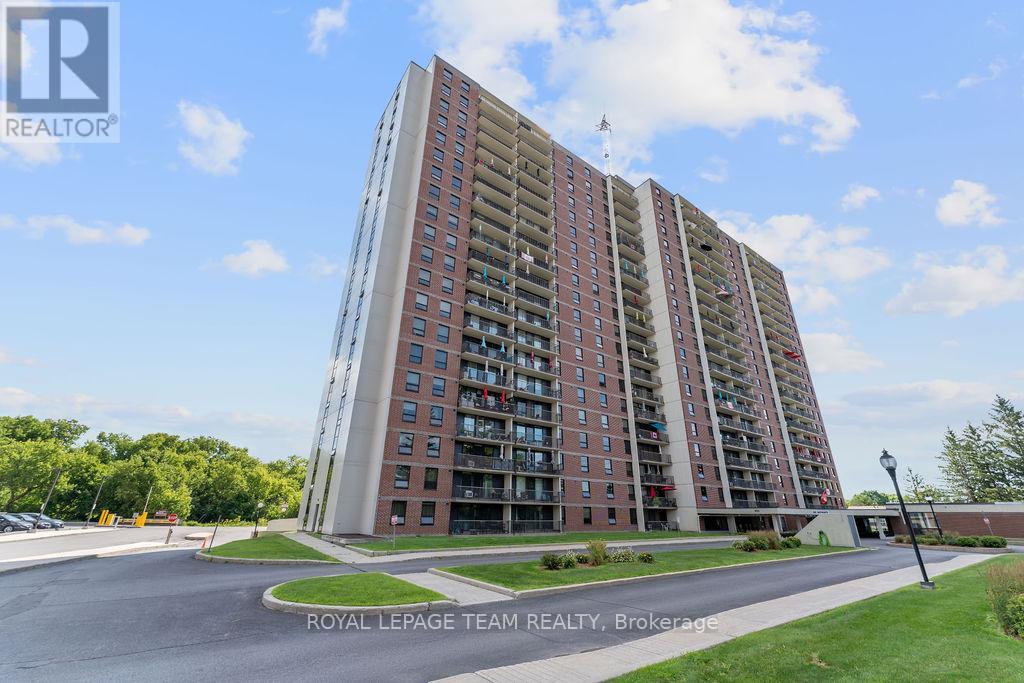
Highlights
Description
- Time on Houseful9 days
- Property typeSingle family
- Neighbourhood
- Median school Score
- Mortgage payment
Welcome to Las Brisas, a highly sought-after condominium community offering comfort and convenience. This bright and spacious 2-bedroom suite boasts a functional layout with large, L-shaped living and dining areas, perfect for entertaining or relaxing. Sunlight pours in through generous windows, highlighting the hardwood and tile flooring throughout. The updated kitchen and full bathroom offer modern convenience, while the oversized balcony overlooking a serene treed area provides an ideal spot for your morning coffee or evening unwind. Additional features include in-unit storage room and assigned underground parking, ensuring both comfort and practicality in this move-in-ready home. Building amenities include an impressive range of amenities designed for an active and social lifestyle - indoor pool, fitness centre, party room, storage lockers, common laundry facilities, 3 convenient elevators, plus ample visitor parking for guests. Ideally located near parks, schools, shopping, public transit, NRC, CMHC, CSIS-CSEC, Montfort Hospital, this suite is perfect for first-time buyers, empty nesters-downsizers or investors seeking a move-in-ready home in a desirable community. (id:63267)
Home overview
- Cooling Window air conditioner
- Heat source Other
- Heat type Radiant heat
- Has pool (y/n) Yes
- # parking spaces 1
- Has garage (y/n) Yes
- # full baths 1
- # total bathrooms 1.0
- # of above grade bedrooms 2
- Community features Pets allowed with restrictions
- Subdivision 3505 - carson meadows
- Lot size (acres) 0.0
- Listing # X12477009
- Property sub type Single family residence
- Status Active
- Dining room 3.36m X 2.48m
Level: Main - Other 1.82m X 1.78m
Level: Main - Living room 6.98m X 3.46m
Level: Main - Primary bedroom 4.36m X 3.19m
Level: Main - Kitchen 3.62m X 2.39m
Level: Main - 2nd bedroom 3.43m X 3.02m
Level: Main
- Listing source url Https://www.realtor.ca/real-estate/29021235/302-665-bathgate-drive-ottawa-3505-carson-meadows
- Listing type identifier Idx

$-15
/ Month



