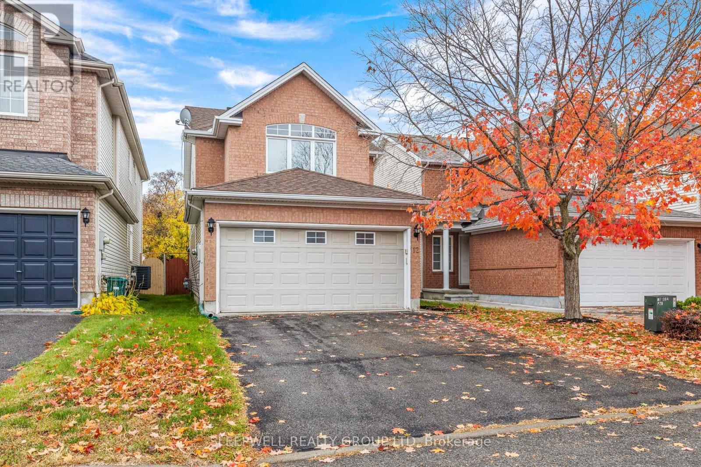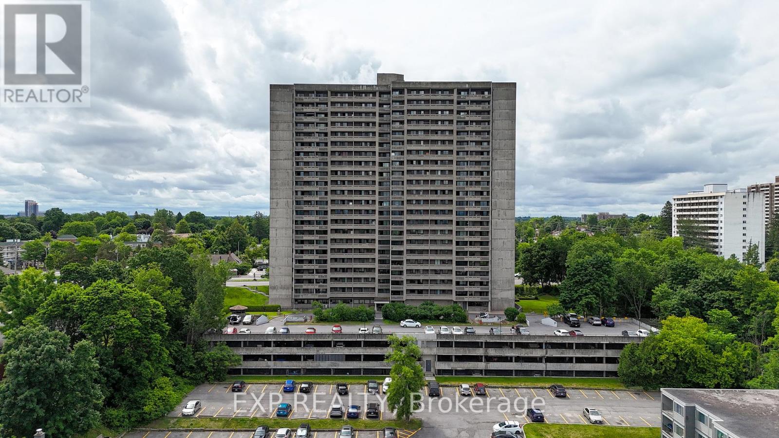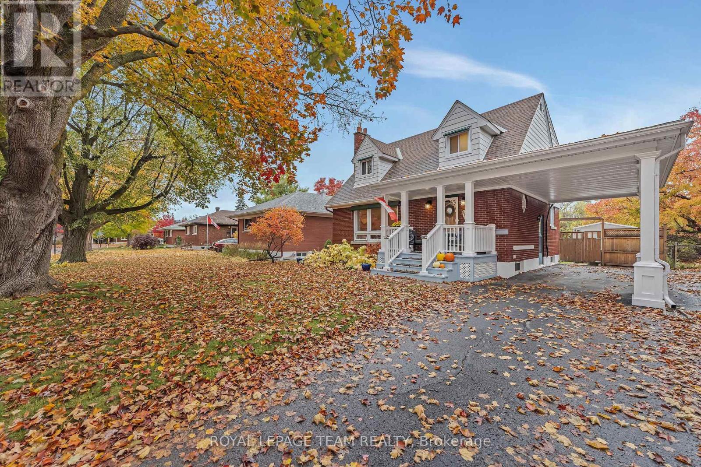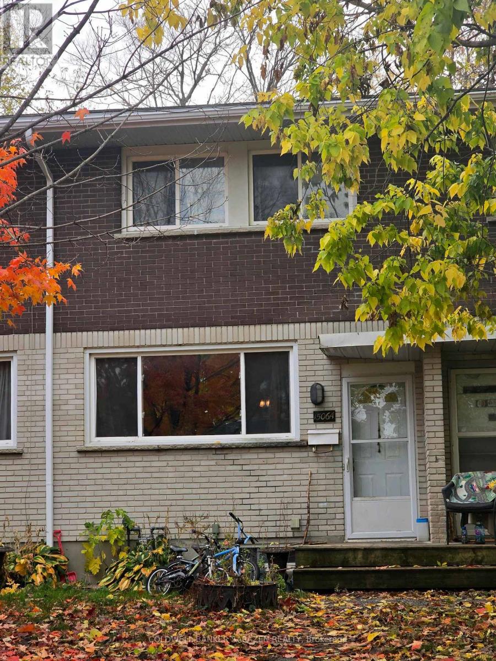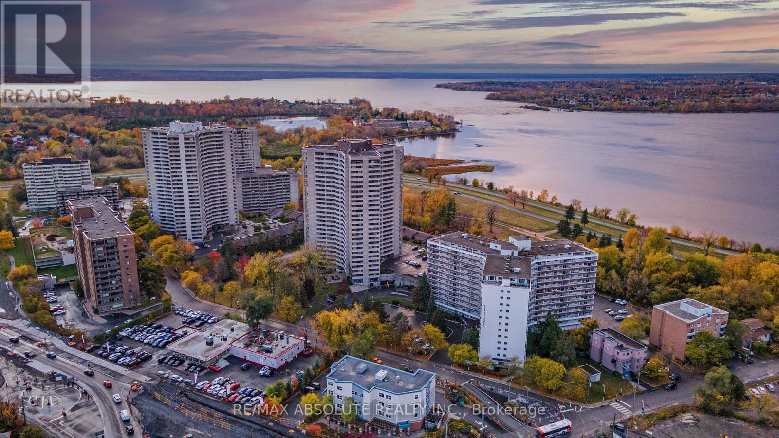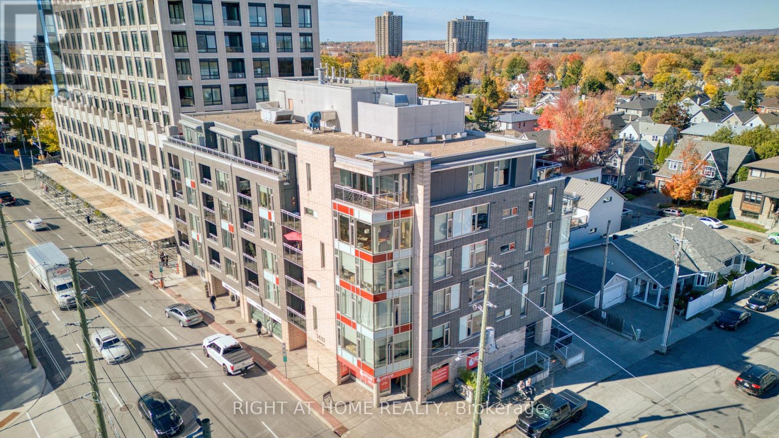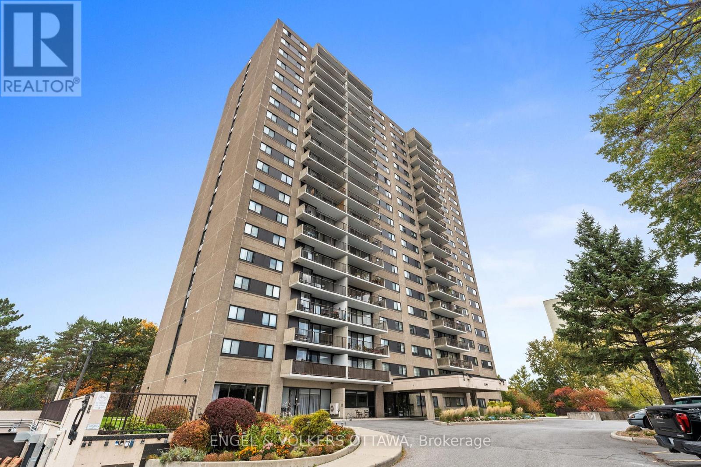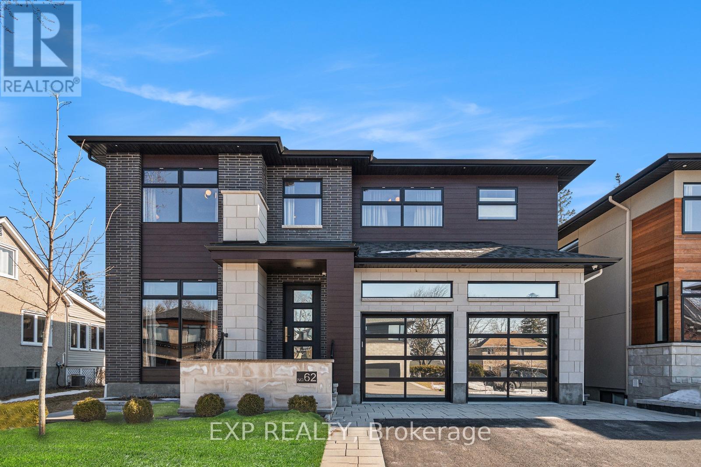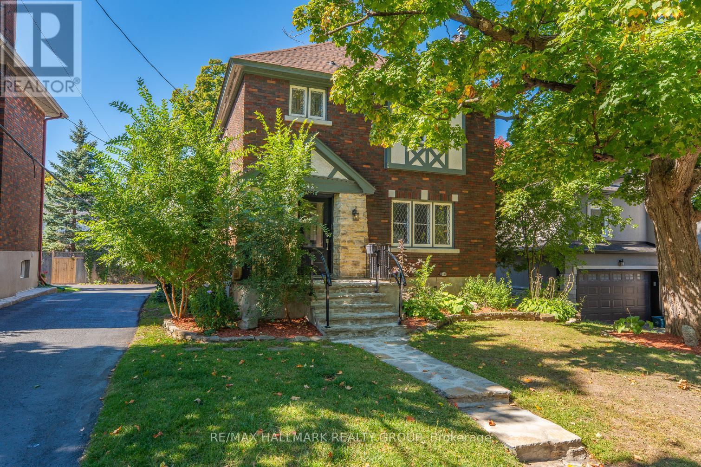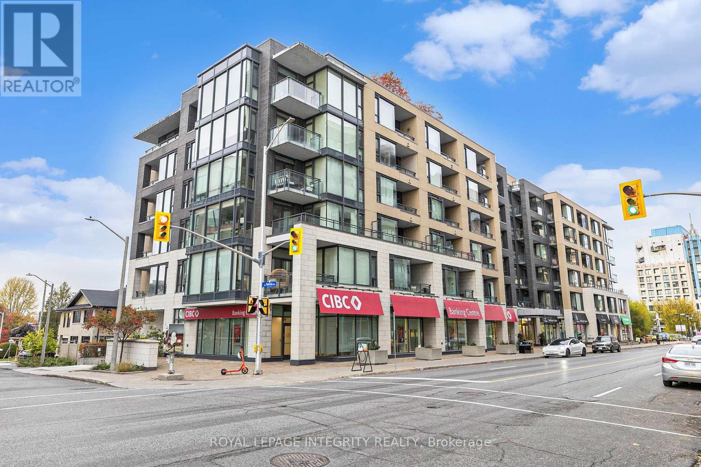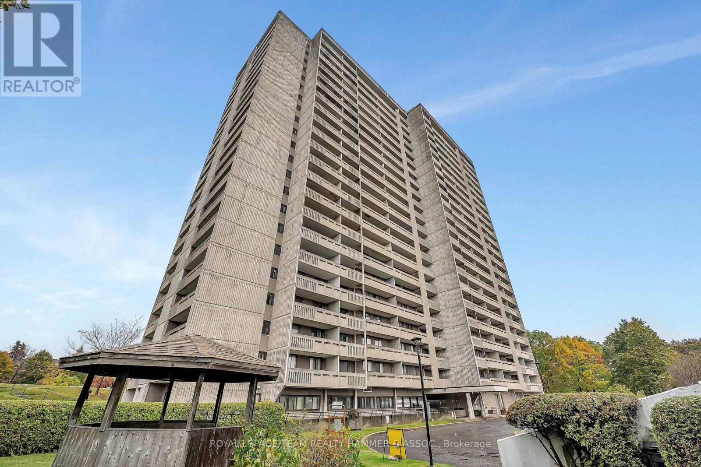- Houseful
- ON
- Ottawa
- Laurentian
- 668 Mansfield Ave
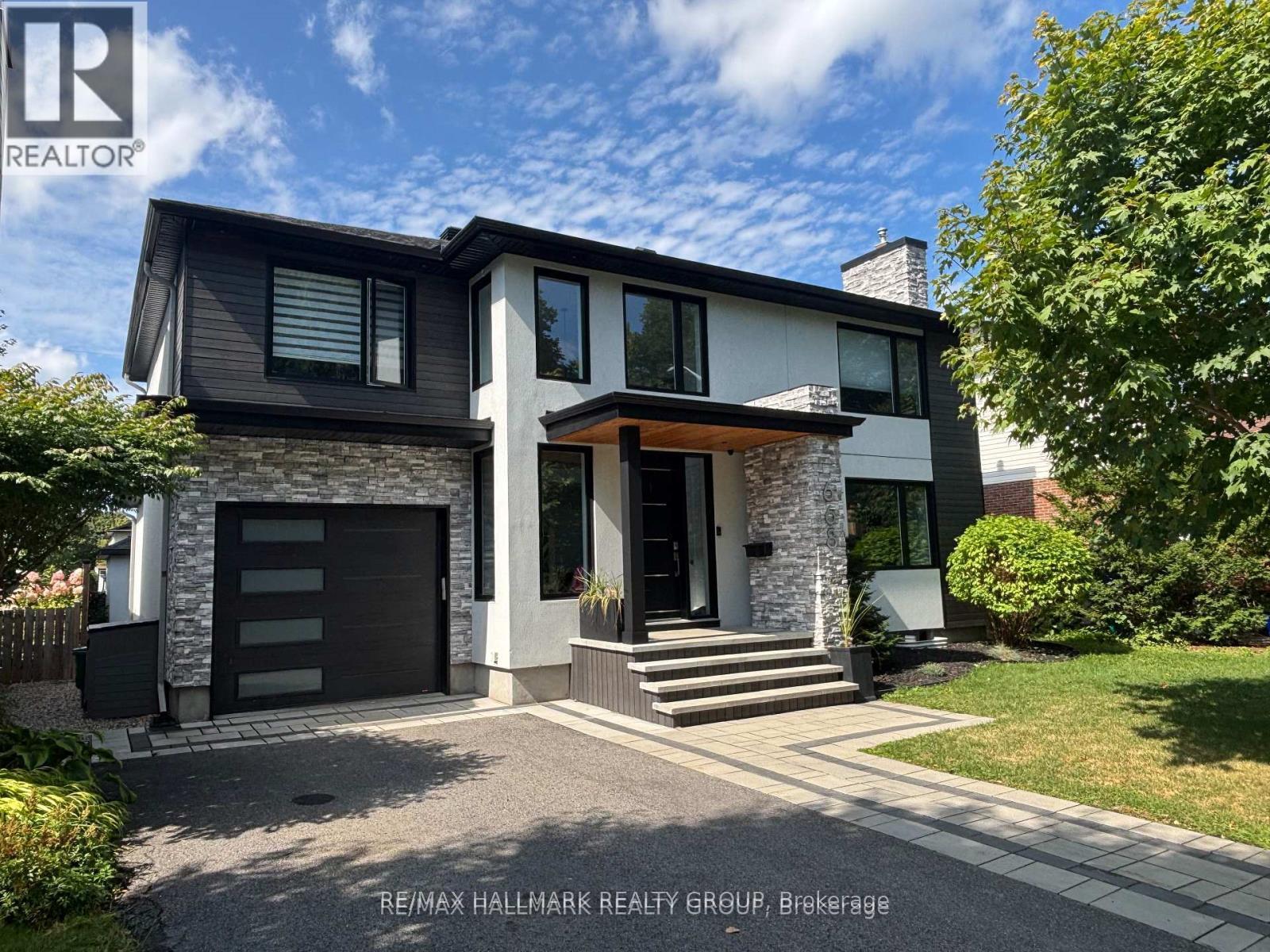
Highlights
Description
- Time on Houseful20 days
- Property typeSingle family
- Neighbourhood
- Median school Score
- Mortgage payment
Welcome to 668 Mansfield, a quality 2020 full reno and expansion family home in one of Ottawa's most sought-after neighbourhoods. Surrounded by top schools, parks, and community amenities, this property combines modern design with everyday convenience.The two-storey foyer opens to a formal living and dining area, leading into a stunning family room with soaring ceilings, gas fireplace, and abundant natural light. The chef's kitchen features a massive quartz island, walk-in pantry, gas stove, stainless appliances, and beverage fridge. A custom mudroom connects to the extra-deep garage (33' deep) with rear yard access. Upstairs offers four bedrooms (one ideal as a home office), a full bath with double sinks, laundry room, and a spacious primary suite with coffered ceiling, walk-in closet with built-ins, and a luxurious five-piece ensuite. The finished lower level includes a large rec room, gym area, guest/den bedroom, and full bath. White Oak hardwood on both levels, on-demand hot water, central vacuum, built-in speakers, and thoughtful finishes highlight the quality of this home. The private yard is perfect for family living with an interlock stone patio, large stylish shed, and ample space for a trampoline or future pool? 668 Mansfield delivers style, space, and location an ideal setting for modern family life. Open House Sunday October 26th, 2025 2:00-4:00 pm (id:63267)
Home overview
- Cooling Central air conditioning
- Heat source Natural gas
- Heat type Forced air
- Sewer/ septic Sanitary sewer
- # total stories 2
- Fencing Fenced yard
- # parking spaces 5
- Has garage (y/n) Yes
- # full baths 3
- # half baths 1
- # total bathrooms 4.0
- # of above grade bedrooms 5
- Has fireplace (y/n) Yes
- Subdivision 5105 - laurentianview
- Directions 2064513
- Lot size (acres) 0.0
- Listing # X12448005
- Property sub type Single family residence
- Status Active
- Bathroom Measurements not available
Level: Lower - Recreational room / games room 7.3m X 3.06m
Level: Lower - Den 3.31m X 3.26m
Level: Lower - Foyer 4.8m X 2.33m
Level: Main - Bathroom Measurements not available
Level: Main - Living room 4.37m X 3.96m
Level: Main - Dining room 3.61m X 3.7m
Level: Main - Kitchen 5.4m X 4.07m
Level: Main - Mudroom 2.4m X 1.75m
Level: Main - Family room 5.4m X 4.69m
Level: Main - 3rd bedroom 4.05m X 3.3m
Level: Upper - Laundry 2.37m X 1.82m
Level: Upper - Other Measurements not available
Level: Upper - Bathroom 3.77m X 3.01m
Level: Upper - Primary bedroom 4.25m X 3.61m
Level: Upper - 2nd bedroom 3.78m X 3.33m
Level: Upper - 4th bedroom 4.12m X 3.66m
Level: Upper - Bathroom Measurements not available
Level: Upper
- Listing source url Https://www.realtor.ca/real-estate/28958061/668-mansfield-avenue-ottawa-5105-laurentianview
- Listing type identifier Idx

$-6,266
/ Month

