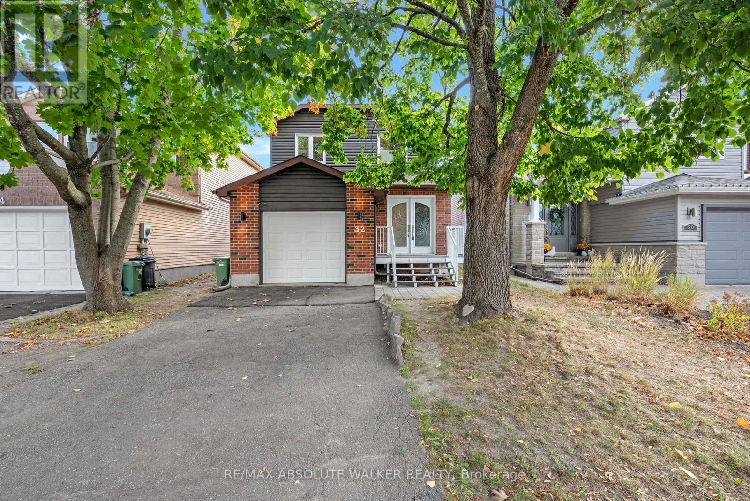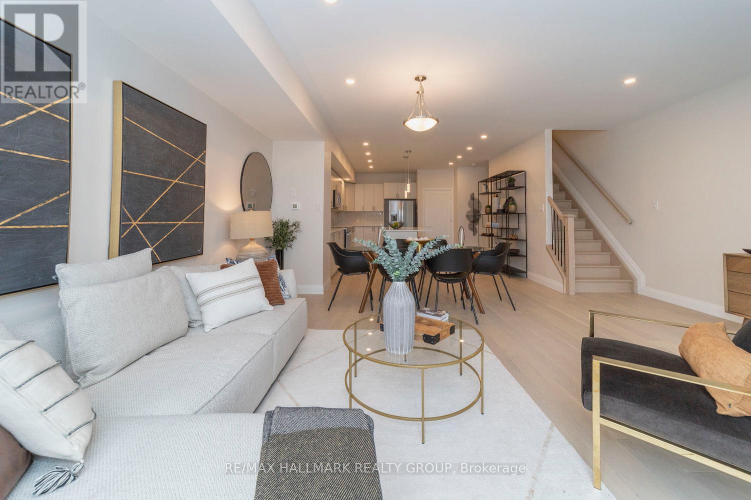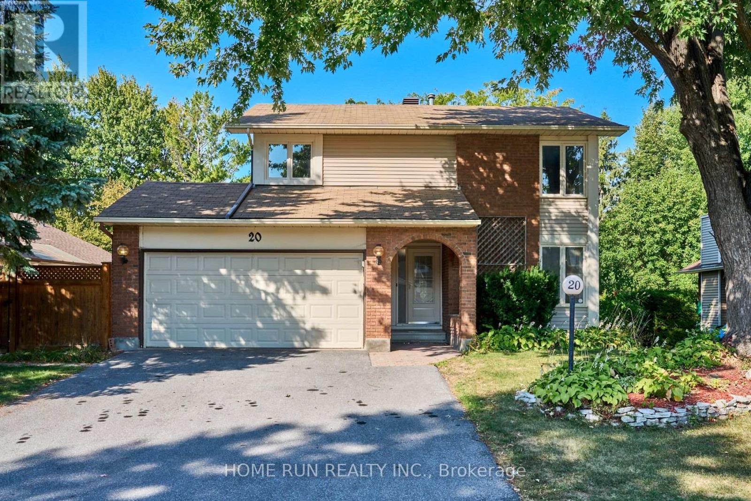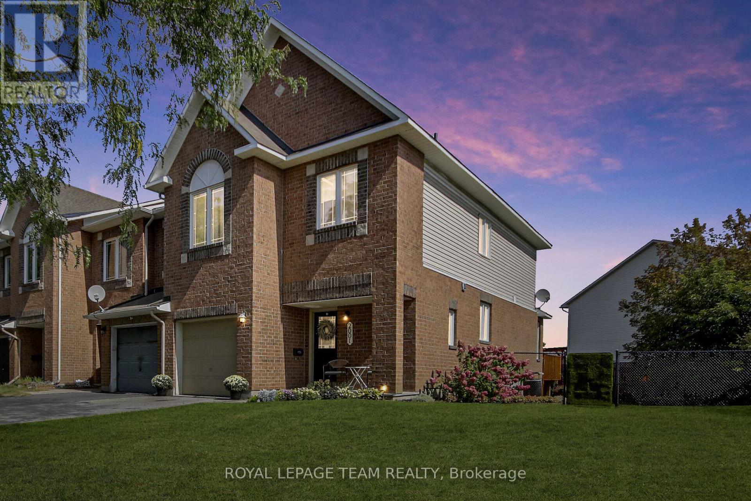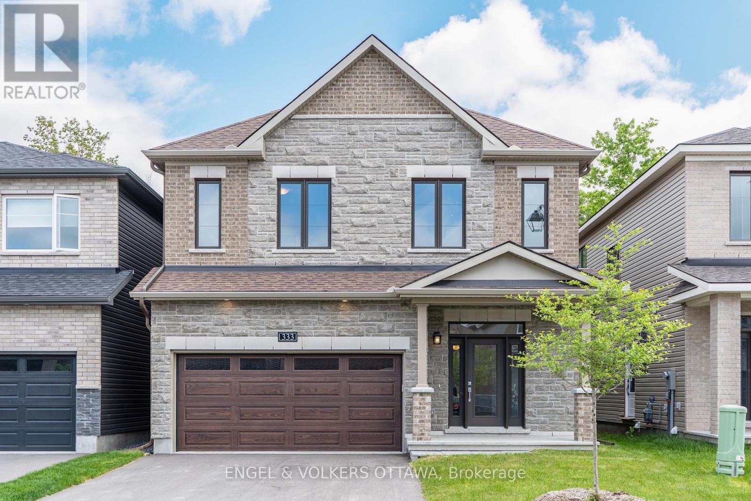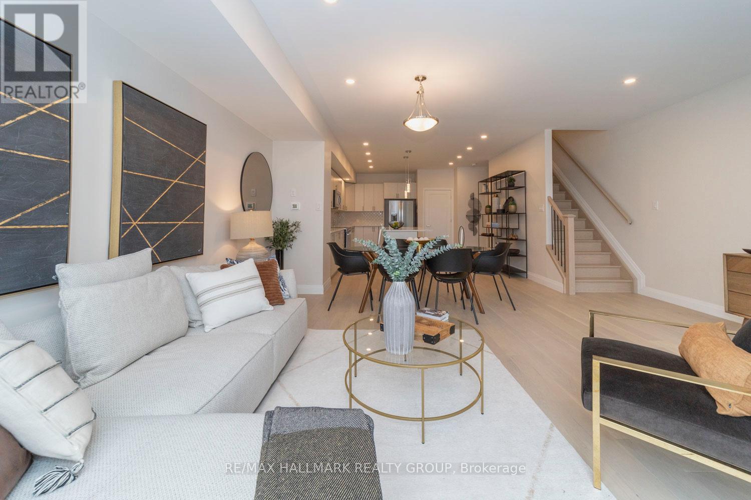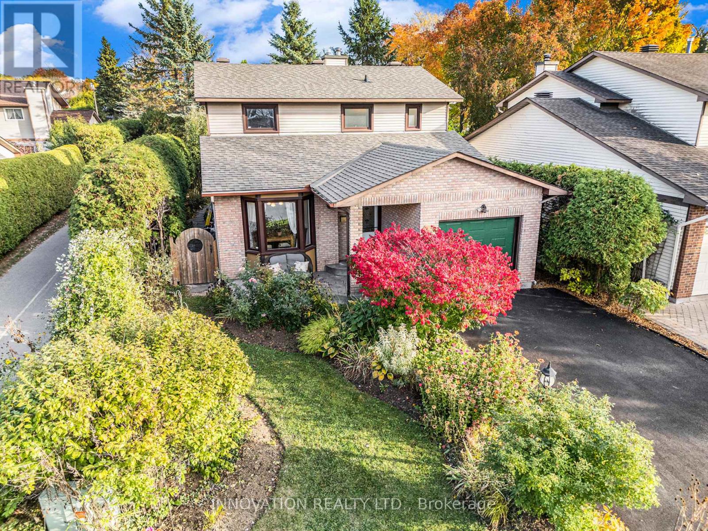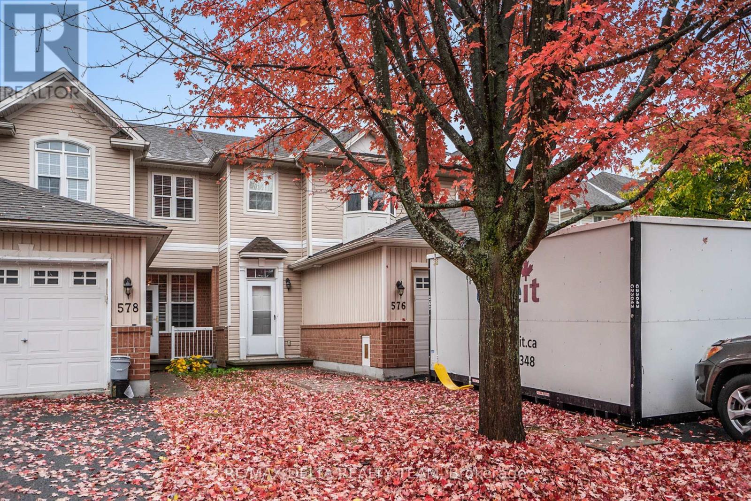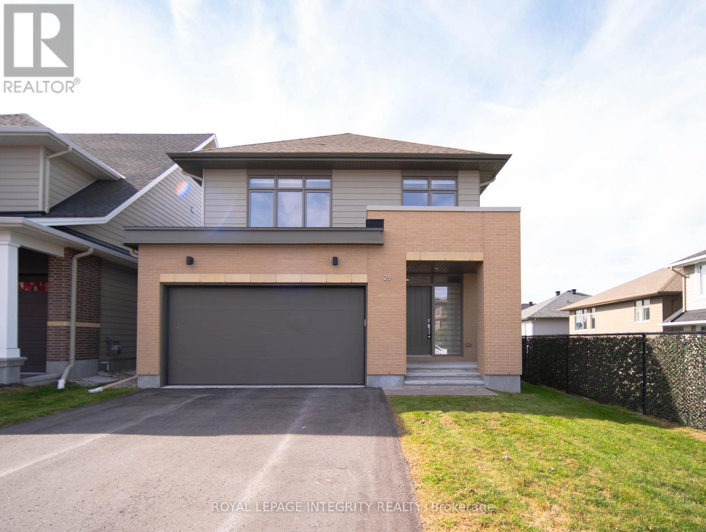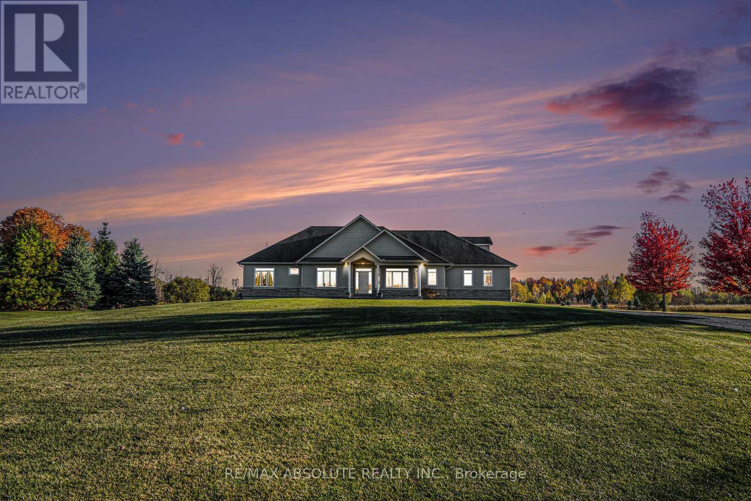- Houseful
- ON
- Ottawa
- South March
- 67 Allenby Rd
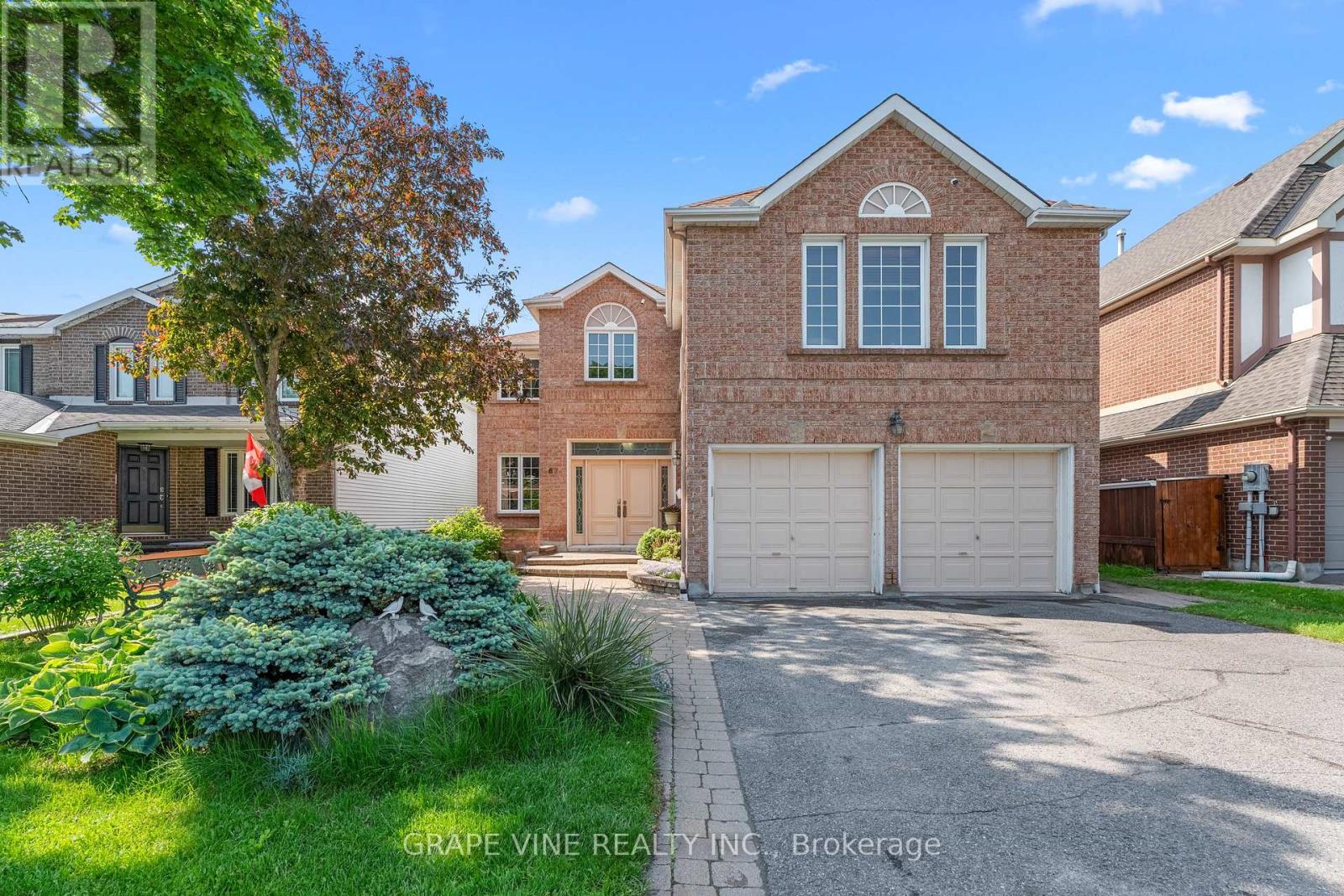
Highlights
Description
- Time on Houseful136 days
- Property typeSingle family
- Neighbourhood
- Median school Score
- Mortgage payment
Discover this rare Weatherby-style executive home, approximately 3,260 sq ft plus a finished basement set on an extra-deep 166 ft lot with no rear neighbours and coveted southern exposure. Thoughtfully customized by the original builder, this 4+1 bedrooms and 3.5 bathrooms house offers two full family rooms with wood-burning fireplace each, abundant natural light, and exceptional indoor-outdoor flow. Granite counters, walk-in pantry, hardwood floor in main level and laminate in lower level, expansive primary retreat(24'8''x16'2'') with 2 large walk-in closets and a spa style 5piece ensuite , finished basement features an oversized recreation room, prewired and acoustically set up for a full home theatre experience. Steps to top-rated schools, parks, walking trails, Richcraft Recreation Centre-Kanata, public transit and shopping. Quick access to Kanata's tech hub and 417. More details can be found in the picture of the property. (id:63267)
Home overview
- Cooling Central air conditioning
- Heat source Natural gas
- Heat type Forced air
- Sewer/ septic Sanitary sewer
- # total stories 2
- # parking spaces 6
- Has garage (y/n) Yes
- # full baths 3
- # half baths 1
- # total bathrooms 4.0
- # of above grade bedrooms 4
- Has fireplace (y/n) Yes
- Community features School bus
- Subdivision 9008 - kanata - morgan's grant/south march
- Lot desc Landscaped
- Lot size (acres) 0.0
- Listing # X12204851
- Property sub type Single family residence
- Status Active
- Primary bedroom 7.52m X 4.93m
Level: 2nd - Bathroom 3.43m X 4.19m
Level: 2nd - 3rd bedroom 3.81m X 3.35m
Level: 2nd - Bedroom 4.32m X 3.96m
Level: 2nd - Bathroom 3.2m X 2.34m
Level: 2nd - 2nd bedroom 3.81m X 3.35m
Level: 2nd - Utility 2.65m X 4.17m
Level: Basement - Cold room 2.87m X 1.57m
Level: Basement - Office 4.85m X 3.63m
Level: Basement - Recreational room / games room 6.45m X 6.88m
Level: Basement - Bathroom 2.11m X 2.44m
Level: Basement - Other 3.1m X 3.56m
Level: Basement - Laundry 1.7m X 2.8m
Level: Main - Dining room 4.22m X 3.81m
Level: Main - Family room 6.17m X 3.73m
Level: Main - Den 3.05m X 3.89m
Level: Main - Kitchen 3.96m X 3.81m
Level: Main - Living room 5.55m X 5.21m
Level: Main - Eating area 5.26m X 3.86m
Level: Main - Foyer 3.05m X 2.9m
Level: Main
- Listing source url Https://www.realtor.ca/real-estate/28434858/67-allenby-road-ottawa-9008-kanata-morgans-grantsouth-march
- Listing type identifier Idx

$-2,501
/ Month



