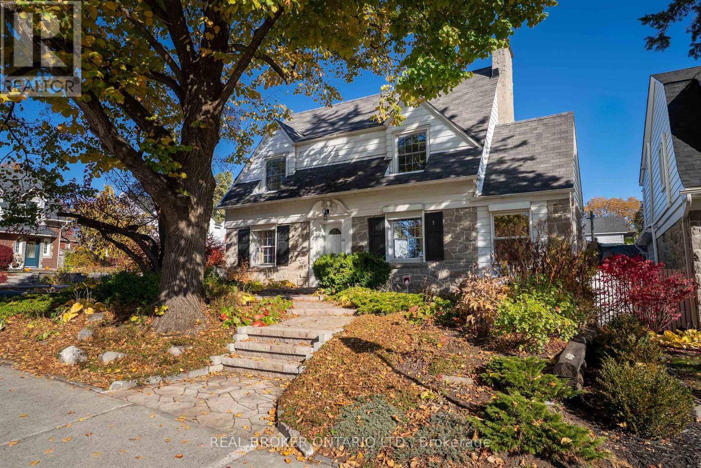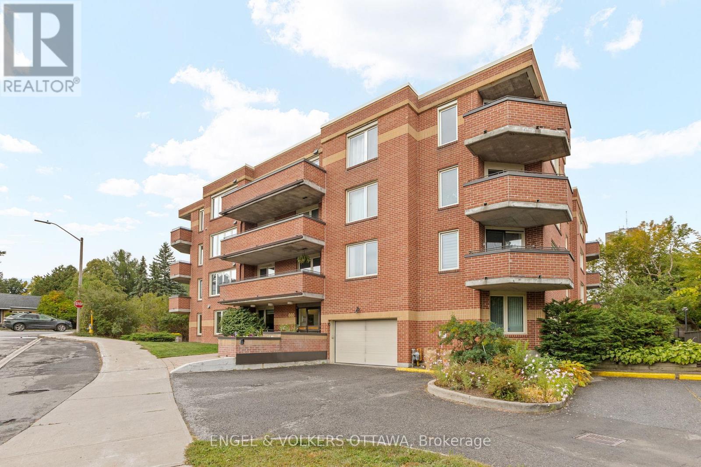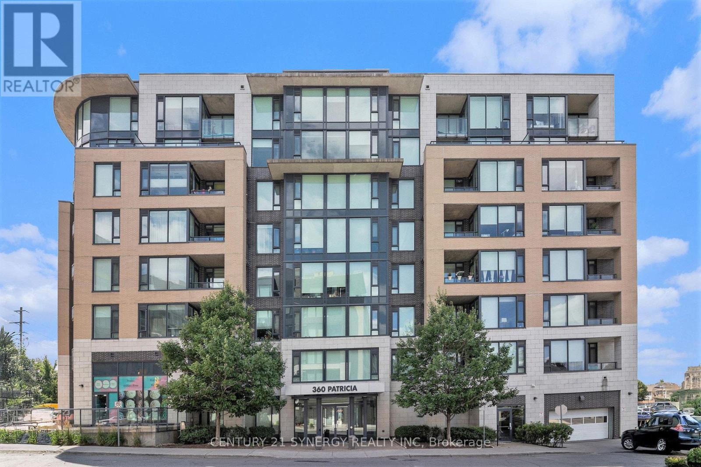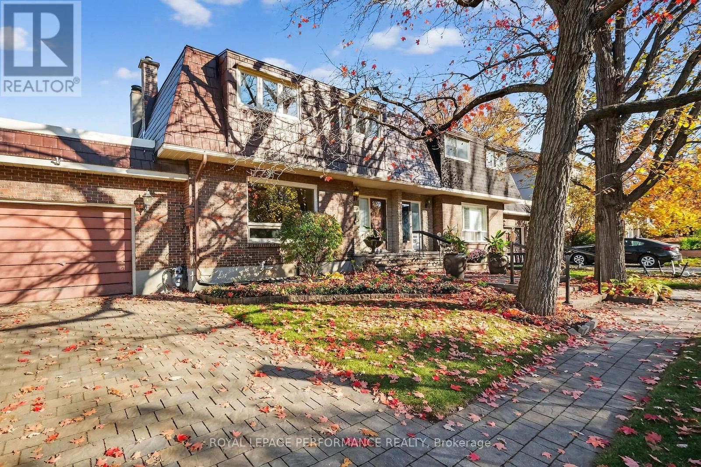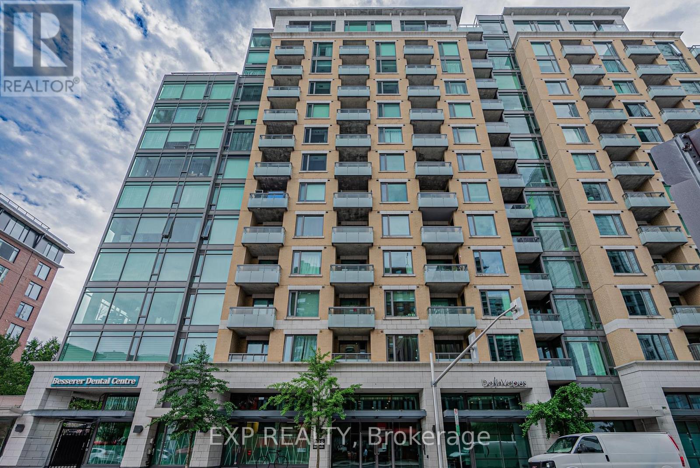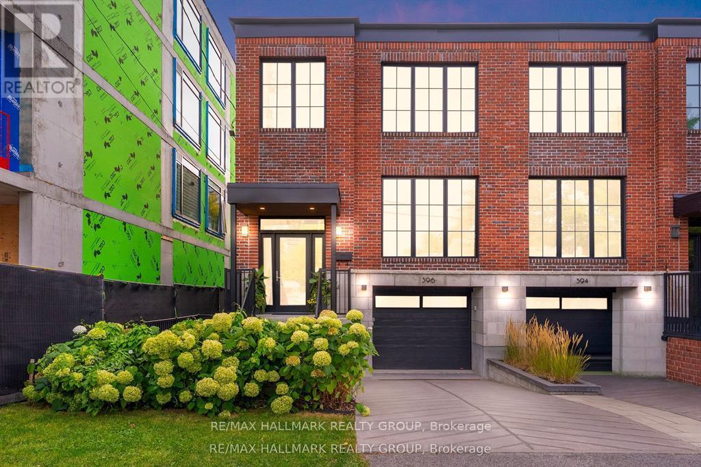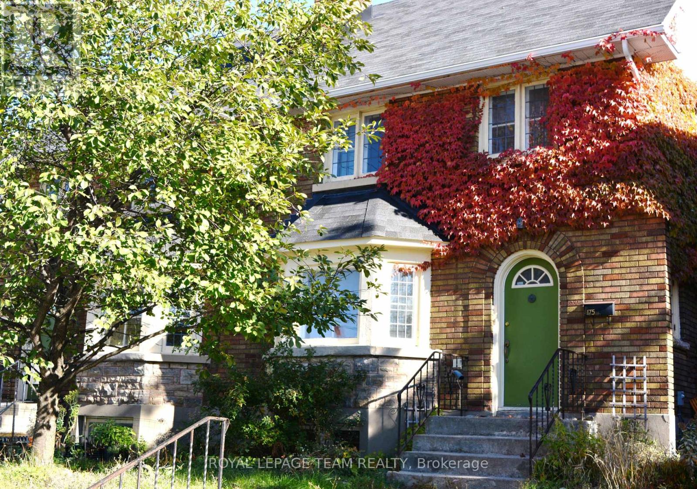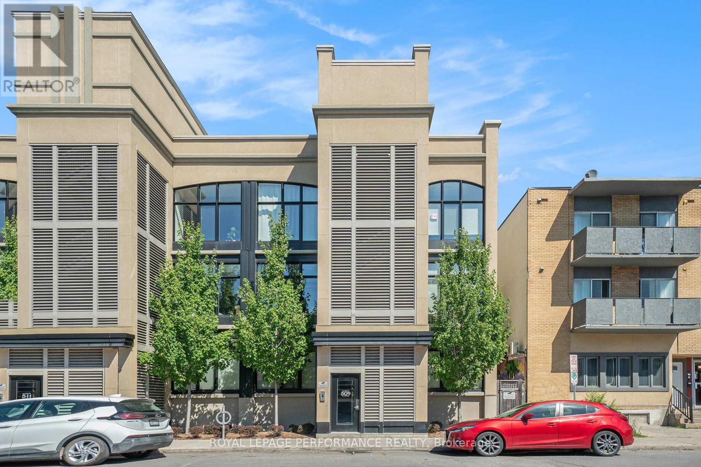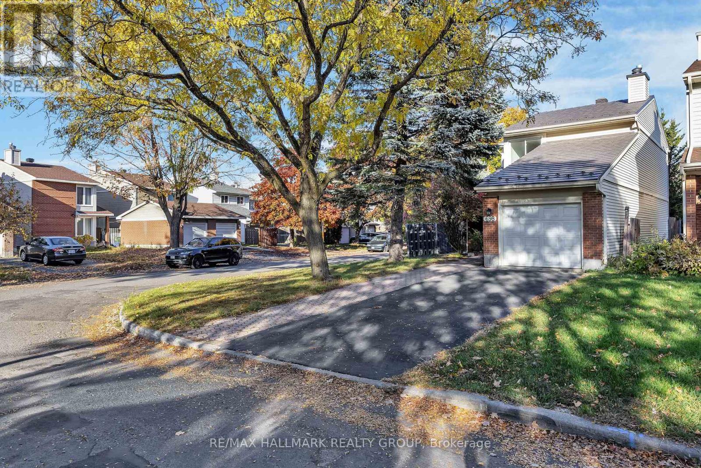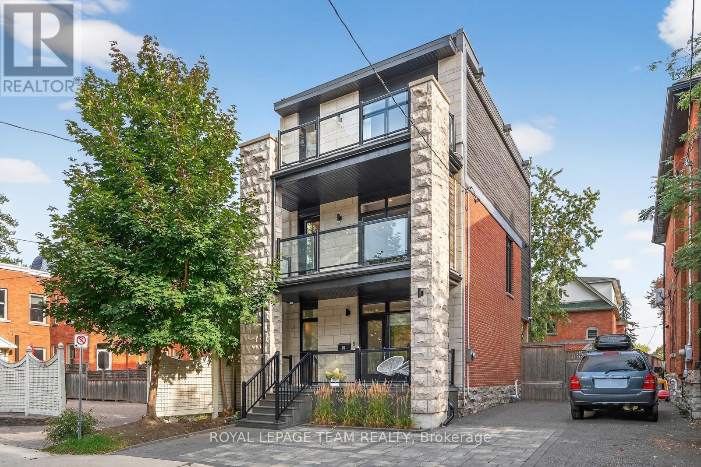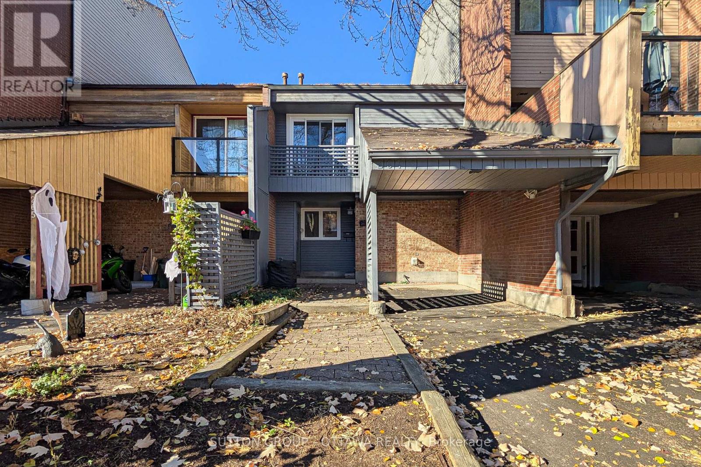- Houseful
- ON
- Ottawa
- Hintonburg
- 67 Pinhey St
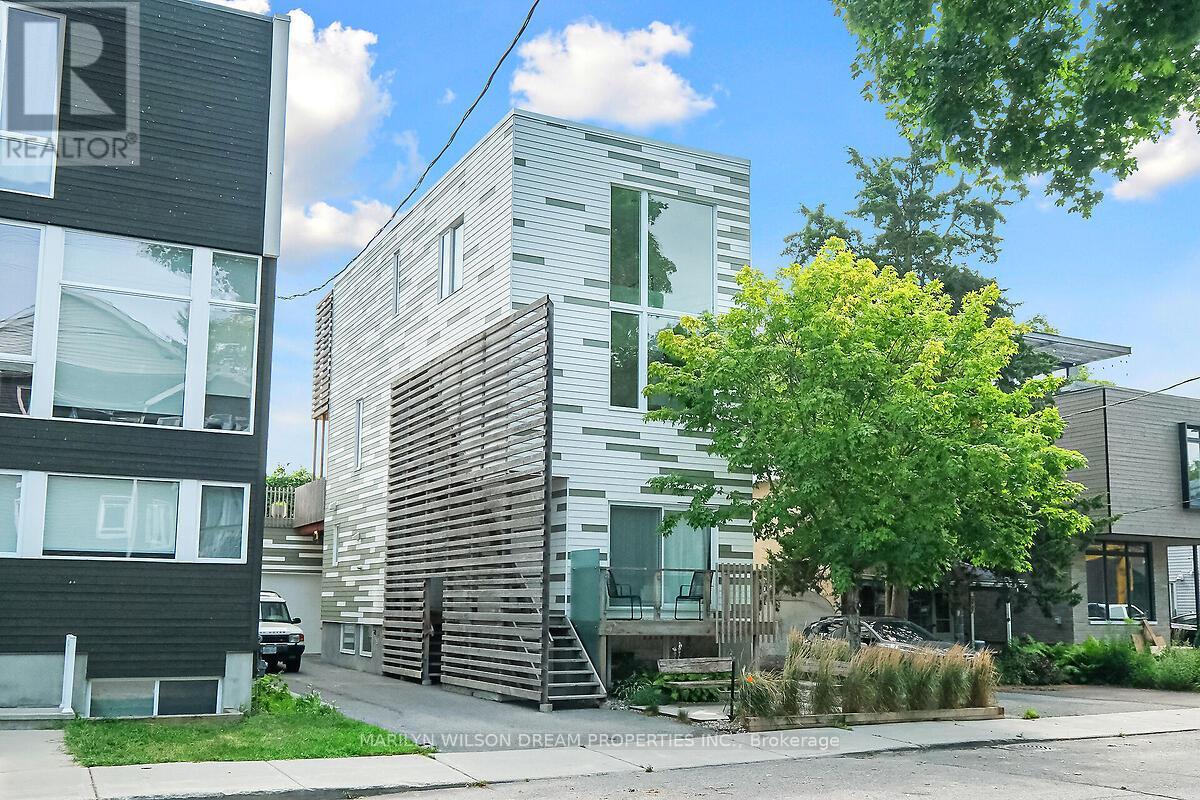
Highlights
Description
- Time on Houseful87 days
- Property typeSingle family
- Neighbourhood
- Median school Score
- Mortgage payment
This is no standard triplex! The homes exterior sets it apart from most other designs in the neighbourhood. This light-filled triplex was constructed in 2014. Massive garage is fully insulated, heated & can be used as a workshop year-round. The main portion of the building is a spectacular 1200 sq ft, two-level living space. Great for owner-occupier. There is also a separate one-bedroom unit on the ground floor, as well as another one bedroom basement suite. This beautifully designed triplex offers versatile options, such as multigenerational living, an owner occupant seeking to Airbnb the other units or for 3 young professionals to purchase together & have their private residences. The 2 level unit is an elegant, refined space filled with pine floors, natural wood finishes & light colours. Open concept living/dining/kitchen is a sunny oasis with two-storey window facing west. Incredible outdoor yard/patio off the living room is a highlight. Built out over the expansive garage, featuring decks, astroturf area, greenery, etc. Upper level has the primary bedroom leading to a spacious deck. Ensuite bathroom features freestanding tub, glass shower, concrete sink & powder room for privacy. Additional den/office bedroom overlooking the main level. Built-in speakers inside & out. Renting for $4000 per month on average on Airbnb. First floor unit is a spacious 1 bedroom w/ full bath, white kitchen, office nook & oversized patio doors to front deck. Rented since 2018, $1875 + utilities. Lower level unit is a 1 bedroom with built-in desk, 3 piece bath & radiant floor heat. Rented for $1500 + utilities. Washer/dryer in each unit. Quartz counters. Separate heating, ventilating & air conditioning systems. Hot water on-demand. Landlord only pays water. Quality construction with pride of ownership. Walk to all that Hintonburg/Wellington Village has to offer! Minutes to downtown, Lebreton Flats, Little Italy & the Ottawa River. 24 hrs notice for showings/offers. (id:63267)
Home overview
- Cooling Central air conditioning
- Heat source Natural gas
- Heat type Forced air
- Sewer/ septic Sanitary sewer
- # parking spaces 6
- Has garage (y/n) Yes
- # full baths 3
- # total bathrooms 3.0
- # of above grade bedrooms 3
- Subdivision 4202 - hintonburg
- Directions 1403878
- Lot size (acres) 0.0
- Listing # X12326271
- Property sub type Single family residence
- Status Active
- Living room 3.61m X 3.25m
Level: 2nd - Office 1.47m X 2.57m
Level: 2nd - Bedroom 3.05m X 3.68m
Level: 2nd - Kitchen 3.61m X 3.33m
Level: 2nd - Living room 4.95m X 4.83m
Level: 3rd - Dining room 3.61m X 2.92m
Level: 3rd - Kitchen 3.61m X 4.57m
Level: 3rd - Bedroom 2.9m X 3m
Level: Lower - Kitchen 3.02m X 3.25m
Level: Lower - Living room 3.25m X 3.25m
Level: Lower - Office 2.13m X 1.8m
Level: Lower - Bedroom 3.56m X 4.22m
Level: Upper - Bathroom 2.29m X 4.8m
Level: Upper - Den 3.3m X 2.87m
Level: Upper
- Listing source url Https://www.realtor.ca/real-estate/28694022/67-pinhey-street-ottawa-4202-hintonburg
- Listing type identifier Idx

$-4,200
/ Month

