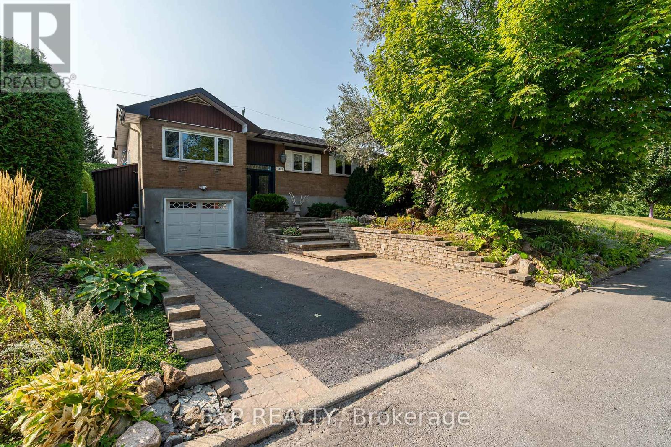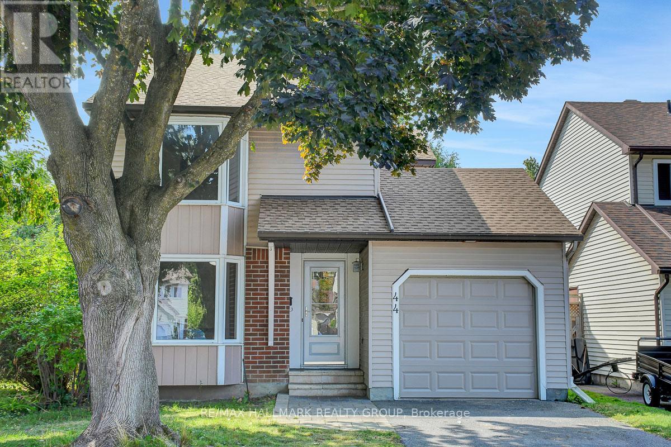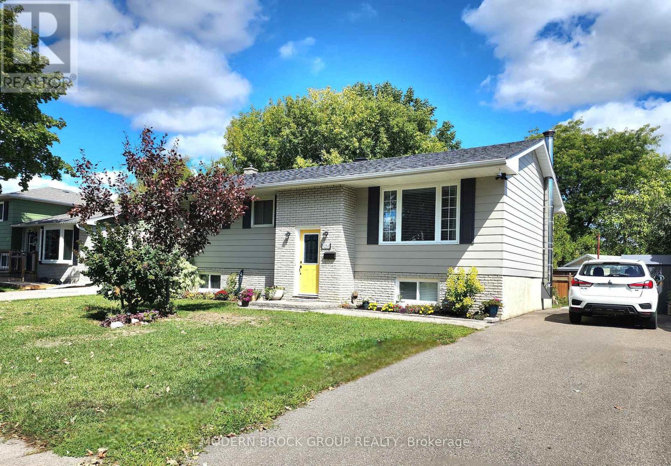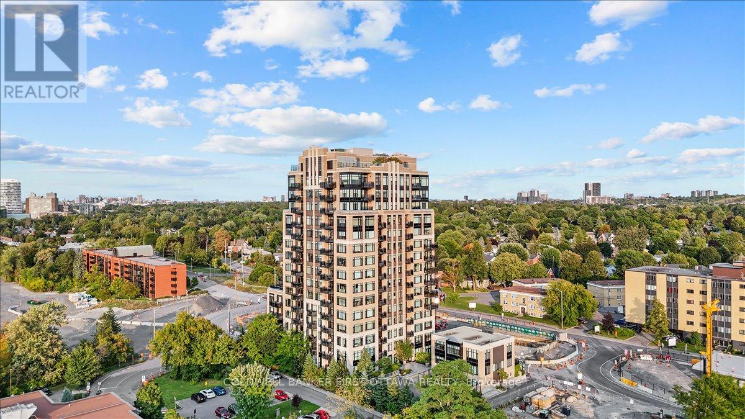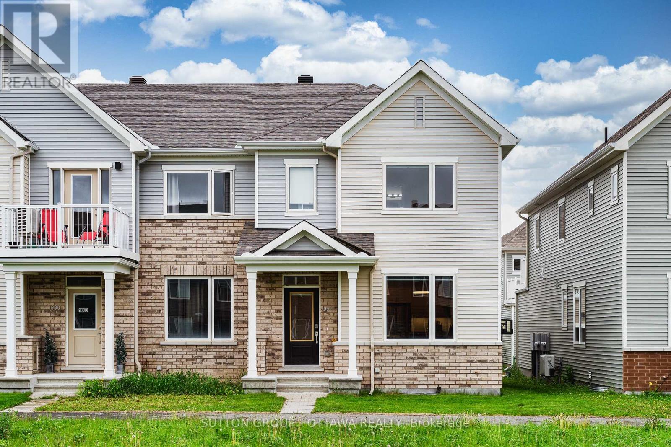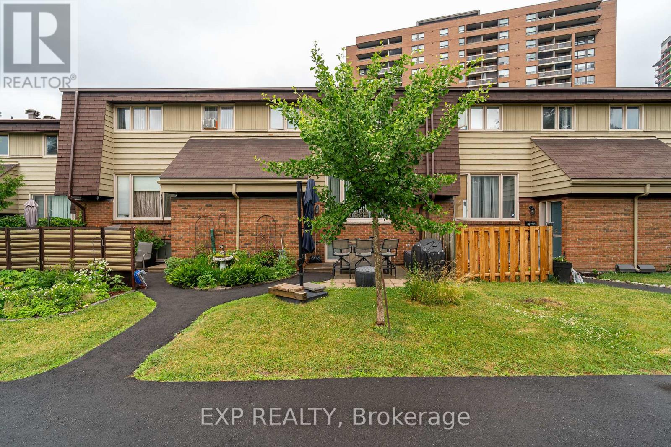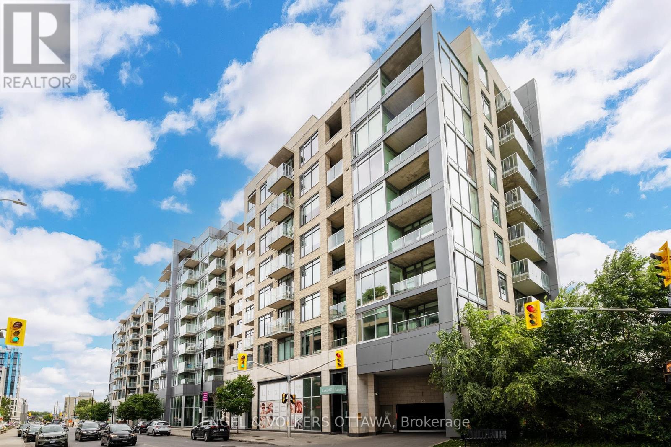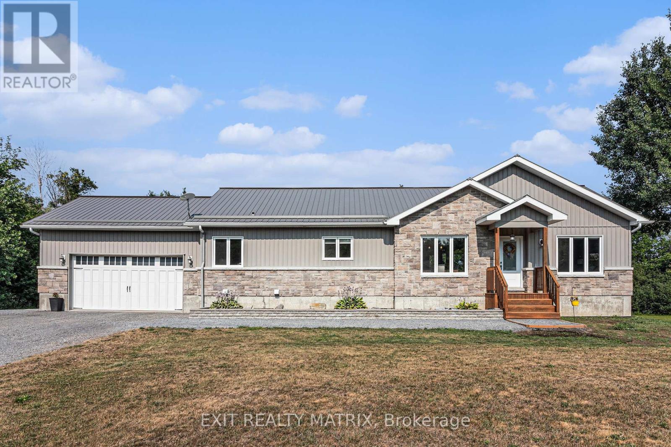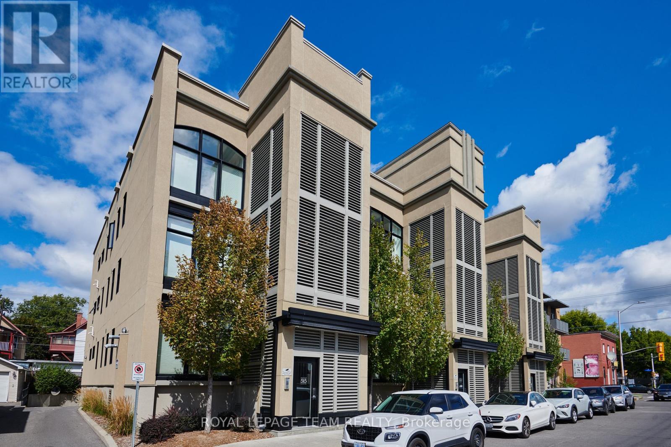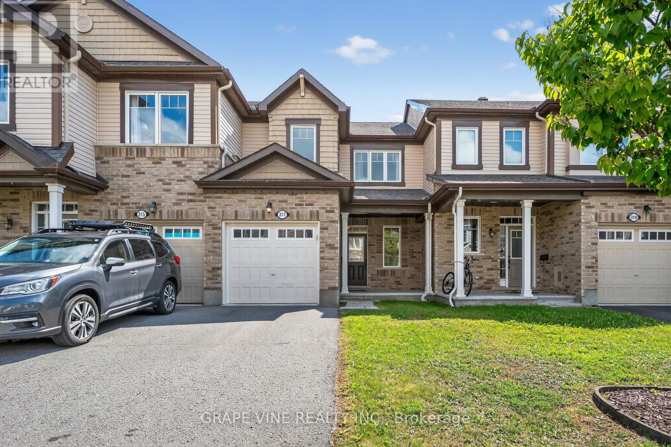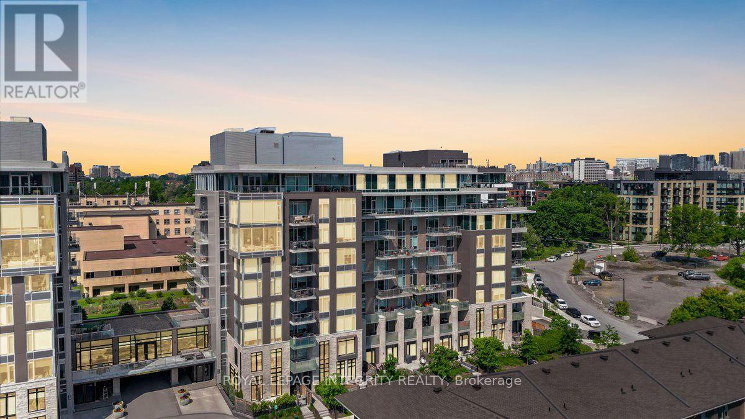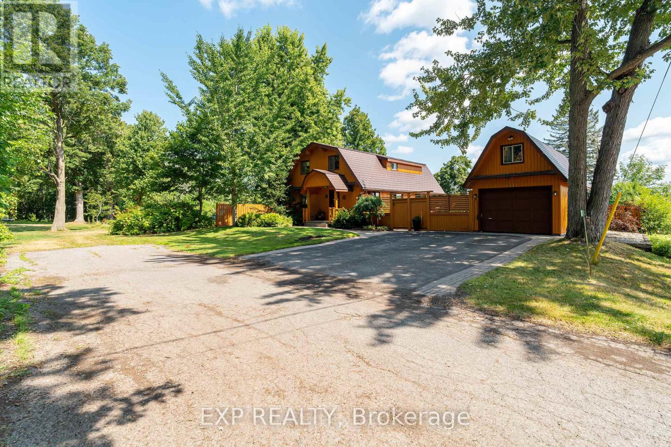
Highlights
Description
- Time on Housefulnew 3 hours
- Property typeSingle family
- Median school Score
- Mortgage payment
Stunning Rideau River Waterfront Property 100 Feet of Water Frontage. This exceptional 3-bedroom waterfront home offers a rare opportunity to own 100 feet of prime frontage along the Rideau River. Enjoy expansive water views from inside the home and direct access to the river from your private dock ideal for boating, fishing, or simply relaxing by the water. Set on a private lot with no neighbours on either side, this home offers the ultimate in tranquility and seclusion. The backyard is a true retreat, featuring an in-ground pool and hot tub with unobstructed views of the river. Inside, the home is thoughtfully designed with high-end kitchen appliances, bright and spacious living areas, and quality finishes throughout. Located just minutes from Highway 416, local schools, shopping, and all the amenities of Manotick Village. Only 25 minutes to downtown Ottawa. Close to top golf courses and scenic trails, this home offers the perfect balance of convenience and lifestyle. A rare and unique opportunity on the Rideau River. (id:63267)
Home overview
- Cooling Wall unit
- Heat source Electric
- Heat type Heat pump
- Has pool (y/n) Yes
- Sewer/ septic Septic system
- # total stories 2
- # parking spaces 4
- Has garage (y/n) Yes
- # full baths 1
- # half baths 1
- # total bathrooms 2.0
- # of above grade bedrooms 3
- Subdivision 8010 - kars
- View Direct water view
- Water body name Rideau river
- Directions 2199571
- Lot size (acres) 0.0
- Listing # X12394725
- Property sub type Single family residence
- Status Active
- Primary bedroom 4.3m X 5.1m
Level: 2nd - Bathroom 1.8m X 3.2m
Level: 2nd - Sitting room 1.9m X 4.6m
Level: 2nd - Bedroom 3.3m X 4.2m
Level: 2nd - Bedroom 3.9m X 3.5m
Level: 2nd - Kitchen 4.8m X 3.1m
Level: Main - Foyer 1.8m X 1.6m
Level: Main - Family room 5.4m X 4.7m
Level: Main - Bathroom 1.2m X 1.6m
Level: Main - Living room 3.9m X 4.6m
Level: Main - Dining room 3.5m X 3.1m
Level: Main
- Listing source url Https://www.realtor.ca/real-estate/28843085/6721-rideau-street-s-ottawa-8010-kars
- Listing type identifier Idx

$-3,600
/ Month

