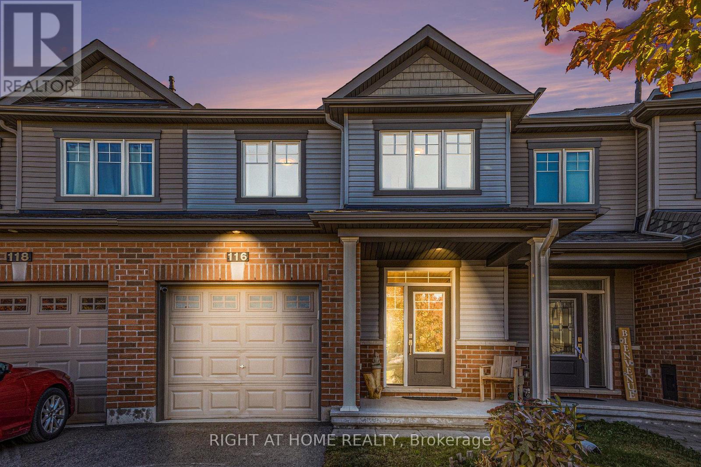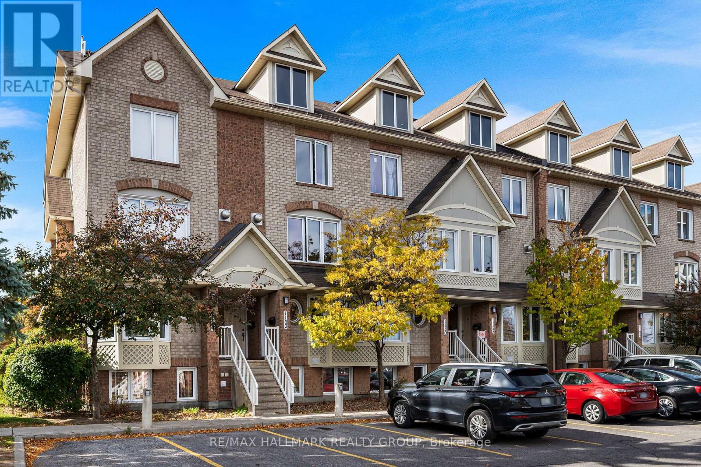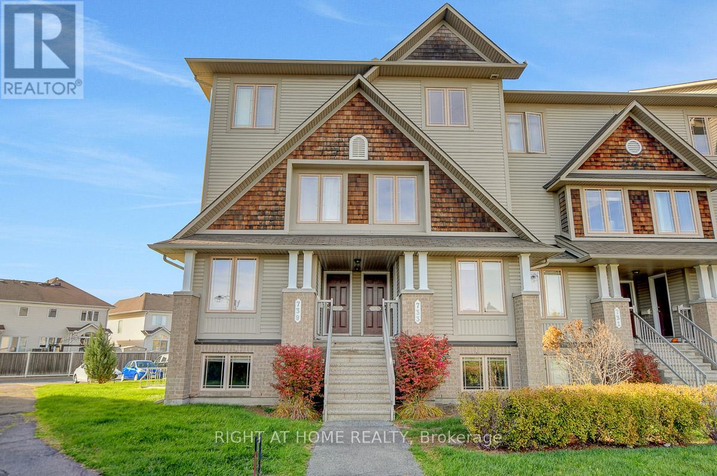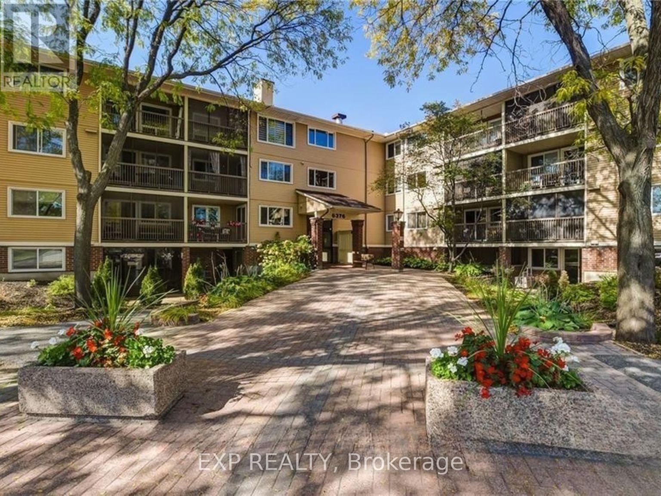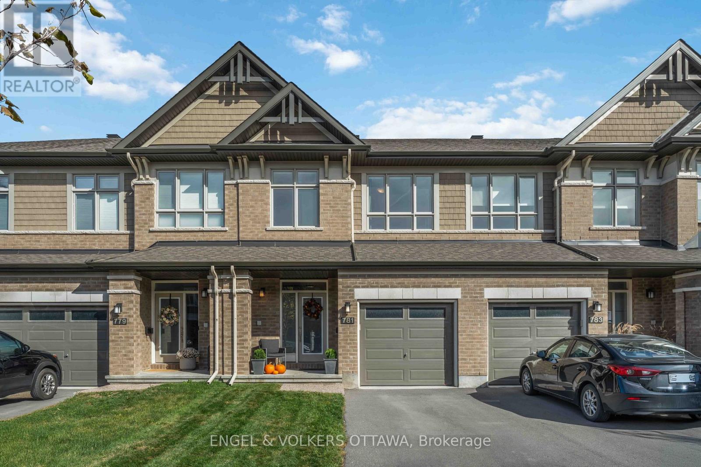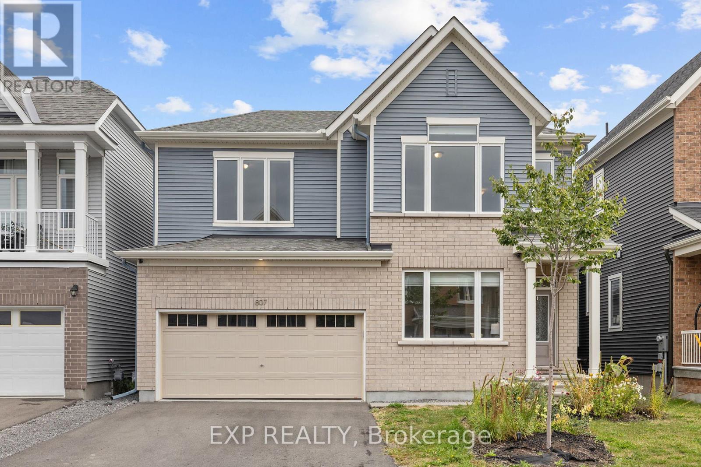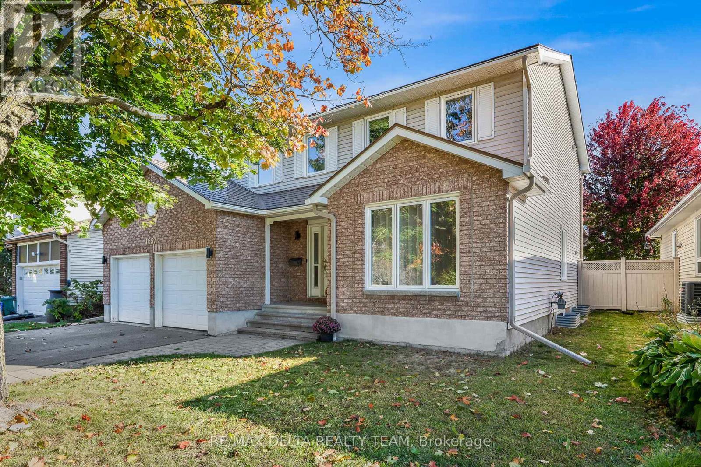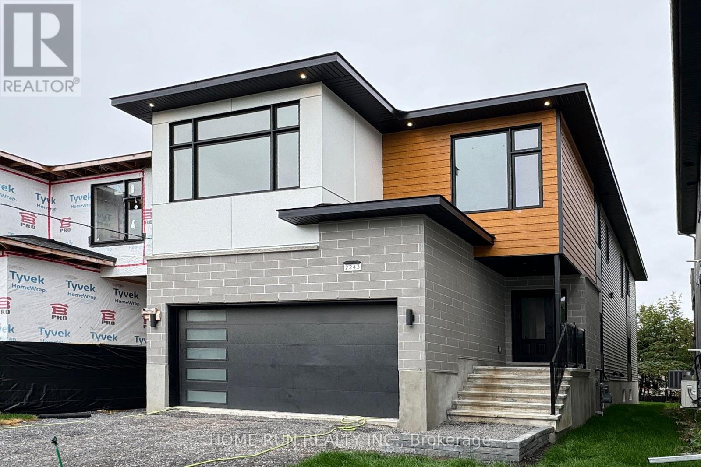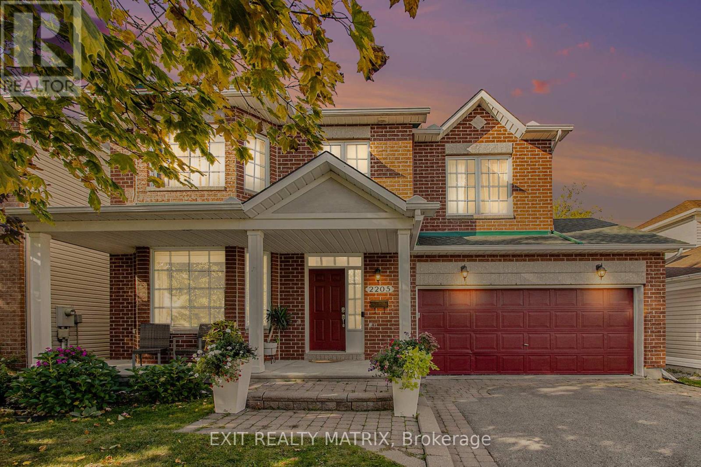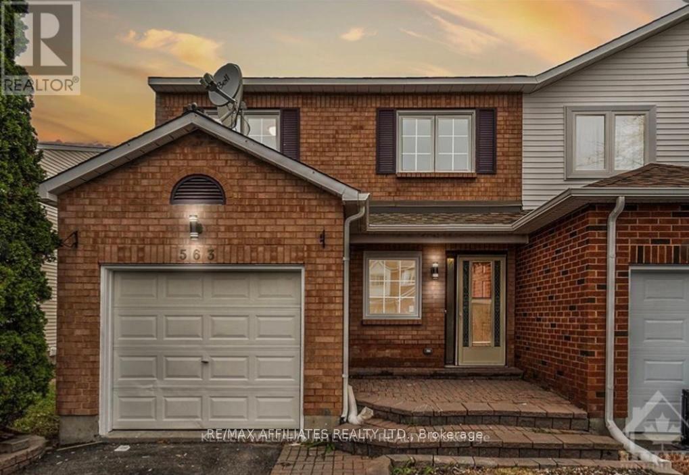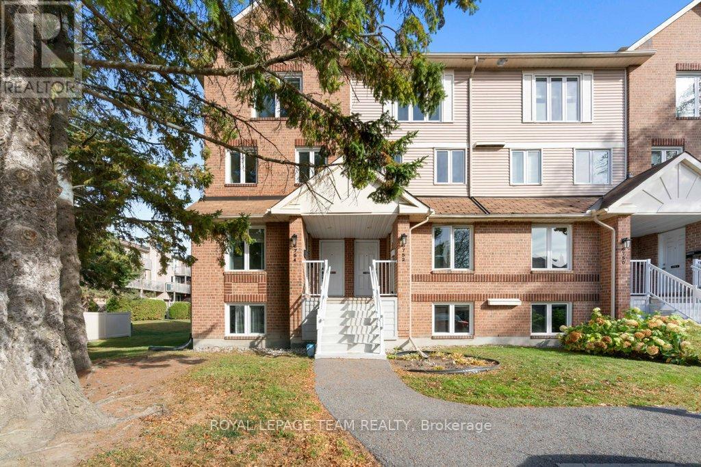
Highlights
Description
- Time on Housefulnew 7 hours
- Property typeSingle family
- Median school Score
- Mortgage payment
Amazing Value & Fantastic Location! Welcome to this beautifully updated upper end-unit stacked condo featuring 2 bedrooms, 2 bathrooms, and peaceful views of the surrounding green space - offering both privacy and tranquility.You'll love the prime location - just steps to top-rated schools, Jeanne d'Arc Plaza, parks, public transit, and scenic walking trails along the Ottawa River.Inside, an abundance of natural light pours in through multiple windows and a skylight, creating a bright and airy atmosphere. The spacious living room features a cozy wood-burning fireplace and access to your private balcony overlooking nature - the perfect spot for morning coffee. The dining area boasts a large bay window and elegant crown moulding, while the refinished staircase railing adds a stylish touch.The kitchen shines with refinished cabinets, generous windows, and a sunny eat-in nook. You'll also find an updated powder room and luxury vinyl flooring (2020) throughout the main level.Upstairs, the primary bedroom offers plenty of space and its own private balcony with relaxing green views. The second bedroom is well-sized, and the renovated main bath includes a deep soaker tub/shower combo. Convenient laundry and storage area with charming barn door access completes the upper level.This home blends comfort, style, and convenience in one beautiful package - an ideal choice for first-time buyers, downsizers, or anyone seeking an easy-care lifestyle in a fantastic neighborhood.Some photos have been virtually staged (id:63267)
Home overview
- Cooling Window air conditioner
- Heat source Electric
- Heat type Baseboard heaters
- # parking spaces 1
- # full baths 1
- # half baths 1
- # total bathrooms 2.0
- # of above grade bedrooms 2
- Has fireplace (y/n) Yes
- Community features Pet restrictions
- Subdivision 2005 - convent glen north
- Directions 1961641
- Lot size (acres) 0.0
- Listing # X12470903
- Property sub type Single family residence
- Status Active
- Eating area 2.37m X 1.87m
Level: 2nd - Dining room 3.83m X 2.82m
Level: 2nd - Bathroom 1.59m X 1.92m
Level: 2nd - Kitchen 2.77m X 2.4m
Level: 2nd - Living room 4.27m X 4.19m
Level: 2nd - Primary bedroom 3.65m X 4.33m
Level: 3rd - 2nd bedroom 3.65m X 2.74m
Level: 3rd - Laundry 2.25m X 1.94m
Level: 3rd - Bathroom 2.24m X 2.19m
Level: 3rd
- Listing source url Https://www.realtor.ca/real-estate/29008044/b-6754-jeanne-darc-boulevard-n-ottawa-2005-convent-glen-north
- Listing type identifier Idx

$-547
/ Month

