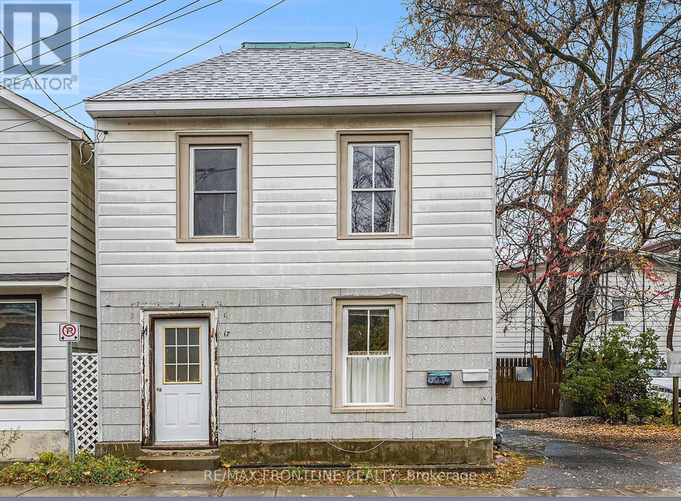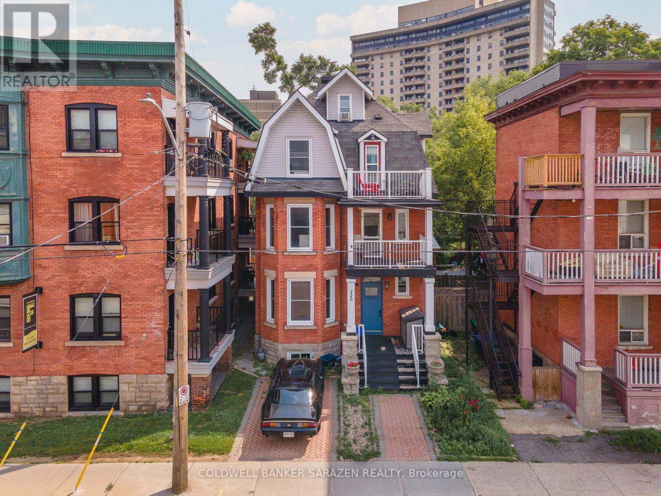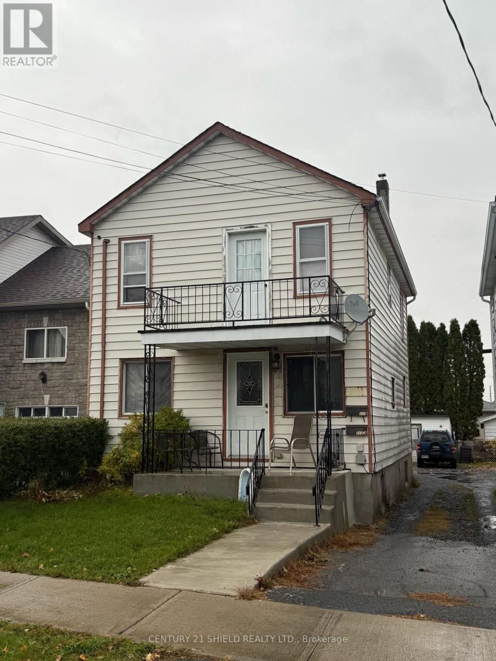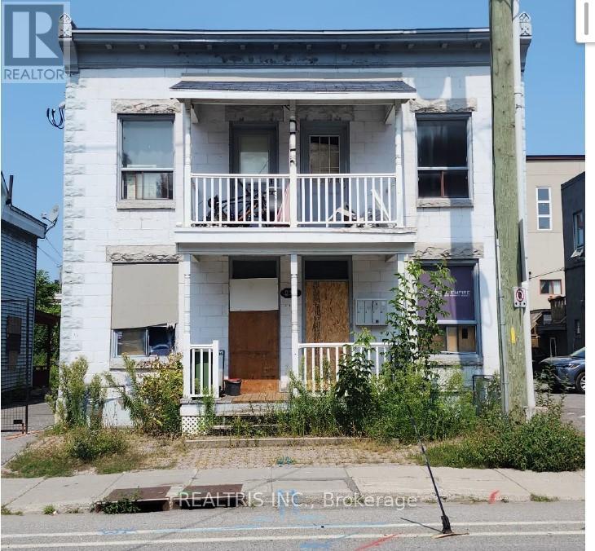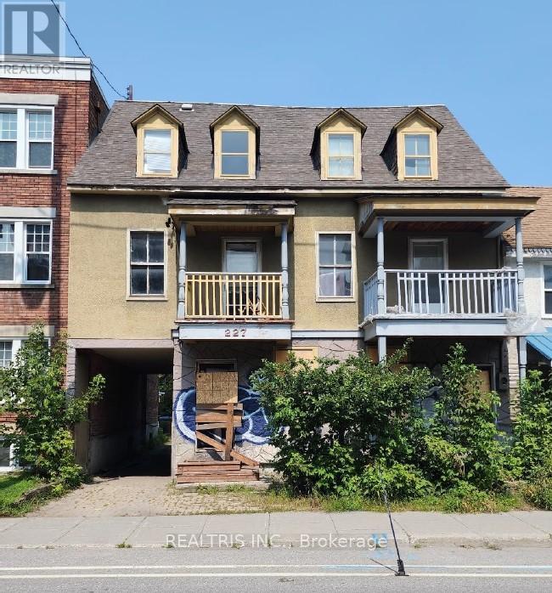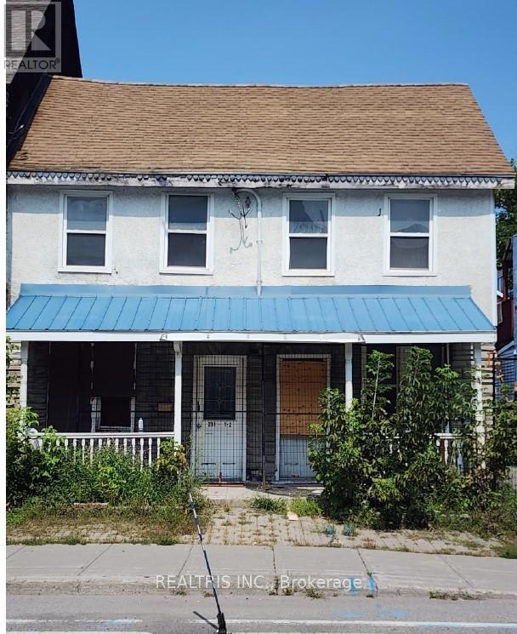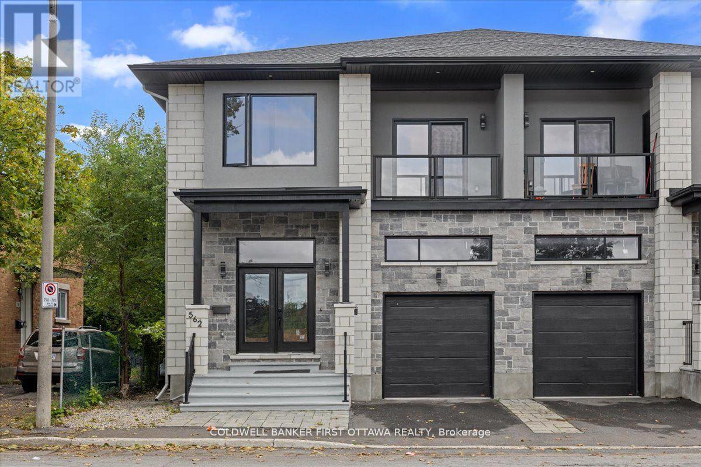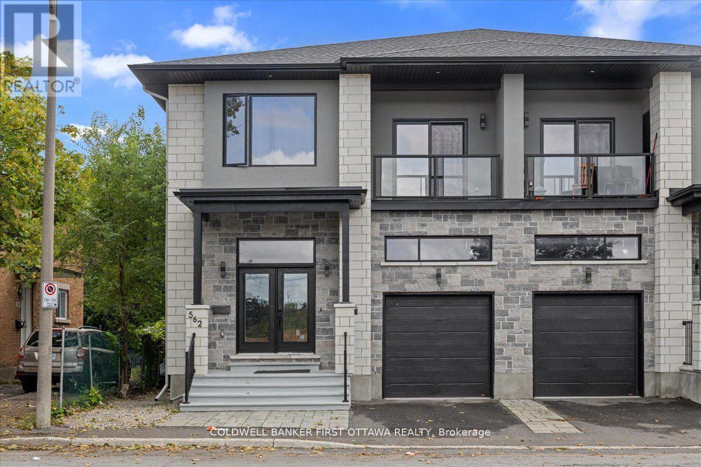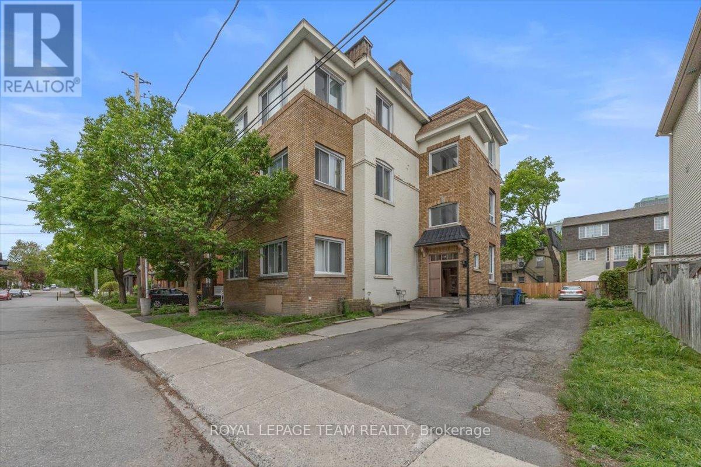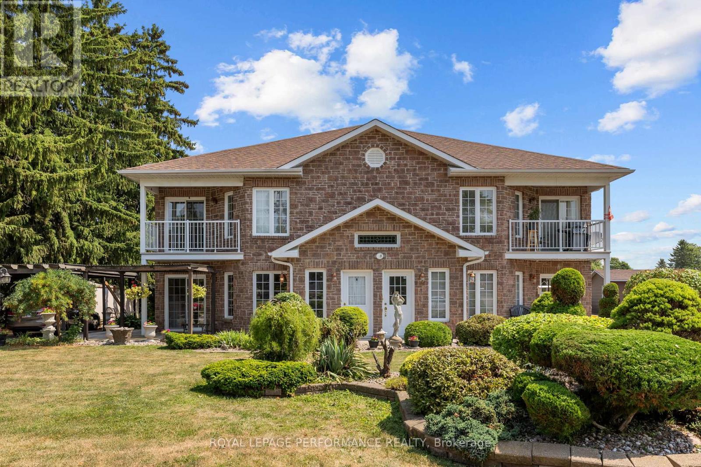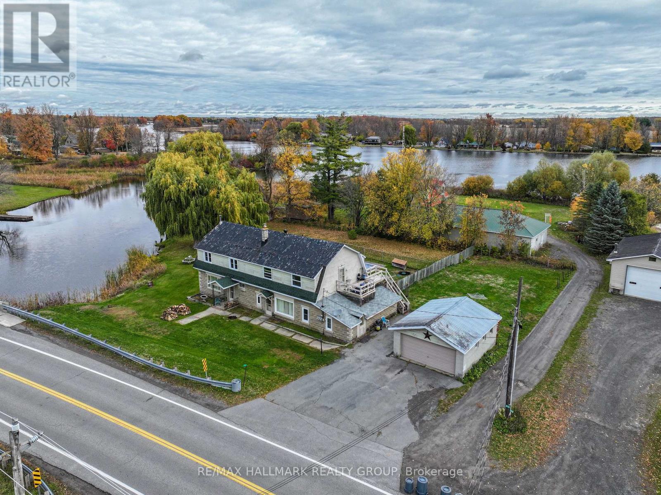
Highlights
Description
- Time on Housefulnew 4 days
- Property typeMulti-family
- Median school Score
- Mortgage payment
Set on 1.6 wooded acres with 166 feet of Rideau River frontage with breathtaking views almost from every window, this rare triplex in Kars delivers privacy, versatility, and exceptional value! Live almost mortgage-free on the Rideau! This rare TRIPLEX lets you enjoy the spacious three-bedroom main unit while the two additional self-contained suites generate steady rental income-enough to cover most, if not all, of your mortgage. Nestled on 1.6 private, treed acres with 166 feet of riverfront, the property combines lifestyle, income, and exceptional value. Separate utilities for each unit, a detached two-car garage, and generous outdoor space make management simple, while quick access to Ottawa keeps commuting easy. Recent upgrades include a furnace approximately five years old, with the majority of windows replaced about three years ago. The hot water tanks were replaced within the last three years, and the pressure tank was updated around two years ago. The septic system was replaced roughly five years ago. The in-ground pool is an as-is condition (without a liner), though all equipment was in working order when the liner was removed about two years ago.Whether you're an investor, a multi-generational family, or someone seeking a waterfront lifestyle with income potential, this is a rare opportunity to live, earn, and thrive on one of Ontario's most picturesque rivers.Don't wait until it's sold-make the call today! (id:63267)
Home overview
- Cooling None
- Heat source Oil
- Heat type Forced air
- Has pool (y/n) Yes
- Sewer/ septic Septic system
- # total stories 2
- # parking spaces 6
- Has garage (y/n) Yes
- # full baths 4
- # total bathrooms 4.0
- # of above grade bedrooms 6
- Subdivision 8010 - kars
- View View of water, river view, direct water view
- Water body name Rideau river
- Lot size (acres) 0.0
- Listing # X12486523
- Property sub type Multi-family
- Status Active
- Primary bedroom 4.99m X 3.45m
Level: 2nd - Bathroom Measurements not available
Level: 2nd - 3rd bedroom 3.65m X 3.21m
Level: 2nd - 2nd bedroom 3.24m X 3.21m
Level: 2nd - Living room 3.41m X 3.94m
Level: Main - Bathroom Measurements not available
Level: Main - Utility 2.71m X 5.2m
Level: Main - Foyer 3.32m X 1.89m
Level: Main - Primary bedroom 3.3m X 4.73m
Level: Main - Living room 6.23m X 3.84m
Level: Main - Kitchen 6m X 3.75m
Level: Main - Laundry 2.71m X 1.06m
Level: Main - Bathroom Measurements not available
Level: Main - Bedroom 3.3m X 3.8m
Level: Main - Bathroom Measurements not available
Level: Main - Kitchen 3.4m X 2.89m
Level: Main - Laundry 2.38m X 2.39m
Level: Main - Foyer 1.82m X 1.24m
Level: Main - Kitchen 3.43m X 3.61m
Level: Main - Living room 4.44m X 7.63m
Level: Main
- Listing source url Https://www.realtor.ca/real-estate/29041333/6763-rideau-valley-drive-s-ottawa-8010-kars
- Listing type identifier Idx

$-2,397
/ Month

