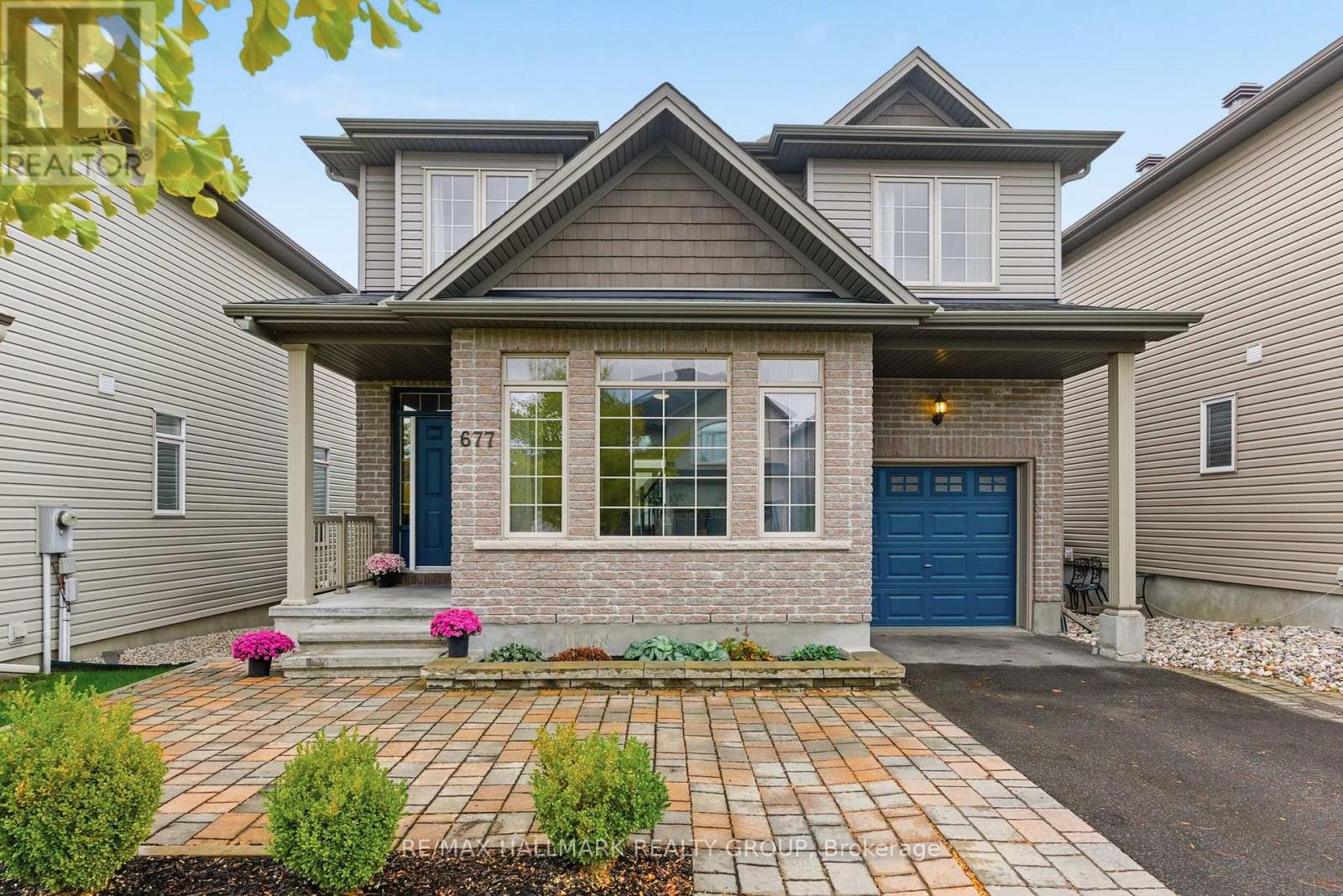
Highlights
Description
- Time on Housefulnew 10 hours
- Property typeSingle family
- Median school Score
- Mortgage payment
Experience exceptional value in this tastefully upgraded 4-bedroom, 3-bathroom home sits in the heart of Findlay Creek - a vibrant, family-friendly community known for its parks, schools, and easy access to everyday amenities. The main level is open and inviting, featuring 9-foot ceilings, rich hardwood floors, and an ideal layout for both family living and entertaining. The stylish kitchen boasts a granite island, updated tile, and a seamless flow into the family room, where a gas fireplace creates a warm, welcoming centrepiece. A convenient powder room and practical mudroom entry complete the main floor.Upstairs, you'll find four spacious bedrooms, including a bright primary suite with a private ensuite and walk-in closet. The second full bathroom has been tastefully upgraded, and a well-placed laundry room adds everyday convenience. Hardwood flooring continues throughout the upper level, complemented by new carpet on the staircase for a refined touch.The finished lower level expands your living space with large windows, a second family room, a versatile den or office, ample storage, and a rough-in for a future bathroom - offering great flexibility for guests or growing families.Step outside to a fully fenced backyard with a spacious patio, perfect for outdoor dining, play, or summer entertaining.Move-in ready and thoughtfully maintained, this home combines comfort, functionality, and timeless style - an ideal choice for families looking to settle in one of Ottawa's most desirable communities! Pre-inspection on file. (id:63267)
Home overview
- Cooling Central air conditioning
- Heat source Natural gas
- Heat type Forced air
- Sewer/ septic Sanitary sewer
- # total stories 2
- Fencing Fenced yard
- # parking spaces 5
- Has garage (y/n) Yes
- # full baths 2
- # half baths 1
- # total bathrooms 3.0
- # of above grade bedrooms 4
- Has fireplace (y/n) Yes
- Subdivision 2501 - leitrim
- Lot size (acres) 0.0
- Listing # X12485485
- Property sub type Single family residence
- Status Active
- 3rd bedroom 3.05m X 4.29m
Level: 2nd - 2nd bedroom 3.28m X 3.2m
Level: 2nd - Primary bedroom 3.99m X 4.06m
Level: 2nd - 4th bedroom 3.99m X 3.35m
Level: 2nd - Den 3.37m X 3.3m
Level: Lower - Recreational room / games room 6.09m X 4.01m
Level: Lower - Living room 3.66m X 3.66m
Level: Main - Dining room 4.47m X 3.15m
Level: Main - Kitchen 4.14m X 4.42m
Level: Main - Other 3.05m X 5.99m
Level: Main - Family room 4.6m X 3.45m
Level: Main
- Listing source url Https://www.realtor.ca/real-estate/29039131/677-sunburst-street-ottawa-2501-leitrim
- Listing type identifier Idx

$-2,077
/ Month












