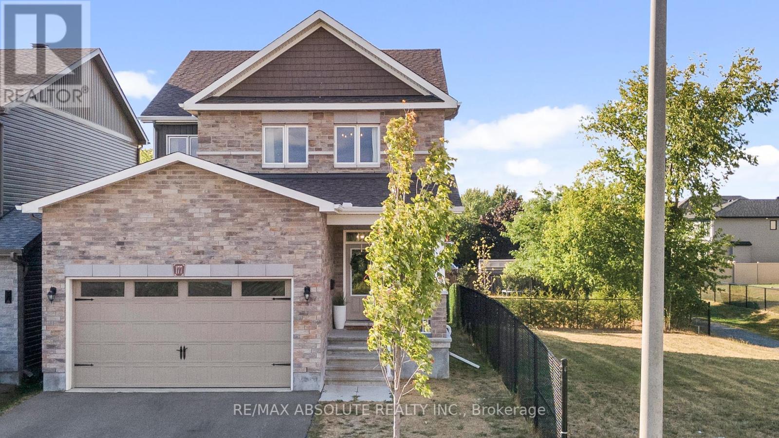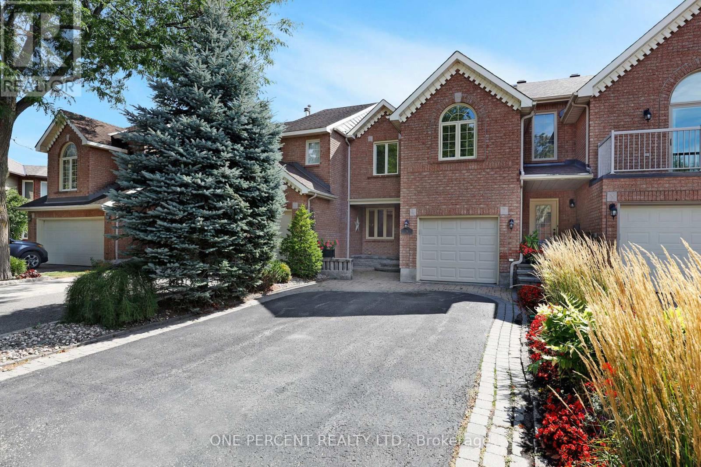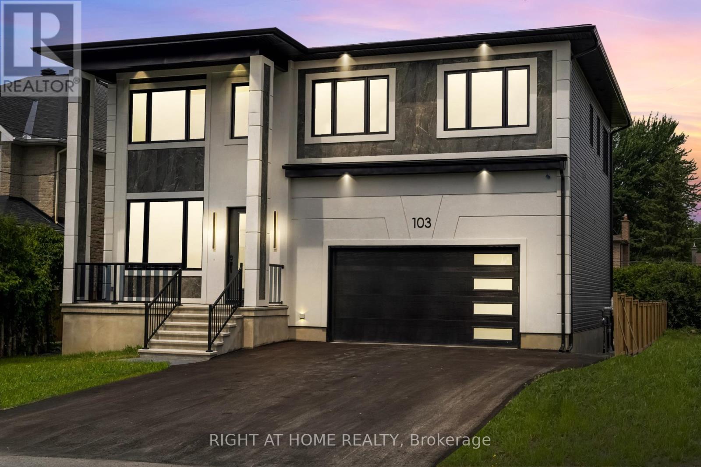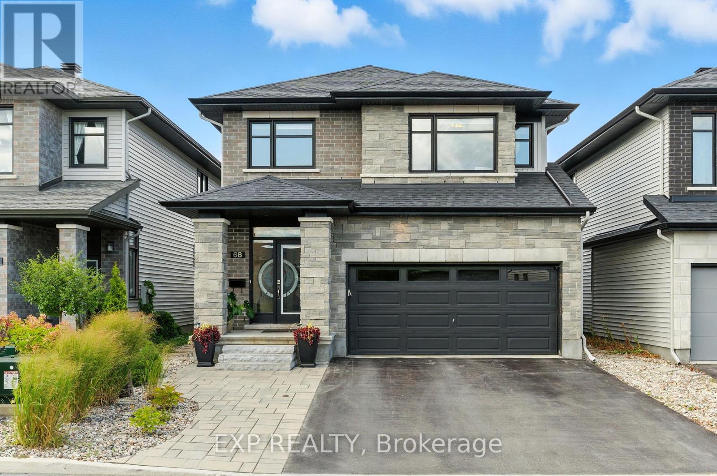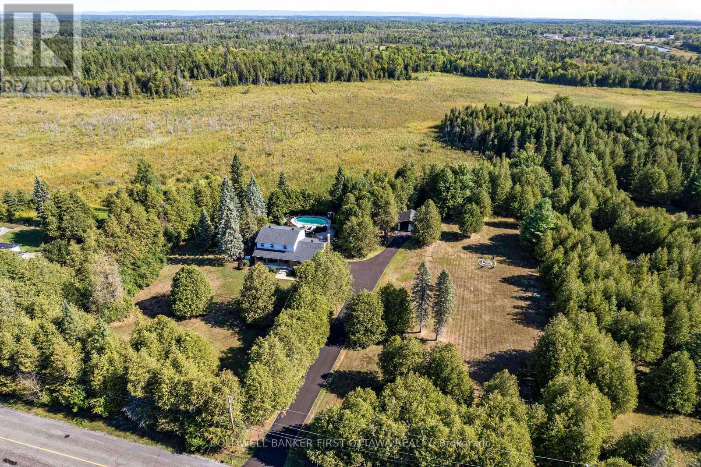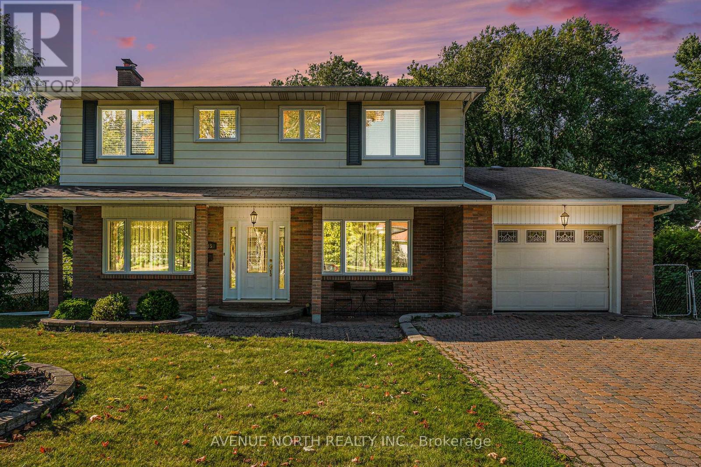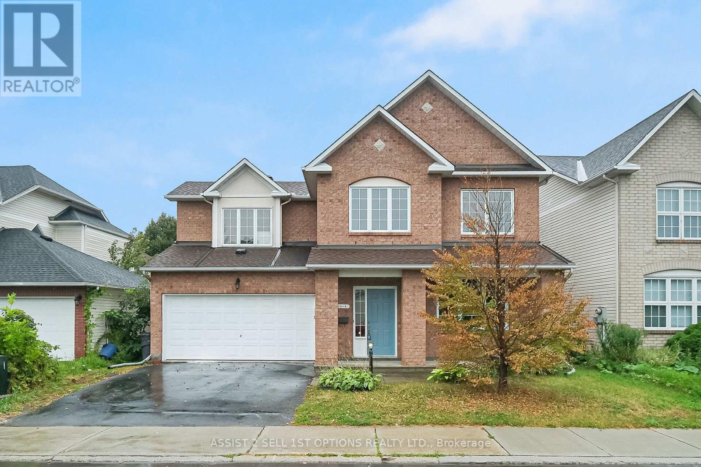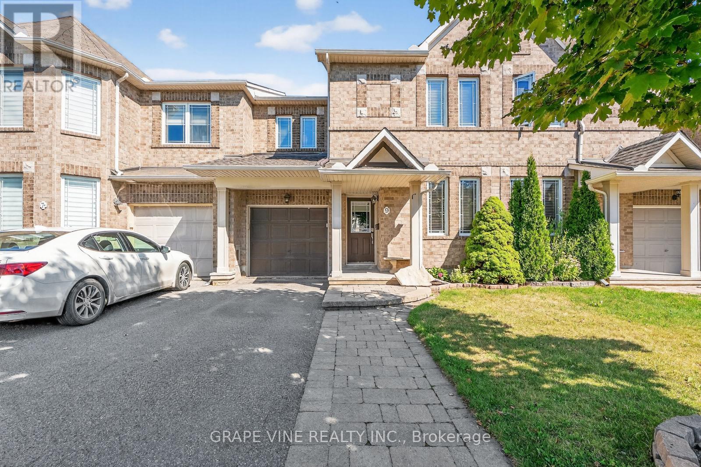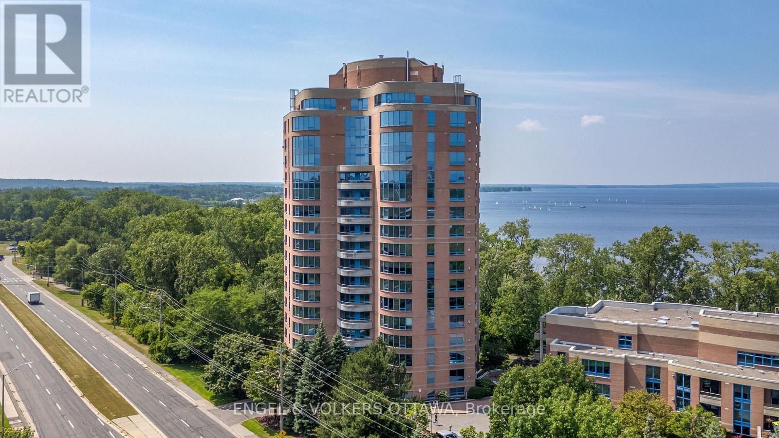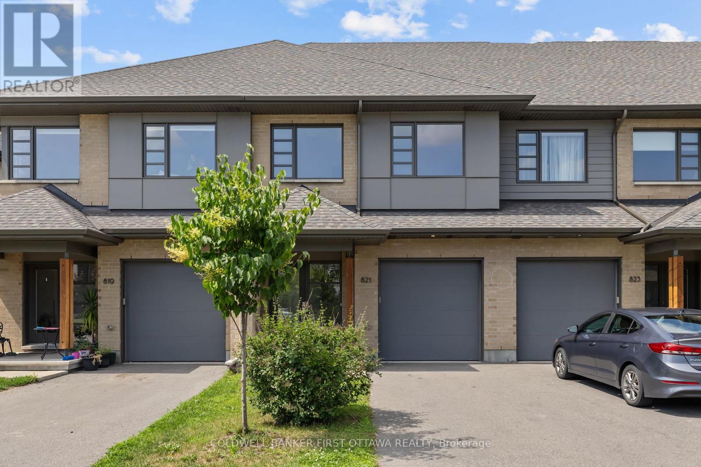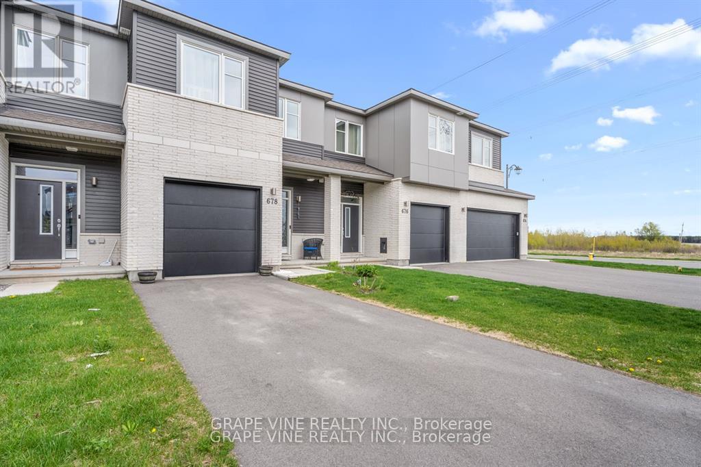
Highlights
Description
- Time on Houseful78 days
- Property typeSingle family
- Median school Score
- Mortgage payment
Welcome home to 678 Taliesin located in the vibrant community of Edenwylde! This 2022 built, 3 bedroom + a loft, 2.5 bathroom townhome has been meticulously maintained by the current owners. The Alder model by Cardel Homes features a variety of upgrades with 2,246 sq. ft of functional living space including the builder finished lower level family room. The unit has an independent driveway with the main floor offering a ceramic tile foyer with doors to the garage and powder room. Step up to the open main floor with hardwood, quartz kitchen counter and island, stainless steel appliances and a pantry closet. Door from the living room to the rear landing and yard. The primary bedroom has a walk-in closet and beautifully appointed 5 piece ensuite. Convenient upstairs laundry, 2 additional bedrooms with a full main bathroom and a spacious Loft that can be used as a study/family room. Basement recreation room with large windows adds excellent additional living space. Basement also has a large mechanical and storage room with a 3 piece rough-in for a future bath. Close to excellent schools, transit, parks and amenities! Come see this beautiful home for yourself. (id:55581)
Home overview
- Cooling Central air conditioning
- Heat source Natural gas
- Heat type Forced air
- Sewer/ septic Sanitary sewer
- # total stories 2
- # parking spaces 3
- Has garage (y/n) Yes
- # full baths 2
- # half baths 1
- # total bathrooms 3.0
- # of above grade bedrooms 3
- Subdivision 8207 - remainder of stittsville & area
- Directions 1667207
- Lot size (acres) 0.0
- Listing # X12234175
- Property sub type Single family residence
- Status Active
- Bedroom 2.9m X 3.4m
Level: 2nd - Primary bedroom 4.3m X 3.6m
Level: 2nd - Bathroom Measurements not available
Level: 2nd - Bedroom 2.9m X 3.1m
Level: 2nd - Bathroom Measurements not available
Level: 2nd - Laundry Measurements not available
Level: 2nd - Loft 4.1m X 3.5m
Level: 2nd - Family room 5.8m X 6.5m
Level: Basement - Utility Measurements not available
Level: Basement - Kitchen 3m X 3.4m
Level: Main - Living room 4.3m X 3.7m
Level: Main - Kitchen 4.3m X 3.7m
Level: Main - Dining room 3.5m X 2.9m
Level: Main - Bathroom Measurements not available
Level: Main
- Listing source url Https://www.realtor.ca/real-estate/28496874/678-taliesin-crescent-ottawa-8207-remainder-of-stittsville-area
- Listing type identifier Idx

$-1,866
/ Month

