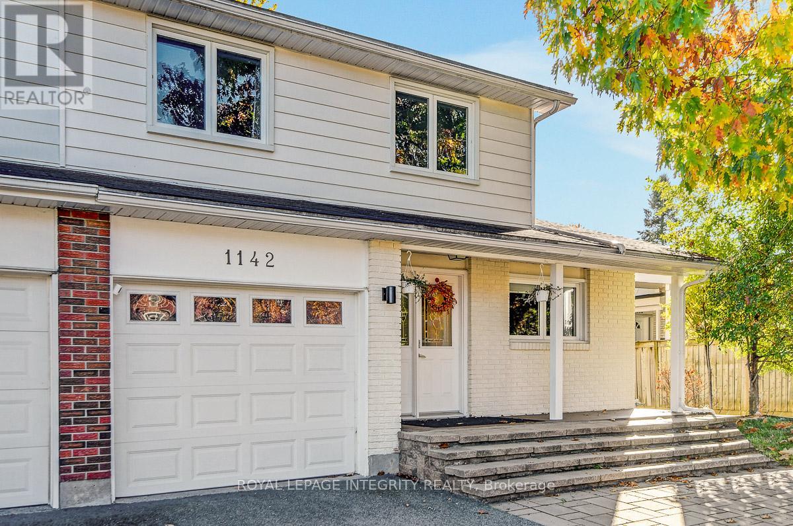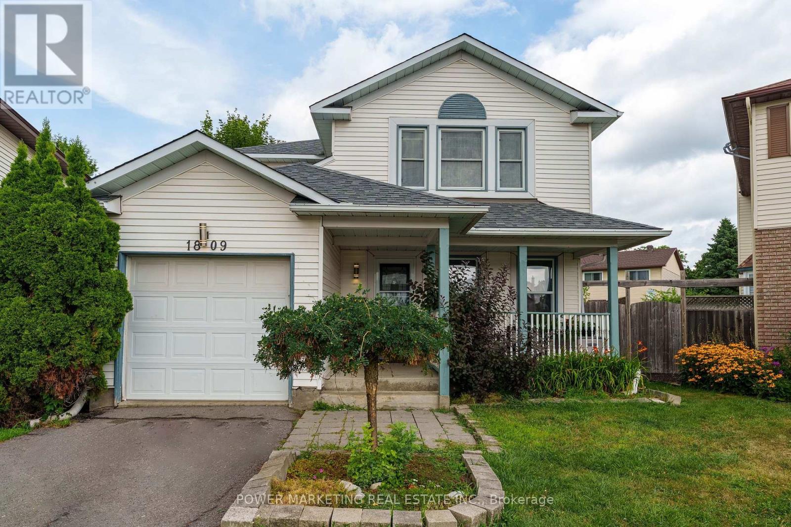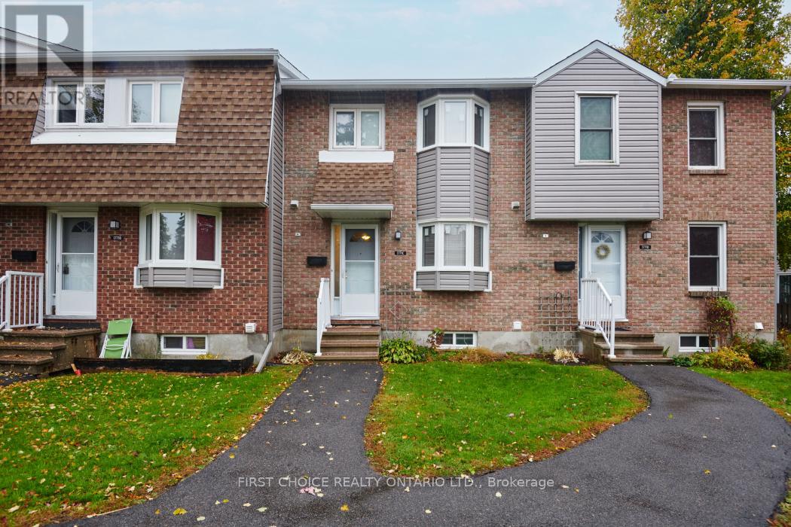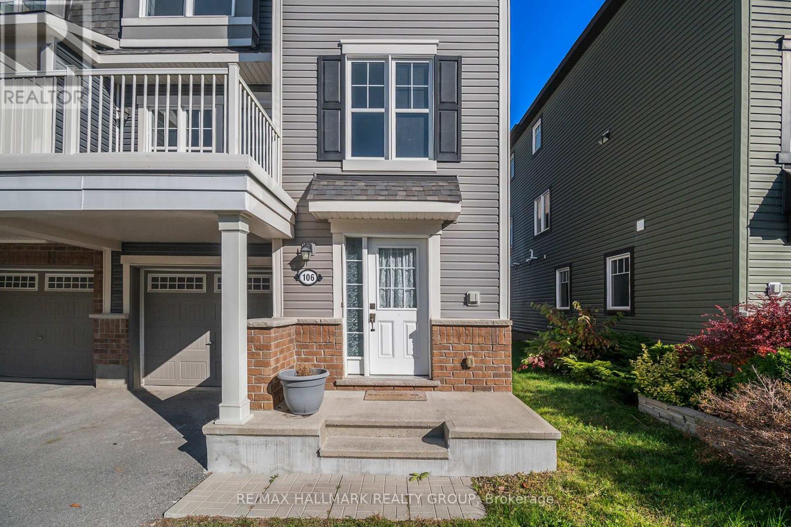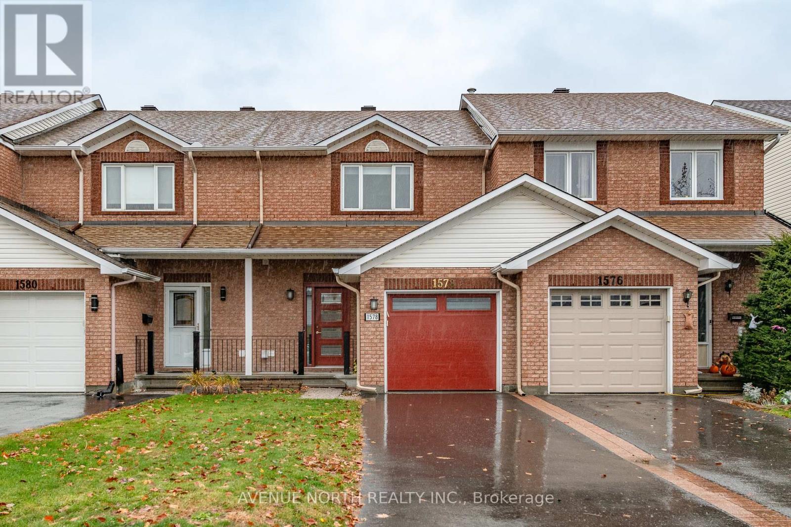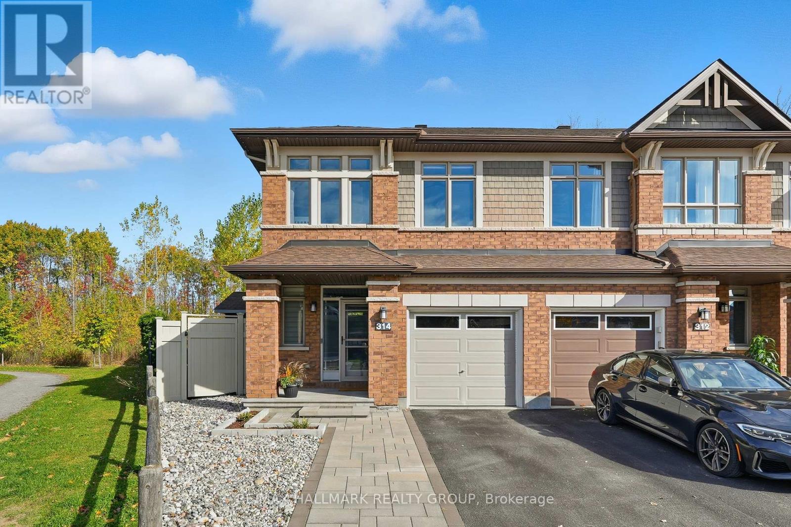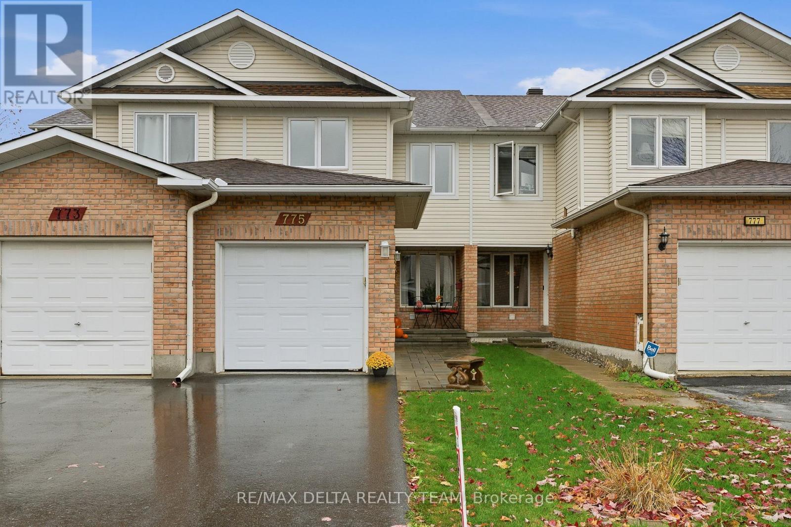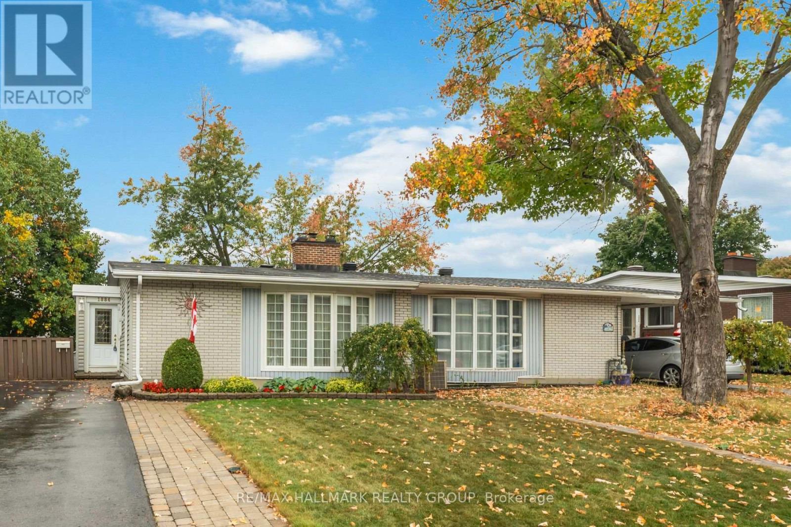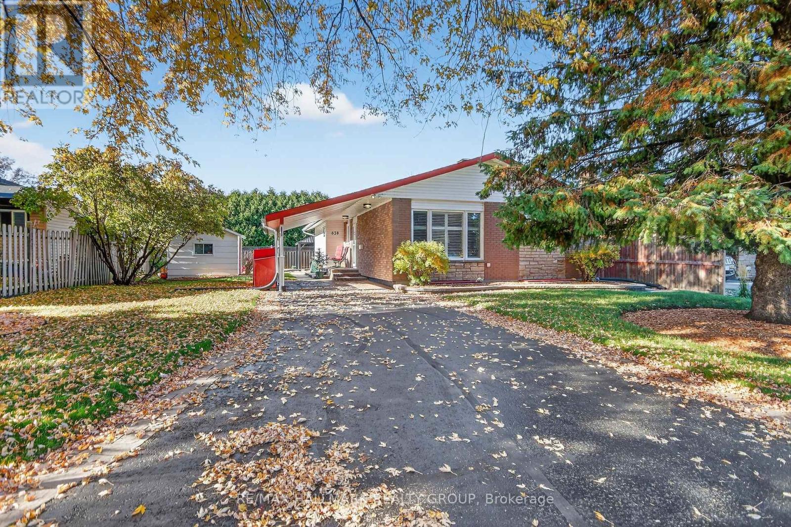- Houseful
- ON
- Ottawa
- Chateau Neuf
- 1951 Ashmont St
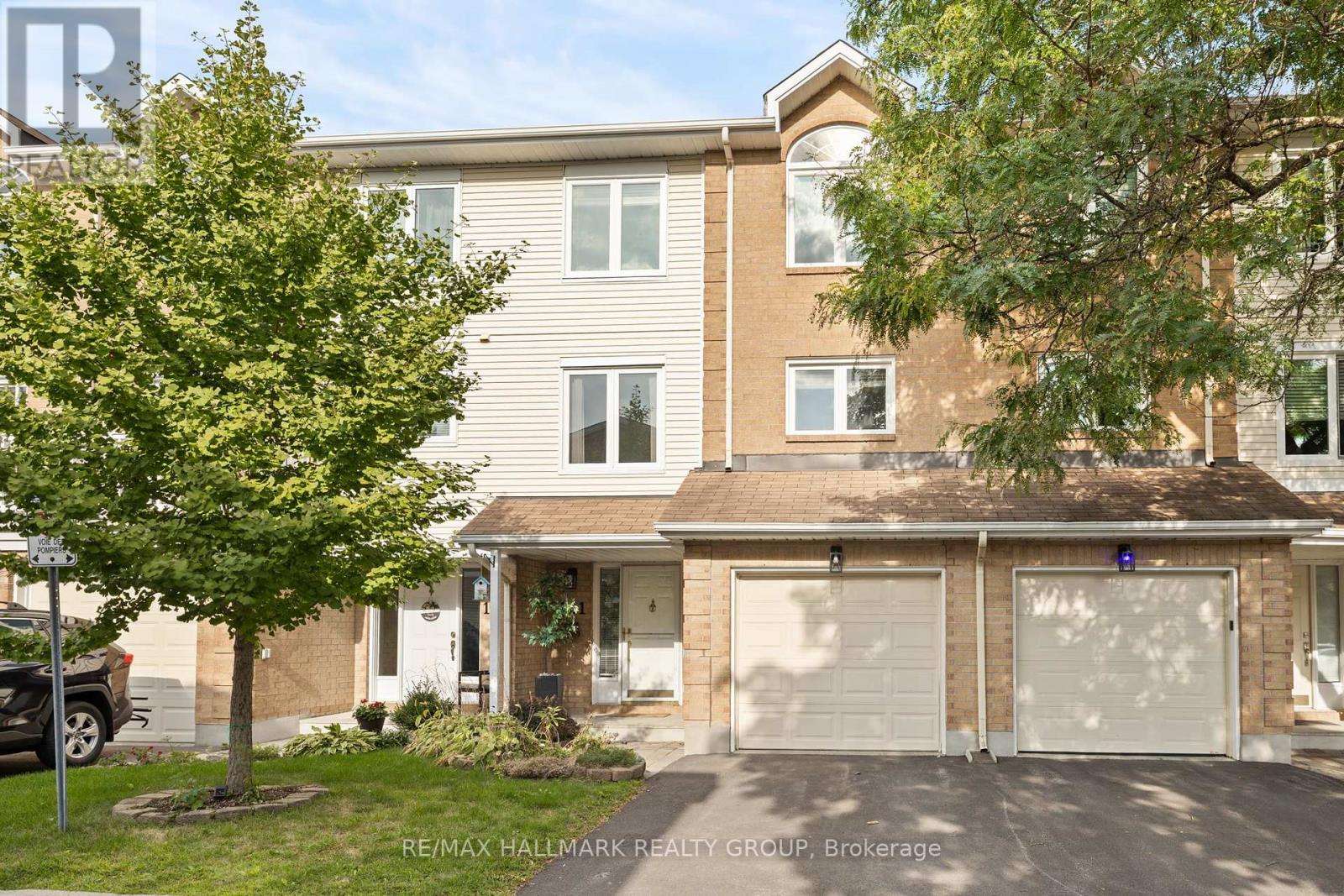
Highlights
Description
- Time on Houseful47 days
- Property typeSingle family
- Neighbourhood
- Median school Score
- Mortgage payment
Stylish, contemporary, and truly turnkey, this 3-bedroom, 3-bathroom home offers modern updates in a family-oriented community. The stunning kitchen (2020) features granite counters, stainless steel appliances, and an abundance of cabinetry. A refreshed powder room (2022) and a fully renovated main bathroom (2024) add to the home's appeal.The spacious living room with a cozy wood-burning fireplace is perfect for relaxing, while the main floor den provides direct access to a private interlock patio (2018). Upstairs, the expansive primary suite includes a walk-in closet and 4-piece ensuite, complemented by two additional well-sized bedrooms and a full bath.With big-ticket items completed, fresh paint throughout, and hardwood, ceramic, and plush wall-to-wall carpeting underfoot, all thats left to do is move in and enjoy! (id:63267)
Home overview
- Cooling Central air conditioning
- Heat source Natural gas
- Heat type Forced air
- # total stories 3
- # parking spaces 2
- Has garage (y/n) Yes
- # full baths 2
- # half baths 1
- # total bathrooms 3.0
- # of above grade bedrooms 3
- Has fireplace (y/n) Yes
- Community features Pets allowed with restrictions
- Subdivision 2009 - chapel hill
- Directions 1994377
- Lot size (acres) 0.0
- Listing # X12407343
- Property sub type Single family residence
- Status Active
- Family room 5.97m X 3.78m
Level: 2nd - Eating area 2.6m X 3.6m
Level: 2nd - Kitchen 3.36m X 3.5m
Level: 2nd - Dining room 4.46m X 2.9m
Level: 2nd - Bathroom 2.29m X 3.04m
Level: 3rd - 3rd bedroom 2.94m X 4.18m
Level: 3rd - Primary bedroom 3.85m X 4.53m
Level: 3rd - 2nd bedroom 2.93m X 3.19m
Level: 3rd - Bathroom 2.59m X 1.46m
Level: 3rd - Living room 3.38m X 3.77m
Level: Main - Utility 2.48m X 3.78m
Level: Main - Foyer 2.05m X 2.45m
Level: Main - Bathroom 1.33m X 1.58m
Level: Main
- Listing source url Https://www.realtor.ca/real-estate/28870743/1951-ashmont-street-ottawa-2009-chapel-hill
- Listing type identifier Idx

$-967
/ Month

