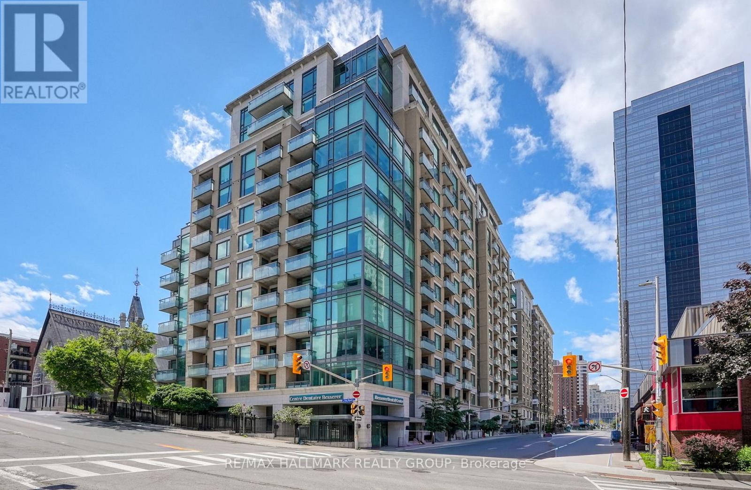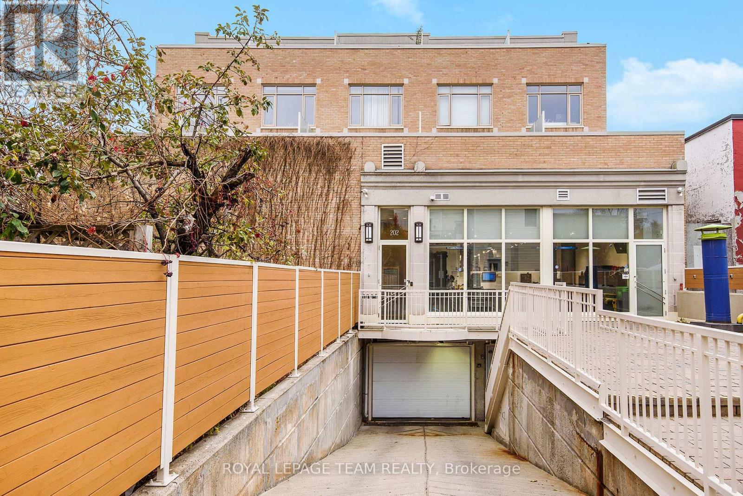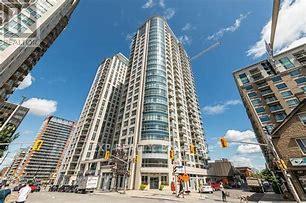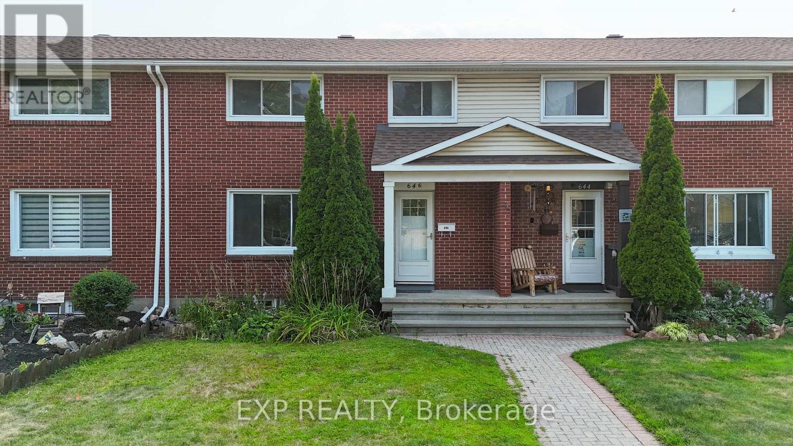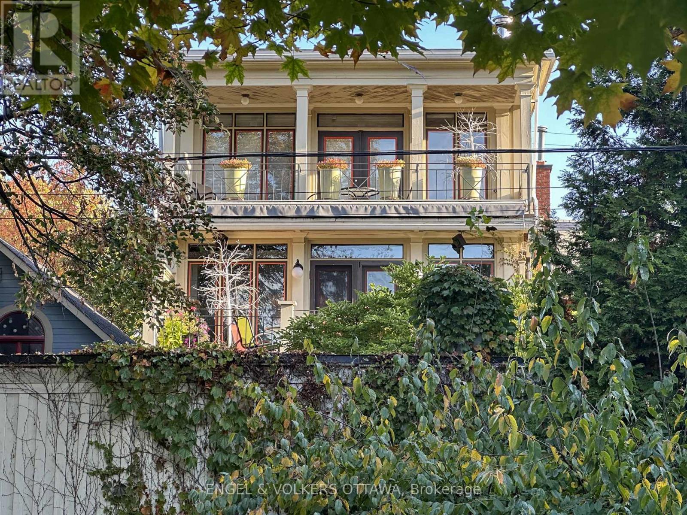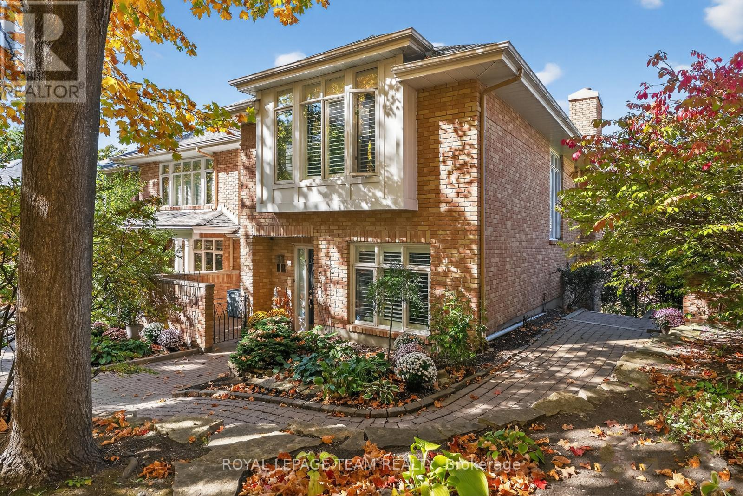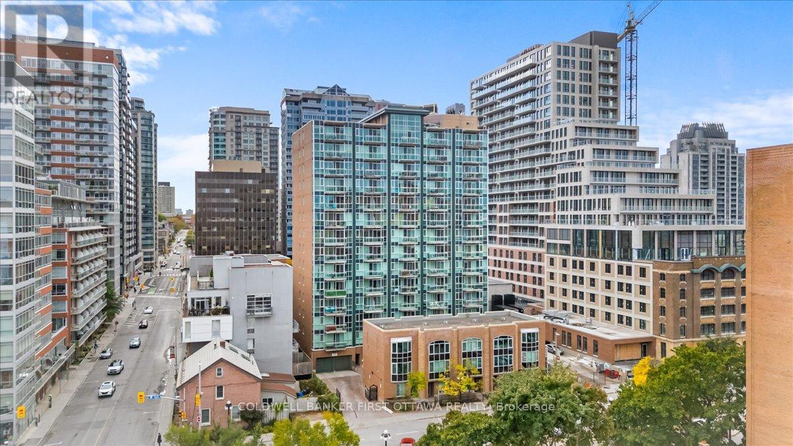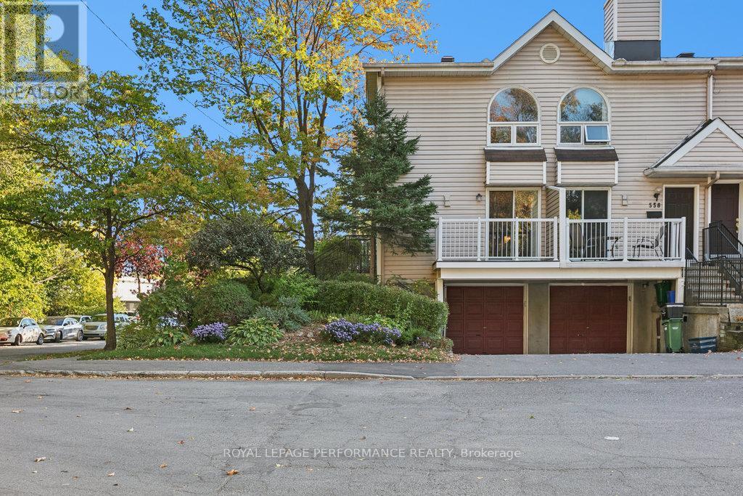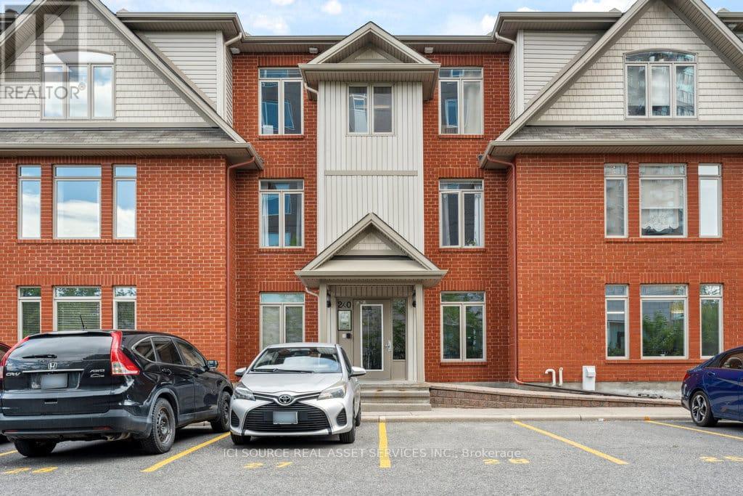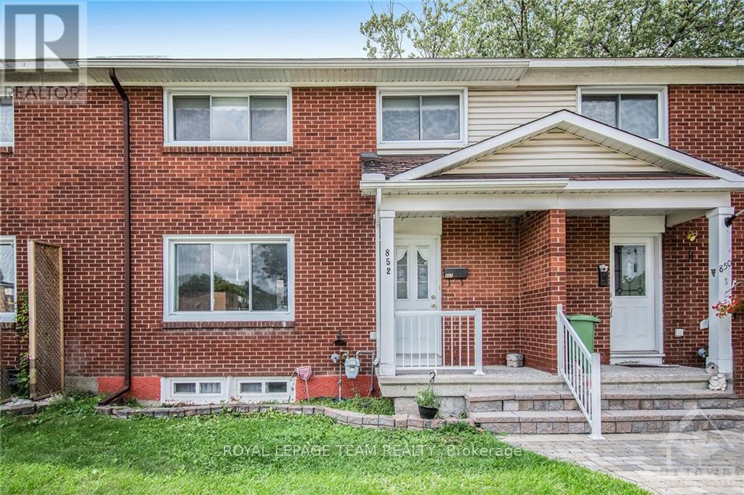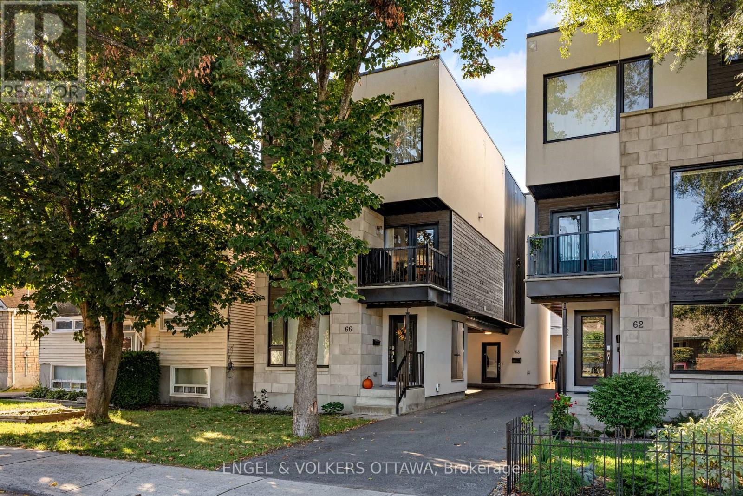
Highlights
Description
- Time on Housefulnew 7 hours
- Property typeSingle family
- Neighbourhood
- Median school Score
- Mortgage payment
Located steps from Beechwood Village's vibrant local scene, with Red Door Provisions, Linden & Schoolhouse Pizza all nearby, plus easy access to parks, trails, and transit. This home offers the perfect blend of style, comfort, and community living. Built in 2019, this semi-detached home blends contemporary design, comfort, and function in one of Ottawa's most walkable neighbourhoods. Offering 2+1 bedrooms and 3 bathrooms across three (plus finished basement) levels of living space, it's ideal for professionals, small families, or those seeking flexibility. The entry level features a versatile bedroom or home office, a convenient powder room, and extra storage. Upstairs, the open-concept main floor showcases sun-filled southwest-facing windows, a stylish kitchen with quartz countertops and stainless steel appliances, and an open living and dining area perfect for entertaining. The top floor hosts two spacious bedrooms, including a serene primary suite with a walk-in closet and elegant 3-piece ensuite, plus a 4-piece main bath and laundry for added convenience. Outside, enjoy a fully fenced and landscaped backyard with a back deck and shed perfect for relaxing or hosting guests. A covered carport provides sheltered parking and direct access to the home for everyday convenience. 24 hours irrevocable on all offers. (id:63267)
Home overview
- Cooling Central air conditioning
- Heat source Natural gas
- Heat type Forced air
- Sewer/ septic Sanitary sewer
- # total stories 3
- # parking spaces 1
- Has garage (y/n) Yes
- # full baths 2
- # half baths 1
- # total bathrooms 3.0
- # of above grade bedrooms 3
- Subdivision 3402 - vanier
- Directions 2030828
- Lot size (acres) 0.0
- Listing # X12460918
- Property sub type Single family residence
- Status Active
- Recreational room / games room 4.85m X 3.65m
Level: Other - Den 2.81m X 2.64m
Level: Other - Laundry Measurements not available
Level: Other - Foyer 3.2m X 1.19m
Level: Other - Living room 4.97m X 4.97m
Level: Other - Bathroom 1.47m X 1.19m
Level: Other - Dining room 3.75m X 2.74m
Level: Other - Other 2.08m X 1.49m
Level: Other - Kitchen 3.86m X 2.71m
Level: Other - Bedroom 3.12m X 2.74m
Level: Other - Other Measurements not available
Level: Other - Bathroom 2.74m X 1.47m
Level: Other - Primary bedroom 3.65m X 3.3m
Level: Other - Bathroom 2.71m X 1.47m
Level: Other
- Listing source url Https://www.realtor.ca/real-estate/28986128/68-jolliet-avenue-ottawa-3402-vanier
- Listing type identifier Idx

$-2,000
/ Month

