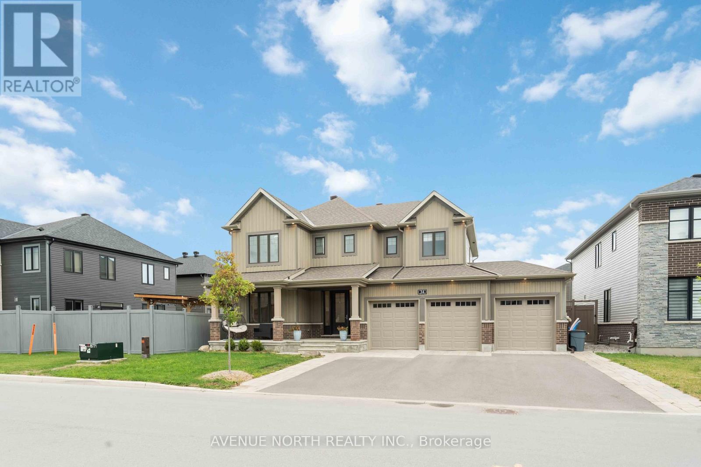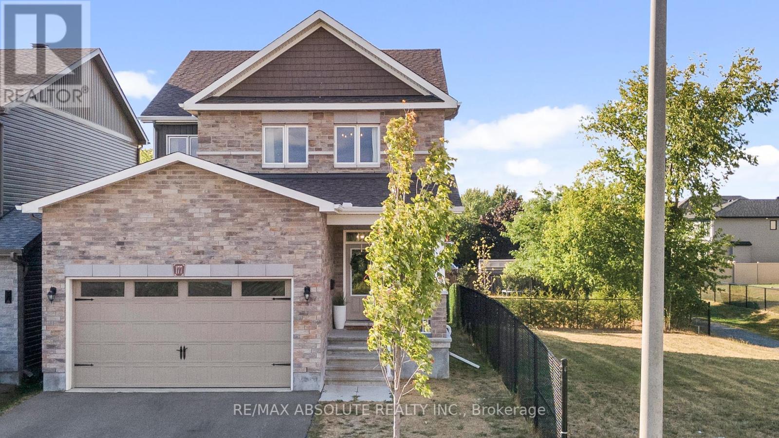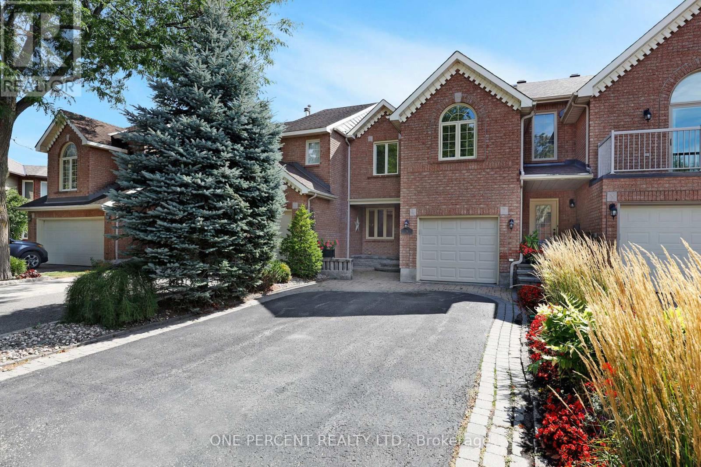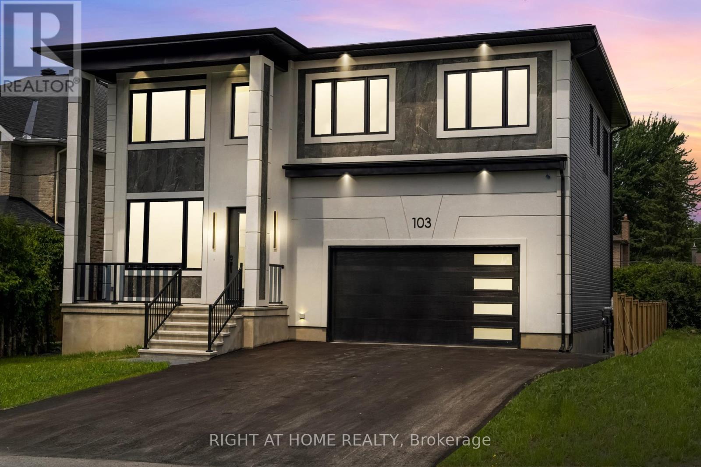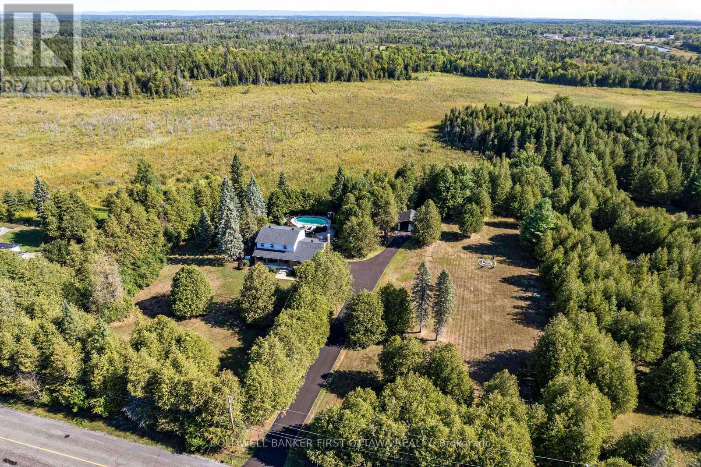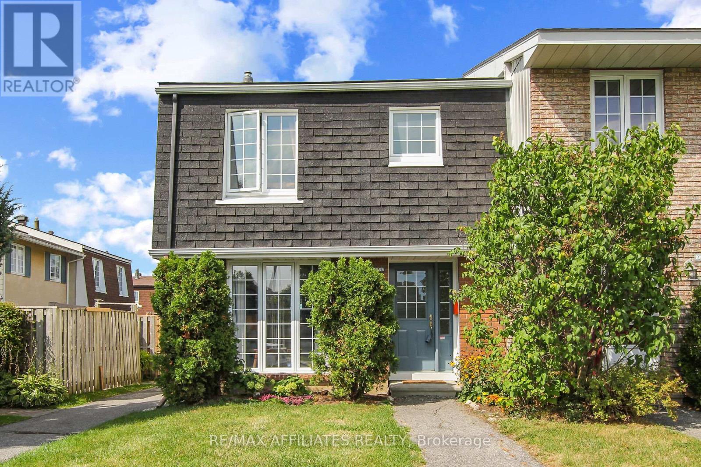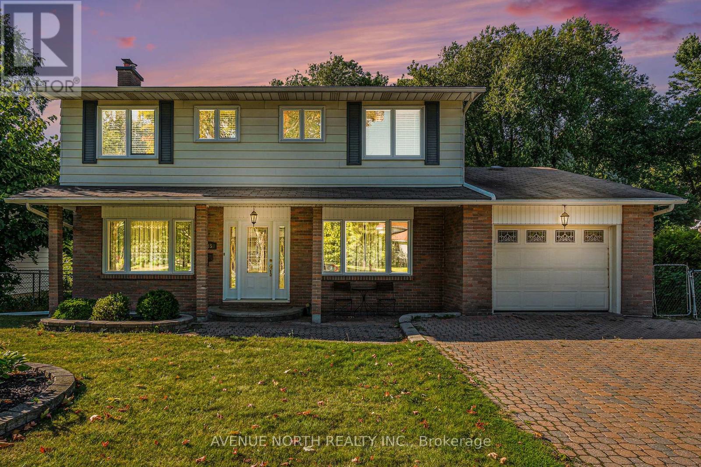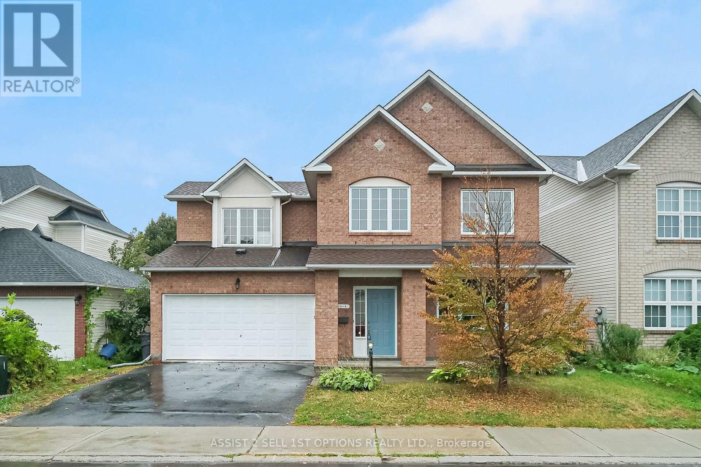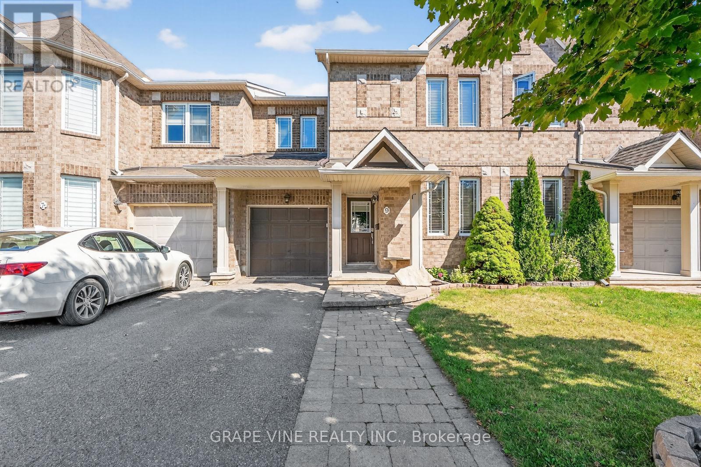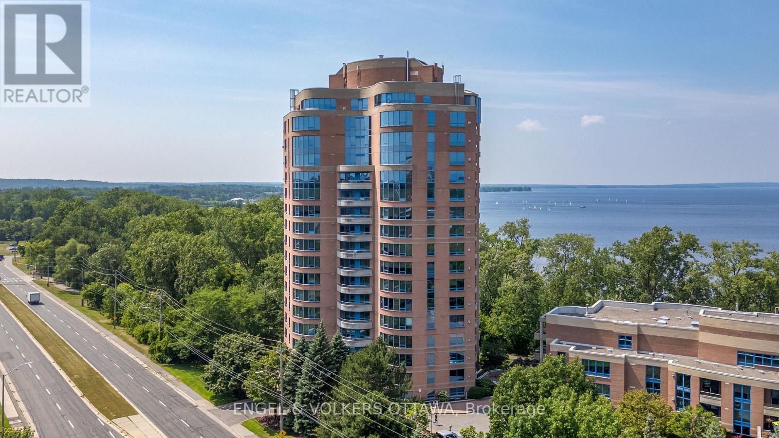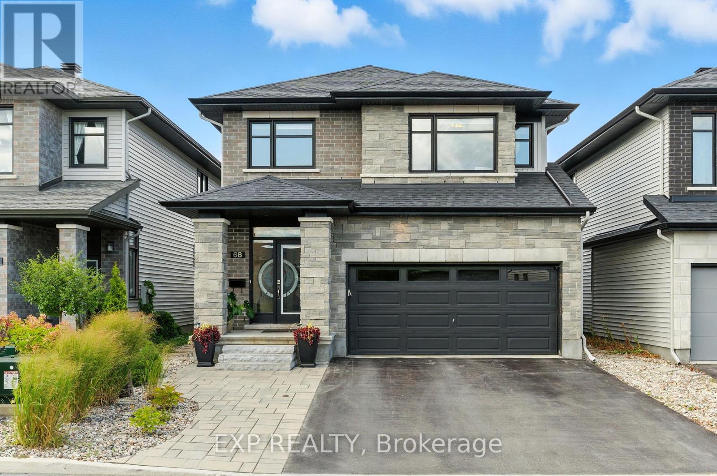
Highlights
Description
- Time on Housefulnew 3 hours
- Property typeSingle family
- Median school Score
- Mortgage payment
BE AMAZED BY THIS 2019 RICHCRAFT SF HOME IN DESIRABLE KANATA, FT. 3 BEDROOMS + LARGE LOFT & 3.5 BATHS W/ A FINISHED BASEMENT & FULLY LANDSCAPED BACKYARD OASIS. The Arden model has ~2,900 sq. ft. of living space, combining thoughtful design with upscale finishes. Be welcomed by the immaculate landscaping and grand foyer. The main floor boasts 9 ft ceilings, a bright open layout, and hardwood flooring. A spacious great room with oversized windows flows seamlessly into the chefs kitchen, complete with quartz countertops, extended cabinetry, tile backsplash, pendant lighting, and a large breakfast island ideal for entertaining. The eating area from the kitchen offers direct access to the backyard and a separate dining space for added elegance. A stylish powder room and laundry/mudroom with garage access complete the level. Upstairs, the primary retreat features 2 walk-in closets and spa-inspired ensuite with quartz double vanity, soaker tub, and glass shower. Two additional bedrooms share a full bathroom, while a bright loft and extra nook provides flexible space for an office, cozy lounge, or even a 4th bedroom with a closet and large window. The fully finished lower level (2023) expands your living area with a large rec. room, additional play space (or future room), and modern 3-pc bathroom, ideal for family movie nights, a home gym, or guest accommodations. Step outside to your private, fully fenced backyard (2022), complete with modern interlock stone, lush greenery, and a gazebo lounge area. This low-maintenance yard is designed for both entertaining and relaxing. In family-friendly Kanata, you're just minutes from top schools, parks, trails, transit, and all the shops and restaurants of Stittsville and Kanata West. With a double garage, Energy Star efficiency, and modern upgrades throughout, this turn-key home is ready to impress. *OPEN HOUSE SUN SEP. 7 FROM 2 - 4 PM.* 24 hr irrevocable on all offers. (id:63267)
Home overview
- Cooling Central air conditioning
- Heat source Natural gas
- Heat type Forced air
- Sewer/ septic Sanitary sewer
- # total stories 2
- Fencing Fully fenced, fenced yard
- # parking spaces 4
- Has garage (y/n) Yes
- # full baths 3
- # half baths 1
- # total bathrooms 4.0
- # of above grade bedrooms 3
- Has fireplace (y/n) Yes
- Subdivision 9010 - kanata - emerald meadows/trailwest
- Lot desc Landscaped
- Lot size (acres) 0.0
- Listing # X12386342
- Property sub type Single family residence
- Status Active
- Primary bedroom 4.2m X 4.2m
Level: 2nd - Laundry Measurements not available
Level: 2nd - Den 4.14m X 3.048m
Level: 2nd - Loft 2.25m X 2.83m
Level: 2nd - 2nd bedroom 3.5m X 2.46m
Level: 2nd - Bathroom Measurements not available
Level: 2nd - 3rd bedroom 3.5m X 3.23m
Level: 2nd - Bathroom Measurements not available
Level: 2nd - Recreational room / games room 4.14m X 6.88m
Level: Basement - Play room Measurements not available
Level: Basement - Dining room 3.6m X 3.3m
Level: Main - Great room 4.1m X 7.4m
Level: Main - Kitchen 3.3m X 3.3m
Level: Main - Foyer Measurements not available
Level: Main - Eating area 3.3m X 2m
Level: Main
- Listing source url Https://www.realtor.ca/real-estate/28825535/68-palfrey-way-ottawa-9010-kanata-emerald-meadowstrailwest
- Listing type identifier Idx

$-2,533
/ Month

