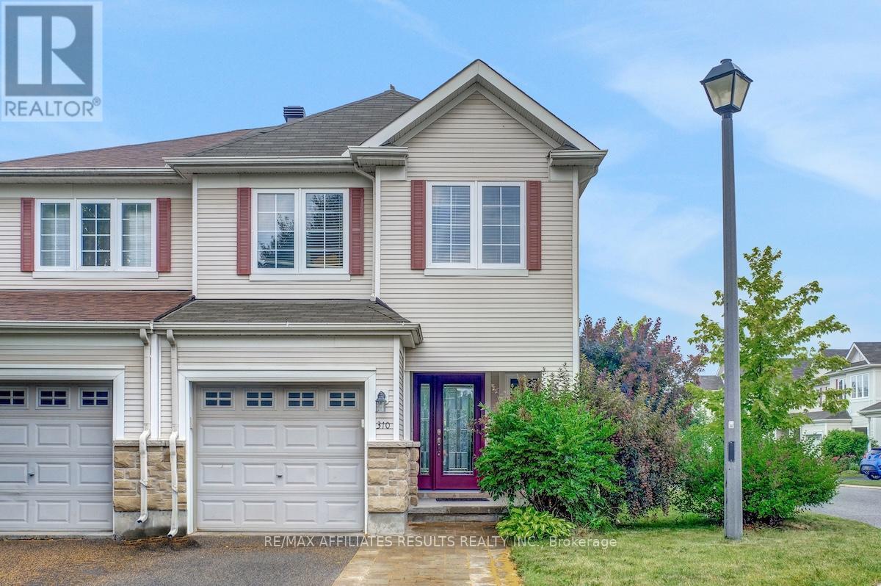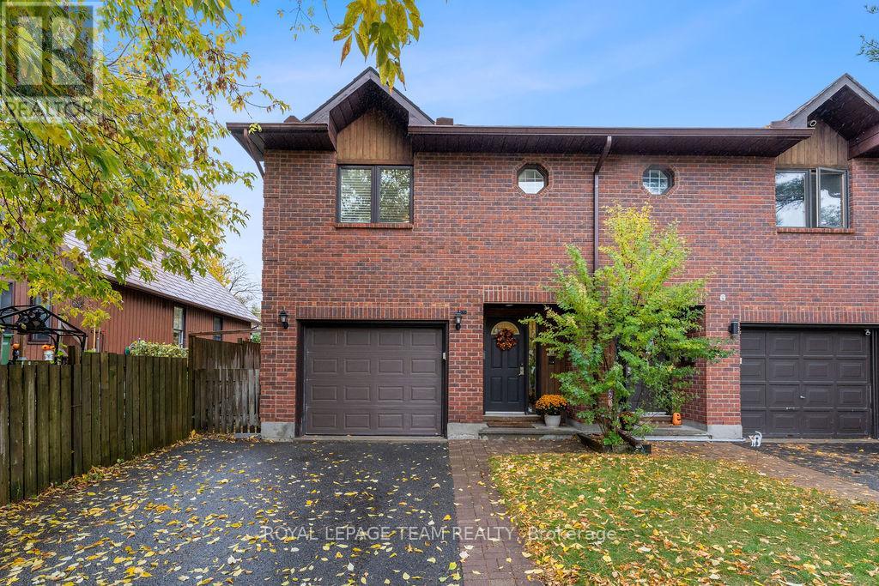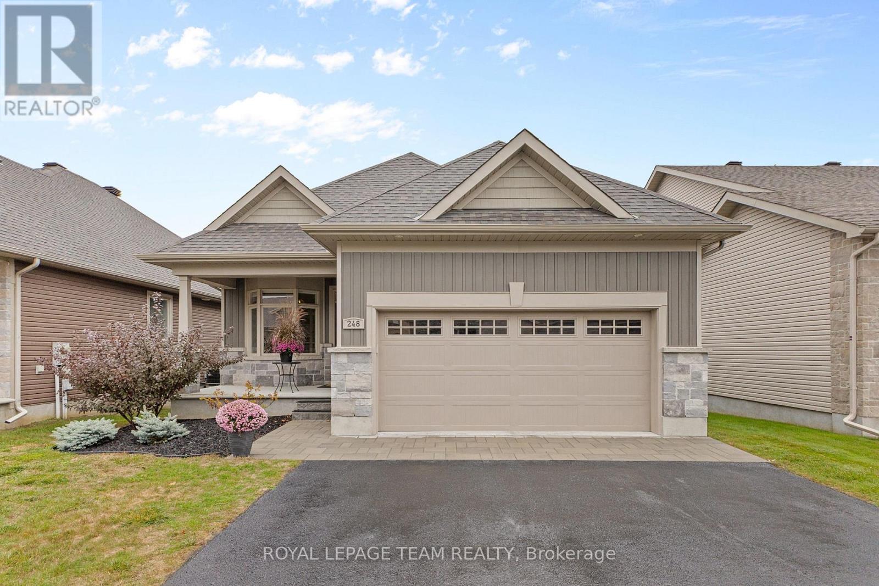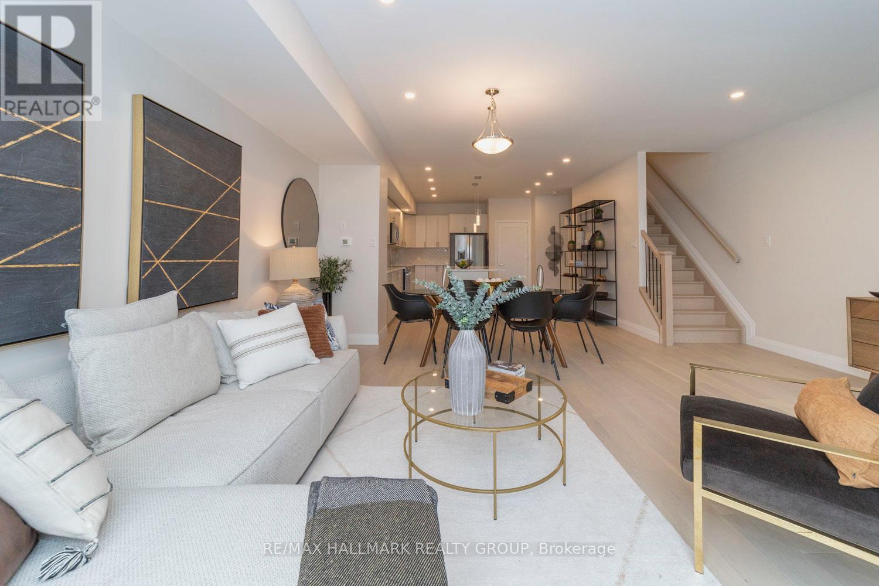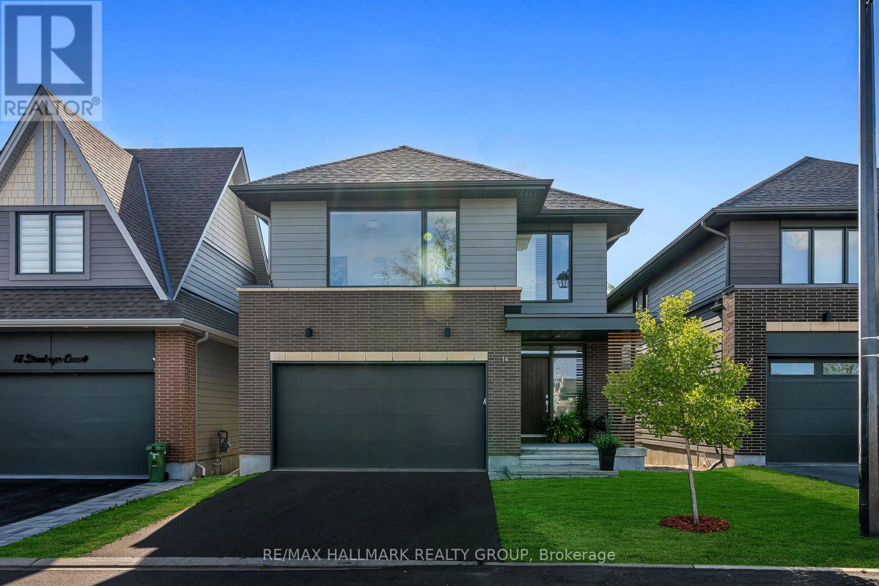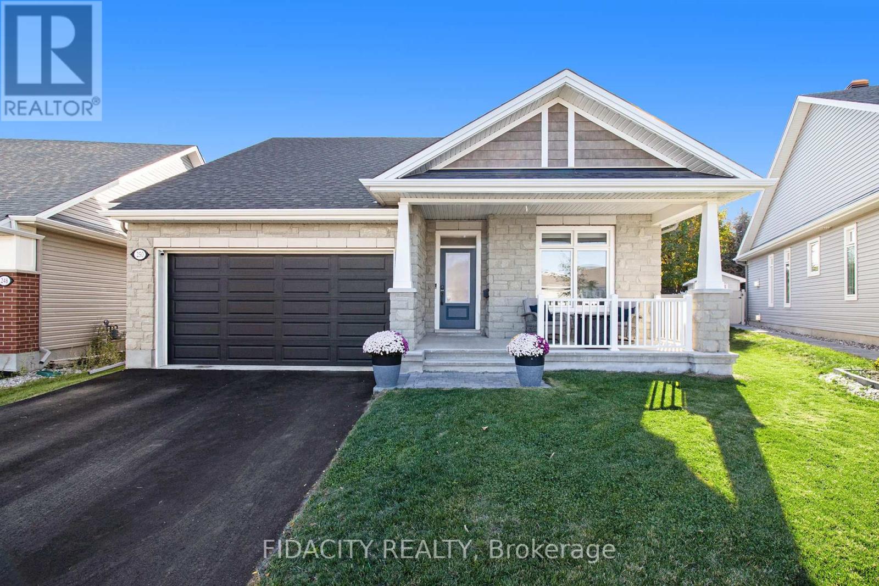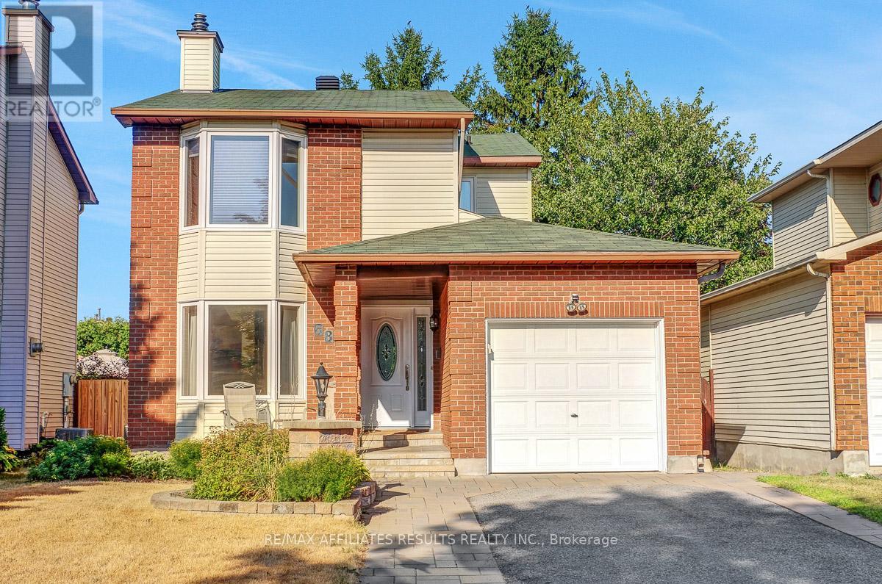
Highlights
Description
- Time on Houseful63 days
- Property typeSingle family
- Neighbourhood
- Median school Score
- Mortgage payment
Welcome to 68 Pheasant Run Drive, a charming and very private home ideally located in the heart of Barrhaven: just steps from parks, schools, public transit, recreation, and shopping. This 3-bedroom, 2.5-bathroom home offers the perfect blend of comfort and convenience for family living. Step inside to find hardwood flooring throughout the main level, adding timeless warmth to the formal living and dining areas. The formal living room features a wood-burning fireplace, perfect for relaxing evenings or hosting guests. Entertain with ease in the large dining room, or seat two at the peninsula breakfast bar in the renovated adjacent kitchen. The kitchen boasts stainless steel appliances, granite countertops, and a seamless walk-out to a deck with ample space for seating, dining, and enjoying the outdoors. Upstairs, the spacious primary bedroom features his & hers closets and an updated 3-piece ensuite. Two additional bedrooms share a well-appointed full bath, making this layout ideal for families. The finished basement offers a large rec room, perfect for a playroom, home office, or media space, as well as generous storage options. Outside, the fully fenced backyard provides exceptional privacy and a secure area for children and pets to play. Whether you're starting a family or simply seeking a well-located, move-in ready home, 68 Pheasant Run Drive has all the space, style, and features you need. Don't miss your chance to make it yours! (id:63267)
Home overview
- Cooling Central air conditioning
- Heat source Natural gas
- Heat type Forced air
- Sewer/ septic Sanitary sewer
- # total stories 2
- # parking spaces 3
- Has garage (y/n) Yes
- # full baths 2
- # half baths 1
- # total bathrooms 3.0
- # of above grade bedrooms 3
- Has fireplace (y/n) Yes
- Subdivision 7701 - barrhaven - pheasant run
- Directions 1402984
- Lot size (acres) 0.0
- Listing # X12352125
- Property sub type Single family residence
- Status Active
- Bathroom 3.25m X 1.52m
Level: 2nd - Bathroom 2.63m X 5.58m
Level: 2nd - 2nd bedroom 3.13m X 2.9m
Level: 2nd - Primary bedroom 4.83m X 5.18m
Level: 2nd - Bedroom 3.23m X 3.91m
Level: 2nd - Workshop 4.56m X 4.52m
Level: Basement - Utility 1.77m X 2.1m
Level: Basement - Recreational room / games room 6.15m X 5.58m
Level: Basement - Living room 3.19m X 5.34m
Level: Main - Kitchen 3.18m X 3.49m
Level: Main - Bathroom 2.2m X 1.36m
Level: Main - Dining room 3.29m X 5.63m
Level: Main
- Listing source url Https://www.realtor.ca/real-estate/28749427/68-pheasant-run-drive-ottawa-7701-barrhaven-pheasant-run
- Listing type identifier Idx

$-1,800
/ Month




