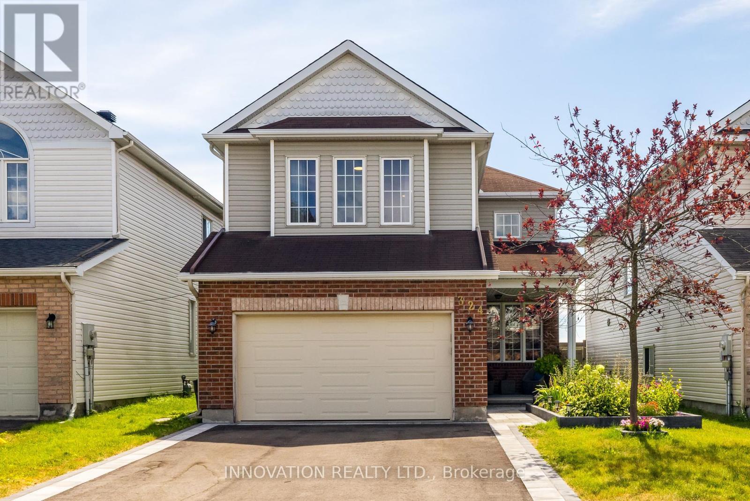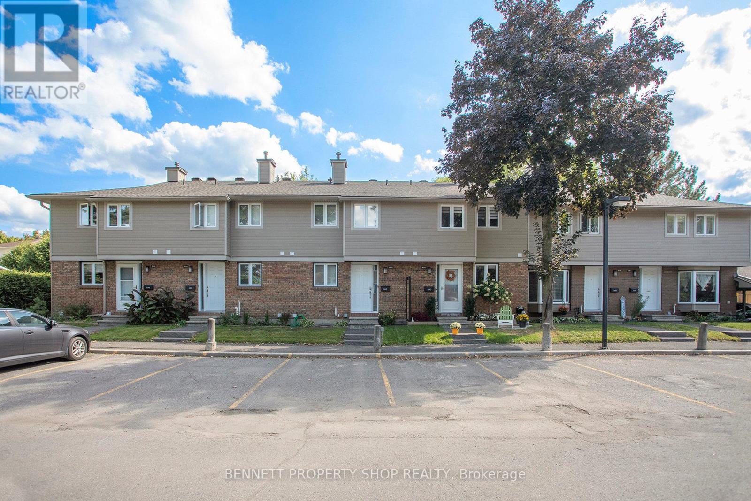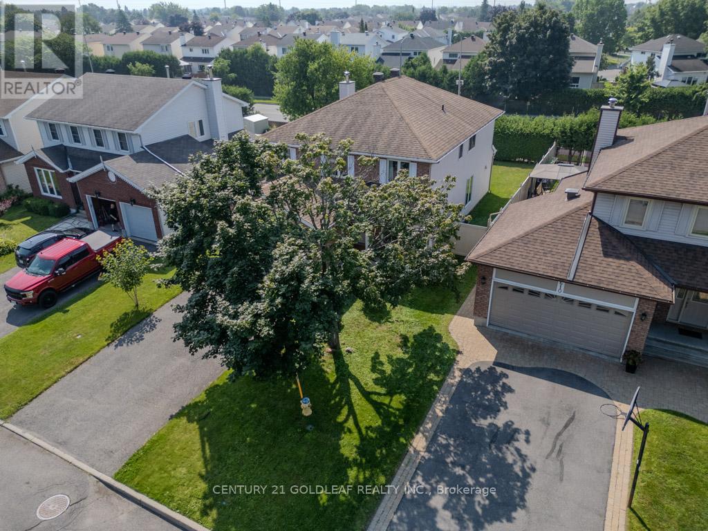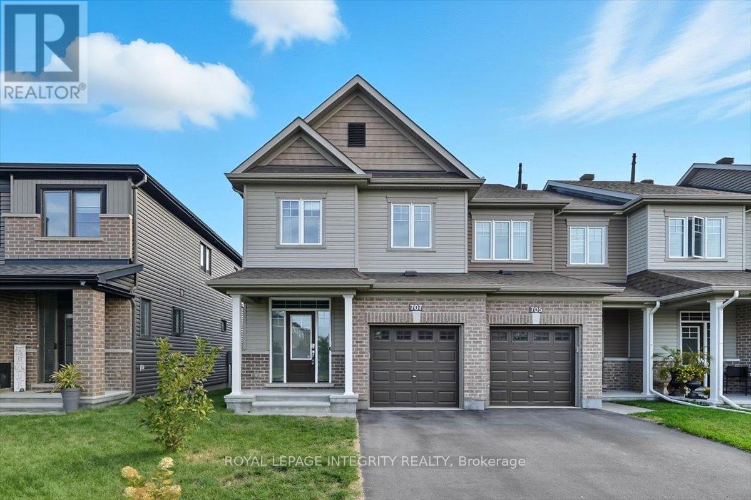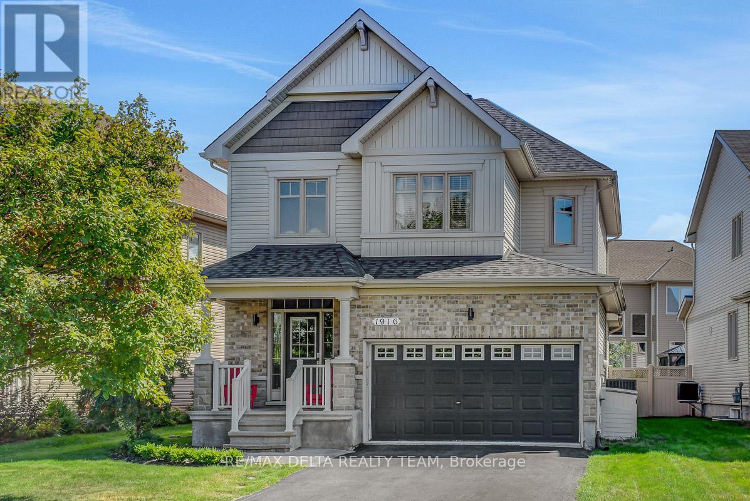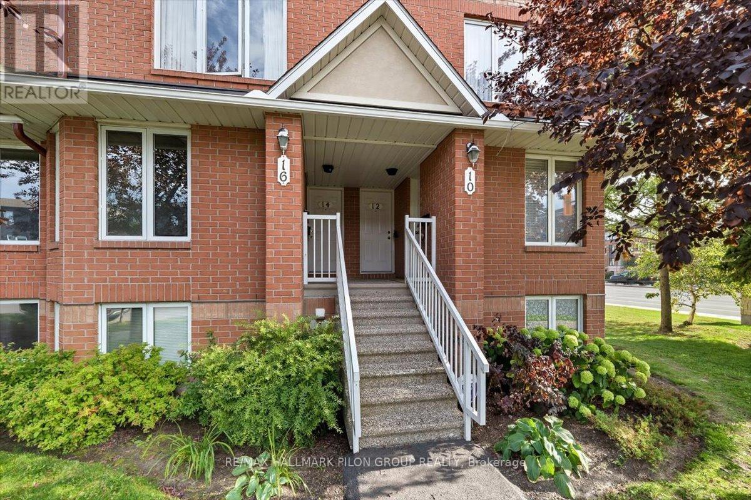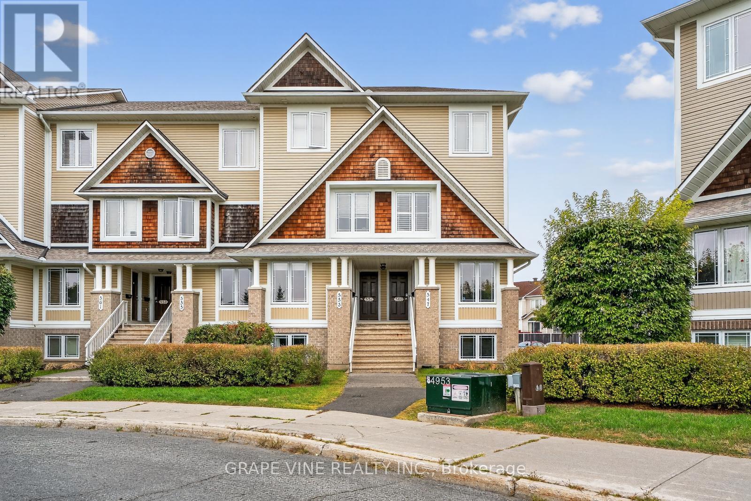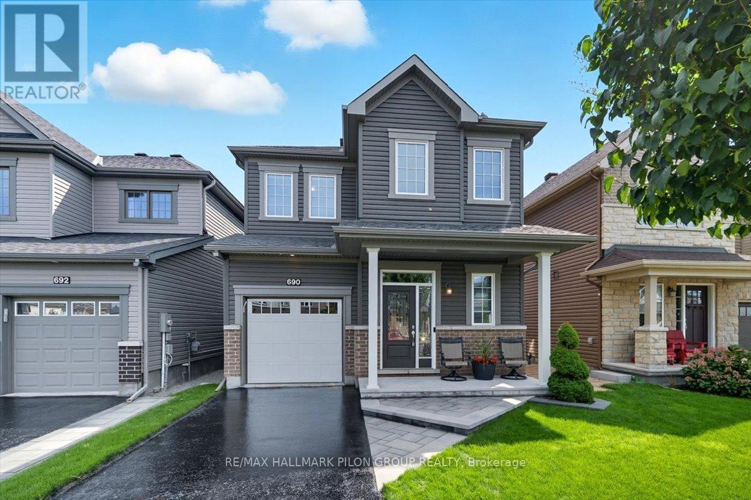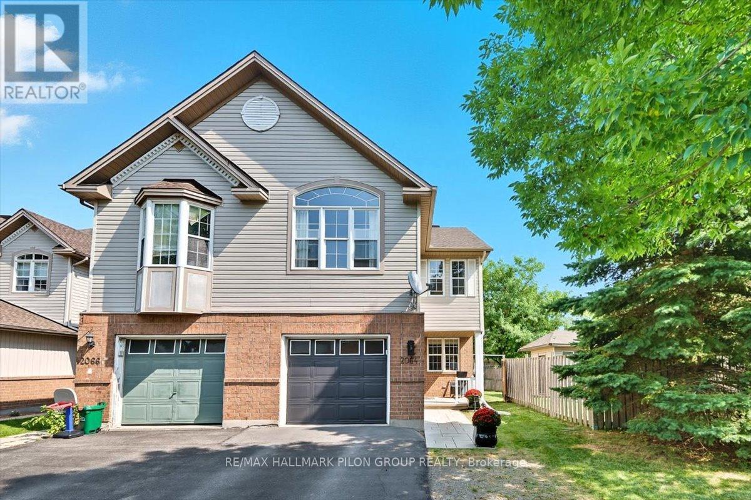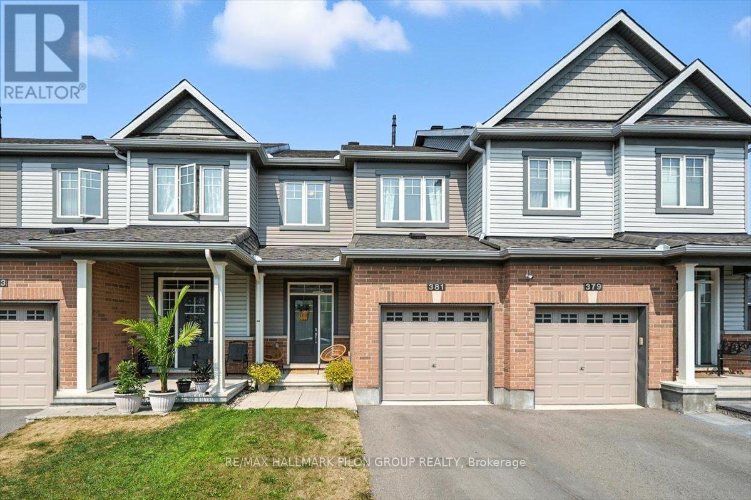- Houseful
- ON
- Ottawa
- Cardinal Creek
- 68 Sternes Private
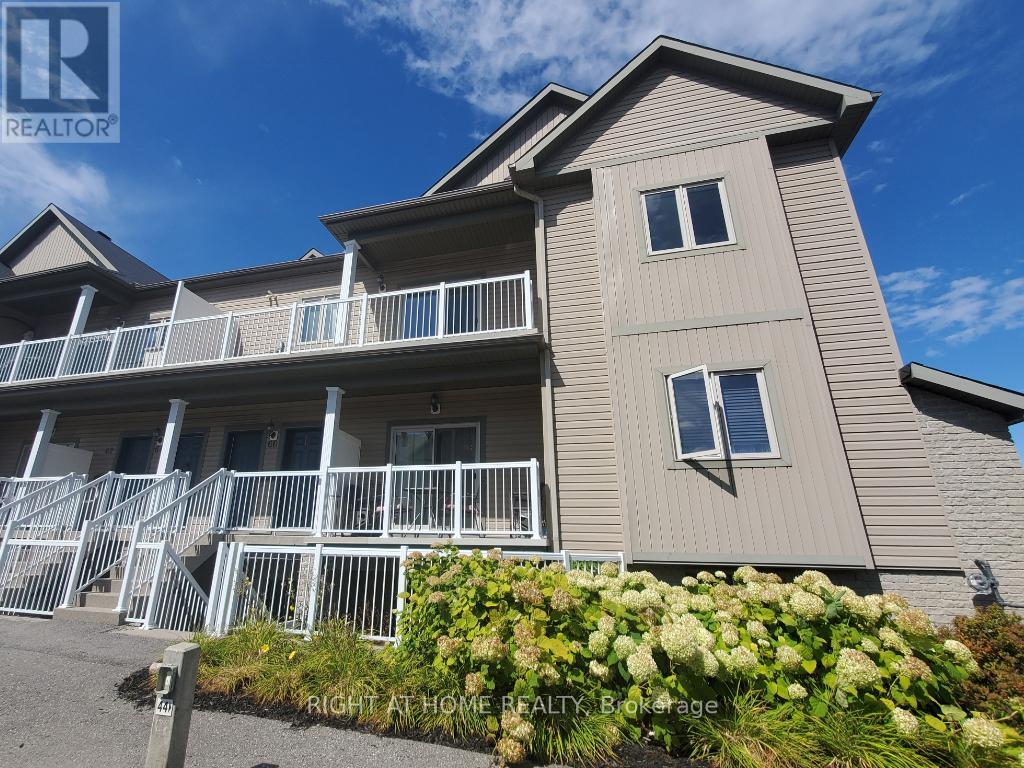
Highlights
Description
- Time on Housefulnew 39 hours
- Property typeSingle family
- Neighbourhood
- Median school Score
- Mortgage payment
Enjoy better living at 68 Sternes Private! This meticulously maintained 2-bedroom, 2 full bath condo is located in a well-cared-for complex in Orleans. Bright, open-concept layout with engineered hardwood, laminate, and carpet flooring. The custom eat-in kitchen features granite countertops, abundant cabinetry, pantry, stainless steel appliances, and breakfast bar. Relax and unwind in the spacious living room, where a large patio door invites natural light and provides easy access to your private balcony, the ideal spot for your morning coffee or evening retreat. The large primary bedroom includes a sunlit window and a 4-piece ensuite with pocket door entry. The second bedroom, equipped with a Murphy bed for versatile use of space. In-unit laundry adds to the everyday convenience. Ideally located close to Petrie Island, Hwy 417, parks, schools, public transit, shopping, and restaurants. Well-maintained and move-in ready, this condo is a must see! (id:63267)
Home overview
- Cooling Central air conditioning
- Heat source Natural gas
- Heat type Forced air
- # parking spaces 1
- # full baths 3
- # total bathrooms 3.0
- # of above grade bedrooms 2
- Community features Pet restrictions
- Subdivision 1107 - springridge/east village
- Lot size (acres) 0.0
- Listing # X12402839
- Property sub type Single family residence
- Status Active
- Kitchen 4.16m X 2.65m
Level: Main - Bedroom 3.93m X 3.13m
Level: Main - Laundry 2.12m X 1.11m
Level: Main - Living room 1.47m X 1.1m
Level: Main - Foyer 1.4m X 1.08m
Level: Main - Dining room 5.25m X 2.22m
Level: Main - Bathroom 2.39m X 1.51m
Level: Main - Other 2.3m X 0.99m
Level: Main - Primary bedroom 4.6m X 4.22m
Level: Main - Bathroom 1.8m X 1.71m
Level: Main
- Listing source url Https://www.realtor.ca/real-estate/28861067/68-sternes-private-ottawa-1107-springridgeeast-village
- Listing type identifier Idx

$-829
/ Month

