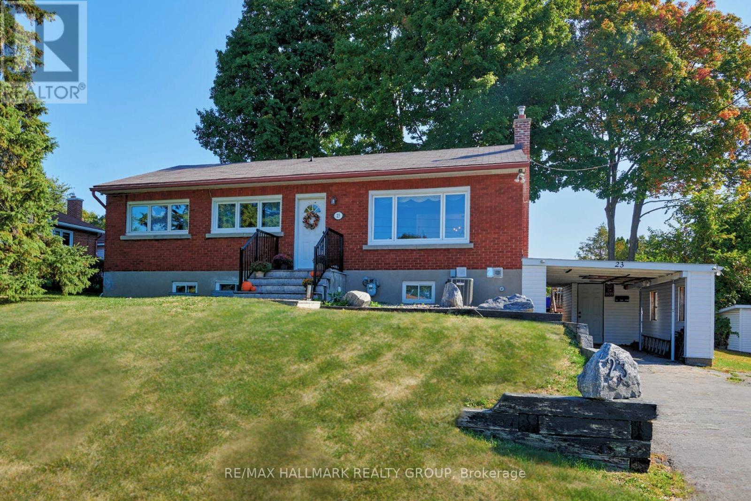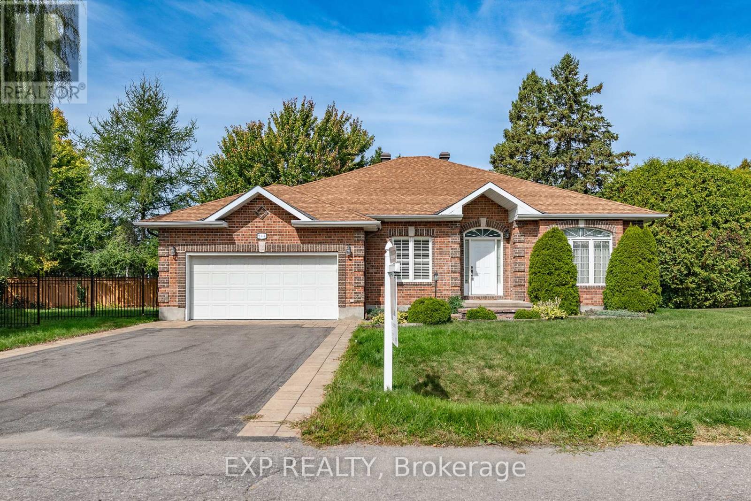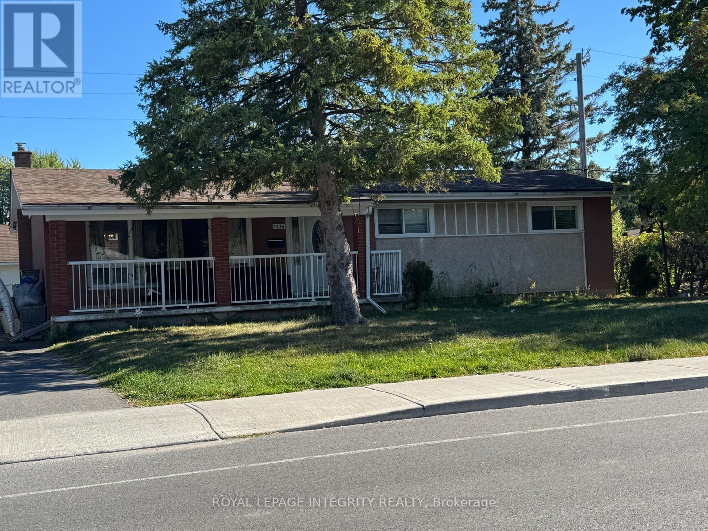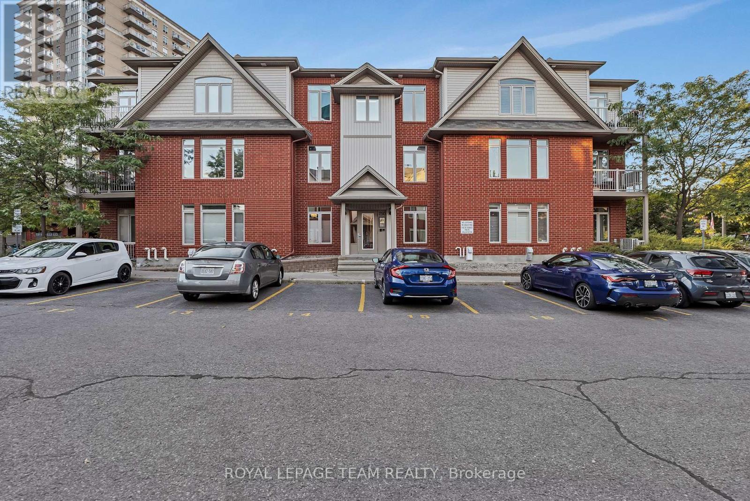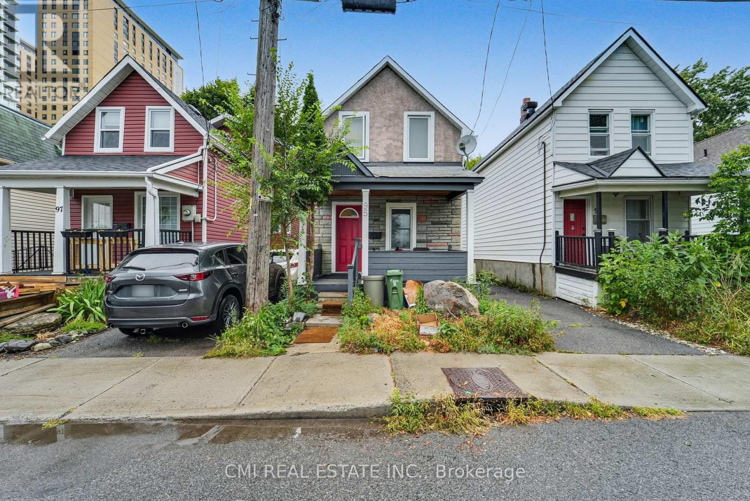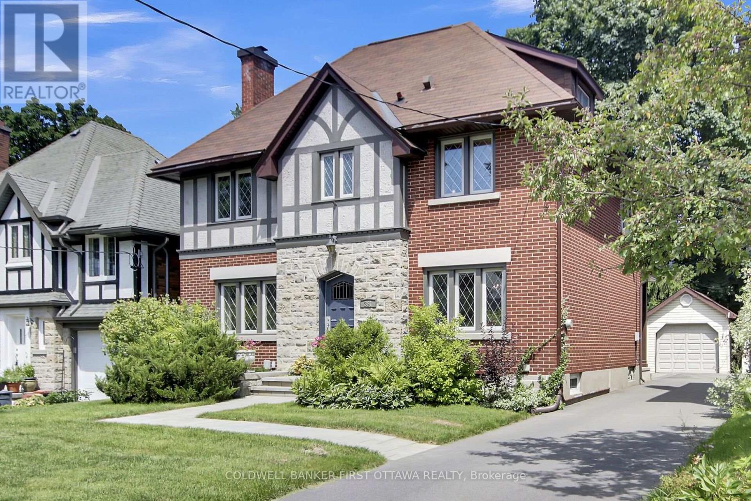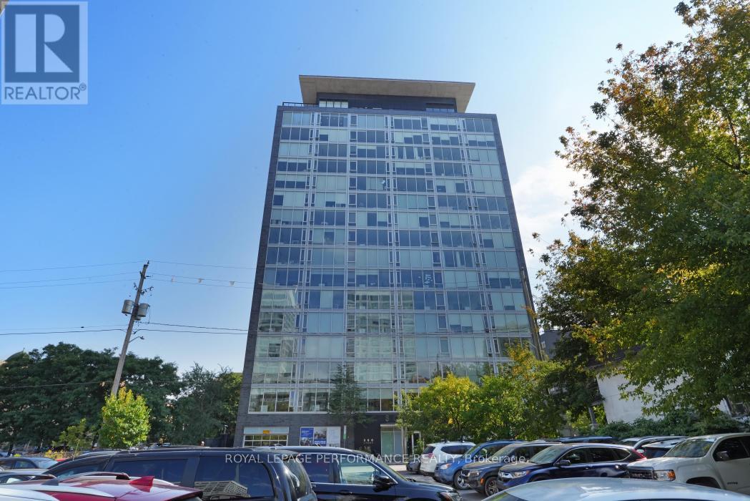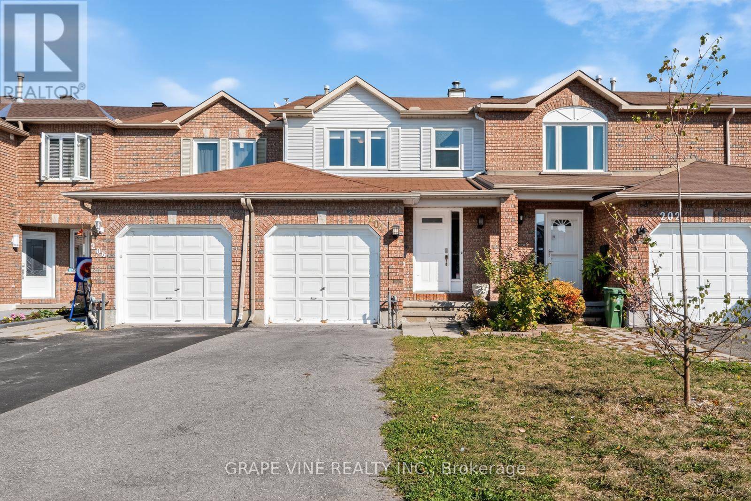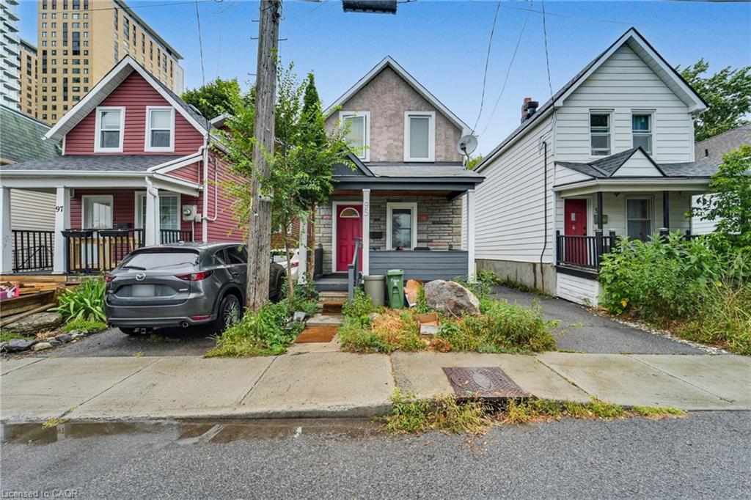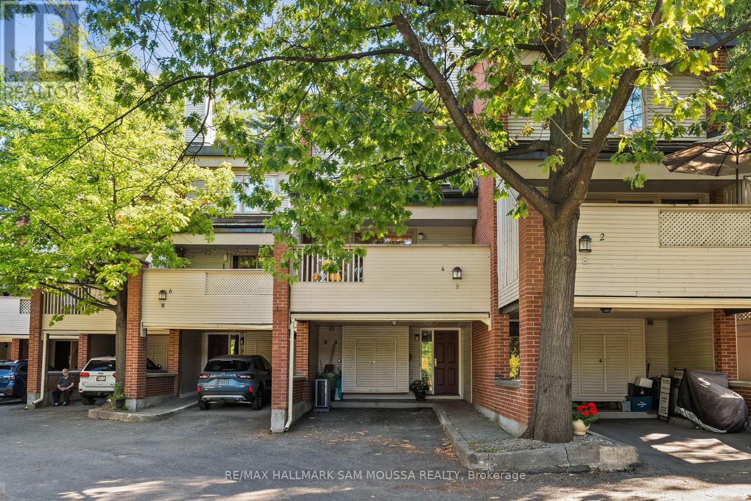- Houseful
- ON
- Ottawa
- Elmvale Acres
- 680 Weston Dr
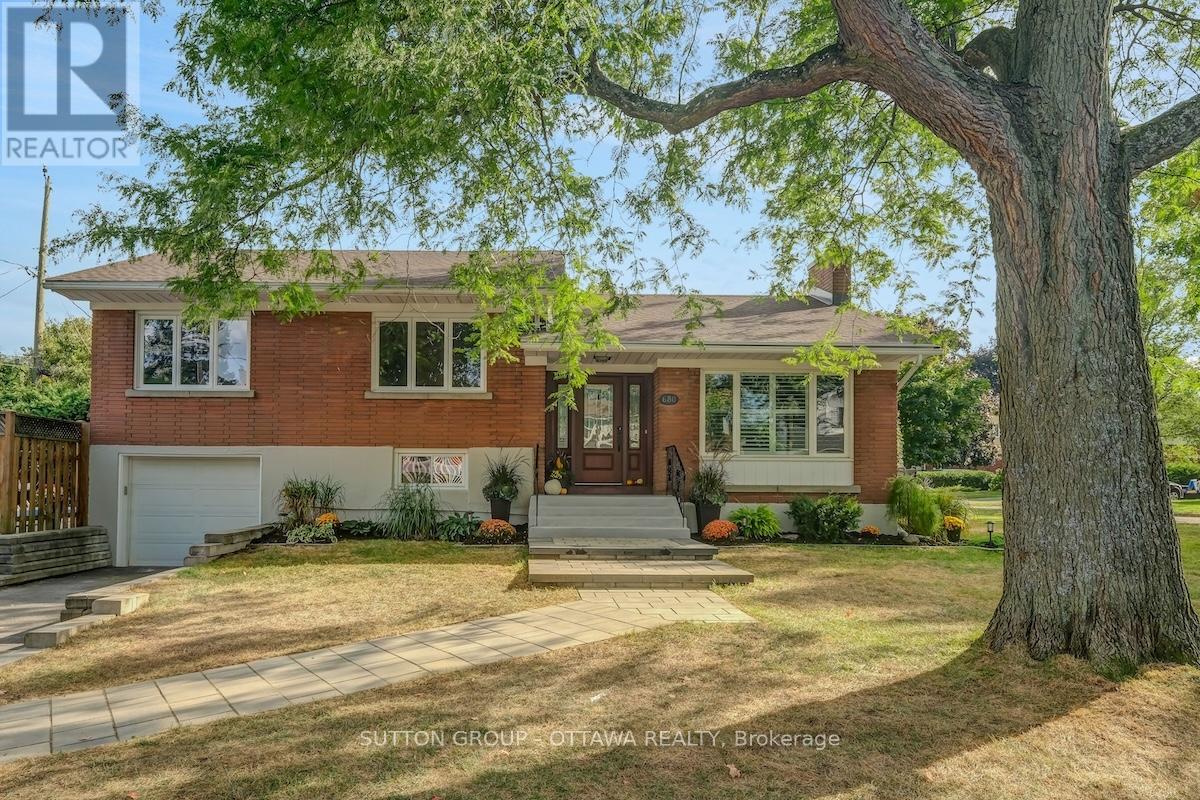
Highlights
Description
- Time on Housefulnew 1 hour
- Property typeSingle family
- Neighbourhood
- Median school Score
- Mortgage payment
Welcome to this deceptively spacious and beautifully updated side-split, ideally located on a quiet corner lot in the heart of Elmvale Acres. Thoughtfully expanded with a rear addition, this home offers generous living space, perfect for growing families or those who love to entertain.The main level features a stunning renovated kitchen with abundant cabinet and counter space, a large island with seating, and direct access to a separate dining room. A cozy living room with a gas fireplace, versatile den/office (or potential main floor bedroom) and a bright sunroom overlooking the pool create an inviting and comfortable atmosphere. Upstairs, you'll find three spacious bedrooms and a full family bathroom. The lower level adds even more functionality with a fourth bedroom or home office, a newly renovated bathroom, and a laundry/mudroom with direct access to the attached single-car garage. One level below, a large family room awaits - ideal for movie nights, a home gym, or a kids play area along with a dedicated storage space. Step outside to your beautifully landscaped, oversized lot featuring a large in-ground pool, mature gardens, and potential for additional private outdoor space. The extended driveway offers ample parking for family and guests. This rare gem offers space, style, and an unbeatable location -- an exceptional opportunity that checks all the boxes in one of Ottawas most sought-after neighbourhoods close to groceries, shopping, great schools, CHEO, the general hospital and easy access to the highway for your commute. (id:63267)
Home overview
- Cooling Central air conditioning
- Heat source Natural gas
- Heat type Forced air
- Has pool (y/n) Yes
- Sewer/ septic Sanitary sewer
- Fencing Fenced yard
- # parking spaces 4
- Has garage (y/n) Yes
- # full baths 2
- # total bathrooms 2.0
- # of above grade bedrooms 4
- Subdivision 3702 - elmvale acres
- Lot size (acres) 0.0
- Listing # X12416232
- Property sub type Single family residence
- Status Active
- Primary bedroom 4.4m X 3m
Level: 2nd - Bathroom 2.48m X 2.24m
Level: 2nd - Bedroom 3.33m X 3.6m
Level: 2nd - Bedroom 3.46m X 4.04m
Level: 2nd - Utility 4.27m X 6.03m
Level: Basement - Recreational room / games room 4.39m X 7.61m
Level: Basement - Bedroom 3.23m X 3.79m
Level: Lower - Laundry 2.74m X 1.99m
Level: Lower - Bathroom 1.61m X 1.99m
Level: Lower - Foyer 2.55m X 2.11m
Level: Main - Living room 4.71m X 4.13m
Level: Main - Dining room 2.96m X 4m
Level: Main - Eating area 2.95m X 1.85m
Level: Main - Sunroom 2.73m X 3.87m
Level: Main - Office 3.19m X 3.73m
Level: Main - Kitchen 2.95m X 1.85m
Level: Main
- Listing source url Https://www.realtor.ca/real-estate/28890057/680-weston-drive-ottawa-3702-elmvale-acres
- Listing type identifier Idx

$-2,400
/ Month

