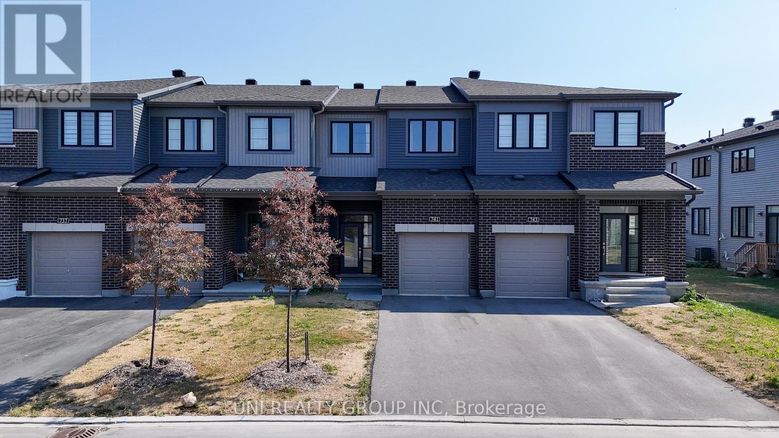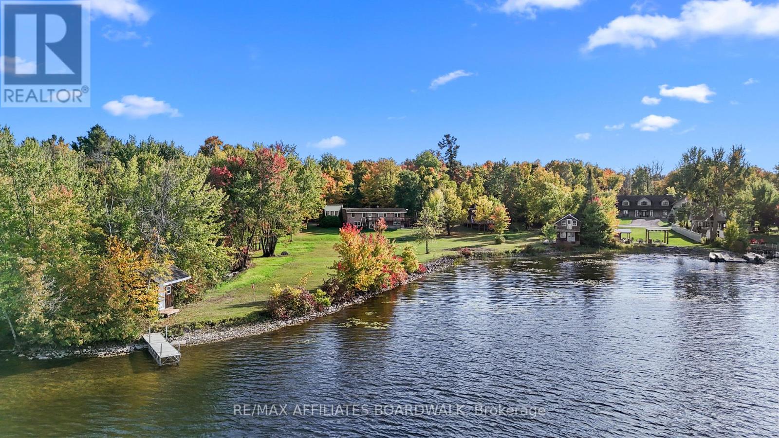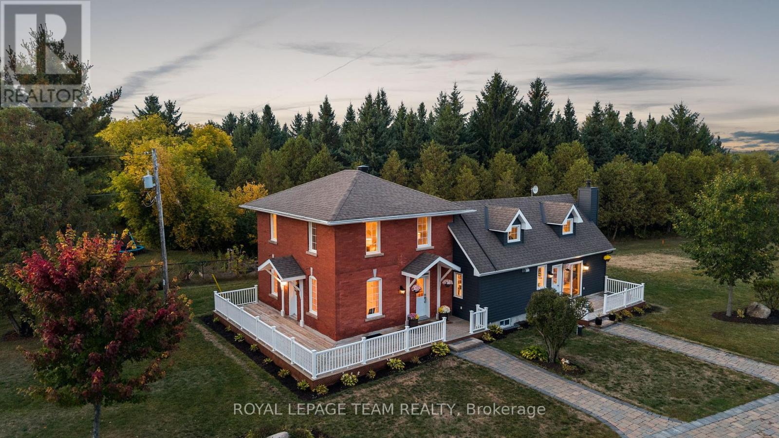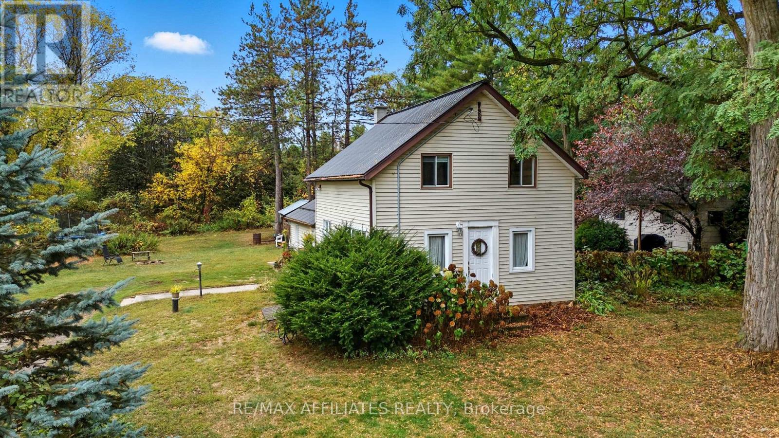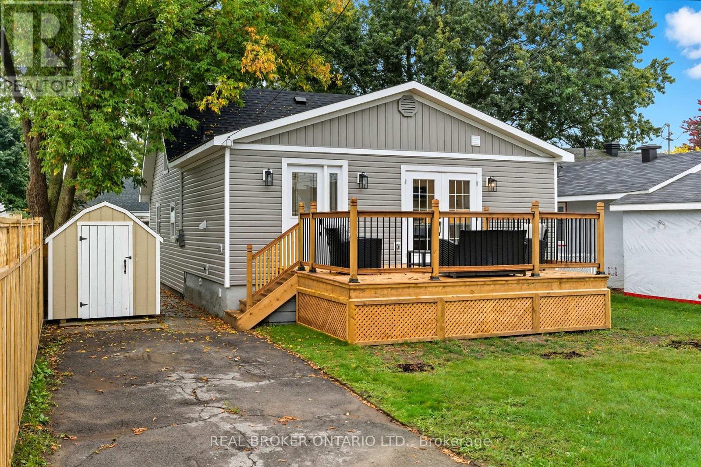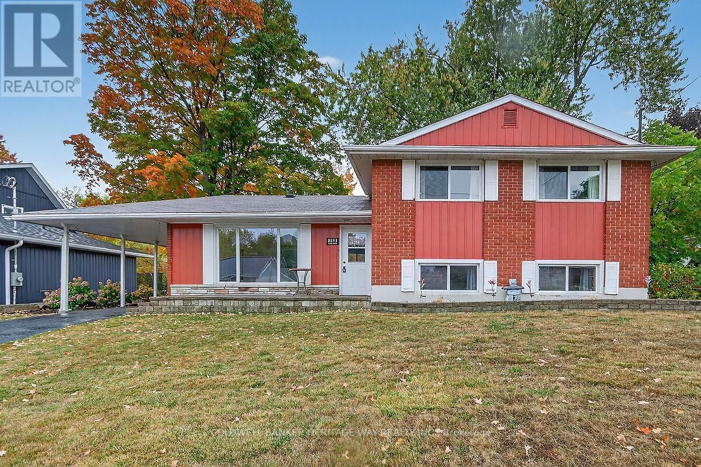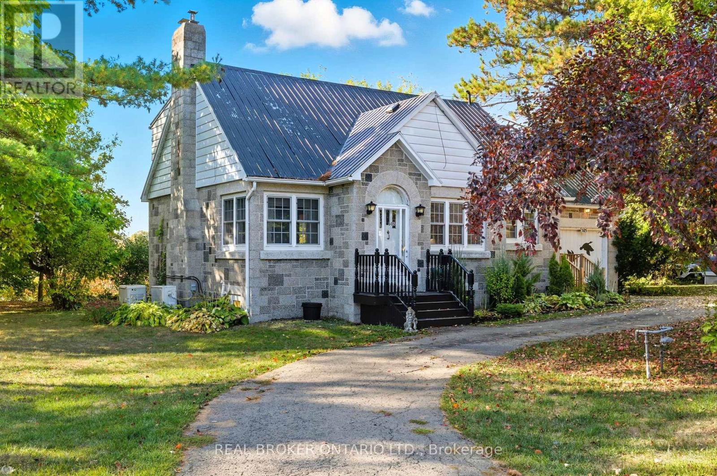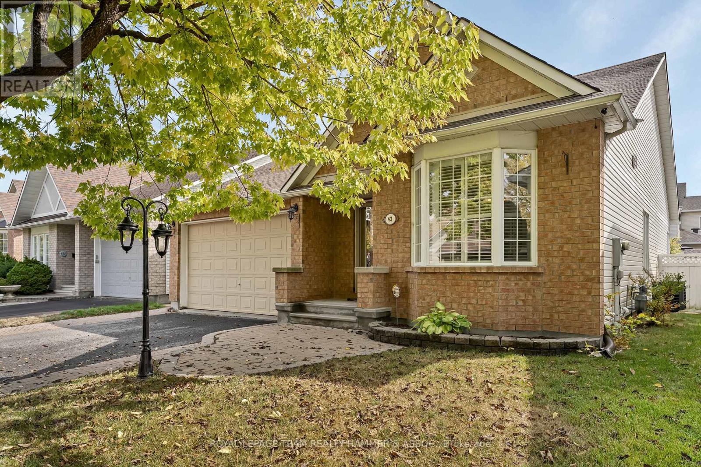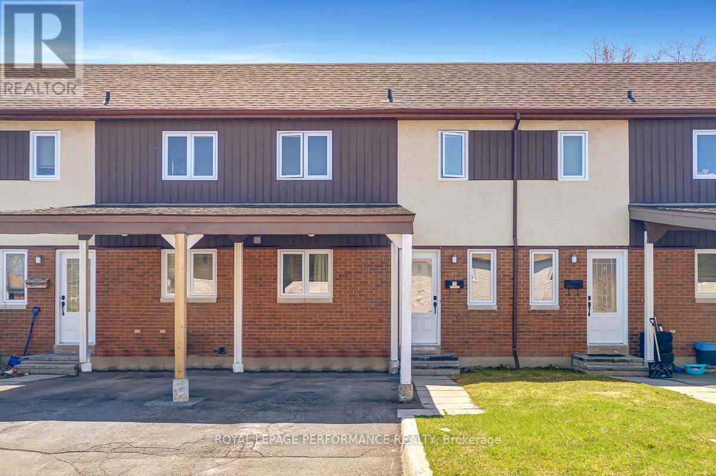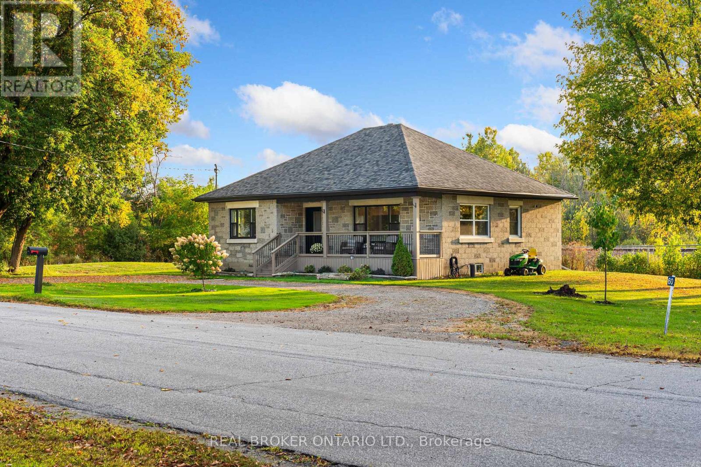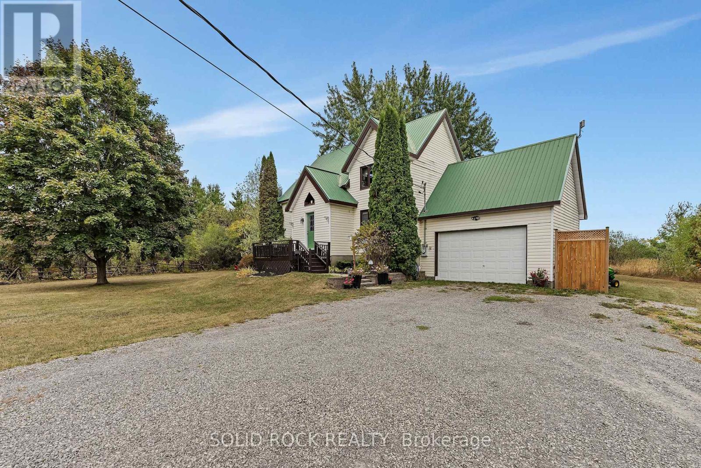
Highlights
Description
- Time on Housefulnew 1 hour
- Property typeSingle family
- StyleBungalow
- Median school Score
- Mortgage payment
Absolutely charming timber frame home offering country living at its finest! Nestled on a large, quiet lot surrounded by trees, this post-and-beam home is filled with warmth, character, and thoughtful updates. The main floor features a welcoming kitchen with eat-in area, dining room, spacious living room with soaring 25-ft ceilings and exposed beams, a bedroom, and a full bath. The open loft area provides the perfect space for a home office and includes the primary bedroom with its own full ensuite bath and walkin closet. The finished basement offers an additional bedroom, full bath with in-floor heating, laundry, and plenty of storage. Modern comforts include a heat pump with propane furnace backup, wood stove, drilled well, and septic. An attached 1.5-car garage with inside entry adds everyday convenience. Appliances are included, making this move-in ready. Located just a short commute to Kanata and Ottawa, this home offers the perfect balance of privacy, tranquility, and accessibility. (id:63267)
Home overview
- Cooling Central air conditioning
- Heat type Heat pump
- Sewer/ septic Septic system
- # total stories 1
- # parking spaces 5
- Has garage (y/n) Yes
- # full baths 3
- # total bathrooms 3.0
- # of above grade bedrooms 3
- Has fireplace (y/n) Yes
- Subdivision 8008 - rideau twp s of reg rd 6 w of mccordick rd.
- Lot size (acres) 0.0
- Listing # X12427526
- Property sub type Single family residence
- Status Active
- Bathroom 2.41m X 2.87m
Level: Lower - Recreational room / games room 7.04m X 7.44m
Level: Lower - Bedroom 3.76m X 3.3m
Level: Lower - Bathroom 2.69m X 2.41m
Level: Main - Dining room 5.18m X 3.58m
Level: Main - Living room 4.04m X 3.86m
Level: Main - Bedroom 3.76m X 3.71m
Level: Main - Kitchen 2.9m X 3.18m
Level: Main - Foyer 3.76m X 3.71m
Level: Main - Eating area 3.35m X 3.1m
Level: Main - Bathroom 2.36m X 2.72m
Level: Upper - Den 2.9m X 5.16m
Level: Upper - Primary bedroom 3.76m X 4.65m
Level: Upper
- Listing source url Https://www.realtor.ca/real-estate/28914733/6800-dwyer-hill-road-ottawa-8008-rideau-twp-s-of-reg-rd-6-w-of-mccordick-rd
- Listing type identifier Idx

$-1,733
/ Month

