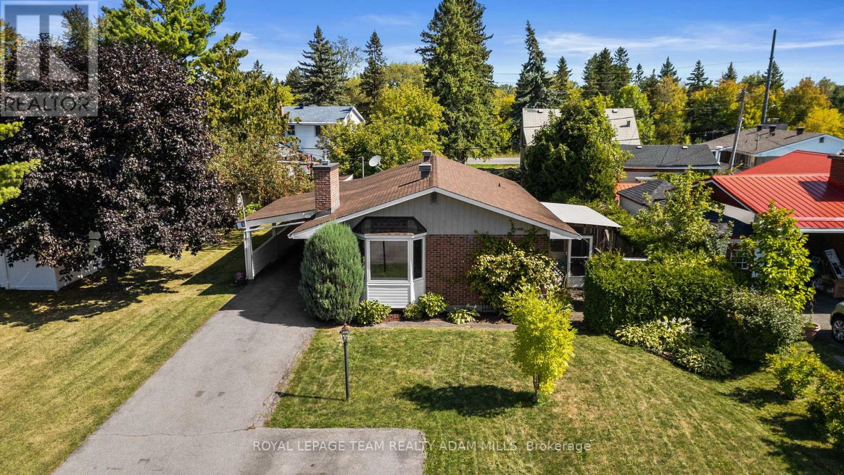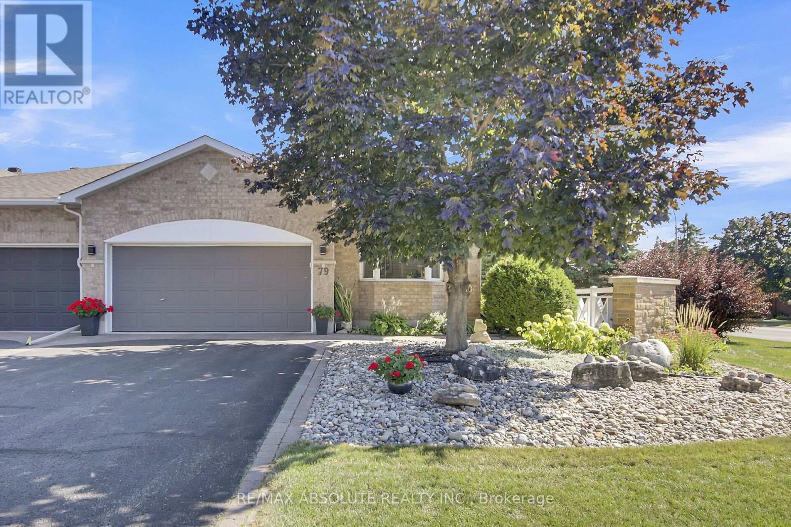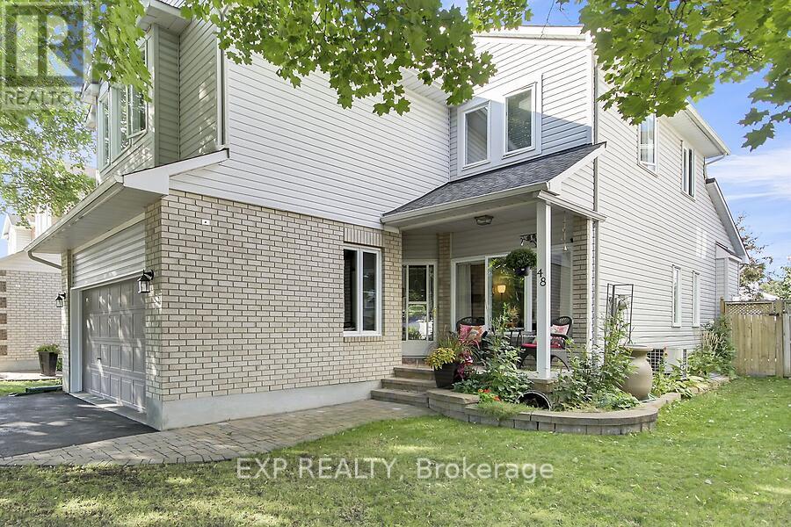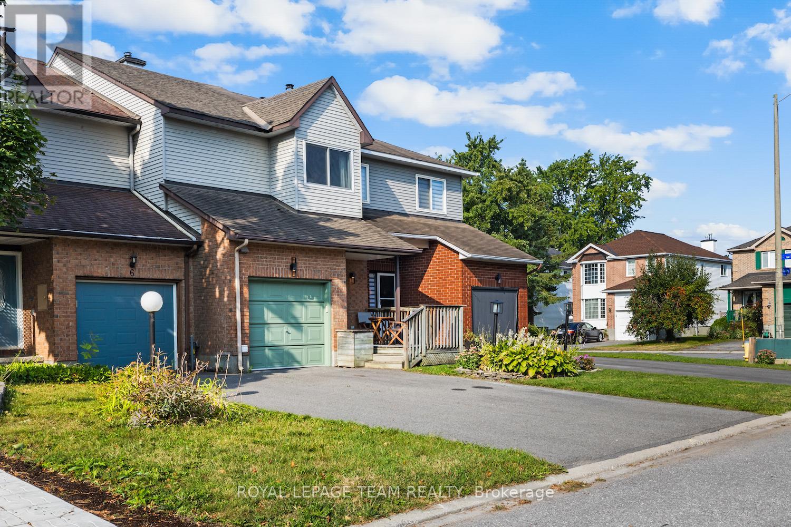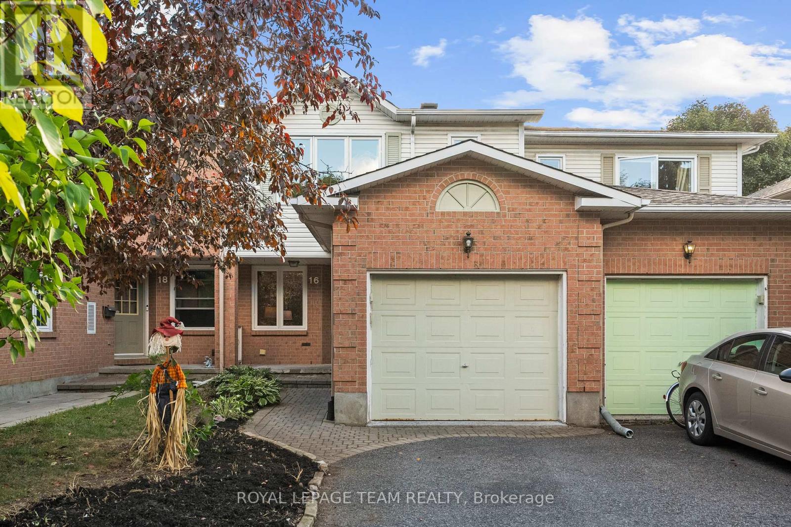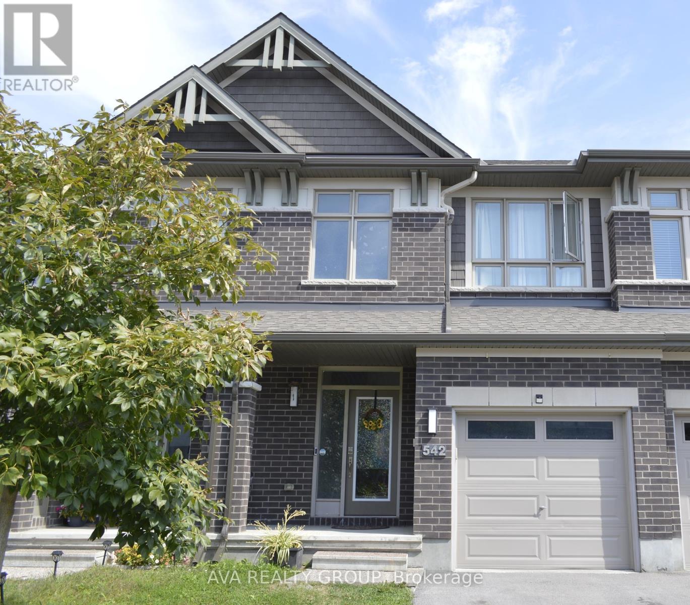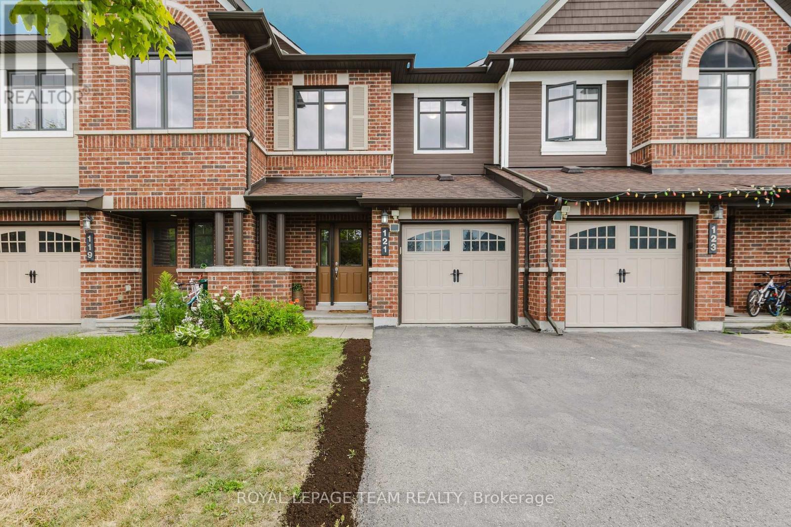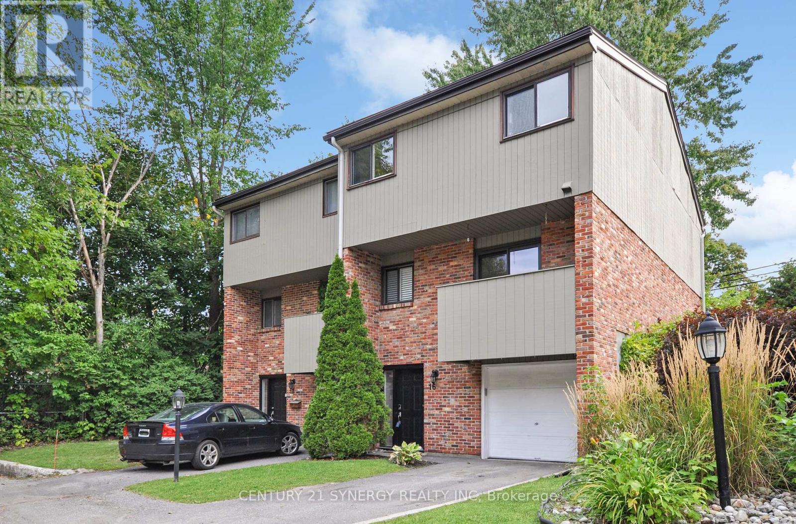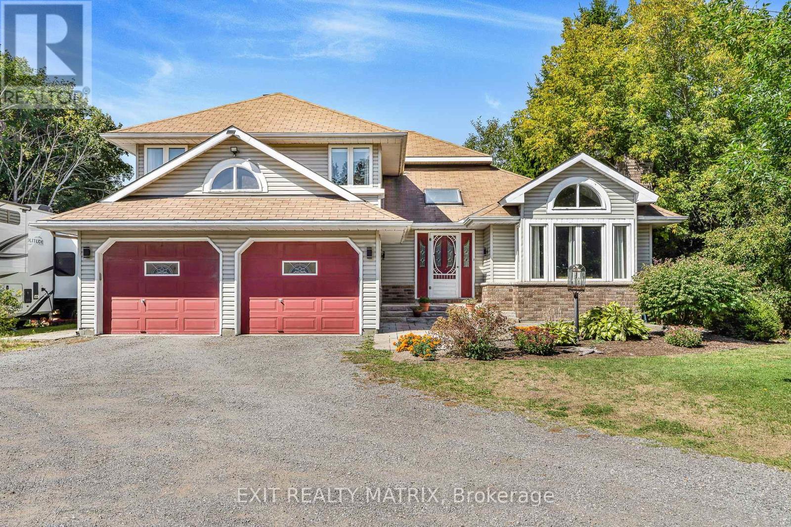
Highlights
Description
- Time on Housefulnew 25 hours
- Property typeSingle family
- Median school Score
- Mortgage payment
Sitting on a private 1.4-acre lot in Stittsville, this custom-built 2-storey home offers over 2,400 sq. ft. of living space. Walk into the front foyer with high ceilings and a skylight that fills the home with natural light. On the main floor you'll find an open living and dining room, a family room with a wood-burning fireplace, a kitchen with stainless steel appliances and a bright breakfast nook. Upstairs you'll find a large primary bedroom with vaulted ceilings, walk-in closet, and a 4-piece ensuite with soaker tub and separate shower, plus two more bedrooms and another full bathroom.The finished basement has plenty of space for a rec room, gym, or kids play area, along with lots of storage.Step out back to your own private oasis with a screened sunroom, pool, patio, and a massive backyard shed. Theres also an optional chicken coop if you'd like to keep the chickens. A double attached garage with an electric car charger plug and a long, wide driveway providing abundant parking. Recent updates include a full geothermal closed-loop heating system, new hot water tank, well pressure tank, water softener, and whole-home water filtration. (id:63267)
Home overview
- Cooling Central air conditioning
- Heat type Forced air
- Has pool (y/n) Yes
- Sewer/ septic Septic system
- # total stories 2
- # parking spaces 8
- Has garage (y/n) Yes
- # full baths 2
- # half baths 1
- # total bathrooms 3.0
- # of above grade bedrooms 3
- Subdivision 8207 - remainder of stittsville & area
- Lot size (acres) 0.0
- Listing # X12403025
- Property sub type Single family residence
- Status Active
- Bedroom 3.9m X 3.65m
Level: 2nd - Bedroom 3.95m X 2.96m
Level: 2nd - Primary bedroom 6.95m X 3.89m
Level: 2nd - Recreational room / games room 5.38m X 5.11m
Level: Basement - Eating area 3.3m X 2.56m
Level: Main - Family room 5.9m X 4.15m
Level: Main - Living room 3.88m X 3.42m
Level: Main - Kitchen 3.89m X 2.82m
Level: Main - Dining room 5.38m X 3.89m
Level: Main
- Listing source url Https://www.realtor.ca/real-estate/28861426/6801-flewellyn-road-ottawa-8207-remainder-of-stittsville-area
- Listing type identifier Idx

$-2,000
/ Month

