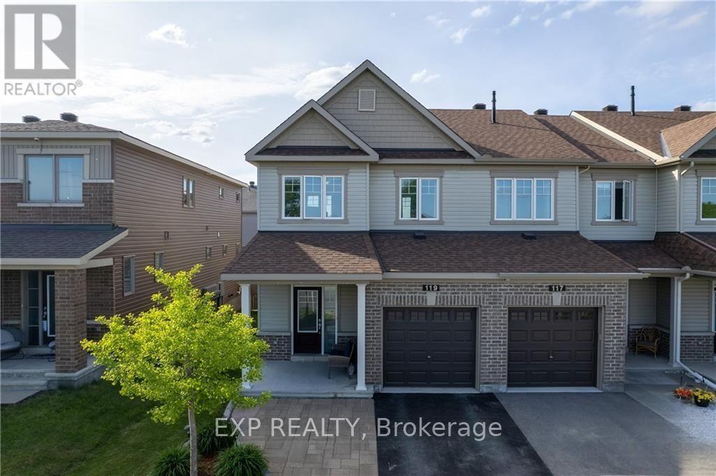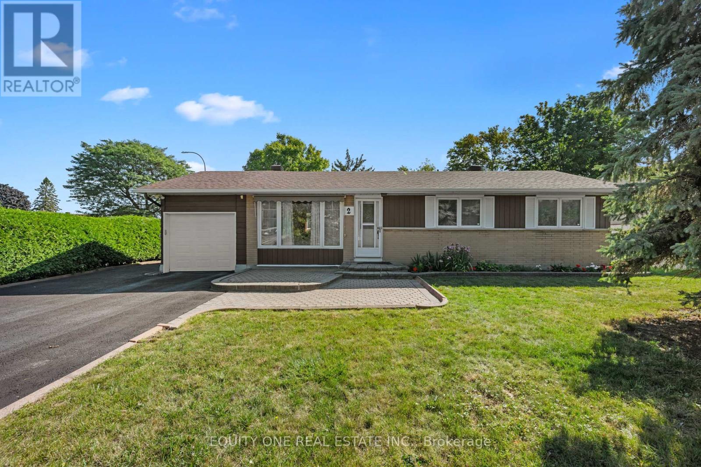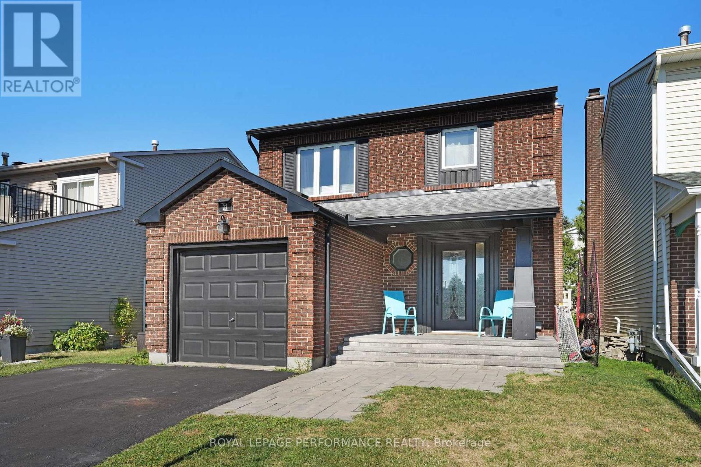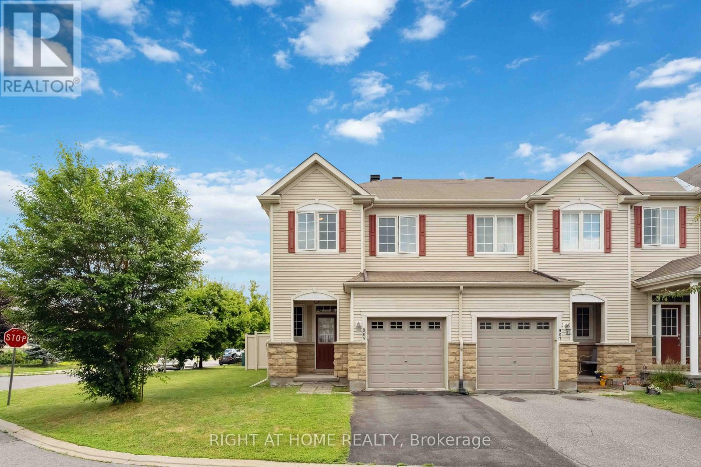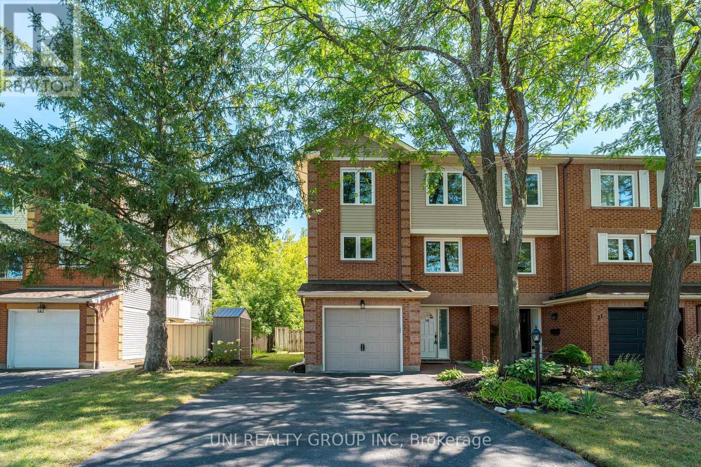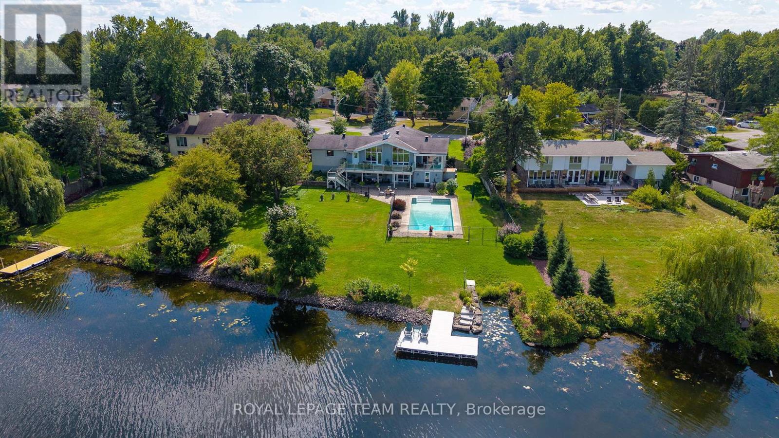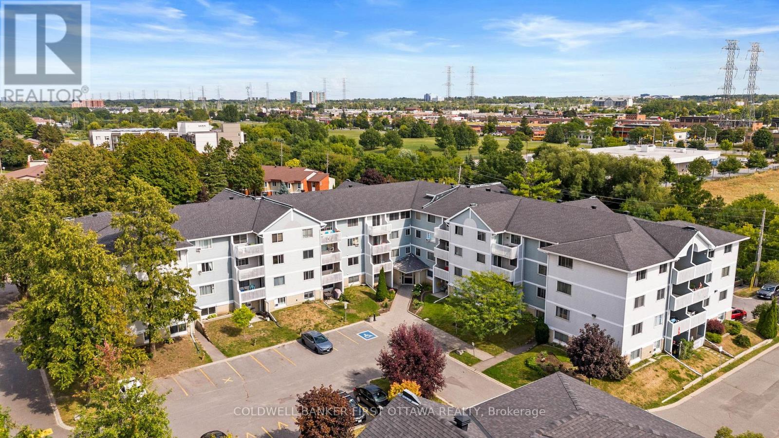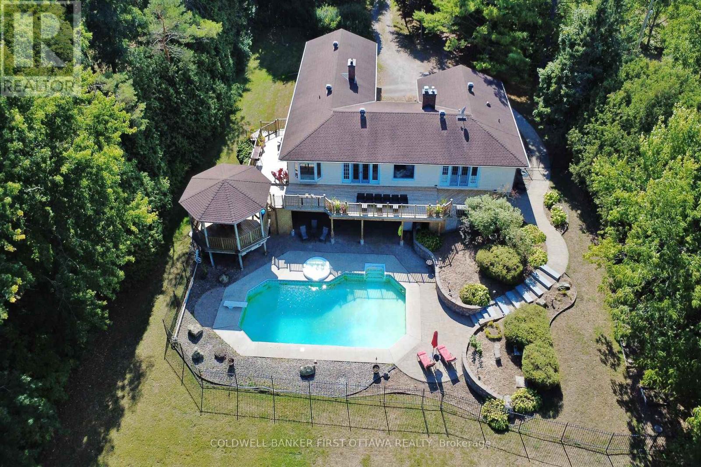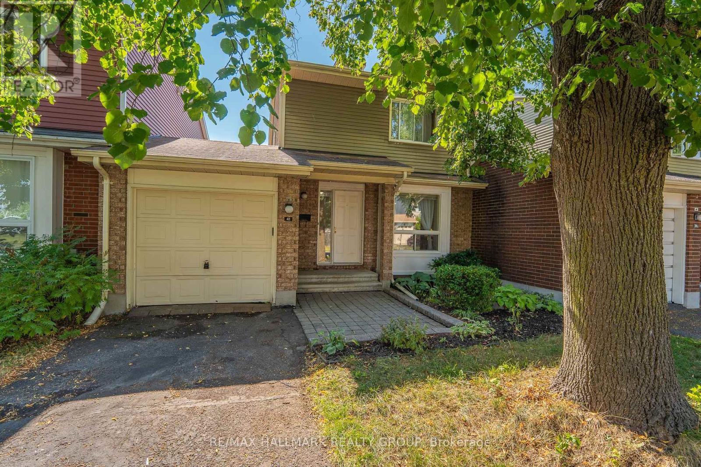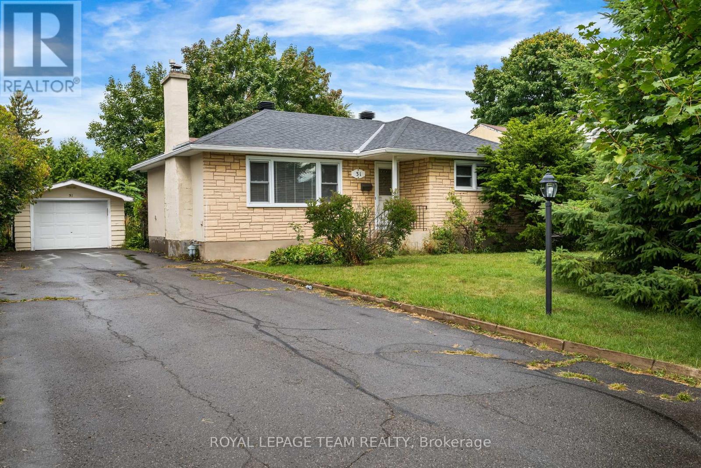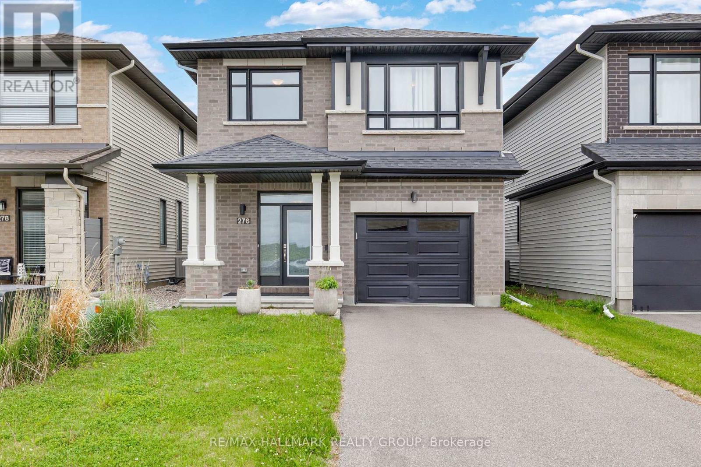- Houseful
- ON
- Ottawa
- Riverside South
- 682 Wild Shore Cres
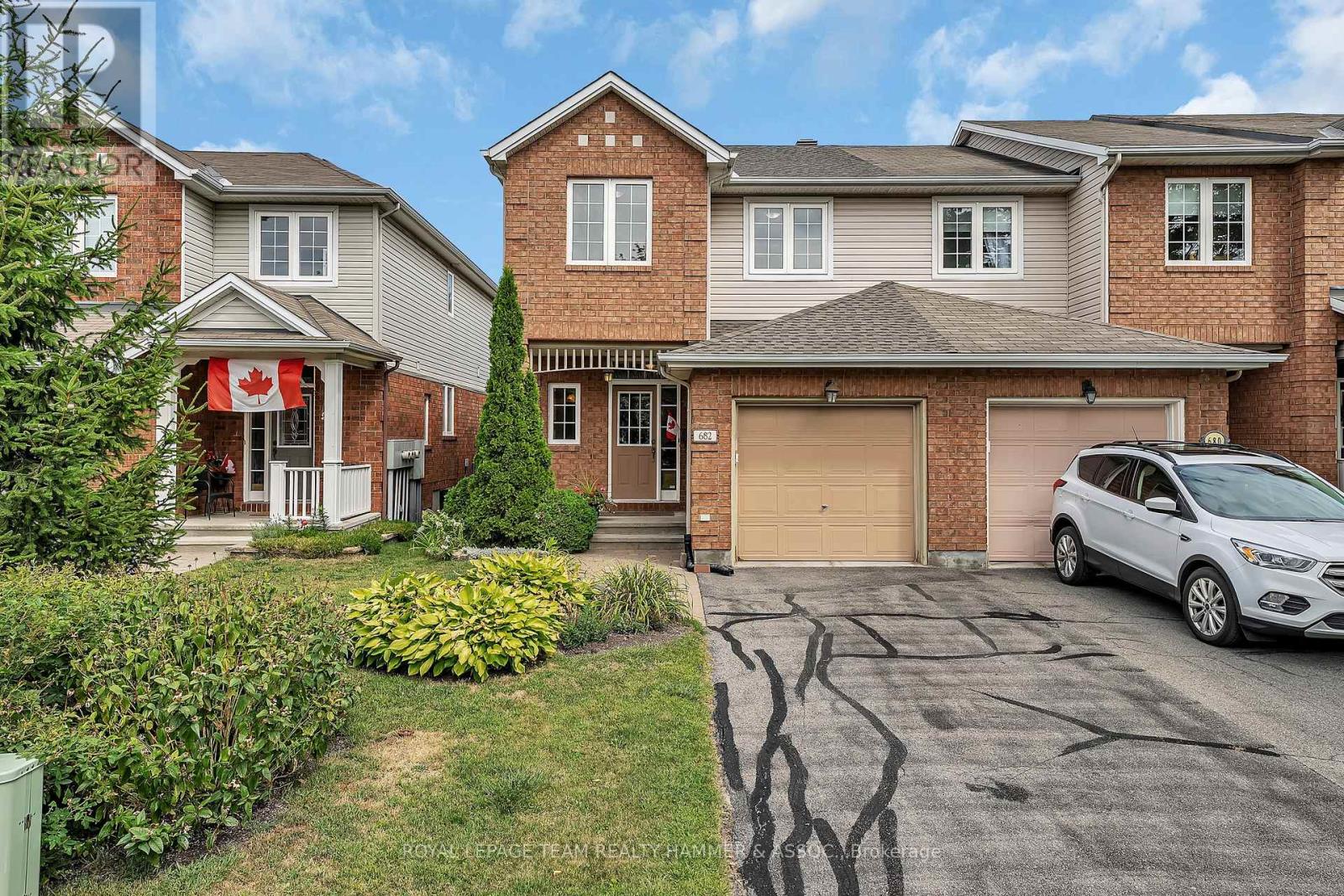
Highlights
Description
- Time on Housefulnew 24 hours
- Property typeSingle family
- Neighbourhood
- Median school Score
- Mortgage payment
Welcome to this stunning end-unit Sunnyvale model townhome by Urbandale, beautifully maintained and freshly painted, showcasing true pride of ownership.This bright and spacious 3-bedroom home offers 2 full baths, 2 half baths, and a finished basement for added living space. With inside garage access, everyday life is made simple and convenient.The sun-filled, open-concept living and dining room features gleaming hardwood floors, a cozy gas fireplace, and access to the landscaped, fully fenced yard. The expansive kitchen is a chefs delight with ample cabinetry, walk-in pantry, modern appliances, and an oversized island with seating for fourperfect for gatherings.Upstairs, the serene primary suite boasts a walk-in closet and ensuite bath, with space for a king-sized bed. Two additional bedrooms offer flexibility for family, guests, or a home office, filled with natural light and generous storage. A main bath and linen closet complete the level.The finished basement extends your options with a versatile rec room wired for projector and speakers, plus a convenient laundry area and plenty of storage.Enjoy your private outdoor retreat in the landscaped, fully fenced backyard. Nestled in the desirable Riverside South community, you're surrounded by tree-lined streets, parks, excellent schools, shopping, and the future LRT.This exceptional home combines comfort, functionality, and style- move in and enjoy! (id:63267)
Home overview
- Cooling Central air conditioning
- Heat source Natural gas
- Heat type Forced air
- Sewer/ septic Sanitary sewer
- # total stories 2
- Fencing Fenced yard
- # parking spaces 3
- Has garage (y/n) Yes
- # full baths 2
- # half baths 2
- # total bathrooms 4.0
- # of above grade bedrooms 3
- Subdivision 2602 - riverside south/gloucester glen
- Directions 2103140
- Lot size (acres) 0.0
- Listing # X12381519
- Property sub type Single family residence
- Status Active
- Bedroom 2.65m X 4.09m
Level: 2nd - Bedroom 3.63m X 3.07m
Level: 2nd - Bathroom 2.76m X 2.54m
Level: 2nd - Bathroom 2.44m X 1.78m
Level: 2nd - Primary bedroom 3.91m X 4.87m
Level: 2nd - Recreational room / games room 5.66m X 3.95m
Level: Lower - Living room 5.84m X 4.08m
Level: Main - Kitchen 3.02m X 4.37m
Level: Main
- Listing source url Https://www.realtor.ca/real-estate/28814592/682-wild-shore-crescent-ottawa-2602-riverside-southgloucester-glen
- Listing type identifier Idx

$-1,666
/ Month

