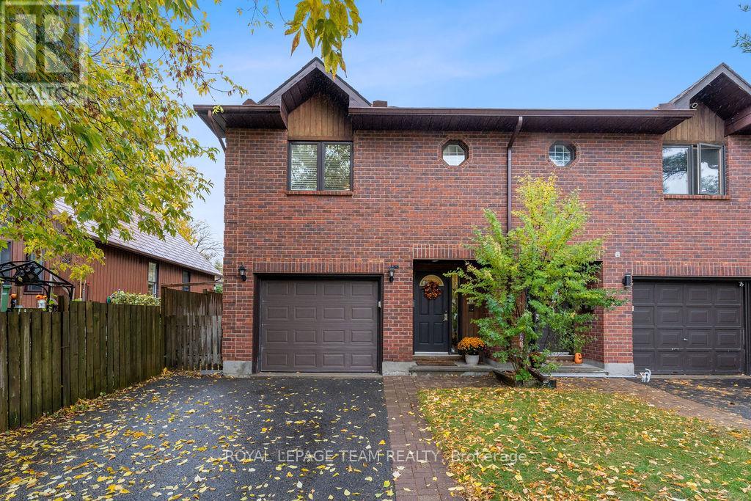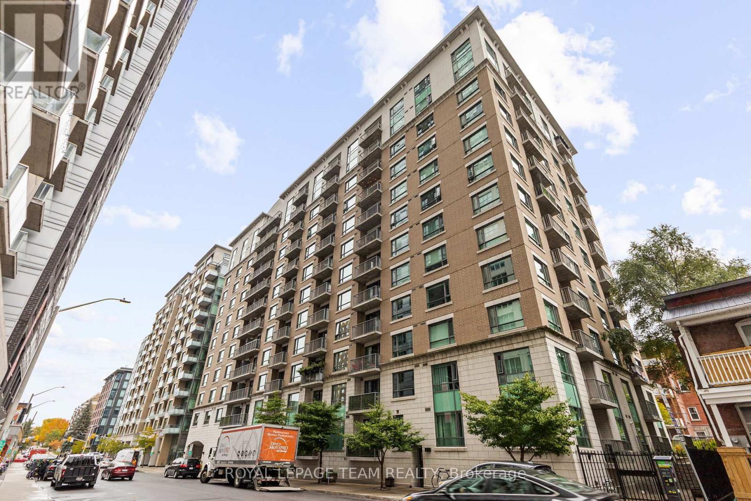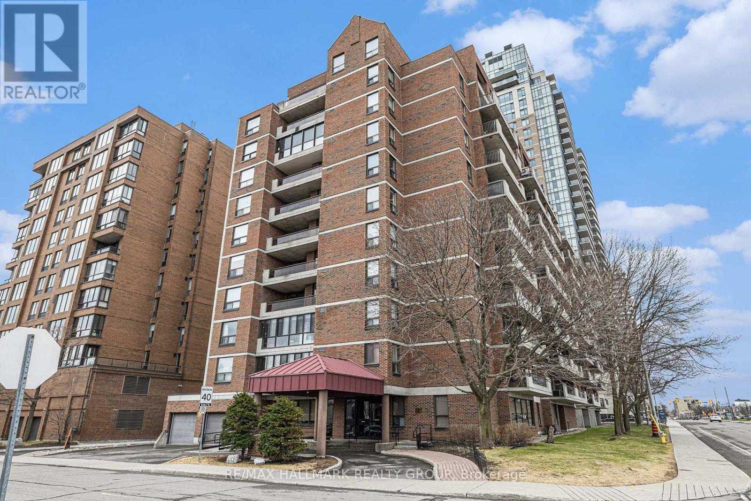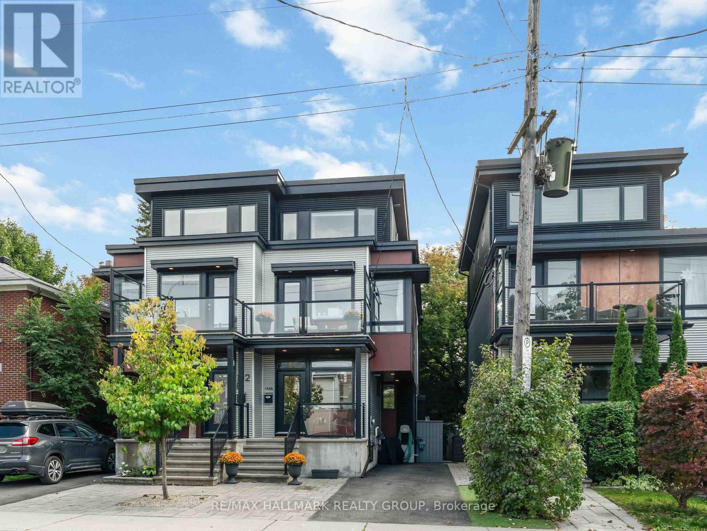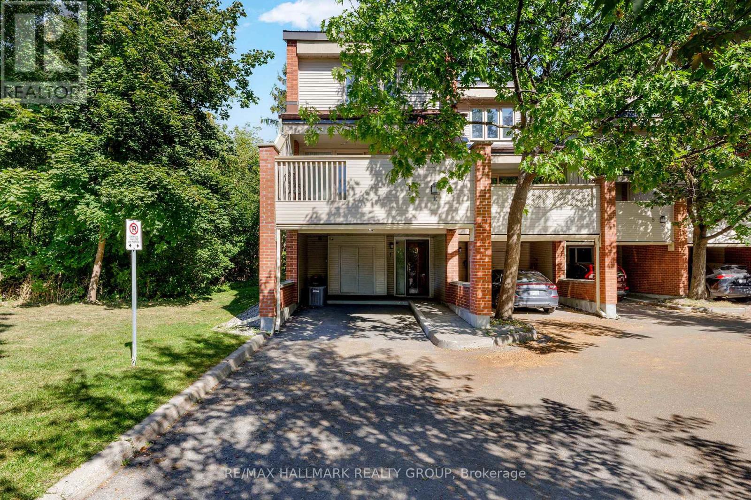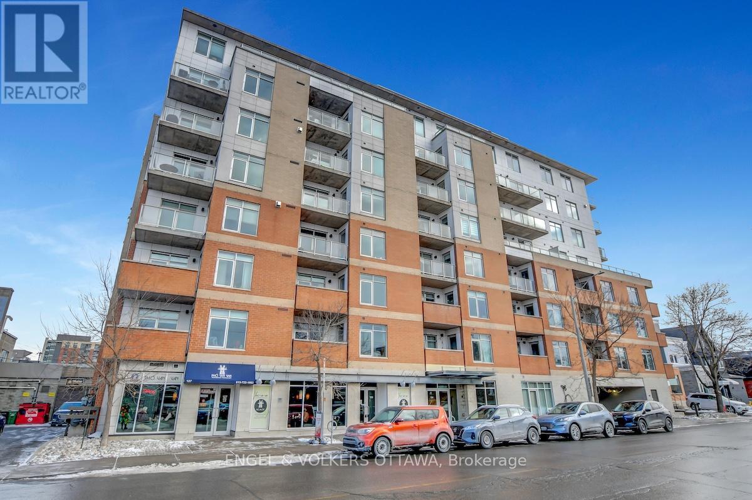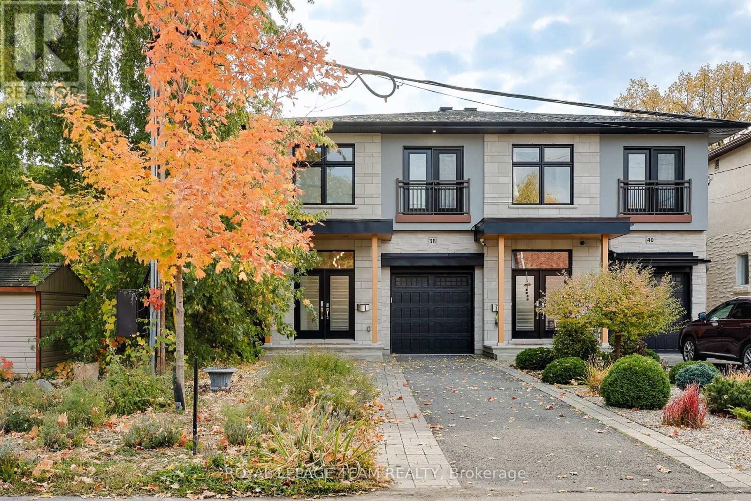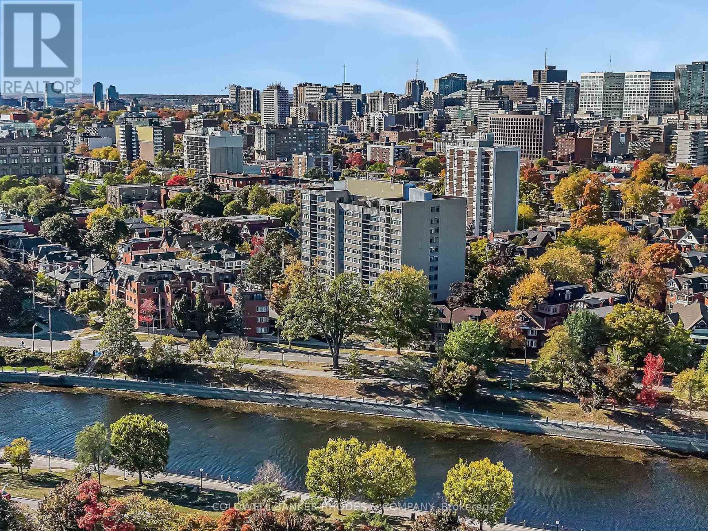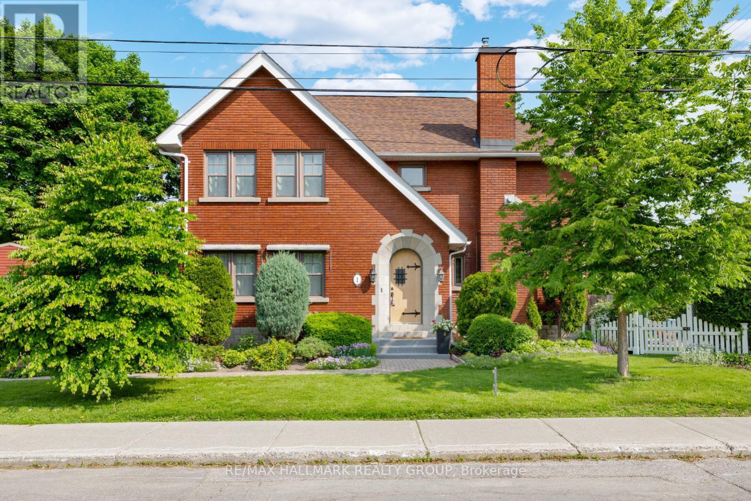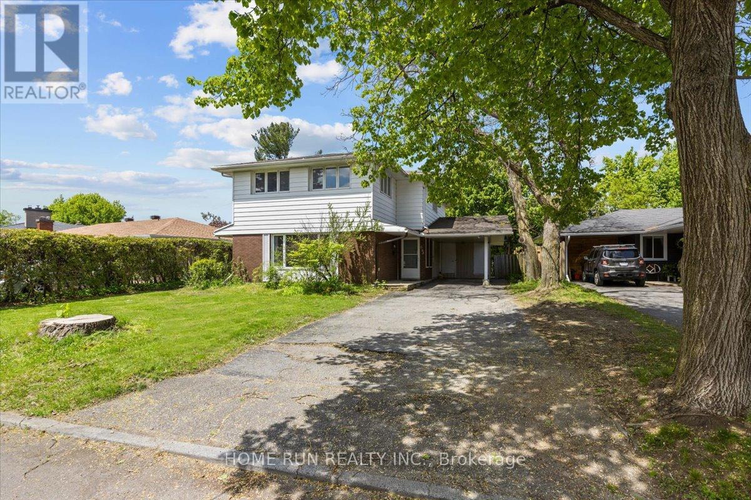
Highlights
Description
- Time on Houseful23 days
- Property typeSingle family
- Median school Score
- Mortgage payment
An exceptional investment opportunity or multi-generational family home awaits in the highly sought-after Ottawa Park South. Situated in a neighborhood undergoing a remarkable transformation, this property is poised within one of Ottawas fastest-growing and soon-to-be most prestigious areas.Ideally located close to OCT and Mooneys Bay amenities, this spacious residence offers 5 bedrooms, plus a main floor office and den, making it ideal for large families, investors, or short-term rental operations.Currently operating as a successful Airbnb, the home includes a converted guest room in place of the original living roomthe seller is open to restoring the living room before closing, providing flexibility for either personal use or continued rental income.Enjoy three full bathrooms, abundant storage, and a large, functional kitchen that supports both daily living and entertaining. A bright layout features a cozy gas fireplace, while the expansive finished basement opens the door to endless recreational or secondary suite possibilities. Outdoors, a fenced backyard offers a private retreat, ideal for family gatherings or quiet relaxation. (id:63267)
Home overview
- Cooling Central air conditioning
- Heat source Natural gas
- Heat type Forced air
- Sewer/ septic Sanitary sewer
- # total stories 2
- # parking spaces 4
- Has garage (y/n) Yes
- # full baths 3
- # total bathrooms 3.0
- # of above grade bedrooms 6
- Has fireplace (y/n) Yes
- Subdivision 4607 - riverside park south
- Directions 2154781
- Lot size (acres) 0.0
- Listing # X12430871
- Property sub type Single family residence
- Status Active
- Bedroom 3.78m X 2.79m
Level: 2nd - Primary bedroom 4.72m X 3.53m
Level: 2nd - Bedroom 4.24m X 3.55m
Level: 2nd - Bathroom Measurements not available
Level: 2nd - Bedroom 3.37m X 3.09m
Level: 2nd - Den 3.12m X 3.04m
Level: 2nd - Bathroom Measurements not available
Level: 2nd - Laundry Measurements not available
Level: Basement - Recreational room / games room Measurements not available
Level: Basement - Bedroom 3.02m X 2.74m
Level: Main - Bedroom 3.47m X 3.04m
Level: Main - Great room 6.47m X 3.68m
Level: Main - Kitchen 4.19m X 3.65m
Level: Main - Dining room 4.14m X 2.97m
Level: Main - Bathroom Measurements not available
Level: Main
- Listing source url Https://www.realtor.ca/real-estate/28922012/685-farmington-avenue-ottawa-4607-riverside-park-south
- Listing type identifier Idx

$-1,960
/ Month

