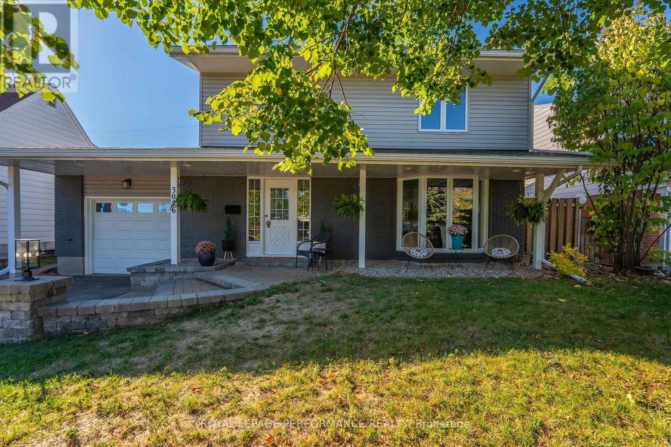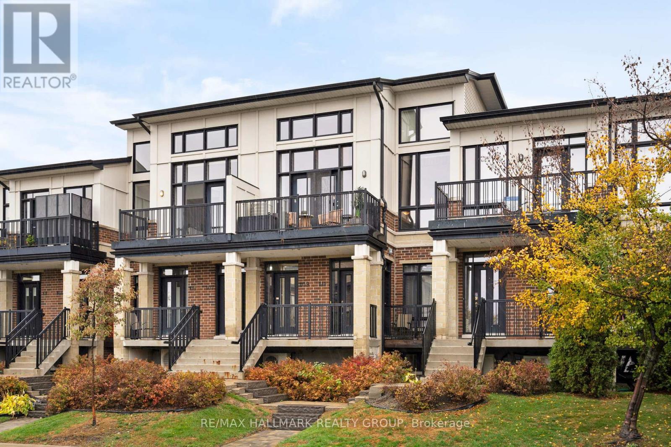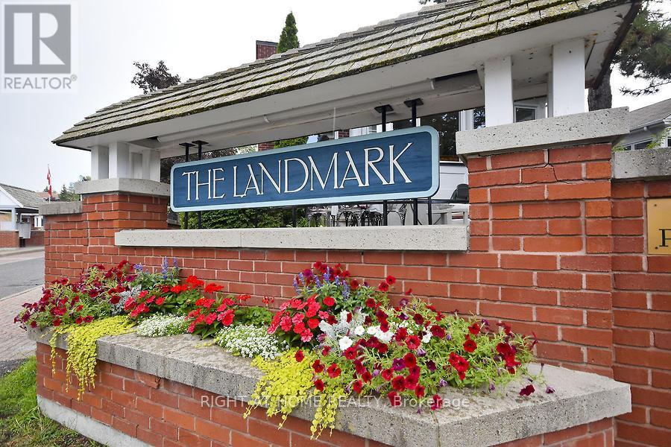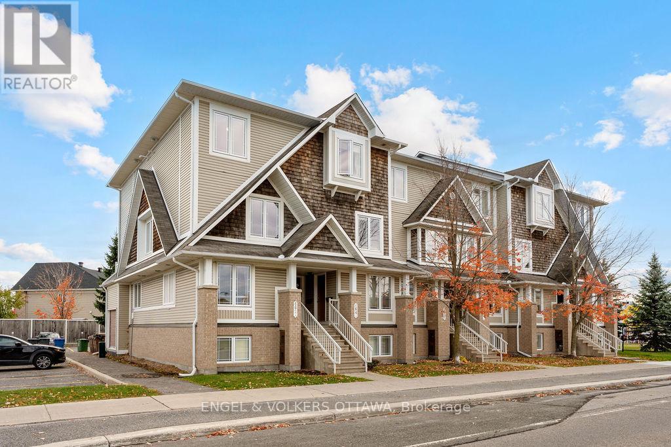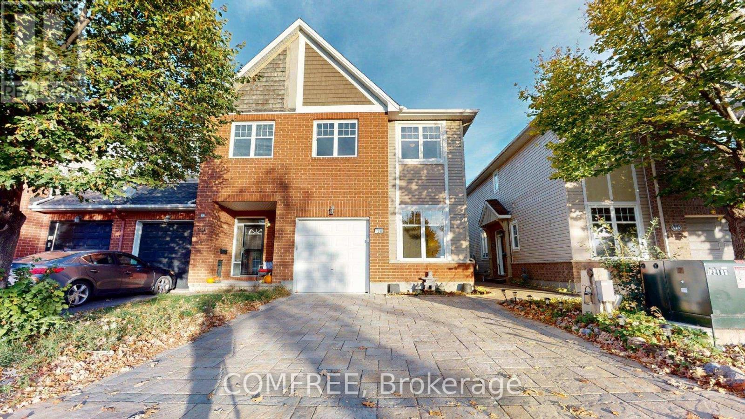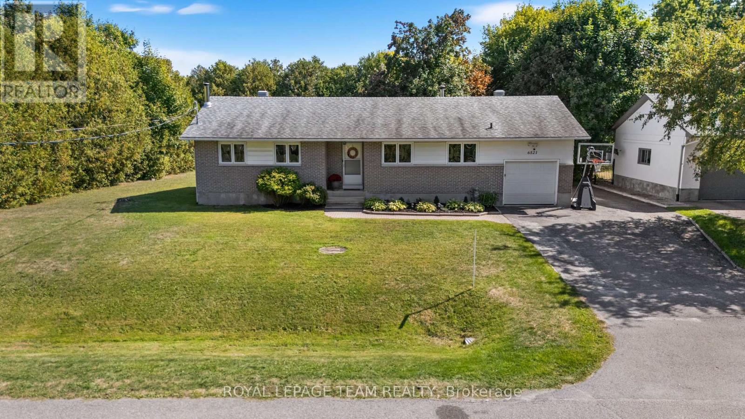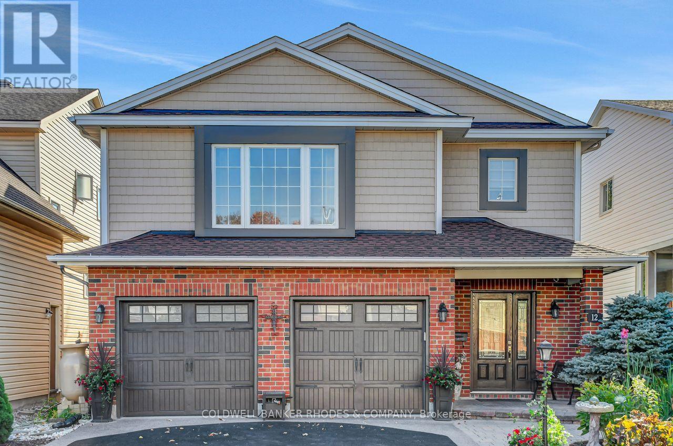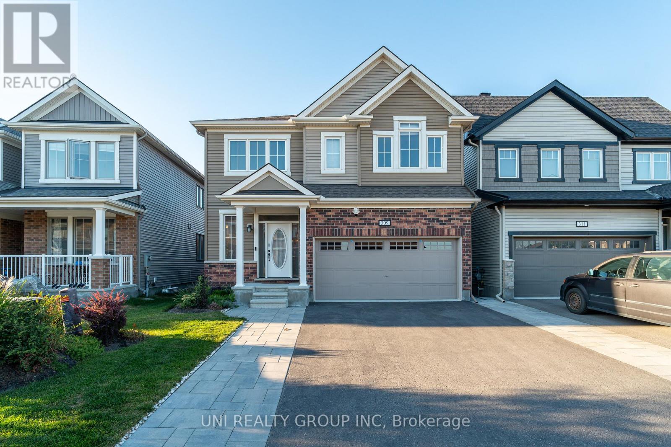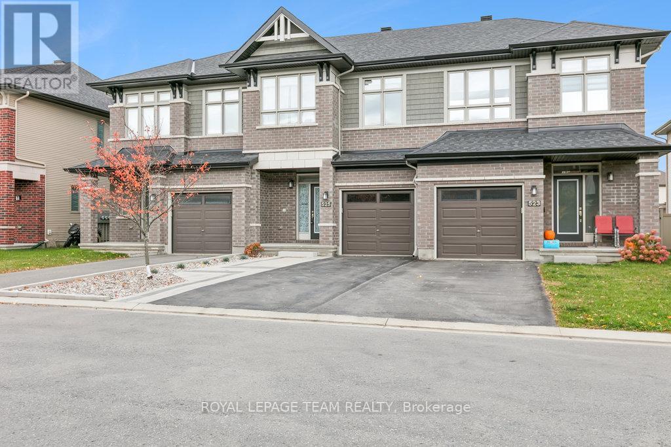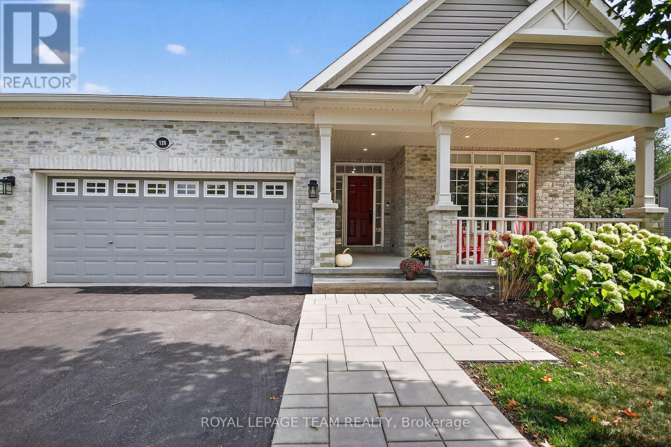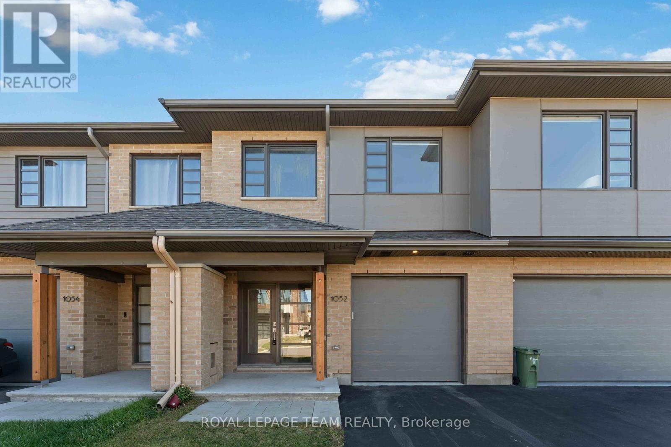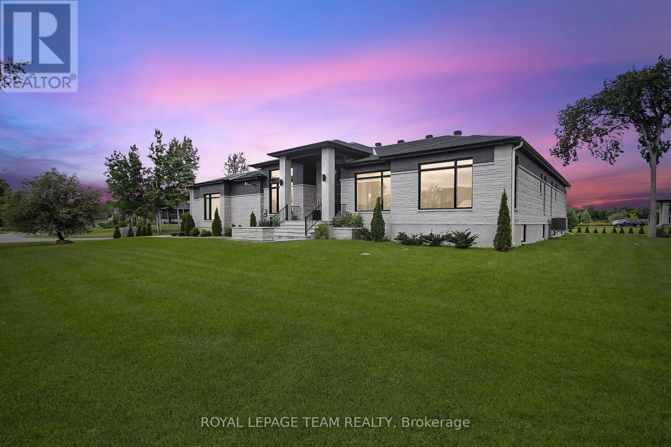
Highlights
Description
- Time on Houseful56 days
- Property typeSingle family
- StyleBungalow
- Median school Score
- Mortgage payment
This expansive custom-built bungalow offers 6 bedrooms and 5 bathrooms, showcasing elegant wide plank oak hardwood flooring, oversized windows, and exquisite craftsmanship throughout. Designed with modern living in mind, the open-concept layout welcomes you through a stylish foyer into a grand living room that seamlessly extends to a covered veranda, complete with a cozy wood-burning fireplace. The chef-inspired kitchen is a true centrepiece, featuring a stunning waterfall quartz island with generous seating, quartz backsplash, gas cooktop, and a bright breakfast nook perfectly complemented by a separate formal dining room for more refined gatherings.The luxurious primary suite is a private retreat, boasting a spacious walk-in closet with custom vanity, a 5-piece ensuite with double sinks, a glass-enclosed shower, freestanding soaker tub, and a gas fireplace for added comfort. Three additional bedrooms are located on the main floor, two of which offer private en-suites. The fully finished lower level features heated floors throughout, three large bedrooms, a full bathroom, and a vast recreational space with endless potential for entertainment or relaxation. Additional highlights include a heated 3-car attached garage with soaring 20-ft ceilings and a fully integrated smart home system with wireless control and state-of-the-art 5-zone wireless speakers. (id:63267)
Home overview
- Cooling Central air conditioning
- Heat source Natural gas
- Heat type Radiant heat
- Sewer/ septic Septic system
- # total stories 1
- # parking spaces 9
- Has garage (y/n) Yes
- # full baths 4
- # half baths 1
- # total bathrooms 5.0
- # of above grade bedrooms 6
- Has fireplace (y/n) Yes
- Subdivision 1601 - greely
- Lot size (acres) 0.0
- Listing # X12366447
- Property sub type Single family residence
- Status Active
- Other 7.11m X 3.7m
Level: Basement - Recreational room / games room 18.38m X 5.03m
Level: Lower - Bedroom 5.38m X 4.05m
Level: Lower - Bedroom 5.6m X 3.28m
Level: Lower - Dining room 5.46m X 3.79m
Level: Main - Foyer 3.15m X 3.13m
Level: Main - Living room 7.76m X 5.59m
Level: Main - Laundry 3.47m X 3.1m
Level: Main - Bedroom 4.74m X 4.55m
Level: Main - Bedroom 4.25m X 4.16m
Level: Main - Kitchen 8.43m X 5.88m
Level: Main - Primary bedroom 5.52m X 5.08m
Level: Main - Office 4.41m X 3.49m
Level: Main
- Listing source url Https://www.realtor.ca/real-estate/28781609/6865-pebble-trail-way-ottawa-1601-greely
- Listing type identifier Idx

$-6,101
/ Month

