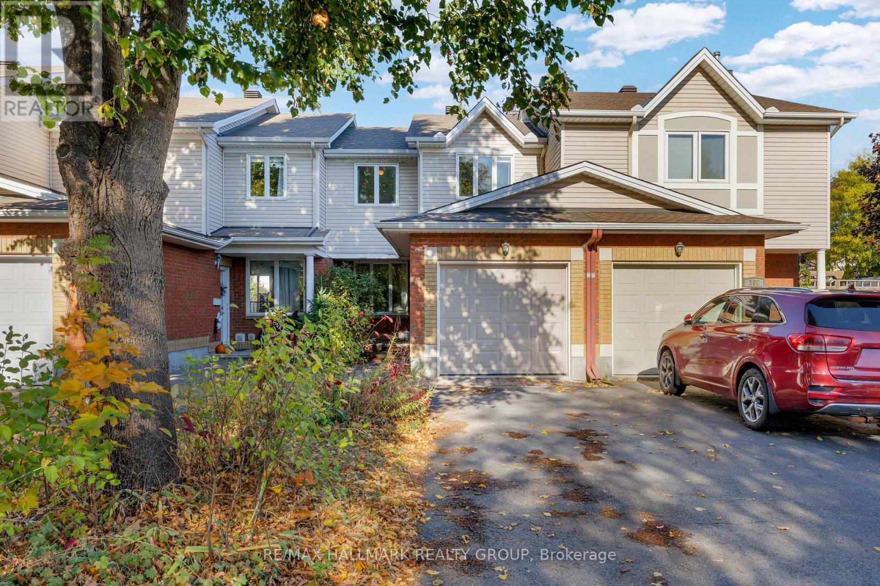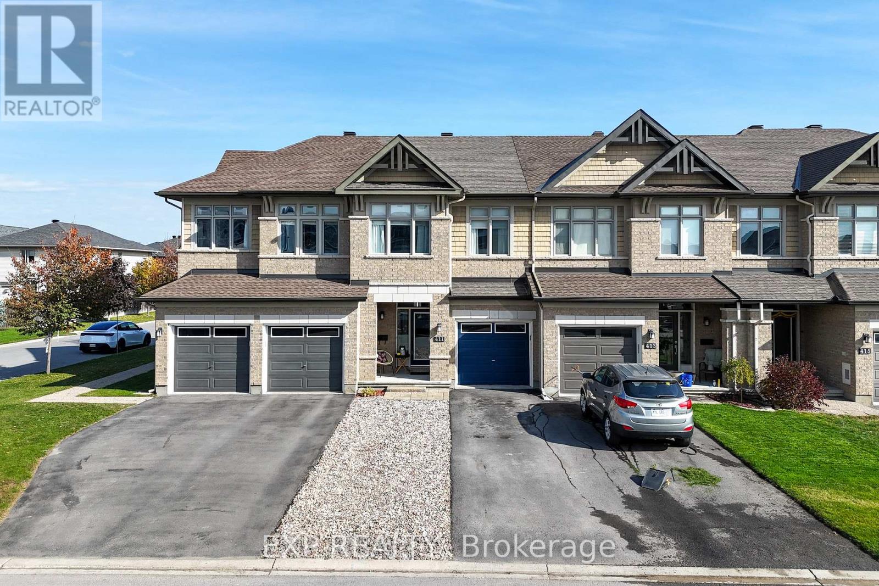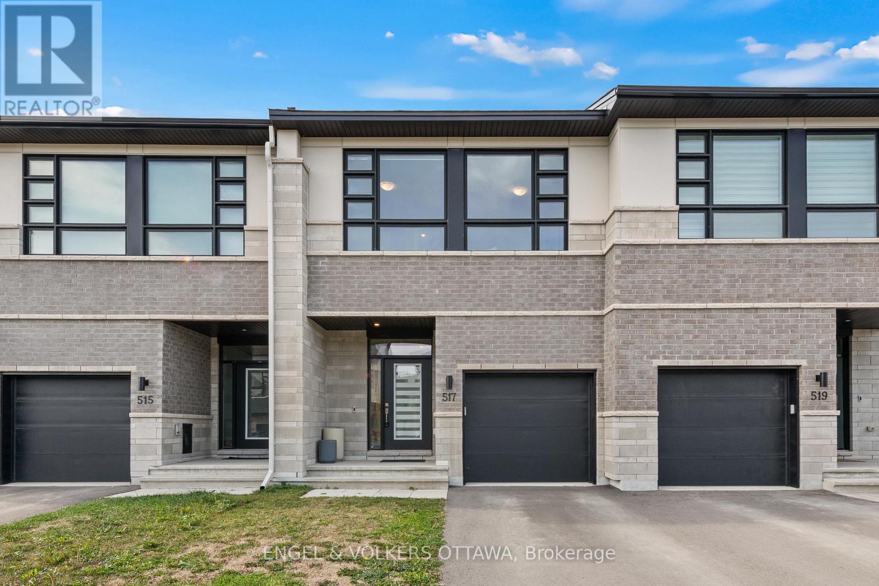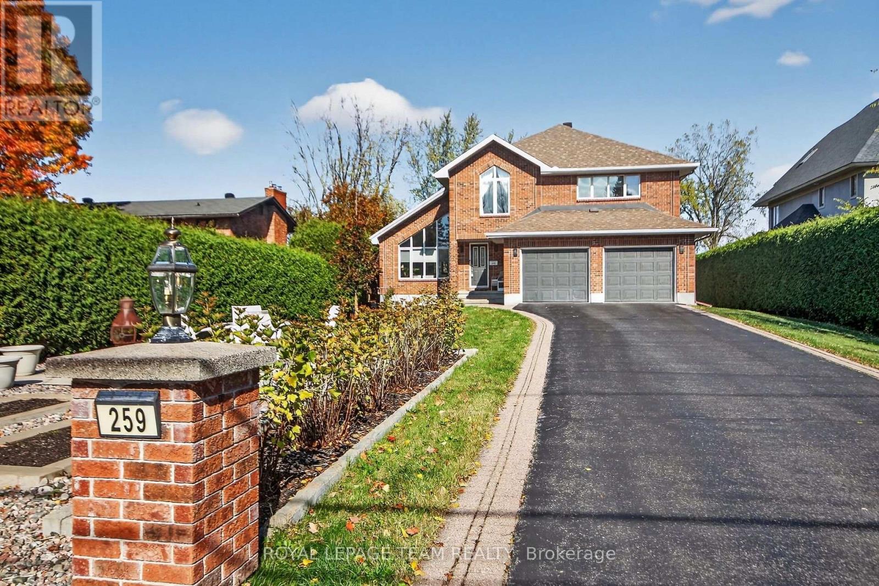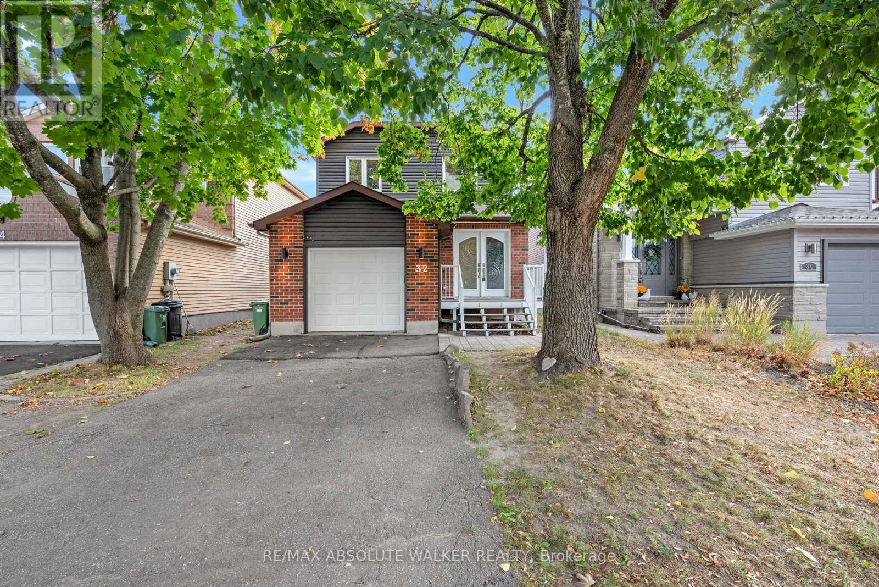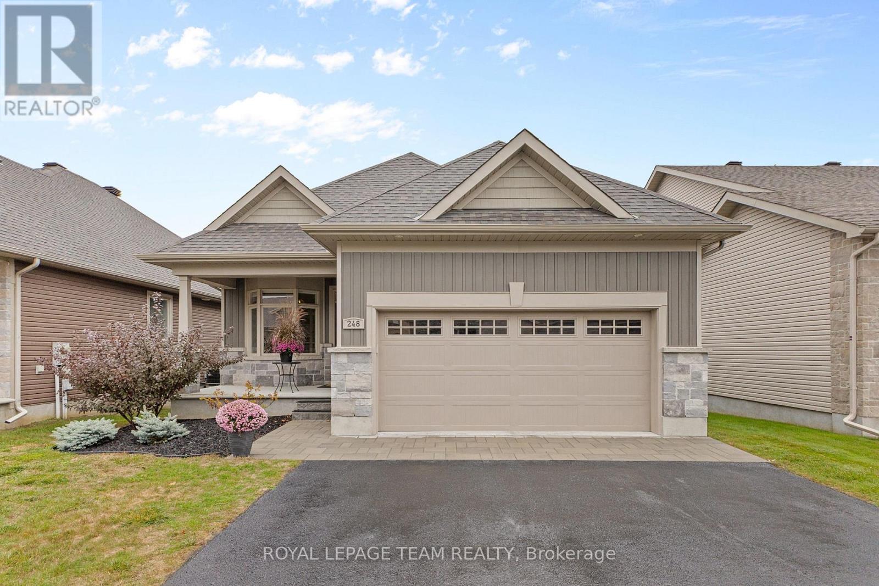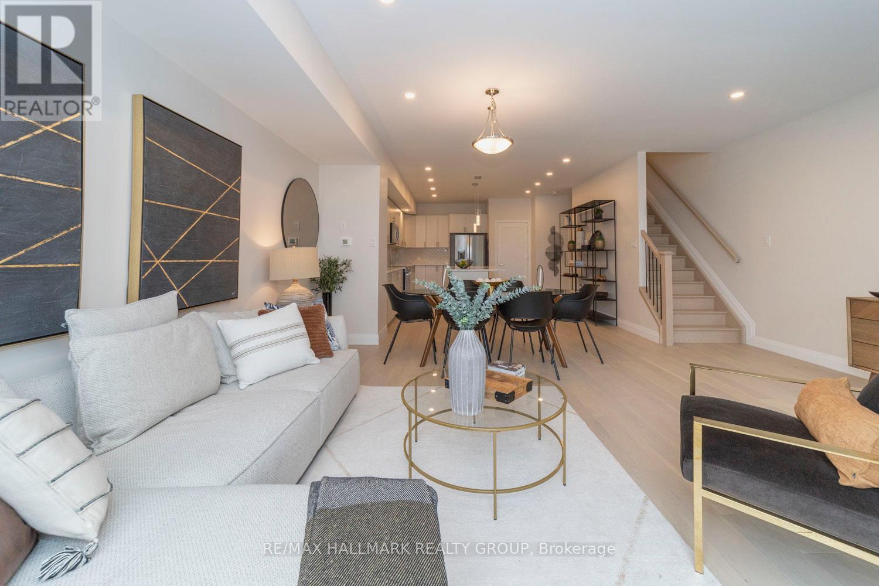- Houseful
- ON
- Ottawa
- Beaverbrook
- 69 142 Salter Cres
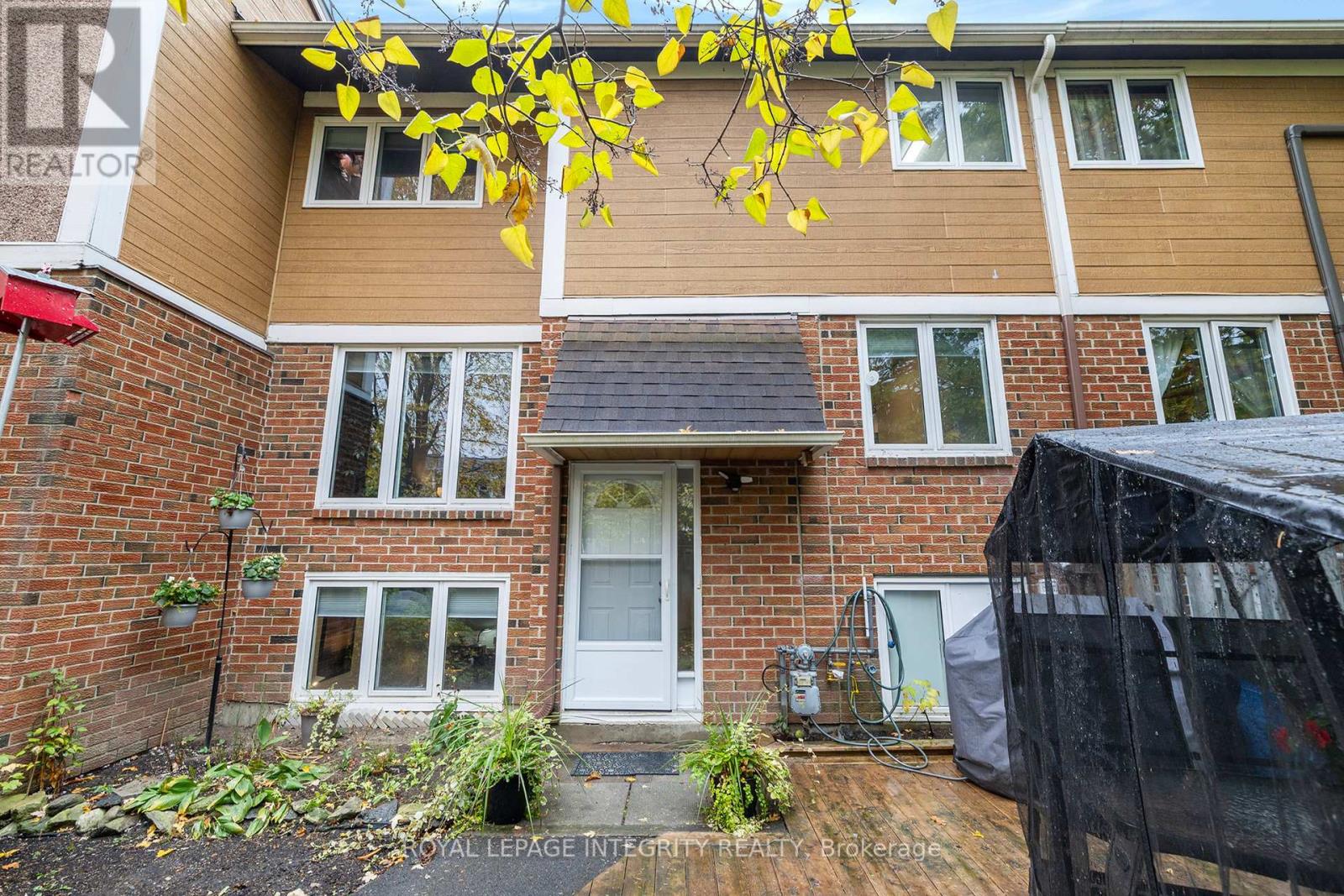
Highlights
Description
- Time on Housefulnew 3 hours
- Property typeSingle family
- Neighbourhood
- Median school Score
- Mortgage payment
Welcome to this move-in ready row condo in the heart of Kanata - an incredible opportunity for first-time home buyers. Offering over 1,000 sq. ft. of living space above grade, this home combines comfort, practicality, and a fantastic location close to schools, parks, and shopping. Inside, you'll find a bright and inviting layout with a well-designed kitchen featuring plenty of cupboard space - perfect for keeping everything neatly organized. The open living and dining area creates a warm setting for relaxing or entertaining. Upstairs, there are two generously sized bedrooms, while the finished lower level includes a versatile third bedroom or office, a second bathroom, and convenient cold storage. Step outside and enjoy the privacy of a fully fenced front yard - an ideal spot for morning coffee, barbecues, or a safe play space for children. This home offers excellent value, combining thoughtful updates with a layout that suits today's lifestyle. Perfect for families starting their journey into homeownership, it's a chance to secure your dream home in one of Ottawa's most desirable communities. Close to shopping, transit and highway. Bicycle paths of the NCC starts at this condominium community giving access to downtown and more. Be sure to check out the 3D walkthrough! (id:63267)
Home overview
- # total stories 2
- # parking spaces 1
- # full baths 1
- # half baths 1
- # total bathrooms 2.0
- # of above grade bedrooms 3
- Community features Pet restrictions
- Subdivision 9001 - kanata - beaverbrook
- Lot size (acres) 0.0
- Listing # X12475407
- Property sub type Single family residence
- Status Active
- Primary bedroom 2.99m X 4.43m
Level: 2nd - Bathroom 2.52m X 1.95m
Level: 2nd - 2nd bedroom 2.45m X 4.37m
Level: 2nd - 3rd bedroom 2.99m X 5.21m
Level: Basement - Bathroom 1.42m X 1.46m
Level: Basement - Utility 2.45m X 4.85m
Level: Basement - Cold room 1.82m X 1.03m
Level: Basement - Kitchen 2.54m X 5.98m
Level: Main - Living room 2.99m X 5.21m
Level: Main - Dining room 2m X 3.48m
Level: Main
- Listing source url Https://www.realtor.ca/real-estate/29018013/69-142-salter-crescent-ottawa-9001-kanata-beaverbrook
- Listing type identifier Idx

$-460
/ Month

