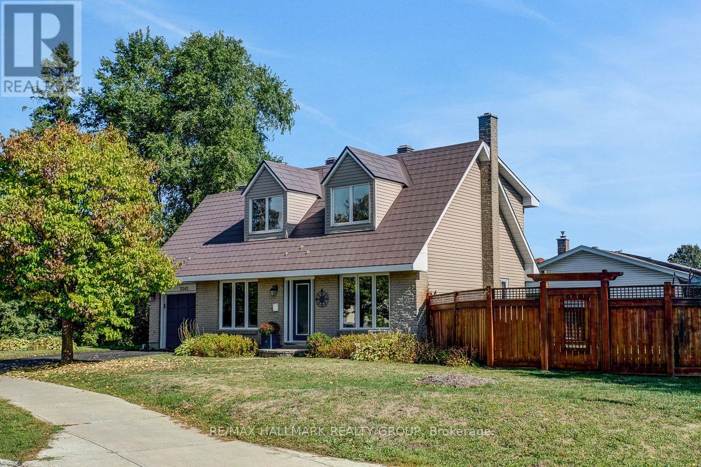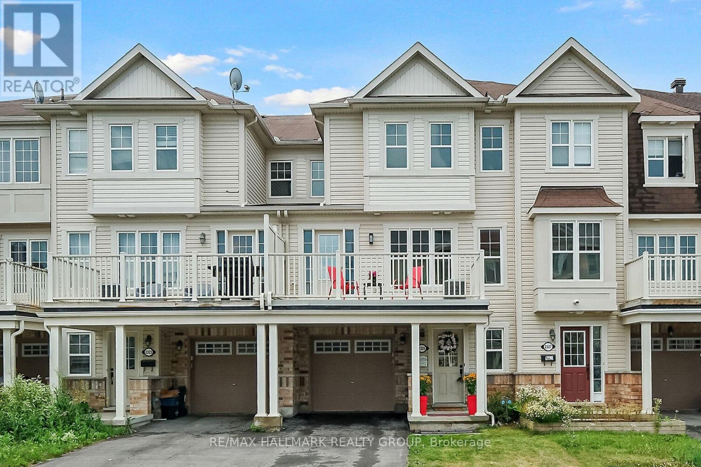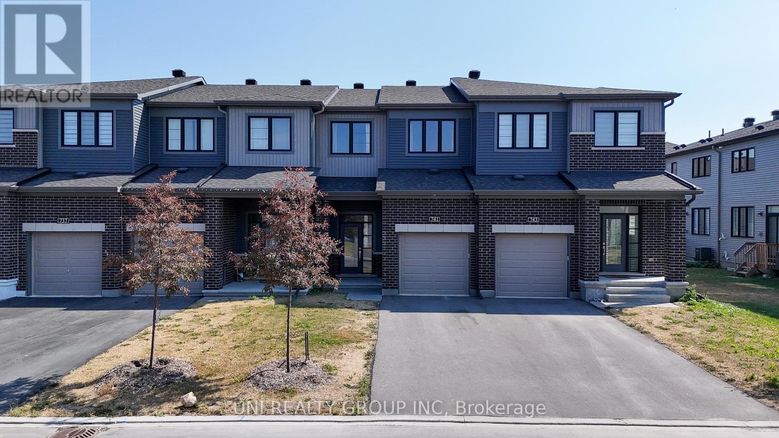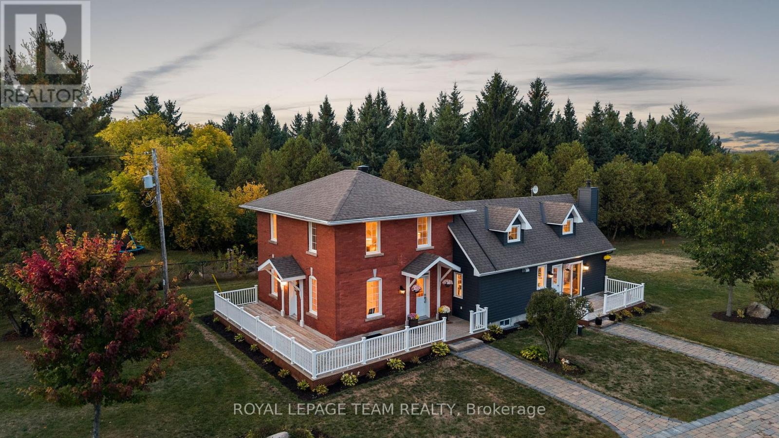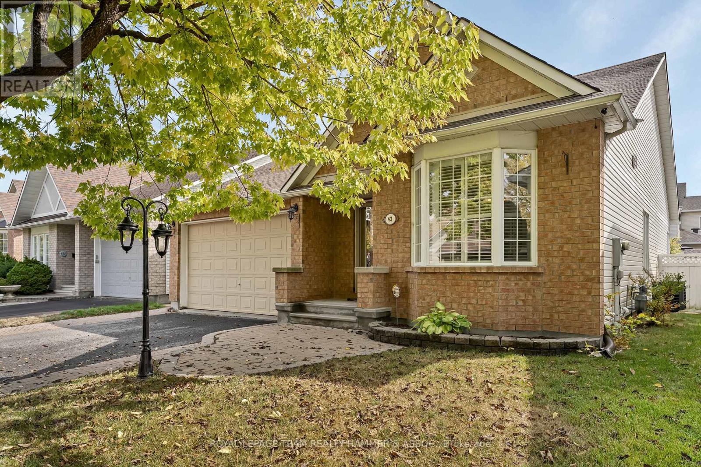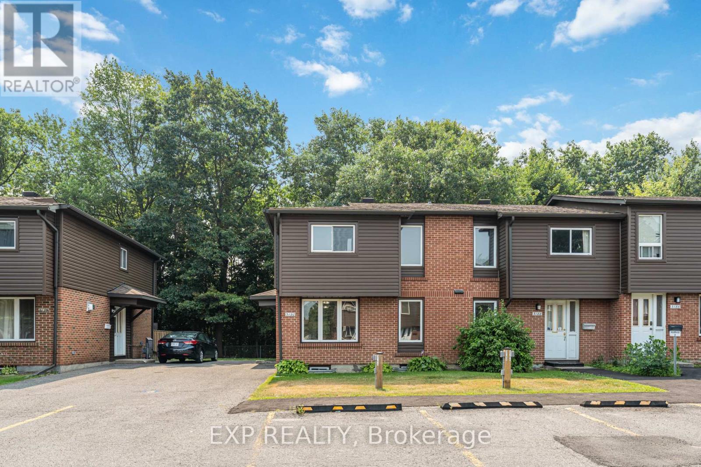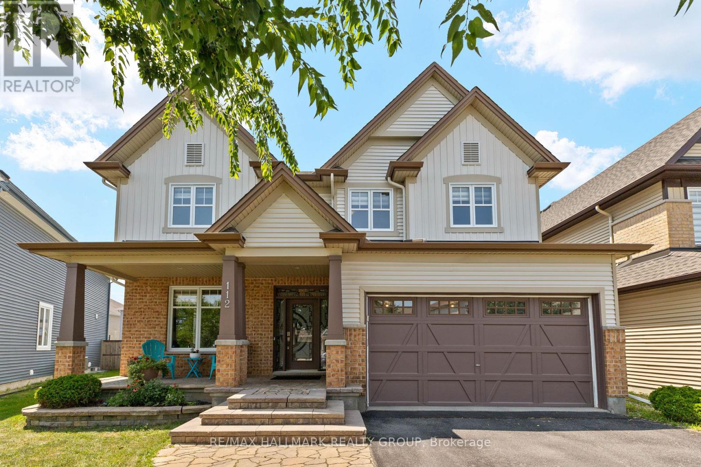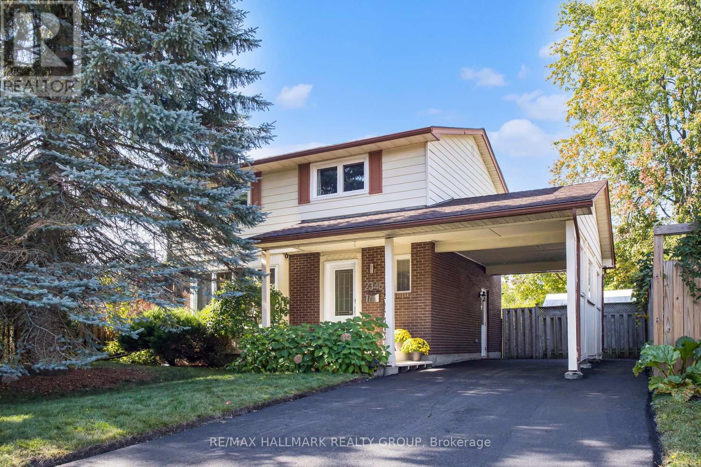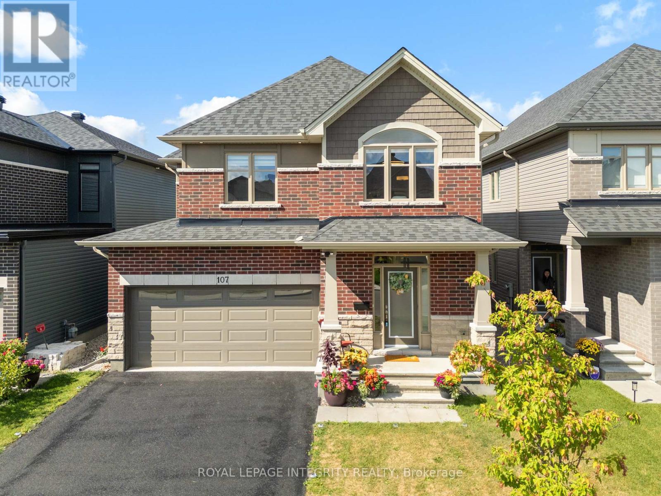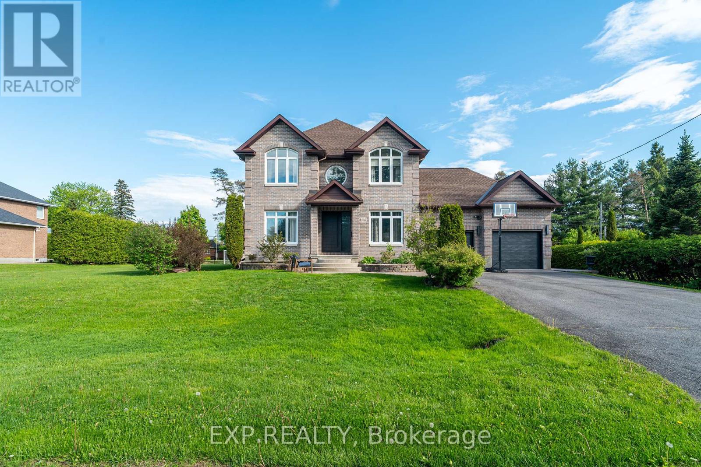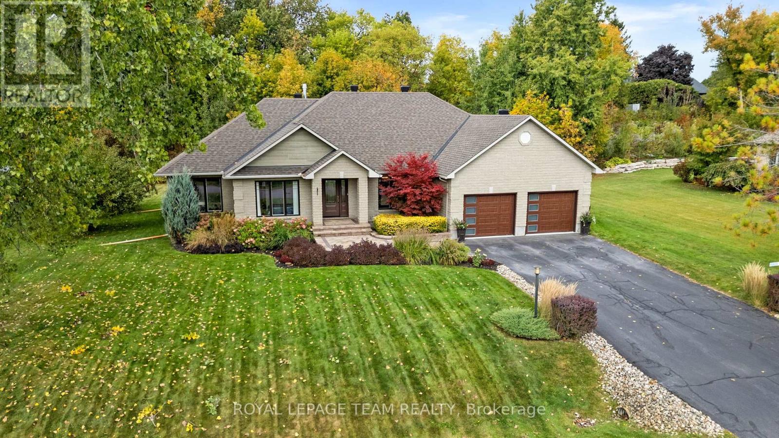
Highlights
Description
- Time on Housefulnew 4 hours
- Property typeSingle family
- StyleBungalow
- Median school Score
- Mortgage payment
Start the car! This fully renovated executive bungalow, proudly offered by the original owner, is a rare opportunity in the prestigious community of Sunset Lakes in Greely. With 3+2 bedrooms and 3.5 bathrooms, this home blends luxury, comfort, and function across every level. Impressive curb appeal welcomes you with new interlock stonework and a charming entrance. Inside, the great room stuns with a floor-to-ceiling slate fireplace, flowing into the open-concept kitchen. Designed for both style and practicality, the kitchen features abundant cabinetry, a double sink, a large island, and clever hidden storage. The space continues into a formal dining area and bright breakfast nook, ideal for entertaining or everyday life. Three spacious bedrooms are located on the main floor, with redesigned bathrooms that carry the modern aesthetic throughout. The primary suite includes a spa-like ensuite with heated floors for year-round comfort. Downstairs, the finished lower level offers a large recreation room with a gas fireplace, a games area with a Brunswick pool table, and two generous bedrooms, one with its own ensuite. The sizeable home gym area (easily convertible to a 6th bedroom yes, it has a window!) Car lovers will appreciate the oversized garage with pristine polyaspartic floors, stronger than epoxy, and wall-to-wall slatwall, perfect for clean, easy organization. Outside, enjoy a covered composite deck for rainy days, an extended sun deck, and an Arctic Spa hot tub. Beautiful landscaping surrounds the home, supported by an underground sprinkler system. Living in Sunset Lakes means more than just owning a home, it's embracing a lifestyle. Enjoy resort-style amenities including tennis courts, a sandy beach, nature trails, a playground, basketball court, water skiing, a saltwater pool, and scenic lakes. This is more than a home, it's your next chapter in a vibrant, active community. Don't miss your chance to experience the best of Greely living. (id:63267)
Home overview
- Cooling Central air conditioning
- Heat source Natural gas
- Heat type Forced air
- Sewer/ septic Septic system
- # total stories 1
- # parking spaces 10
- Has garage (y/n) Yes
- # full baths 3
- # half baths 1
- # total bathrooms 4.0
- # of above grade bedrooms 5
- Has fireplace (y/n) Yes
- Subdivision 1601 - greely
- Lot size (acres) 0.0
- Listing # X12427764
- Property sub type Single family residence
- Status Active
- Foyer 5.35m X 2.54m
Level: Lower - Exercise room 5.06m X 3.34m
Level: Lower - Bathroom 2.33m X 2.68m
Level: Lower - Recreational room / games room 10.9m X 6.58m
Level: Lower - 4th bedroom 3.33m X 3.8m
Level: Lower - 5th bedroom 3.42m X 3.32m
Level: Lower - Other 3.08m X 2.13m
Level: Lower - Utility 6.24m X 4.41m
Level: Lower - Foyer 4.78m X 2.11m
Level: Main - Bathroom 3.33m X 1.81m
Level: Main - Laundry 3.11m X 2.05m
Level: Main - Other 1.92m X 1.18m
Level: Main - Living room 6.24m X 4.17m
Level: Main - 2nd bedroom 3.44m X 3.07m
Level: Main - Primary bedroom 4.79m X 3.46m
Level: Main - 3rd bedroom 3.34m X 3.42m
Level: Main - Dining room 4.13m X 4.78m
Level: Main - Eating area 3.19m X 2.14m
Level: Main - Bathroom 2.95m X 3.93m
Level: Main - Kitchen 3.58m X 5.5m
Level: Main
- Listing source url Https://www.realtor.ca/real-estate/28915487/6903-twin-lakes-avenue-ottawa-1601-greely
- Listing type identifier Idx

$-3,466
/ Month

